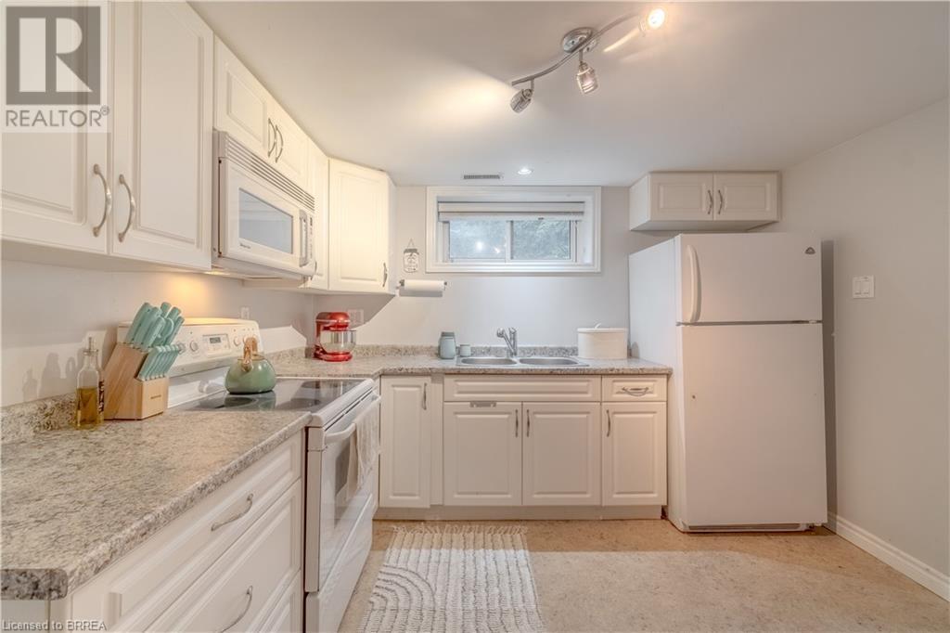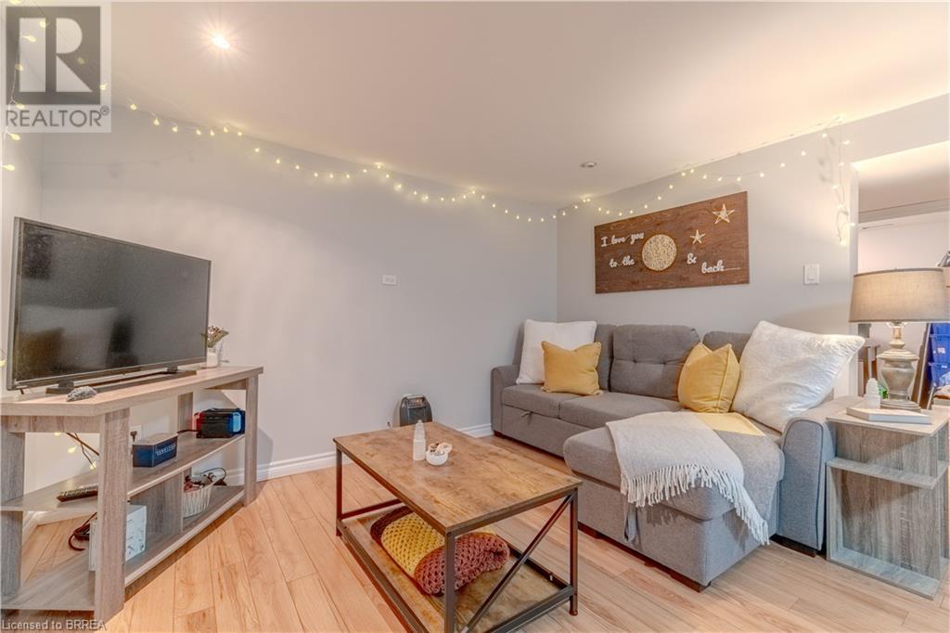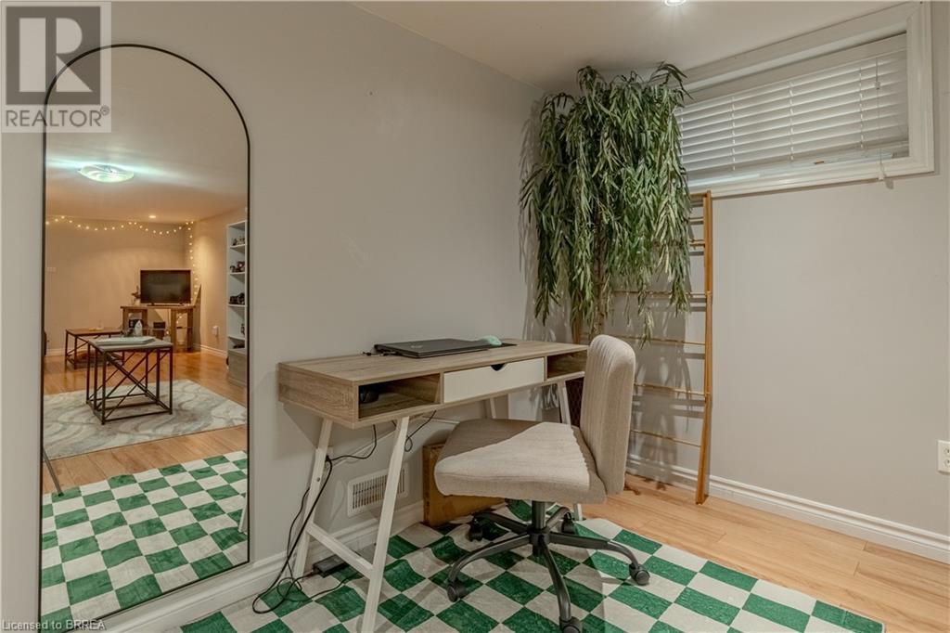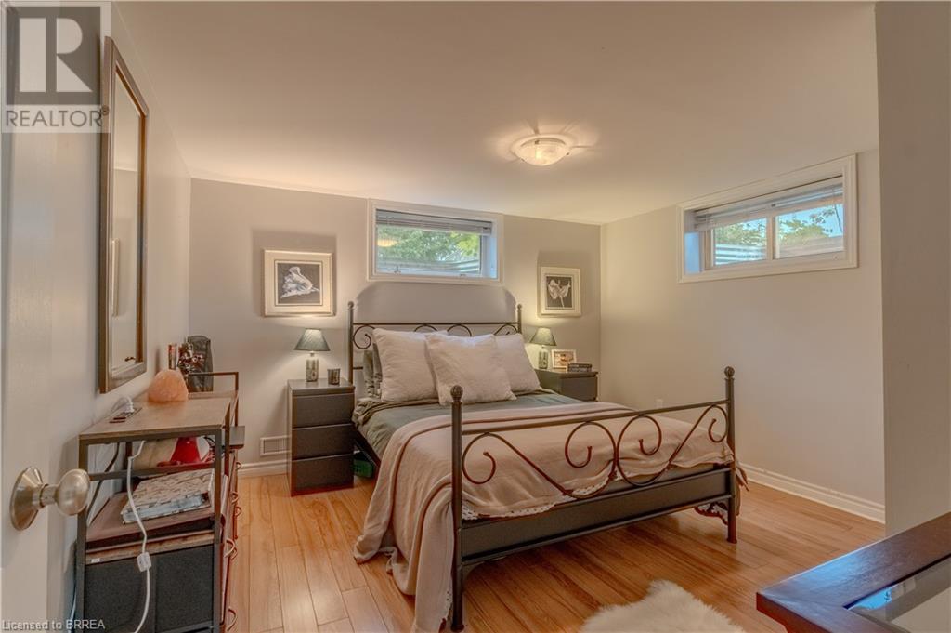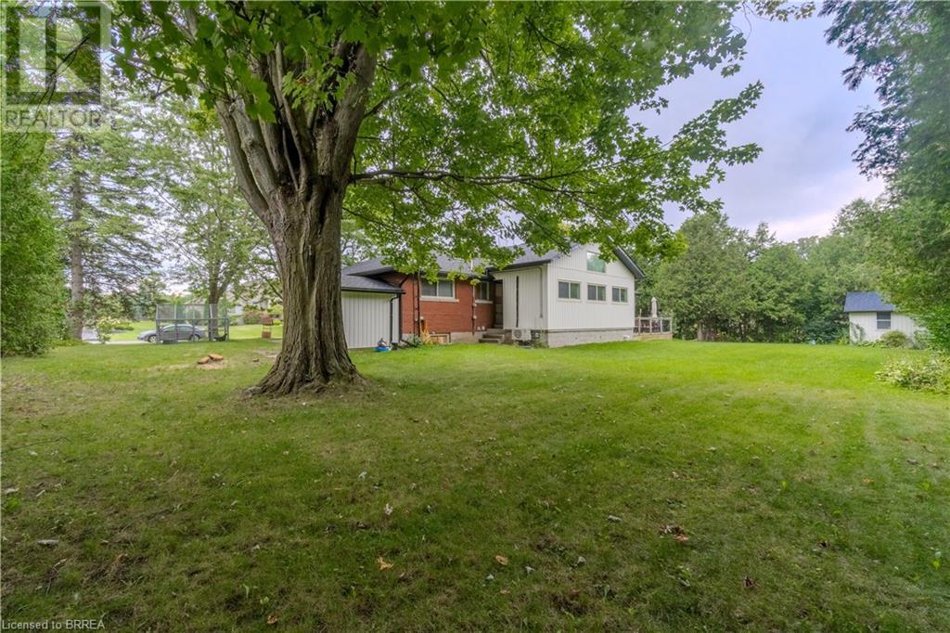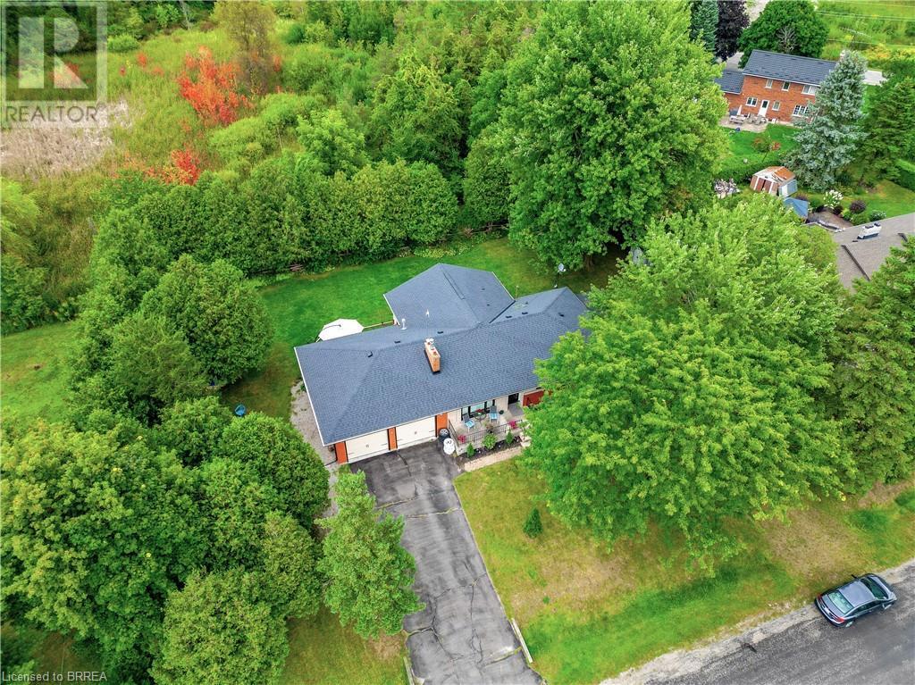26 Davies Street Cambridge, Ontario N1R 5S2
$1,100,000
Tucked away on a peaceful dead-end street, this stunning 5-bedroom bungalow offers the perfect blend of country living in the city. Nestled on nearly half an acre with no rear neighbors and surrounded by mature trees, this home is ideal for multi-generational living with its versatile in-law suite. The main floor boasts an inviting open-concept design, featuring four bedrooms, including a master suite that doubles as a sunroom, complete with its own heating and cooling unit. The main bathroom has been beautifully renovated in 2024, adding a touch of modern luxury. The in-law suite offers privacy and convenience with its own entrance, a full kitchen, a bedroom, and an office or den, making it perfect for extended family or guests. Shared laundry, accessible to both the upper and lower units, is conveniently located in the utility room just outside the lower unit. The massive double garage is a car enthusiast's dream, with insulation, epoxy floors, a hoist, and a heater, ensuring year-round comfort. The outdoor space is a tranquil retreat, perfect for those who appreciate peace and serenity. The property, spanning nearly half an acre (150' x 120'), features a large deck for relaxation and two storage sheds for all your outdoor essentials. This move-in-ready home comes with numerous updates, including a new furnace and central air system (2022), sump pump (2024), roof shingles, soffits, fascia, and eaves (2019), exterior lighting (2024). The well provides excellent drinking water, enhanced by a new UV system installed in 2023. Both the water heater and water softener are owned, adding to the home’s appeal. All appliances are included, making this home truly turn-key. Located just moments from Highway 8, this property offers a convenient commute to Hamilton and Ancaster. Perhaps 26 Davies Street, Cambridge, will be your new address! (id:42029)
Property Details
| MLS® Number | 40638441 |
| Property Type | Single Family |
| AmenitiesNearBy | Schools |
| EquipmentType | None |
| Features | Paved Driveway, Automatic Garage Door Opener, In-law Suite |
| ParkingSpaceTotal | 6 |
| RentalEquipmentType | None |
| Structure | Shed, Porch |
Building
| BathroomTotal | 2 |
| BedroomsAboveGround | 4 |
| BedroomsBelowGround | 1 |
| BedroomsTotal | 5 |
| Appliances | Dryer, Microwave, Refrigerator, Stove, Water Softener, Washer, Microwave Built-in, Window Coverings, Garage Door Opener |
| ArchitecturalStyle | Bungalow |
| BasementDevelopment | Finished |
| BasementType | Full (finished) |
| ConstructedDate | 1960 |
| ConstructionStyleAttachment | Detached |
| CoolingType | Central Air Conditioning, Wall Unit |
| ExteriorFinish | Brick, Vinyl Siding |
| FireplacePresent | Yes |
| FireplaceTotal | 1 |
| HeatingFuel | Natural Gas |
| HeatingType | Forced Air |
| StoriesTotal | 1 |
| SizeInterior | 2202 Sqft |
| Type | House |
| UtilityWater | Drilled Well |
Parking
| Attached Garage |
Land
| AccessType | Highway Access |
| Acreage | No |
| LandAmenities | Schools |
| Sewer | Septic System |
| SizeDepth | 120 Ft |
| SizeFrontage | 150 Ft |
| SizeIrregular | 0.41 |
| SizeTotal | 0.41 Ac|under 1/2 Acre |
| SizeTotalText | 0.41 Ac|under 1/2 Acre |
| ZoningDescription | R2 |
Rooms
| Level | Type | Length | Width | Dimensions |
|---|---|---|---|---|
| Lower Level | Foyer | 10'6'' x 7'6'' | ||
| Lower Level | Office | 8'10'' x 7'6'' | ||
| Lower Level | 3pc Bathroom | Measurements not available | ||
| Lower Level | Utility Room | 12'10'' x 11'7'' | ||
| Lower Level | Bedroom | 12'2'' x 11'8'' | ||
| Lower Level | Kitchen | 16'7'' x 11'7'' | ||
| Lower Level | Living Room | 26'8'' x 11'8'' | ||
| Main Level | Foyer | 3'11'' x 4'8'' | ||
| Main Level | 4pc Bathroom | 10'0'' x 4'7'' | ||
| Main Level | Bedroom | 10'4'' x 11'11'' | ||
| Main Level | Bedroom | 8'7'' x 11'2'' | ||
| Main Level | Bedroom | 11'8'' x 10'0'' | ||
| Main Level | Primary Bedroom | 23'9'' x 10'11'' | ||
| Main Level | Dining Room | 8'8'' x 10'4'' | ||
| Main Level | Kitchen | 10'3'' x 12'0'' | ||
| Main Level | Living Room | 18'9'' x 14'6'' |
Utilities
| Natural Gas | Available |
https://www.realtor.ca/real-estate/27352357/26-davies-street-cambridge
Interested?
Contact us for more information
Shelly Gracey
Broker
515 Park Road North-Suite B
Brantford, Ontario N3R 7K8
Sommer Mowatt
Salesperson
Unit 1c-3 Elm St
Paris, Ontario N3L 2L6















