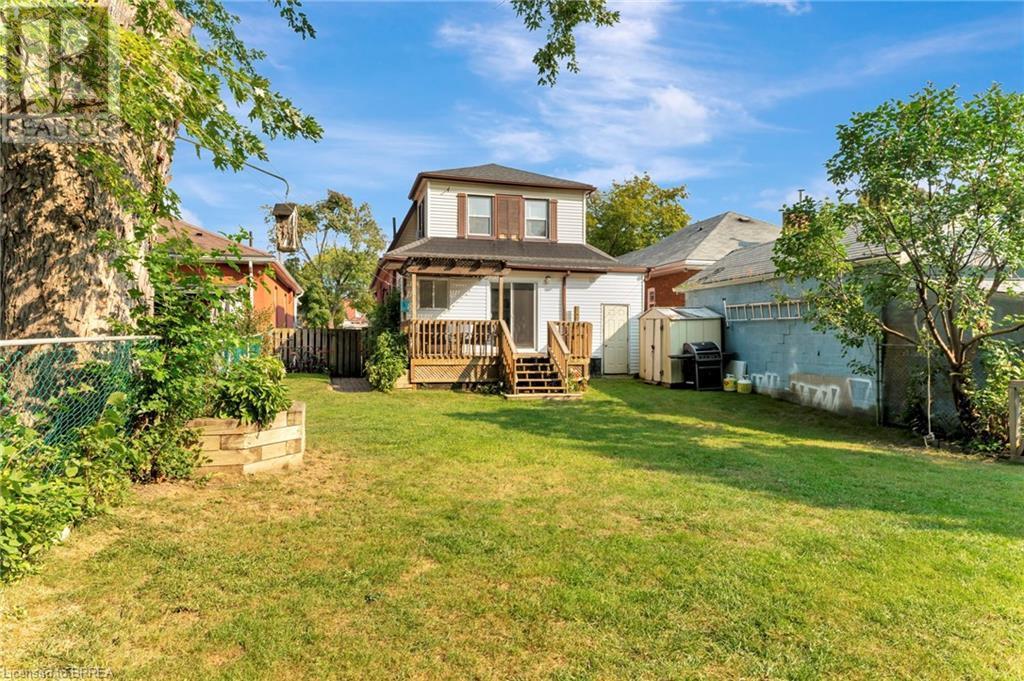253 Sheridan Street Brantford, Ontario N3S 4R4
$549,919
Are you searching for a spacious, move-in-ready home for your growing family? Look no further than 253 Sheridan Street. This well maintained residence offers ample space and modern updates perfect for your large household. As you approach the home, you’re greeted by a picturesque front deck and delightful gardens that set a welcoming tone. Stepping inside, the foyer impresses with its elegant crown molding, rich hardwood flooring, and generous entryways that seamlessly connect to both the inviting living room and the formal dining room. The bright and airy living room features sophisticated crown molding and a large front window that bathes the space in natural light. Adjacent to the living room, the formal dining room provides direct access to the lower level and to the side driveway. The heart of the home, the kitchen, showcases pristine white shaker cabinetry, gleaming quartz countertops, a stylish tile backsplash, and built-in bench seating—ideal for informal family gatherings around a large table. Adjacent to the kitchen, the sunroom offers a serene retreat with direct access to your expansive deck and oversized backyard. This level is further complemented by a practical two-piece bathroom and a well-appointed laundry room. Upstairs, you’ll find a generously sized primary bedroom, alongside three additional bedrooms. One of these bedrooms features an adjoining room, perfect for use as a dressing area, office, or any other space your family might need. This floor also includes a conveniently located four-piece bathroom. The extra-long, fully-fenced backyard is a family haven, complete with a deck and pergola providing shade as you enjoy watching your children play amid mature, towering trees. Noteworthy features of this home include central vac tubing and an EV charging outlet. Located in a family-friendly neighborhood with numerous parks and an Early On Centre at the nearby public school, this home is ideally suited for any family. Book your showing today! (id:42029)
Open House
This property has open houses!
2:00 pm
Ends at:4:00 pm
Property Details
| MLS® Number | 40645157 |
| Property Type | Single Family |
| AmenitiesNearBy | Park, Place Of Worship, Public Transit, Schools |
| CommunityFeatures | Community Centre |
| EquipmentType | Water Heater |
| Features | Paved Driveway |
| ParkingSpaceTotal | 2 |
| RentalEquipmentType | Water Heater |
| Structure | Shed |
Building
| BathroomTotal | 2 |
| BedroomsAboveGround | 4 |
| BedroomsTotal | 4 |
| Appliances | Central Vacuum - Roughed In, Dishwasher, Dryer, Refrigerator, Stove, Washer |
| ArchitecturalStyle | 2 Level |
| BasementDevelopment | Partially Finished |
| BasementType | Full (partially Finished) |
| ConstructionStyleAttachment | Detached |
| CoolingType | Central Air Conditioning |
| ExteriorFinish | Aluminum Siding, Brick |
| FoundationType | Poured Concrete |
| HalfBathTotal | 1 |
| HeatingFuel | Natural Gas |
| HeatingType | Forced Air |
| StoriesTotal | 2 |
| SizeInterior | 1899 Sqft |
| Type | House |
| UtilityWater | Municipal Water |
Land
| Acreage | No |
| FenceType | Fence |
| LandAmenities | Park, Place Of Worship, Public Transit, Schools |
| Sewer | Municipal Sewage System |
| SizeDepth | 132 Ft |
| SizeFrontage | 36 Ft |
| SizeTotalText | Under 1/2 Acre |
| ZoningDescription | Rc |
Rooms
| Level | Type | Length | Width | Dimensions |
|---|---|---|---|---|
| Second Level | Office | 7'11'' x 10'8'' | ||
| Second Level | Bedroom | 7'11'' x 10'9'' | ||
| Second Level | Bedroom | 12'4'' x 11'1'' | ||
| Second Level | Primary Bedroom | 8'2'' x 14'0'' | ||
| Second Level | Bedroom | 9'6'' x 9'11'' | ||
| Lower Level | Other | 7'3'' x 11'0'' | ||
| Lower Level | Office | 11'8'' x 15'4'' | ||
| Lower Level | Other | 15'2'' x 26'8'' | ||
| Main Level | 4pc Bathroom | 6'10'' x 7'11'' | ||
| Main Level | Laundry Room | 4'10'' x 7'10'' | ||
| Main Level | Sunroom | 14'3'' x 7'1'' | ||
| Main Level | Kitchen | 12'11'' x 11'8'' | ||
| Main Level | 2pc Bathroom | 2'6'' x 6'6'' | ||
| Main Level | Dining Room | 11'5'' x 16'5'' | ||
| Main Level | Living Room | 11'1'' x 26'8'' | ||
| Main Level | Foyer | 11'5'' x 10'0'' |
https://www.realtor.ca/real-estate/27418366/253-sheridan-street-brantford
Interested?
Contact us for more information
Jason Lesky
Salesperson
245 Brant Ave
Brantford, Ontario N3T 3J4
Sarah Szabo
Salesperson
245 Brant Ave
Brantford, Ontario N3T 3J4

























