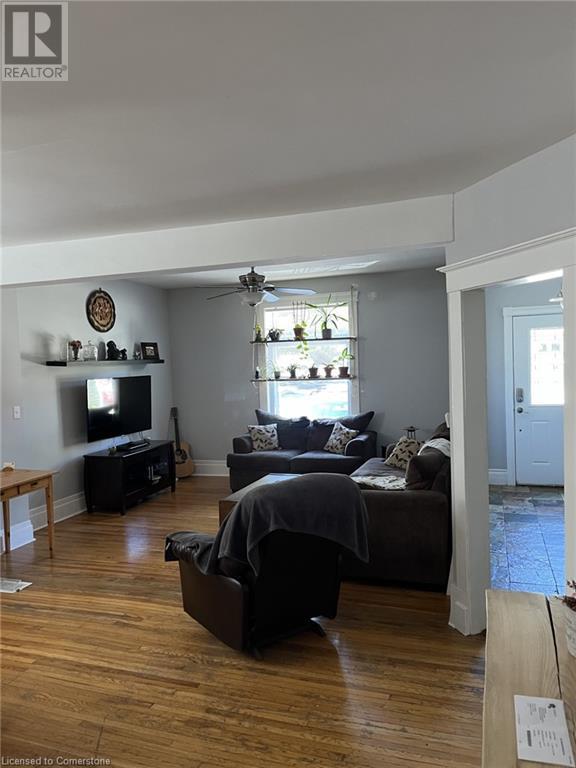25 John Street Cambridge, Ontario N1S 2V3
$499,000
Welcome to 25 John Street. This spacious 3 Bedroom, 1.5 Bath, 2 story home holds just the right amount of character combined with tasteful modern updates. Large open living/dining room areas boast high baseboards and 9 foot ceilings. The bright, newer kitchen with center island is amply lit with natural light. Handy mudroom leads to a large gazebo covered rear deck that overlooks the fenced in yard. The upper level offers spacious bedrooms, one containing a gas fire place. Lots of upgrades in the last 8 years, including roof, soffits', eaves, facia, 2017. Electric panel 2016. Vinyl siding, windows, exterior doors and trim 2018/2019. Great starter or right size home awaiting its next family! Walking distance to schools, public swimming pool, transit and downtown Gaslight District. (id:42029)
Open House
This property has open houses!
2:00 pm
Ends at:4:00 pm
Property Details
| MLS® Number | 40649493 |
| Property Type | Single Family |
| AmenitiesNearBy | Public Transit, Schools, Shopping |
| EquipmentType | Water Heater |
| ParkingSpaceTotal | 2 |
| RentalEquipmentType | Water Heater |
Building
| BathroomTotal | 2 |
| BedroomsAboveGround | 3 |
| BedroomsTotal | 3 |
| Appliances | Central Vacuum, Dryer, Refrigerator, Water Softener, Washer, Gas Stove(s) |
| ArchitecturalStyle | 2 Level |
| BasementDevelopment | Unfinished |
| BasementType | Full (unfinished) |
| ConstructionStyleAttachment | Detached |
| CoolingType | Central Air Conditioning |
| ExteriorFinish | Vinyl Siding |
| FireplacePresent | Yes |
| FireplaceTotal | 1 |
| FoundationType | Stone |
| HalfBathTotal | 1 |
| HeatingFuel | Natural Gas |
| HeatingType | Forced Air |
| StoriesTotal | 2 |
| SizeInterior | 1680 Sqft |
| Type | House |
| UtilityWater | Municipal Water |
Land
| AccessType | Road Access |
| Acreage | No |
| LandAmenities | Public Transit, Schools, Shopping |
| Sewer | Municipal Sewage System |
| SizeDepth | 118 Ft |
| SizeFrontage | 30 Ft |
| SizeTotal | 0|under 1/2 Acre |
| SizeTotalText | 0|under 1/2 Acre |
| ZoningDescription | Rs 1 |
Rooms
| Level | Type | Length | Width | Dimensions |
|---|---|---|---|---|
| Second Level | 4pc Bathroom | Measurements not available | ||
| Second Level | Bedroom | 12'9'' x 12'1'' | ||
| Second Level | Bedroom | 12'2'' x 8'8'' | ||
| Second Level | Primary Bedroom | 16'9'' x 10'1'' | ||
| Main Level | 2pc Bathroom | Measurements not available | ||
| Main Level | Living Room | 13'1'' x 12'7'' | ||
| Main Level | Dining Room | 15'1'' x 13'9'' | ||
| Main Level | Kitchen | 13'4'' x 11'0'' |
https://www.realtor.ca/real-estate/27438192/25-john-street-cambridge
Interested?
Contact us for more information
George Kalmar
Salesperson
42 Zaduk Court
Conestogo, Ontario N0B 1N0
























