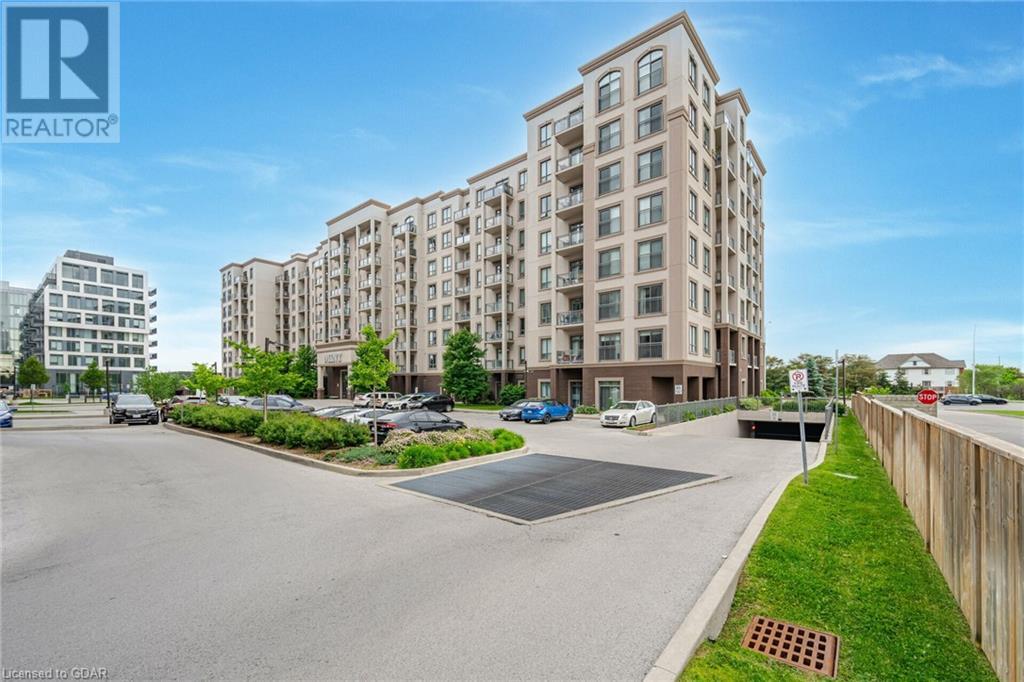2490 Old Bronte Road Unit# 728 Oakville, Ontario L6M 0Y5
$609,900Maintenance,
$440 Monthly
Maintenance,
$440 MonthlyWelcome To Mint Condos ,This Two Bedroom Condo Is Located In The Highly Sought After Neighborhood Of North Oakville. Building Amenities Include A Fully Equipped Fitness Center, Stylish Party Room, And A Luxurious Rooftop Terrace, With Low Maintainace Fees. Creating An Outdoor Retreat In The Heart Of The City. This Unit Does Not Disappoint With A Gorgeous Large Private Balcony. The Kitchen Boasts Stone Countertops, Breakfast Bar, Double Sink, And Stainless Steel Appliances, Ensuite Laundry. Both The Bedrooms Are Spacious And Large Closet Space For Storage. The Large Windows Throughout The Unit Bathe The Space In Natural Light During The Daytime. Heat And Water Are Included In The Condo Fees. The Unit Comes With An Exclusive Underground Parking Spot And Locker. Prime Location With Oakville Trafalgar Memorial Hospital, Starbucks, Banks , Highways And Other Amenities Close By! (id:42029)
Property Details
| MLS® Number | 40621504 |
| Property Type | Single Family |
| AmenitiesNearBy | Hospital, Park, Place Of Worship, Public Transit, Shopping |
| Features | Visual Exposure, Balcony |
| ParkingSpaceTotal | 1 |
| StorageType | Locker |
Building
| BathroomTotal | 1 |
| BedroomsAboveGround | 2 |
| BedroomsTotal | 2 |
| Amenities | Exercise Centre, Party Room |
| Appliances | Dishwasher, Dryer, Refrigerator, Stove, Washer, Microwave Built-in |
| BasementType | None |
| ConstructionStyleAttachment | Attached |
| CoolingType | Central Air Conditioning |
| ExteriorFinish | Concrete |
| HeatingFuel | Natural Gas |
| StoriesTotal | 1 |
| SizeInterior | 715 Sqft |
| Type | Apartment |
| UtilityWater | Municipal Water |
Parking
| Underground |
Land
| AccessType | Highway Access, Highway Nearby |
| Acreage | No |
| LandAmenities | Hospital, Park, Place Of Worship, Public Transit, Shopping |
| Sewer | Municipal Sewage System |
| ZoningDescription | H26-mu3 Sp:346 |
Rooms
| Level | Type | Length | Width | Dimensions |
|---|---|---|---|---|
| Main Level | Bedroom | 8'4'' x 10'2'' | ||
| Main Level | Primary Bedroom | 11'1'' x 11'0'' | ||
| Main Level | 4pc Bathroom | Measurements not available | ||
| Main Level | Kitchen | 7'6'' x 7'8'' | ||
| Main Level | Living Room/dining Room | 12'9'' x 11'8'' |
https://www.realtor.ca/real-estate/27178561/2490-old-bronte-road-unit-728-oakville
Interested?
Contact us for more information
Goldy Chatha
Broker
238 Speedvale Avenue, Unit B
Guelph, Ontario N1H 1C4













