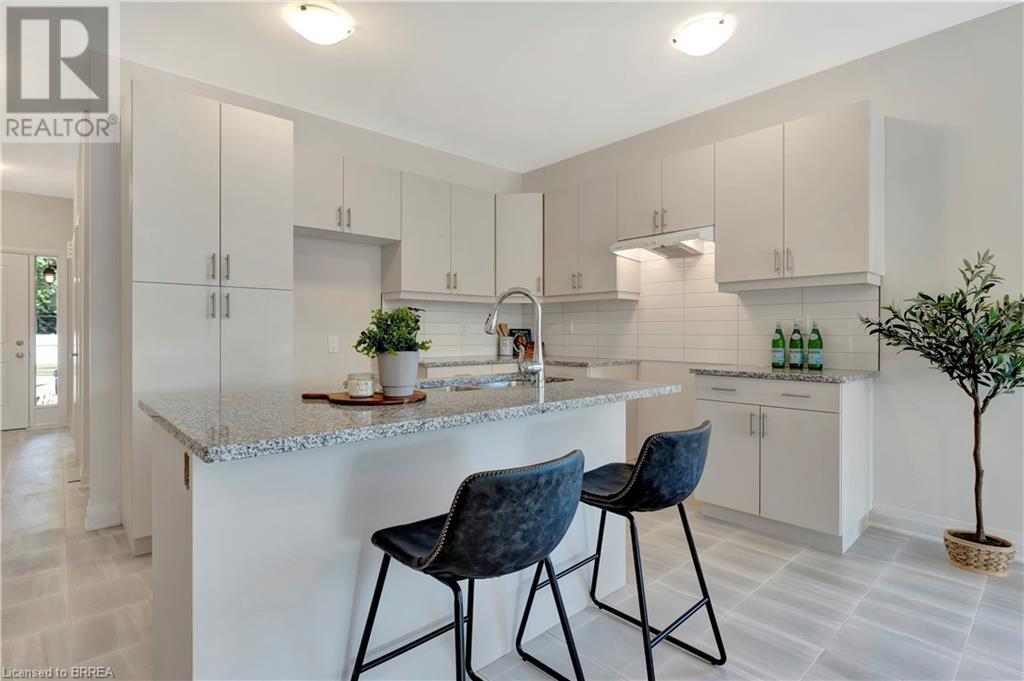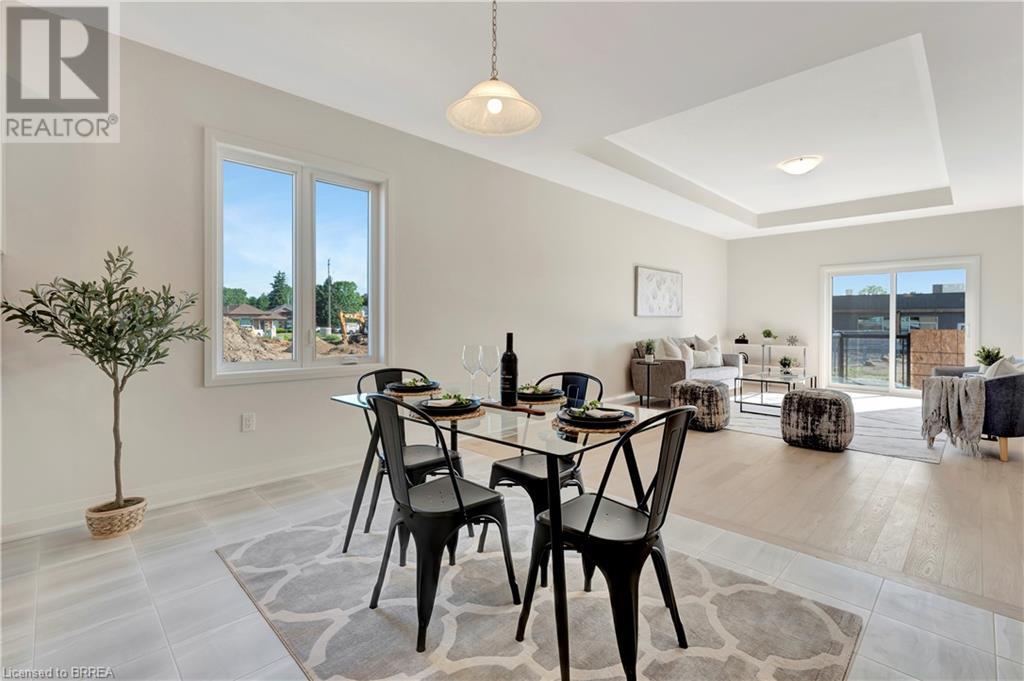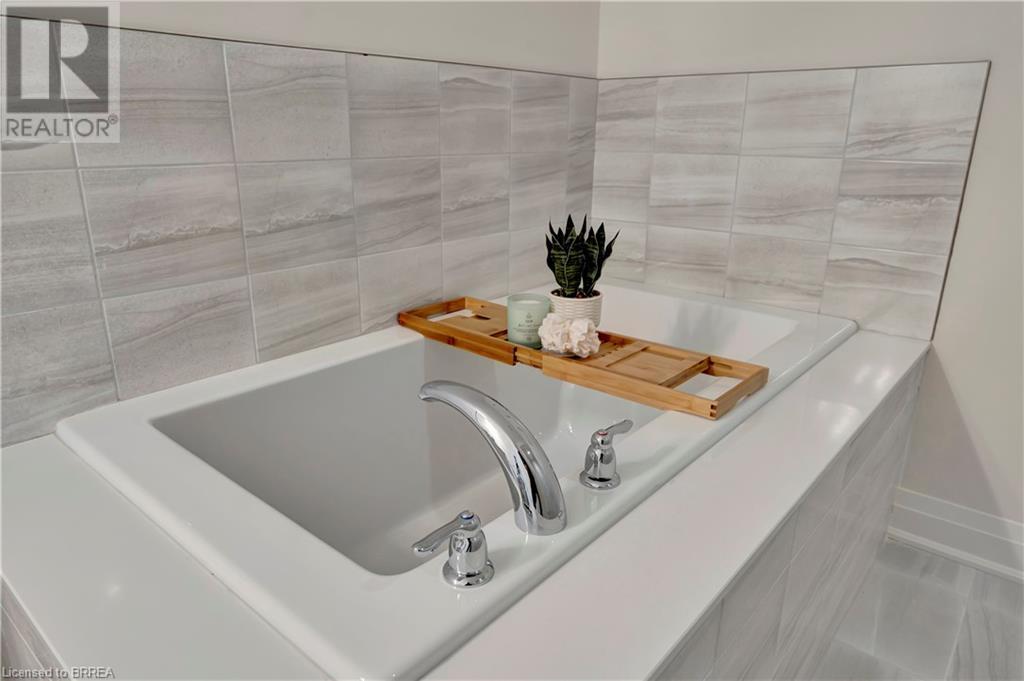248 Middleton Street Thamesford, Ontario N0M 2M0
$609,999
Your dream of owning a brand new home in Thamesford has just become a reality! This generously sized, beautifully designed end-unit bungalow townhouse is situated in a vibrant community and awaits your personal touches. (Please note that all photos are of the model home and are for illustration purposes only.) (id:42029)
Property Details
| MLS® Number | 40682220 |
| Property Type | Single Family |
| AmenitiesNearBy | Park, Playground, Schools |
| CommunityFeatures | Quiet Area, Community Centre |
| ParkingSpaceTotal | 3 |
Building
| BathroomTotal | 2 |
| BedroomsAboveGround | 2 |
| BedroomsTotal | 2 |
| ArchitecturalStyle | Bungalow |
| BasementDevelopment | Unfinished |
| BasementType | Full (unfinished) |
| ConstructionStyleAttachment | Attached |
| CoolingType | Central Air Conditioning |
| ExteriorFinish | Brick, Stone, Vinyl Siding |
| HeatingType | Forced Air |
| StoriesTotal | 1 |
| SizeInterior | 1430 Sqft |
| Type | Row / Townhouse |
| UtilityWater | Municipal Water |
Parking
| Attached Garage |
Land
| Acreage | No |
| LandAmenities | Park, Playground, Schools |
| Sewer | Municipal Sewage System |
| SizeTotalText | Under 1/2 Acre |
| ZoningDescription | R3-9 |
Rooms
| Level | Type | Length | Width | Dimensions |
|---|---|---|---|---|
| Main Level | Full Bathroom | Measurements not available | ||
| Main Level | Primary Bedroom | 12'10'' x 15'8'' | ||
| Main Level | Great Room | 13'2'' x 22'0'' | ||
| Main Level | Dinette | 13'6'' x 9'0'' | ||
| Main Level | Kitchen | 16'8'' x 10'0'' | ||
| Main Level | 4pc Bathroom | Measurements not available | ||
| Main Level | Bedroom | 10'6'' x 12'0'' |
https://www.realtor.ca/real-estate/27696884/248-middleton-street-thamesford
Interested?
Contact us for more information
Natalie Louter
Salesperson
36 Grand River St N
Paris, Ontario N3L 2M2
Jordan Labron
Salesperson
36 Grand River St N
Paris, Ontario N3L 2M2
Jodie Reppington
Salesperson
36 Grand River St N
Paris, Ontario N3L 2M2































