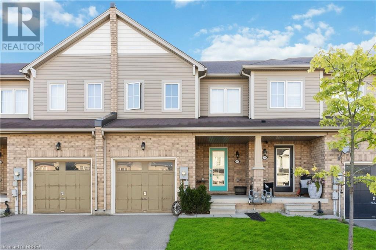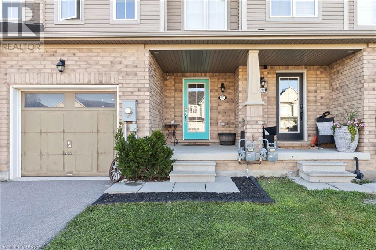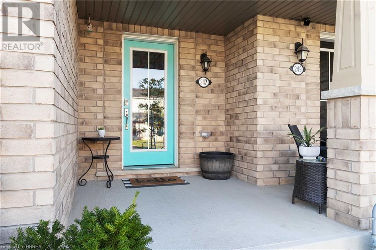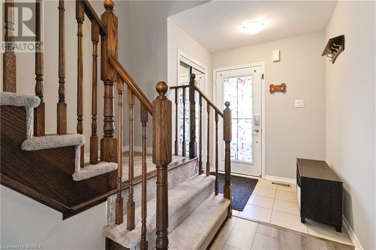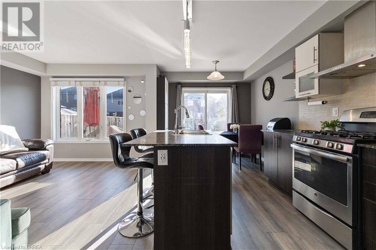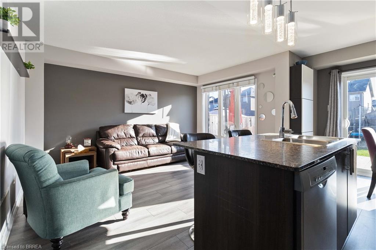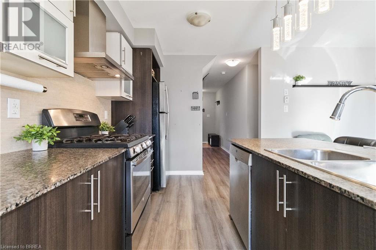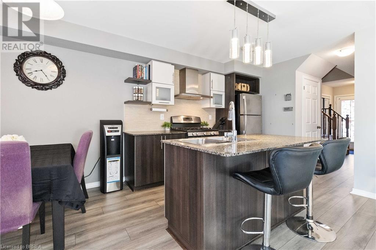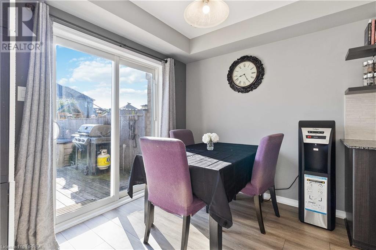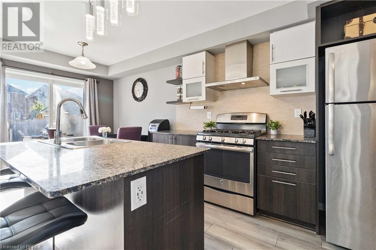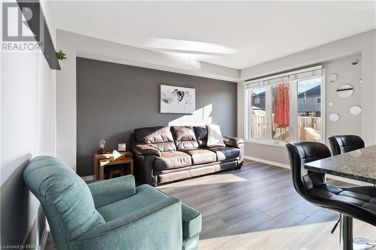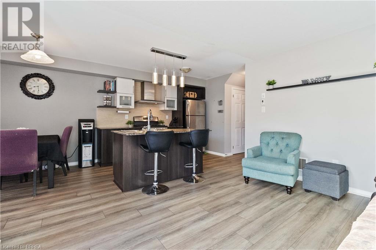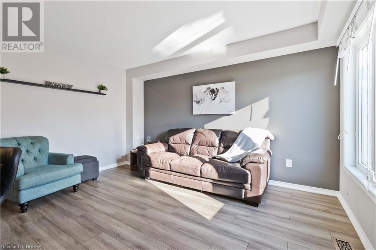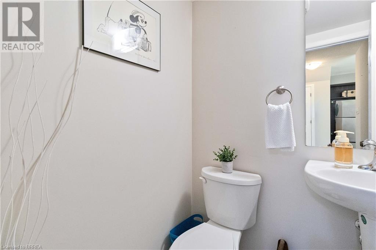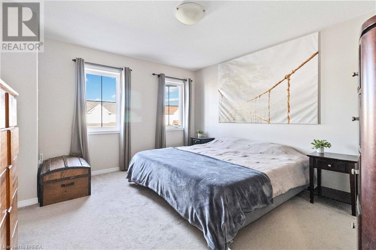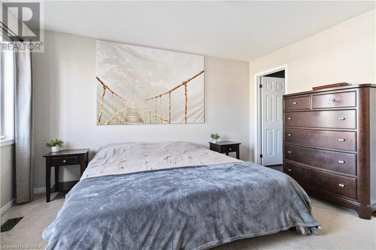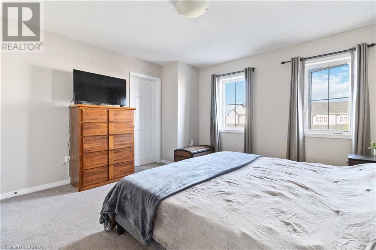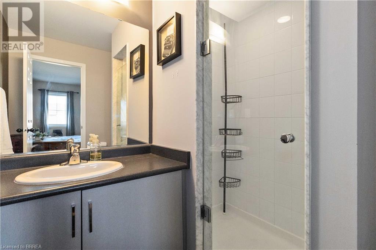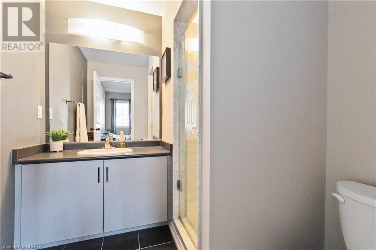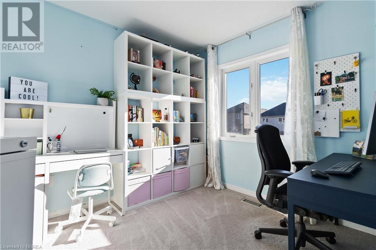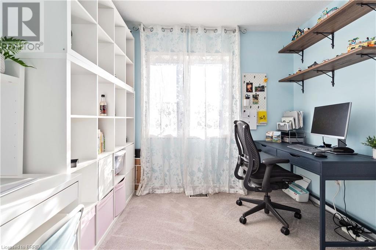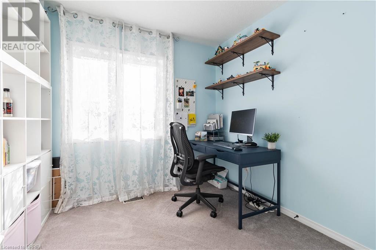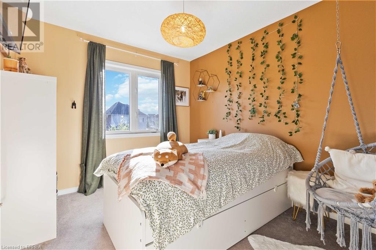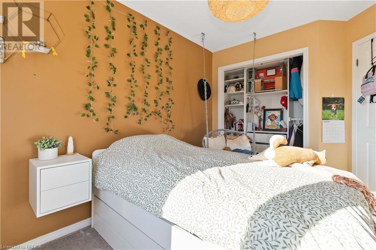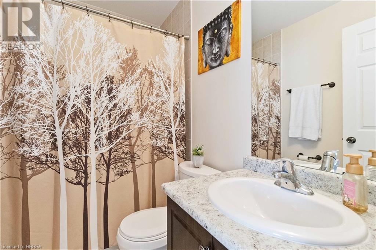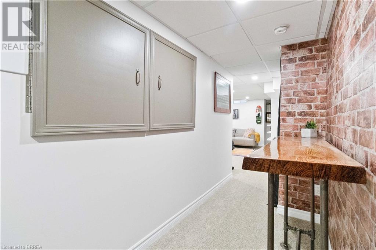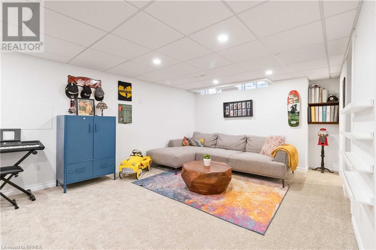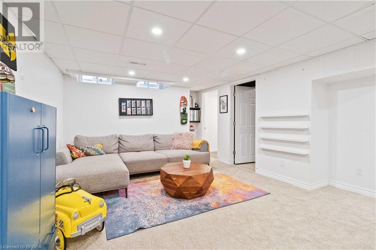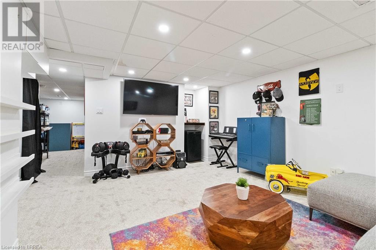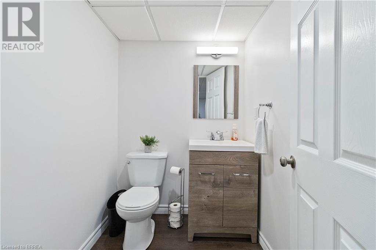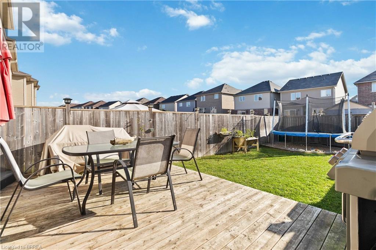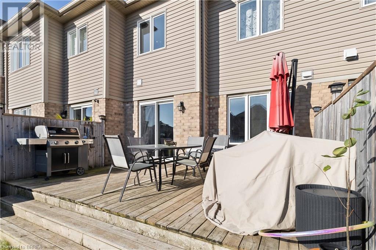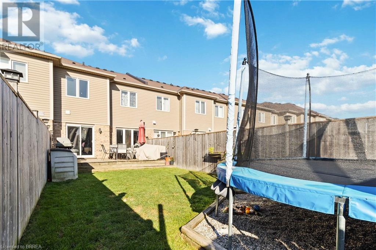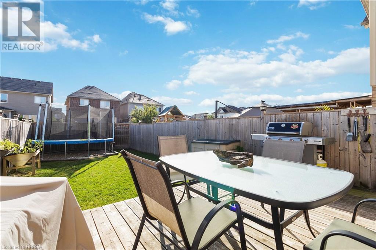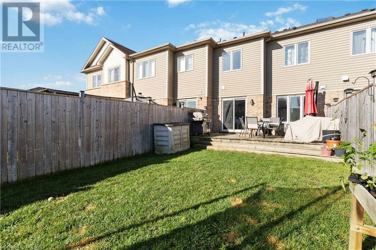247 Powell Road Brantford, Ontario N3T 0J3
$614,900
Welcome to this delightful West Brantford townhome, where comfort and convenience meet in a family-friendly neighborhood. This well-maintained property boasts a finished basement and a host of modern updates, making it an ideal choice for families and those who love to entertain. As you step into the main floor, you’ll immediately notice the fresh, updated flooring (2023) that flows effortlessly through the open-concept kitchen, which features a gas stove and granite countertops, as well as the dining and living areas. This inviting space leads directly to your private deck and fully fenced backyard—perfect for outdoor entertaining, barbecues, and enjoying sunny afternoons. The upper level features a spacious king-sized master bedroom complete with a walk-in closet and a contemporary 3-piece ensuite bathroom. Two additional generously sized bedrooms and a 4-piece bathroom provide ample space for family and guests. The lower level features a flexible recreation room with new carpeting, perfect for both relaxation and play. It also includes a recently updated 2-piece bathroom for added convenience. Located in a vibrant community, this home is surrounded by excellent schools, parks, and shopping options. Excitingly, a new sports complex is set to open in 2026, adding even more value to this already desirable area. Don’t miss the opportunity to make this wonderful townhome your own. Schedule a viewing today and envision your future in this charming West Brantford gem! (id:42029)
Open House
This property has open houses!
6:00 pm
Ends at:8:00 pm
2:00 pm
Ends at:4:00 pm
Tammy Courtney in attendance
Property Details
| MLS® Number | 40648035 |
| Property Type | Single Family |
| AmenitiesNearBy | Park, Place Of Worship, Playground, Public Transit, Schools, Shopping |
| EquipmentType | Other, Water Heater |
| Features | Paved Driveway, Automatic Garage Door Opener |
| ParkingSpaceTotal | 2 |
| RentalEquipmentType | Other, Water Heater |
Building
| BathroomTotal | 4 |
| BedroomsAboveGround | 3 |
| BedroomsTotal | 3 |
| Appliances | Dishwasher, Dryer, Refrigerator, Washer, Range - Gas |
| ArchitecturalStyle | 2 Level |
| BasementDevelopment | Finished |
| BasementType | Full (finished) |
| ConstructedDate | 2014 |
| ConstructionStyleAttachment | Attached |
| CoolingType | Central Air Conditioning |
| ExteriorFinish | Brick Veneer, Vinyl Siding |
| FoundationType | Poured Concrete |
| HalfBathTotal | 2 |
| HeatingFuel | Natural Gas |
| HeatingType | Forced Air |
| StoriesTotal | 2 |
| SizeInterior | 1655 Sqft |
| Type | Row / Townhouse |
| UtilityWater | Municipal Water |
Parking
| Attached Garage |
Land
| Acreage | No |
| FenceType | Fence |
| LandAmenities | Park, Place Of Worship, Playground, Public Transit, Schools, Shopping |
| Sewer | Municipal Sewage System |
| SizeDepth | 119 Ft |
| SizeFrontage | 20 Ft |
| SizeTotalText | Under 1/2 Acre |
| ZoningDescription | R4a-46 |
Rooms
| Level | Type | Length | Width | Dimensions |
|---|---|---|---|---|
| Second Level | 4pc Bathroom | Measurements not available | ||
| Second Level | Bedroom | 10'5'' x 9'8'' | ||
| Second Level | Bedroom | 9'0'' x 11'1'' | ||
| Second Level | Full Bathroom | Measurements not available | ||
| Second Level | Primary Bedroom | 13'5'' x 13'0'' | ||
| Lower Level | 2pc Bathroom | Measurements not available | ||
| Lower Level | Recreation Room | 17'0'' x 14'0'' | ||
| Main Level | 2pc Bathroom | Measurements not available | ||
| Main Level | Kitchen | 8'6'' x 10'6'' | ||
| Main Level | Dinette | 8'0'' x 8'6'' | ||
| Main Level | Living Room | 10'6'' x 14'0'' |
https://www.realtor.ca/real-estate/27424741/247-powell-road-brantford
Interested?
Contact us for more information
Amy Sheffar
Salesperson
515 Park Road North-Suite B
Brantford, Ontario N3R 7K8
Vanessa Conte
Salesperson
515 Park Road North-Suite B
Brantford, Ontario N3R 7K8

