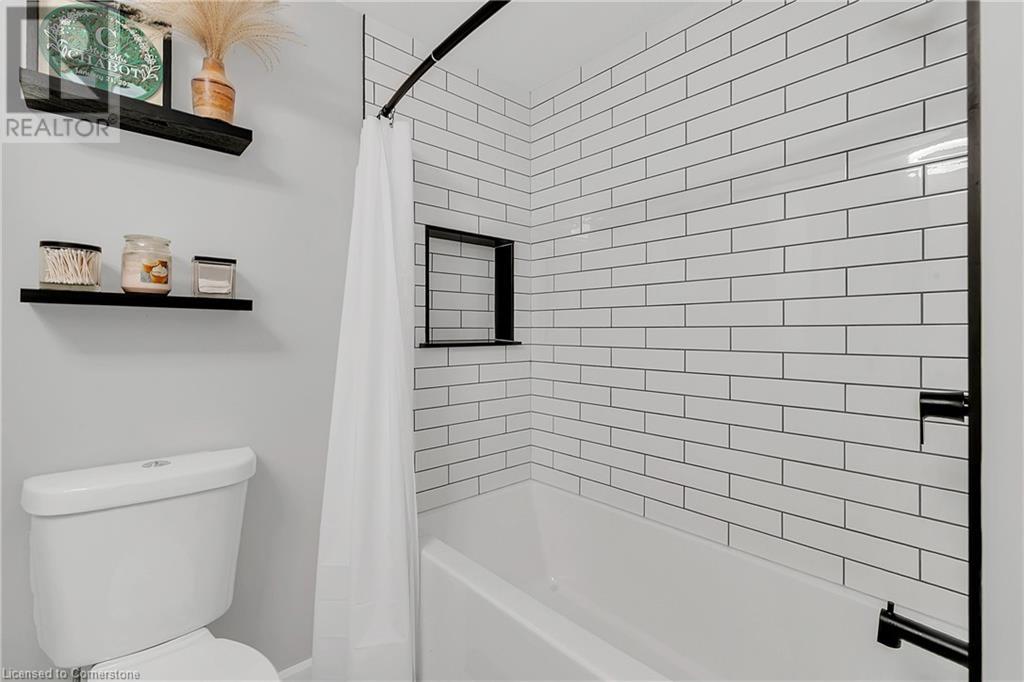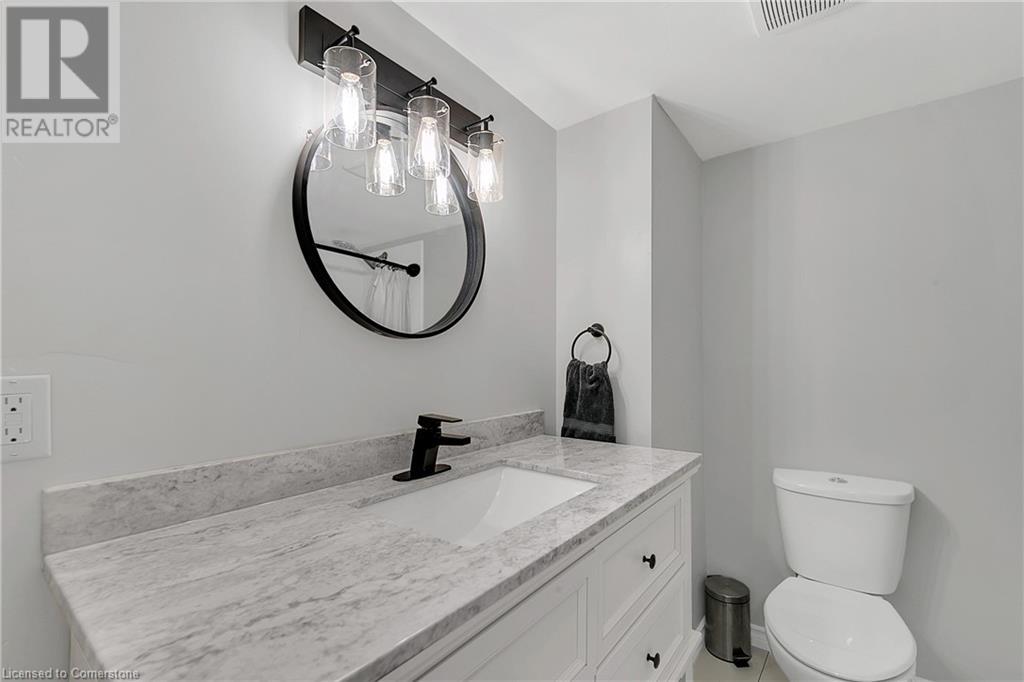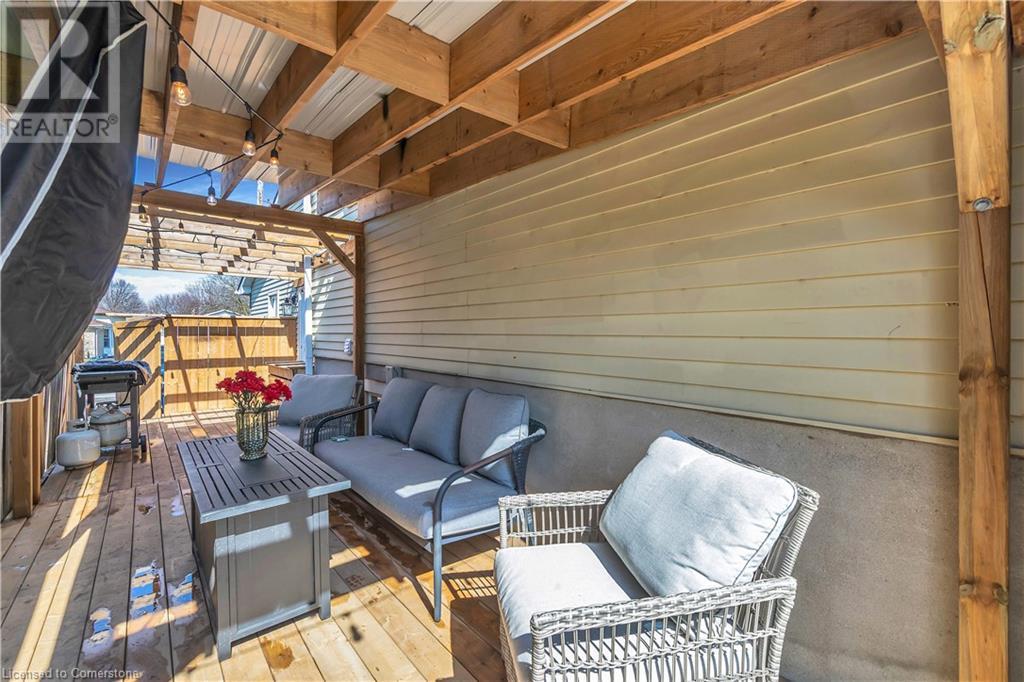247 Heritage Drive Kitchener, Ontario N2B 3A9
$550,000
Welcome to 247 Heritage Drive, a beautifully updated 5-bedroom, 2-bathroom semi-detached backsplit tucked into the well-established and family-friendly Heritage Park community in Kitchener. This inviting home offers exceptional versatility and space, with three bright bedrooms on the upper level and two additional bedrooms on the lower level—perfect for growing families, multigenerational living, or creating a private office or guest retreat. Step into the heart of the home and be wowed by the stunning kitchen, thoughtfully designed with stylish finishes, abundant cabinetry, and a layout that overlooks the main living and dining areas, making it easy to connect with guests or loved ones while cooking or entertaining. Natural light pours into the main floor through large front-facing windows, creating a bright, welcoming atmosphere. The finished lower level adds even more living space with a cozy rec room and second full bathroom—ideal for relaxing movie nights or play space. Outside, enjoy a fully fenced backyard with a large deck that's perfect for summer BBQs and outdoor dining, plus a charming wooden gazebo that adds a cozy, shaded retreat for unwinding or entertaining. With parking for three vehicles and a location close to schools, parks, shopping, and transit, this home blends space, style, and practicality in one fantastic package. Don’t miss your chance to make 247 Heritage Drive your new home—schedule your private showing today! (id:42029)
Open House
This property has open houses!
1:00 pm
Ends at:3:00 pm
1:00 pm
Ends at:3:00 pm
Property Details
| MLS® Number | 40720490 |
| Property Type | Single Family |
| AmenitiesNearBy | Park, Public Transit, Schools, Shopping, Ski Area |
| EquipmentType | Furnace, Water Heater |
| Features | Paved Driveway, Private Yard |
| ParkingSpaceTotal | 3 |
| RentalEquipmentType | Furnace, Water Heater |
| Structure | Porch |
Building
| BathroomTotal | 2 |
| BedroomsAboveGround | 3 |
| BedroomsBelowGround | 2 |
| BedroomsTotal | 5 |
| Appliances | Dishwasher, Dryer, Refrigerator, Water Softener, Washer, Microwave Built-in, Window Coverings |
| BasementDevelopment | Finished |
| BasementType | Full (finished) |
| ConstructedDate | 1978 |
| ConstructionMaterial | Wood Frame |
| ConstructionStyleAttachment | Semi-detached |
| CoolingType | Central Air Conditioning |
| ExteriorFinish | Aluminum Siding, Brick, Wood |
| HeatingFuel | Natural Gas |
| HeatingType | Forced Air |
| SizeInterior | 1942 Sqft |
| Type | House |
| UtilityWater | Municipal Water |
Land
| AccessType | Highway Access |
| Acreage | No |
| LandAmenities | Park, Public Transit, Schools, Shopping, Ski Area |
| Sewer | Municipal Sewage System |
| SizeDepth | 120 Ft |
| SizeFrontage | 29 Ft |
| SizeTotalText | Under 1/2 Acre |
| ZoningDescription | R-4 |
Rooms
| Level | Type | Length | Width | Dimensions |
|---|---|---|---|---|
| Second Level | 5pc Bathroom | 8'5'' x 6'9'' | ||
| Second Level | Bedroom | 10'7'' x 9'1'' | ||
| Second Level | Bedroom | 13'3'' x 9'2'' | ||
| Second Level | Primary Bedroom | 15'6'' x 11'1'' | ||
| Basement | Bonus Room | 9'8'' x 9'8'' | ||
| Basement | Recreation Room | 17'5'' x 9'9'' | ||
| Basement | Laundry Room | 6'10'' x 6'7'' | ||
| Lower Level | 4pc Bathroom | 7'6'' x 7'0'' | ||
| Lower Level | Bedroom | 14'7'' x 8'4'' | ||
| Lower Level | Bedroom | 14'8'' x 10'8'' | ||
| Main Level | Living Room/dining Room | 24'8'' x 10'7'' | ||
| Main Level | Kitchen | 19'0'' x 7'10'' |
https://www.realtor.ca/real-estate/28201429/247-heritage-drive-kitchener
Interested?
Contact us for more information
Zack Mccarl
Salesperson
195 Hanlon Creek Boulevard
Guelph, Ontario N1C 1C1

















































