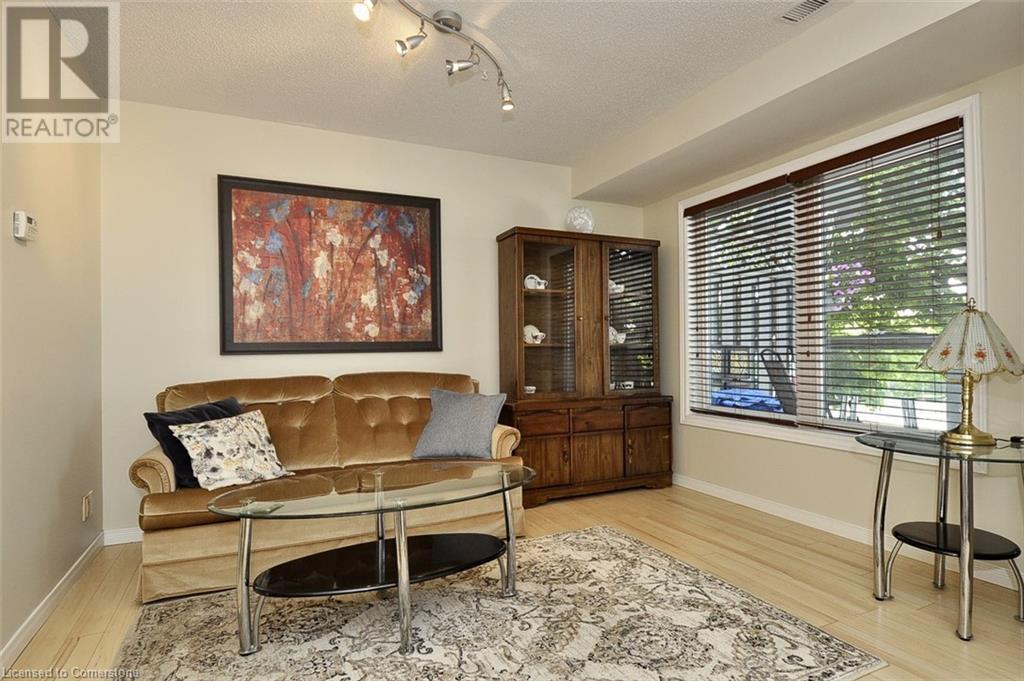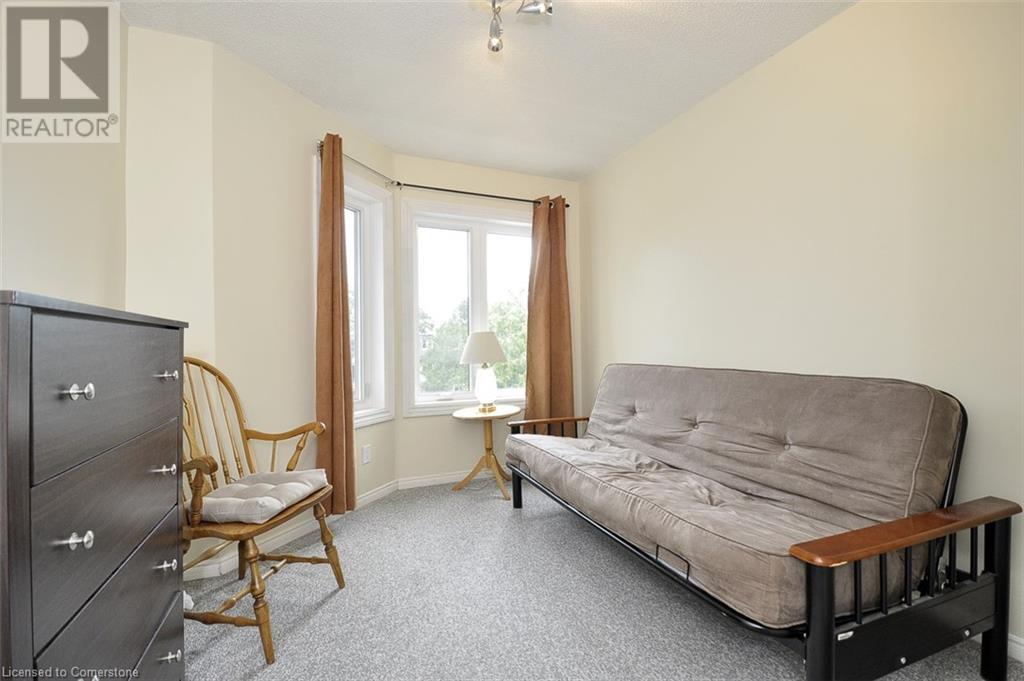245 Bishop Street S Unit# 59 Cambridge, Ontario N3H 5N2
$499,900Maintenance, Insurance, Common Area Maintenance, Landscaping, Property Management, Water, Parking
$470.58 Monthly
Maintenance, Insurance, Common Area Maintenance, Landscaping, Property Management, Water, Parking
$470.58 MonthlyOne of the best well run condominums in the city. Unit 59, 245 Bishop Street South, Cambridge. This executive style townhouse complex backs onto the Grand River. A few minutes walk to the downtown area. Open concept living room/dining room. Patio door from the dining room to a rear deck. Very tranquil spot to drink your morning coffee or your favorite beverage in the evening. Eat in kitchen with fridge, stove and over the range microwave. Up a level is a cozy spot that is a den but would also make a great office. The upper level consists of a very large primary bedroom with a four piece ensuite privilege and a second bedroom. The lower level is where the furnace, water softener, water heater and laundry are located. There is also a good sized crawl space for storage. Visitor parking in across the parking lot from #59. There is also some parking at the rear of the building. Note the list of what's covered in the condo fee. Well maintained complex. Condo fees include: Building insurance, building maintenance, C.A.M., common elements, doors, ground maintenance/landscaping, parking, private garbage removal, property managment fees, roof, snow removal, water and windows. Included in the sale but being sold as is: fridge, stove, over the range microwave, washer, dryer, water softener. Water heater is a rental. THE REST OF THE LEGAL DESCRIPTION: AS MORE FULLY DESCRIBED IN SCHEDULE 'A' OF DECLARATION 1143778; CAMBRIDGE To view the virtual tour: https://tours.eyefimedia.com/232700 Brochure: https://tours.eyefimedia.com/brochure/232700 (id:42029)
Open House
This property has open houses!
2:00 pm
Ends at:4:00 pm
Property Details
| MLS® Number | 40640314 |
| Property Type | Single Family |
| AmenitiesNearBy | Hospital, Park, Place Of Worship, Public Transit, Schools, Shopping |
| CommunityFeatures | Quiet Area |
| EquipmentType | Water Heater |
| Features | Cul-de-sac, Paved Driveway |
| ParkingSpaceTotal | 1 |
| RentalEquipmentType | Water Heater |
| Structure | Porch |
Building
| BathroomTotal | 2 |
| BedroomsAboveGround | 2 |
| BedroomsTotal | 2 |
| Appliances | Dryer, Refrigerator, Stove, Water Softener, Washer, Microwave Built-in |
| BasementDevelopment | Unfinished |
| BasementType | Partial (unfinished) |
| ConstructedDate | 1992 |
| ConstructionStyleAttachment | Attached |
| CoolingType | Central Air Conditioning |
| ExteriorFinish | Brick, Vinyl Siding |
| FoundationType | Poured Concrete |
| HalfBathTotal | 1 |
| HeatingFuel | Natural Gas |
| HeatingType | Forced Air |
| SizeInterior | 1071 Sqft |
| Type | Row / Townhouse |
| UtilityWater | Municipal Water |
Land
| AccessType | Highway Access |
| Acreage | No |
| LandAmenities | Hospital, Park, Place Of Worship, Public Transit, Schools, Shopping |
| LandscapeFeatures | Landscaped |
| Sewer | Municipal Sewage System |
| ZoningDescription | Rm3 |
Rooms
| Level | Type | Length | Width | Dimensions |
|---|---|---|---|---|
| Second Level | Den | 7'6'' x 7'0'' | ||
| Third Level | 4pc Bathroom | Measurements not available | ||
| Third Level | Bedroom | 11'2'' x 9'3'' | ||
| Third Level | Primary Bedroom | 14'4'' x 10'9'' | ||
| Lower Level | Laundry Room | 12'1'' x 13'1'' | ||
| Main Level | 2pc Bathroom | Measurements not available | ||
| Main Level | Eat In Kitchen | 14'11'' x 9'3'' | ||
| Main Level | Living Room | 12'12'' x 8'11'' | ||
| Main Level | Dining Room | 12'12'' x 7'4'' |
https://www.realtor.ca/real-estate/27358153/245-bishop-street-s-unit-59-cambridge
Interested?
Contact us for more information
Mary Mcmurran
Salesperson
42 Zaduk Court
Conestogo, Ontario N0B 1N0























