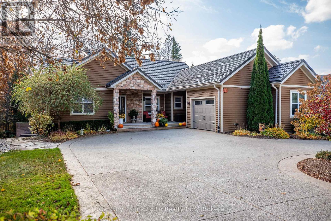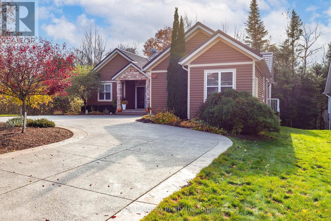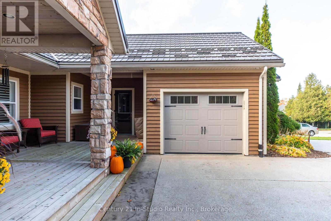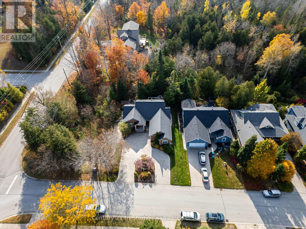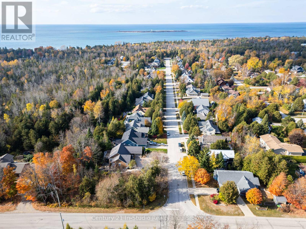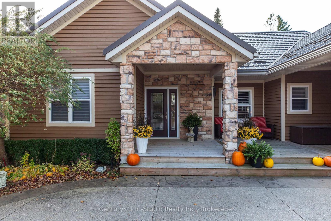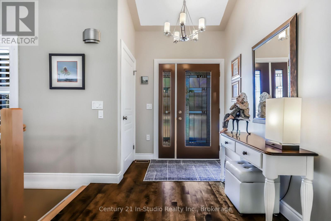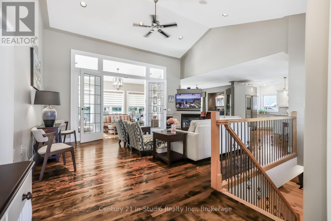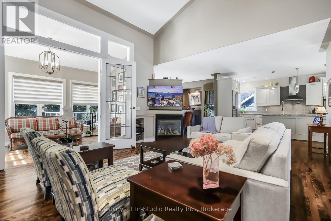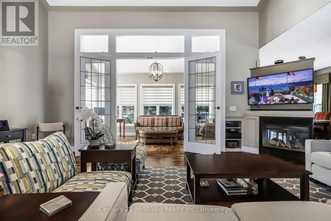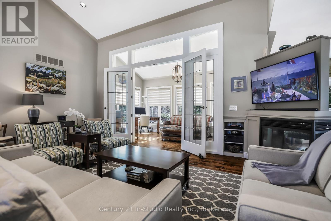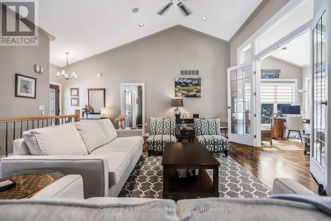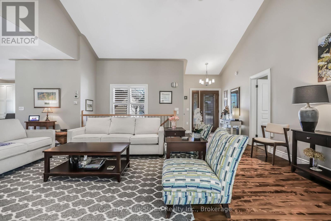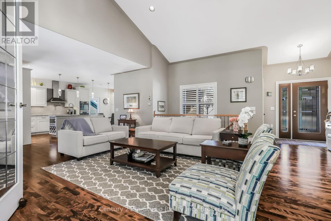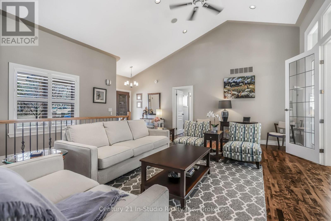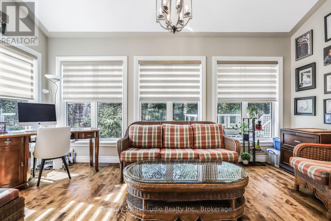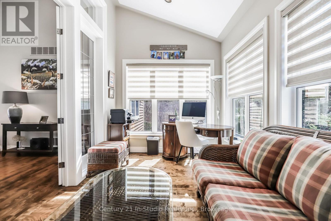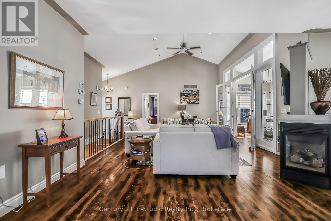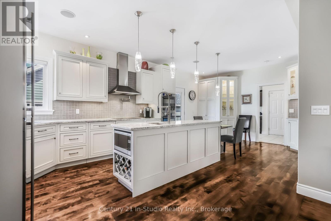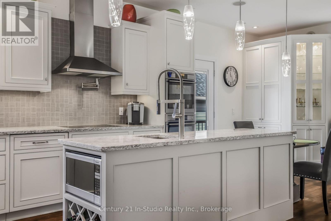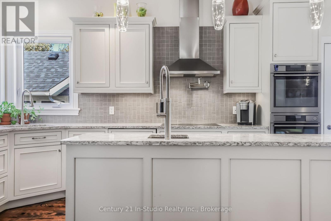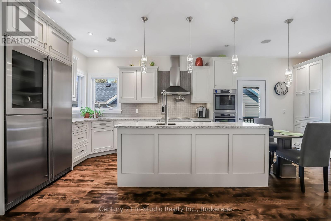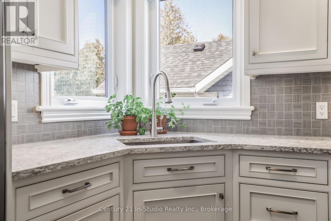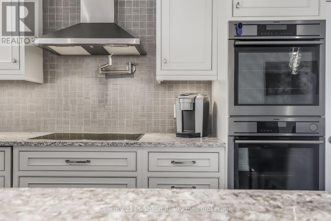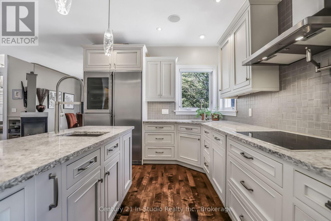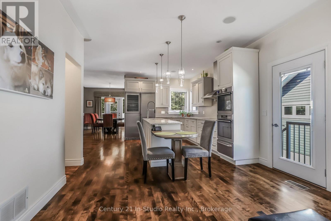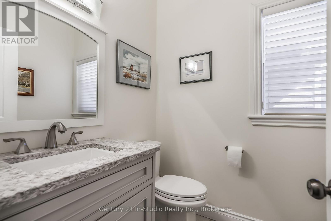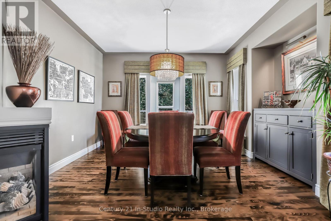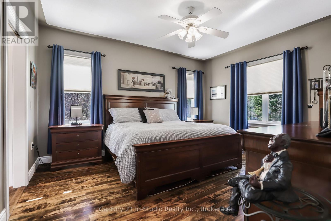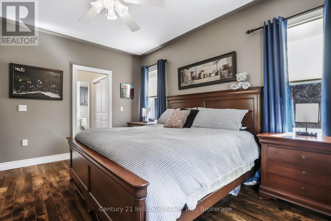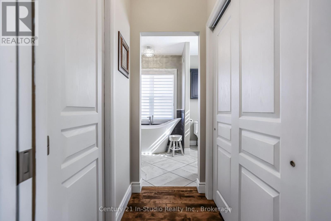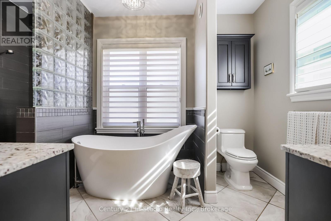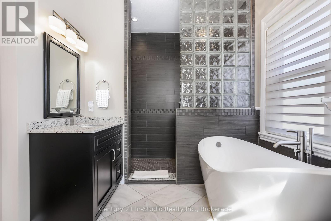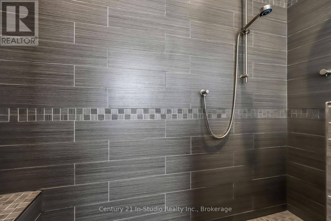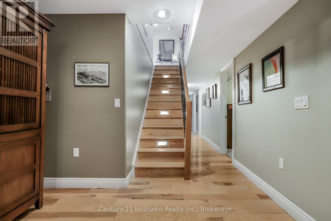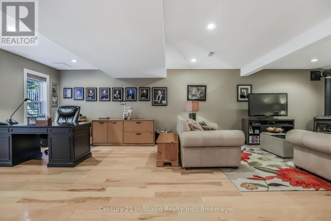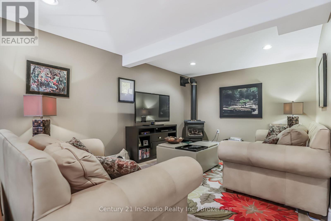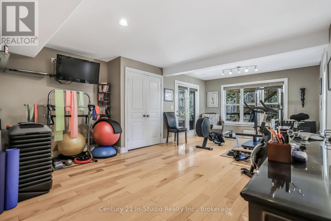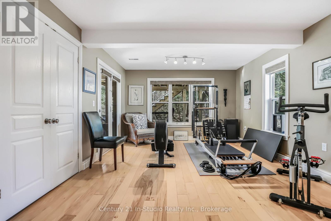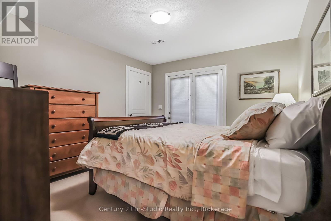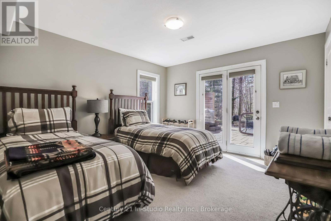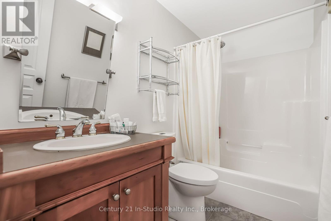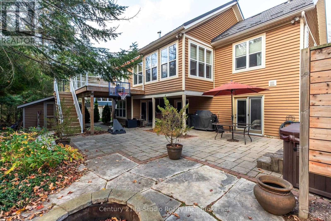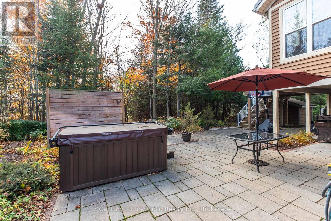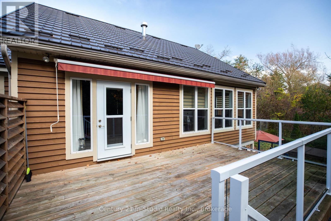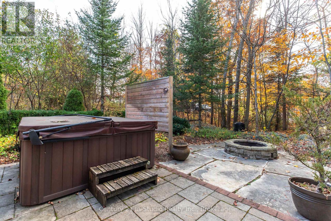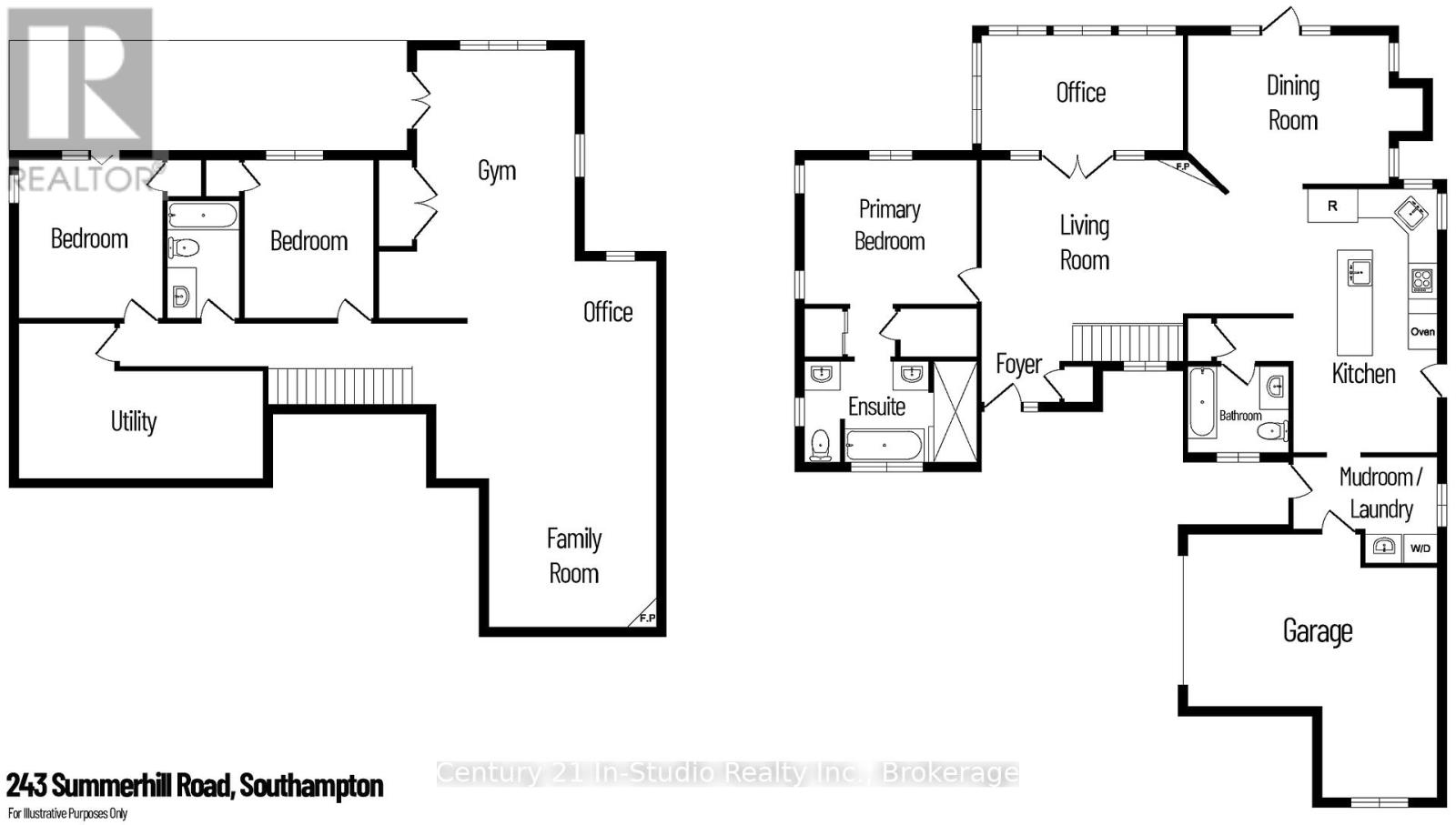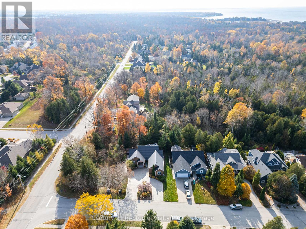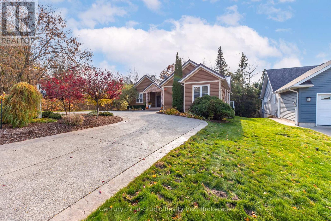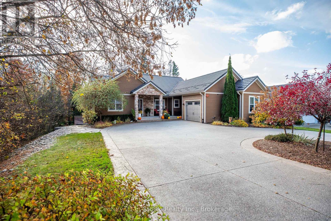243 Summerhill Rd. Road Saugeen Shores, Ontario N0H 2L0
$1,099,000
A truly remarkable custom built home boasting up to date finishes that mingle traditional spaces with casual easy living, a small creek and the privacy of the greenspace behind on Summerhill Rd. ~ the prettiest street in Southampton! Step in to the great room with cathedral ceiling and 3 sided gas fireplace that seamlessly introduces both the sunroom and the dining room. European kitchen with centre island, table height breakfast table, high end built-in stainless appliances, built-in pantry and glazed cabinets. A chef's dream! The dining room will be enjoyed by family and friends separated from the great room with a 3 sided fireplace giving it a formal feel yet casual enough for everyday use. The sunroom is flooded with natural light from its south facing windows. A spectacular spot to enjoy your morning coffee, a good book or catch up on the day's news. Main floor laundry in the generous mudroom with heated floor. 2 piece powder room tucked discretely off the kitchen. Large primary bedroom overlooks the rear green space. Walk-in and flat closet. Lovely ensuite with large tiles walk-in shower, slipper tub and separate vanities all with the comfort of a heated tile floor. Hardwood and tile through out. The lower level has walk-outs to the stone patio from the recreation room and both bedrooms. Such flexible space for a home office, gym, pool table, hobby room and cozy family room around the second gas fireplace. Large utility room with lots of storage space. The exterior living space overlooks the trees that are abundant with birds and other wildlife. The small creek create an ideal setting to enjoy the peace of nature or the backdrop for entertaining on the upper deck or the ground level patio. Don't let this gem of a home pass by! (id:42029)
Open House
This property has open houses!
1:00 pm
Ends at:3:00 pm
Property Details
| MLS® Number | X12073173 |
| Property Type | Single Family |
| Community Name | Saugeen Shores |
| AmenitiesNearBy | Hospital |
| Features | Wooded Area, Sloping, Ravine, Conservation/green Belt |
| ParkingSpaceTotal | 4 |
| Structure | Deck, Shed |
Building
| BathroomTotal | 3 |
| BedroomsAboveGround | 1 |
| BedroomsBelowGround | 2 |
| BedroomsTotal | 3 |
| Age | 16 To 30 Years |
| Amenities | Fireplace(s) |
| Appliances | Hot Tub, Garage Door Opener Remote(s), Oven - Built-in, Central Vacuum, Range, Water Meter, Cooktop, Dishwasher, Dryer, Oven, Washer, Refrigerator |
| ArchitecturalStyle | Bungalow |
| BasementDevelopment | Finished |
| BasementFeatures | Walk Out |
| BasementType | Full (finished) |
| ConstructionStyleAttachment | Detached |
| CoolingType | Central Air Conditioning, Air Exchanger |
| ExteriorFinish | Wood |
| FireplacePresent | Yes |
| FireplaceTotal | 2 |
| FoundationType | Poured Concrete |
| HalfBathTotal | 1 |
| HeatingFuel | Natural Gas |
| HeatingType | Forced Air |
| StoriesTotal | 1 |
| SizeInterior | 1500 - 2000 Sqft |
| Type | House |
| UtilityWater | Municipal Water |
Parking
| Attached Garage | |
| Garage |
Land
| Acreage | No |
| LandAmenities | Hospital |
| LandscapeFeatures | Landscaped, Lawn Sprinkler |
| Sewer | Sanitary Sewer |
| SizeDepth | 114 Ft ,9 In |
| SizeFrontage | 64 Ft ,7 In |
| SizeIrregular | 64.6 X 114.8 Ft |
| SizeTotalText | 64.6 X 114.8 Ft|under 1/2 Acre |
| SurfaceWater | River/stream |
| ZoningDescription | R1 |
Rooms
| Level | Type | Length | Width | Dimensions |
|---|---|---|---|---|
| Lower Level | Bedroom 3 | 3.81 m | 3.38 m | 3.81 m x 3.38 m |
| Lower Level | Utility Room | 6.4 m | 3.67 m | 6.4 m x 3.67 m |
| Lower Level | Family Room | 6.37 m | 3.44 m | 6.37 m x 3.44 m |
| Lower Level | Recreational, Games Room | 6.55 m | 3.78 m | 6.55 m x 3.78 m |
| Lower Level | Bedroom 2 | 3.81 m | 3.35 m | 3.81 m x 3.35 m |
| Main Level | Foyer | 2.37 m | 1.92 m | 2.37 m x 1.92 m |
| Main Level | Great Room | 5.48 m | 4.69 m | 5.48 m x 4.69 m |
| Main Level | Sunroom | 2.65 m | 5.39 m | 2.65 m x 5.39 m |
| Main Level | Dining Room | 3.87 m | 3.77 m | 3.87 m x 3.77 m |
| Main Level | Kitchen | 6.89 m | 3.78 m | 6.89 m x 3.78 m |
| Main Level | Primary Bedroom | 4.54 m | 3.93 m | 4.54 m x 3.93 m |
| Main Level | Mud Room | 3.78 m | 2.92 m | 3.78 m x 2.92 m |
Utilities
| Cable | Installed |
| Sewer | Installed |
https://www.realtor.ca/real-estate/28145656/243-summerhill-rd-road-saugeen-shores-saugeen-shores
Interested?
Contact us for more information
Scott Saunders
Broker
664 Goderich Street
Port Elgin, Ontario N0H 2C0
Samantha Trumbley
Salesperson
664 Goderich Street
Port Elgin, Ontario N0H 2C0

