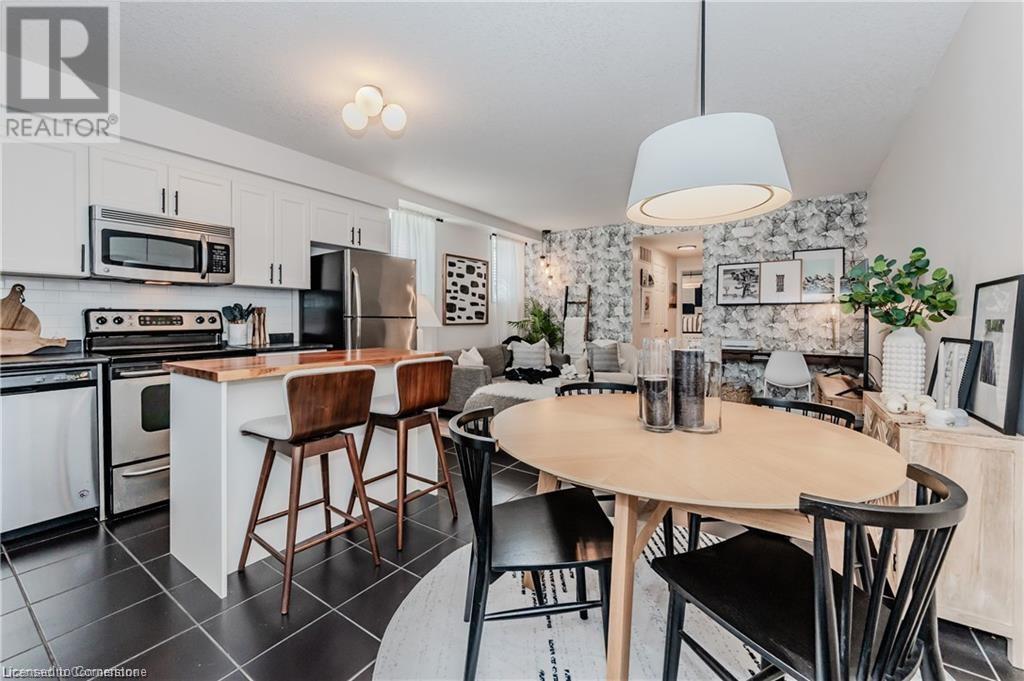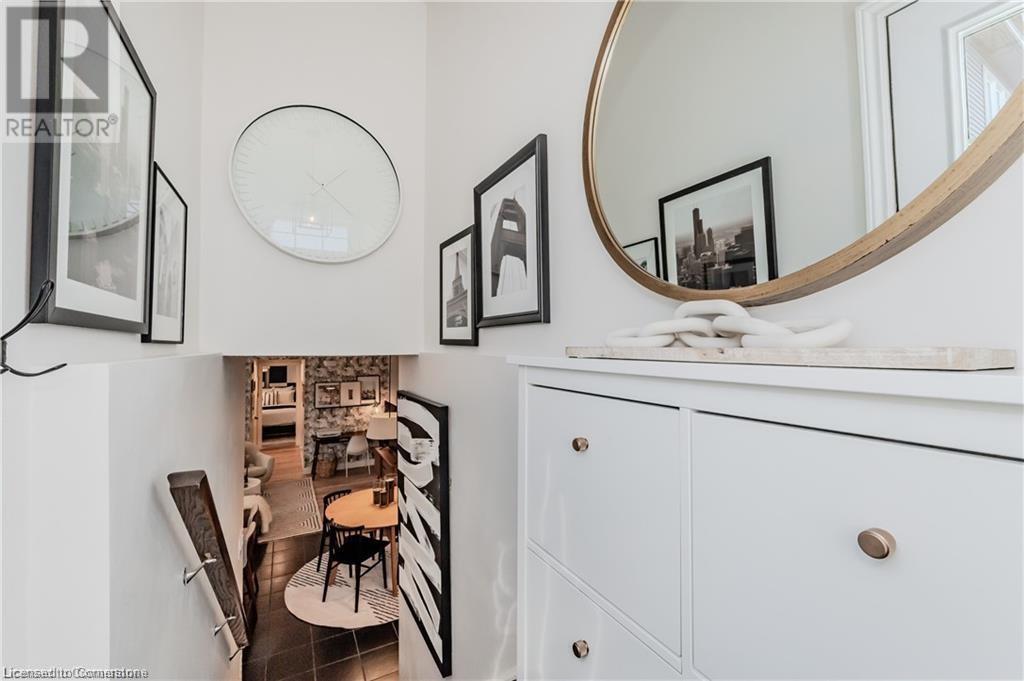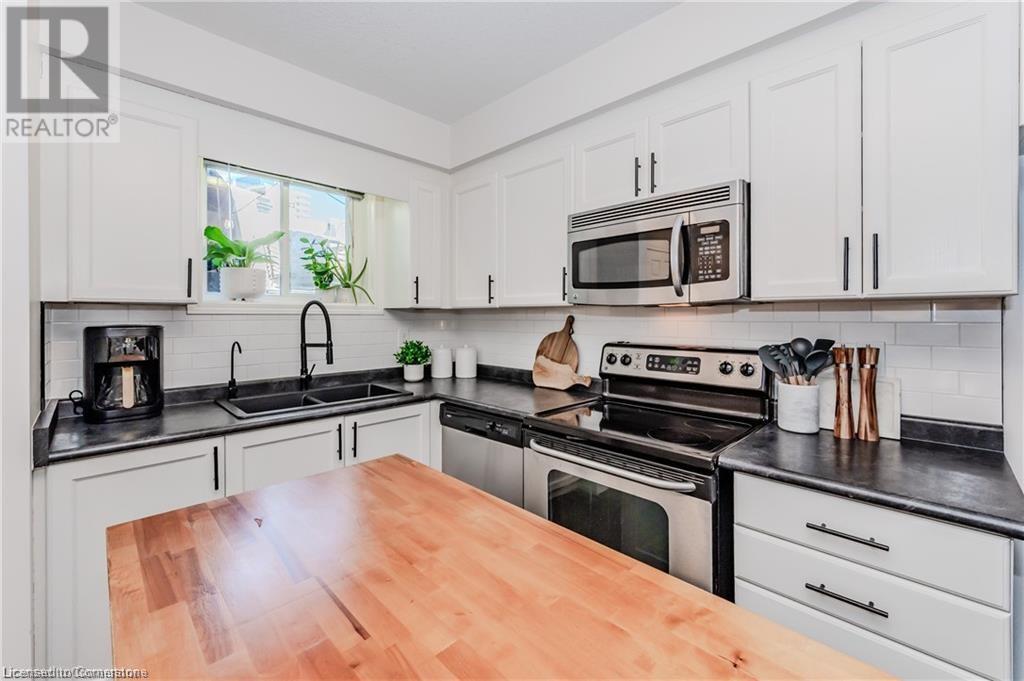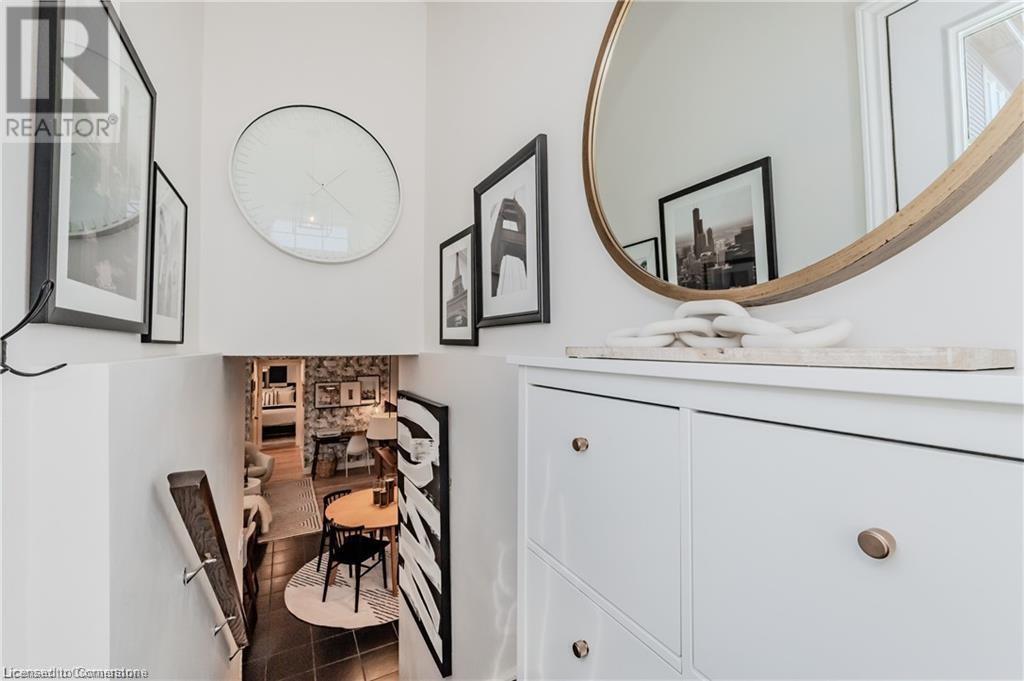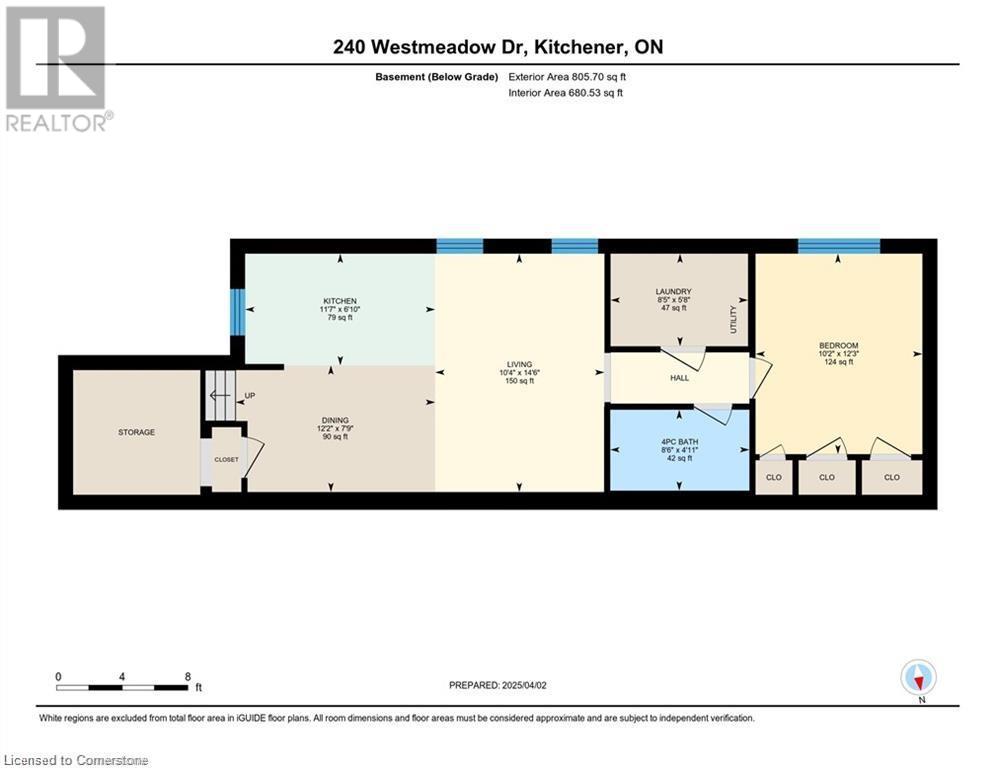240 Westmeadow Drive Unit# 7a Kitchener, Ontario N2N 0A1
1 Bedroom
1 Bathroom
755 sqft
Central Air Conditioning
$369,900Maintenance, Insurance, Common Area Maintenance, Landscaping, Parking
$211.87 Monthly
Maintenance, Insurance, Common Area Maintenance, Landscaping, Parking
$211.87 MonthlyBeautiful 1-bedroom, 1-bath stacked townhouse in the popular Beechwood Forest. Features a modern, spacious open-concept layout, a good-sized in-suite laundry room, ample storage, and a private fenced patio. Convenient access to Hwy 8 and just minutes from shopping and amenities at 'The Boardwalk.' Move-in ready with low condo fees—perfect for first-time buyers or investors. (id:42029)
Property Details
| MLS® Number | 40720391 |
| Property Type | Single Family |
| AmenitiesNearBy | Hospital, Park, Place Of Worship, Playground, Public Transit, Schools, Shopping |
| CommunityFeatures | Quiet Area, Community Centre, School Bus |
| EquipmentType | Water Heater |
| Features | Balcony, Sump Pump |
| ParkingSpaceTotal | 1 |
| RentalEquipmentType | Water Heater |
Building
| BathroomTotal | 1 |
| BedroomsAboveGround | 1 |
| BedroomsTotal | 1 |
| Appliances | Dishwasher, Dryer, Refrigerator, Stove, Washer, Microwave Built-in |
| BasementType | None |
| ConstructedDate | 2009 |
| ConstructionStyleAttachment | Attached |
| CoolingType | Central Air Conditioning |
| ExteriorFinish | Brick, Vinyl Siding |
| FireProtection | Smoke Detectors |
| SizeInterior | 755 Sqft |
| Type | Row / Townhouse |
| UtilityWater | Municipal Water |
Parking
| Visitor Parking |
Land
| AccessType | Road Access |
| Acreage | No |
| LandAmenities | Hospital, Park, Place Of Worship, Playground, Public Transit, Schools, Shopping |
| Sewer | Municipal Sewage System |
| SizeTotalText | Unknown |
| ZoningDescription | R6 |
Rooms
| Level | Type | Length | Width | Dimensions |
|---|---|---|---|---|
| Main Level | Laundry Room | 5'8'' x 8'5'' | ||
| Main Level | 4pc Bathroom | 4'11'' x 8'6'' | ||
| Main Level | Bedroom | 12'3'' x 10'2'' | ||
| Main Level | Kitchen | 6'10'' x 11'7'' | ||
| Main Level | Dining Room | 7'9'' x 12'2'' | ||
| Main Level | Living Room | 14'6'' x 10'4'' |
https://www.realtor.ca/real-estate/28202954/240-westmeadow-drive-unit-7a-kitchener
Interested?
Contact us for more information
Renata Plecity
Broker
RE/MAX Solid Gold Realty (Ii) Ltd.
180 Weber St. S.
Waterloo, Ontario N2J 2B2
180 Weber St. S.
Waterloo, Ontario N2J 2B2


