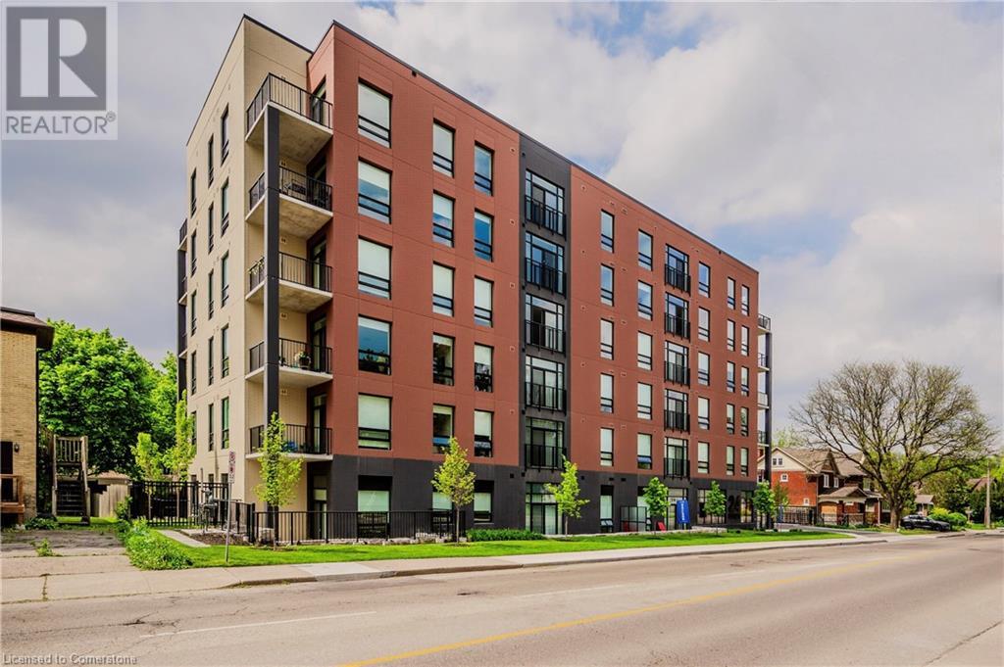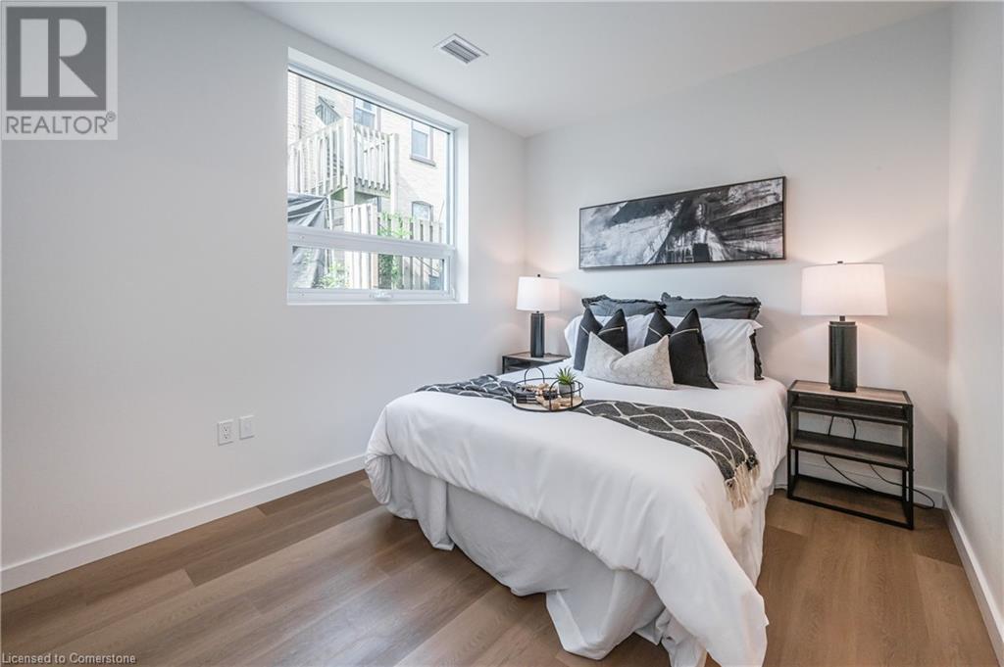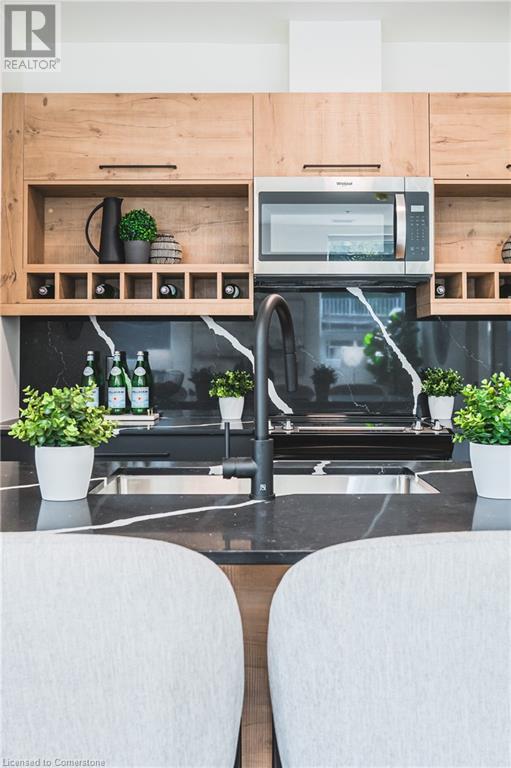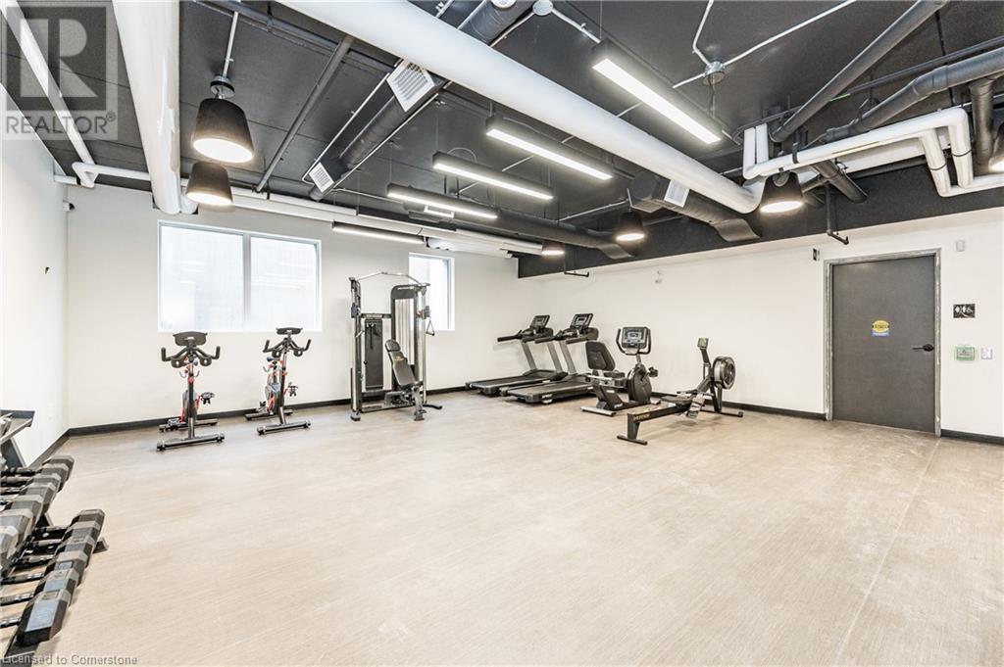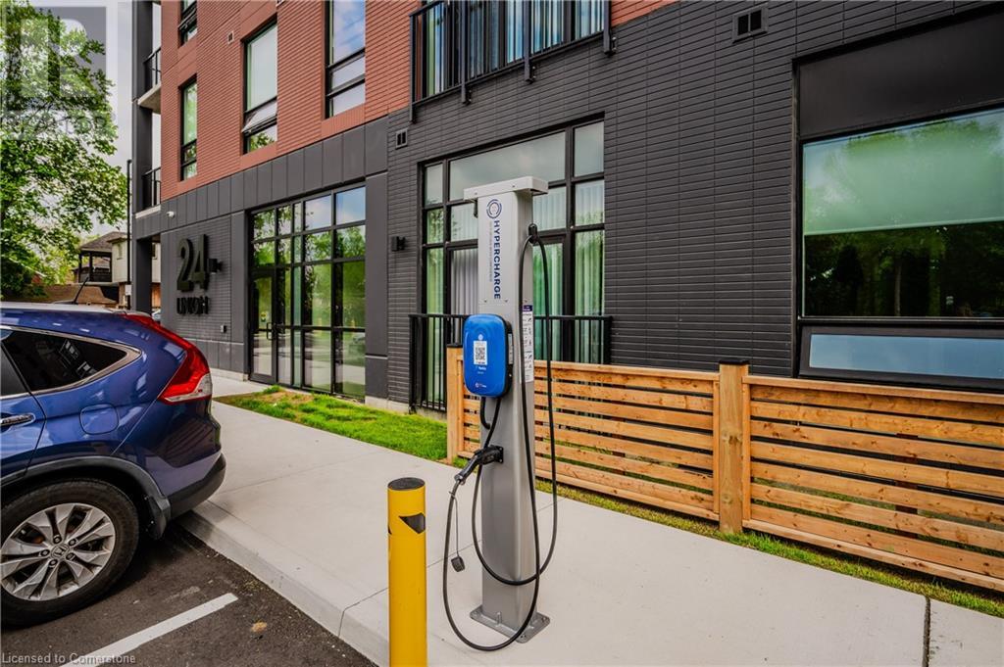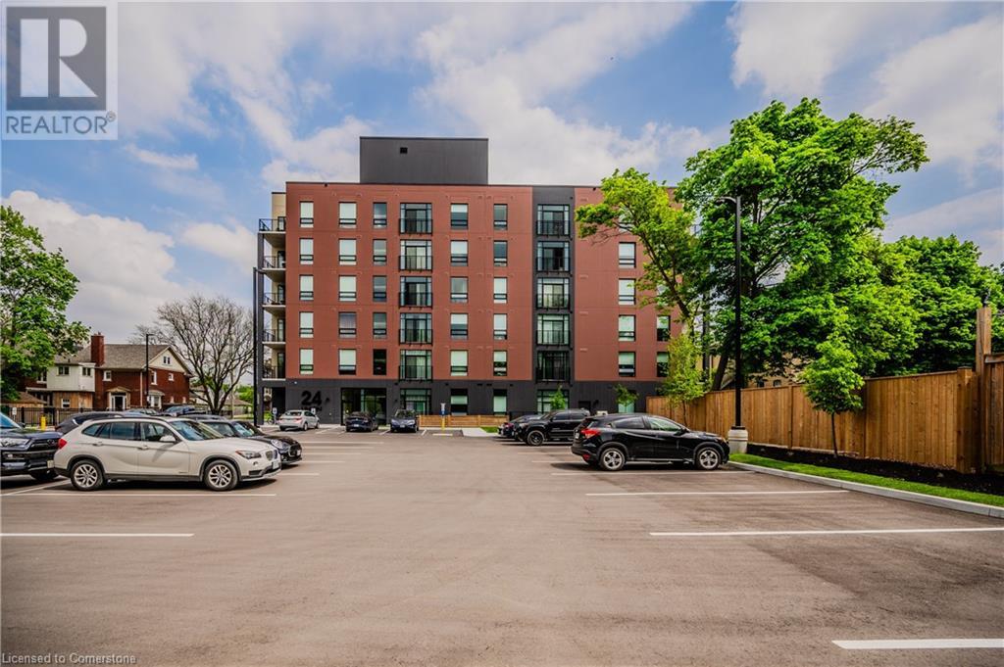24 Union Street E Unit# 302 Waterloo, Ontario N2J 1B7
$2,650 Monthly
STRIDE on Union! Welcome to elevated living in Mary Allen, walkable to Uptown Waterloo and Belmont Village. This upscale purpose-built rental building is finished to the highest quality. The 2 bed, 2 bath Allen floor plan is a corner unit featuring luxury finishes, 3-pc ensuite, and walk-in closet. This suite is outfitted with luxury vinyl plank, splendid noir quartz countertops in the kitchen, along with black lower cabinetry and wooden style upper cabinetry, anatolia davenport ash tile in the bathrooms, white subway tile, and sleek black hardware throughout. Steps from Mary Allen Park, the Spur Line trail, Vincenzo's boutique grocer, the LRT, LCBO, Grand River Hospital, and all the amazing restaurants and retail you would come to expect: Arabella, Janet Lynn's Bistro, Casa Rugantino, Beertown, and so much more - an amazing opportunity for spacious living in an unbeatable location! Utilities & parking are extra, high-speed Internet included. Get in touch for more information! (id:42029)
Property Details
| MLS® Number | 40679390 |
| Property Type | Single Family |
| AmenitiesNearBy | Golf Nearby, Hospital, Park, Playground, Public Transit, Schools, Shopping |
| Features | Southern Exposure, Balcony |
| ParkingSpaceTotal | 1 |
| StorageType | Locker |
Building
| BathroomTotal | 2 |
| BedroomsAboveGround | 2 |
| BedroomsTotal | 2 |
| Amenities | Exercise Centre |
| Appliances | Dishwasher, Dryer, Refrigerator, Stove, Washer, Microwave Built-in, Window Coverings |
| BasementType | None |
| ConstructedDate | 2023 |
| ConstructionStyleAttachment | Attached |
| CoolingType | Central Air Conditioning |
| ExteriorFinish | Brick |
| HeatingType | Heat Pump |
| StoriesTotal | 1 |
| SizeInterior | 903 Sqft |
| Type | Apartment |
| UtilityWater | Municipal Water |
Land
| Acreage | No |
| LandAmenities | Golf Nearby, Hospital, Park, Playground, Public Transit, Schools, Shopping |
| Sewer | Municipal Sewage System |
| SizeTotalText | Unknown |
| ZoningDescription | Gr |
Rooms
| Level | Type | Length | Width | Dimensions |
|---|---|---|---|---|
| Upper Level | 4pc Bathroom | Measurements not available | ||
| Upper Level | Bedroom | 10'7'' x 11'1'' | ||
| Upper Level | Living Room/dining Room | 17'8'' x 10'9'' | ||
| Upper Level | Kitchen | 9'2'' x 9'0'' | ||
| Upper Level | Full Bathroom | Measurements not available | ||
| Upper Level | Primary Bedroom | 12'0'' x 10'1'' |
https://www.realtor.ca/real-estate/27672503/24-union-street-e-unit-302-waterloo
Interested?
Contact us for more information
Austin Bolt
Salesperson
180 Northfield Drive W., Unit 7a
Waterloo, Ontario N2L 0C7

