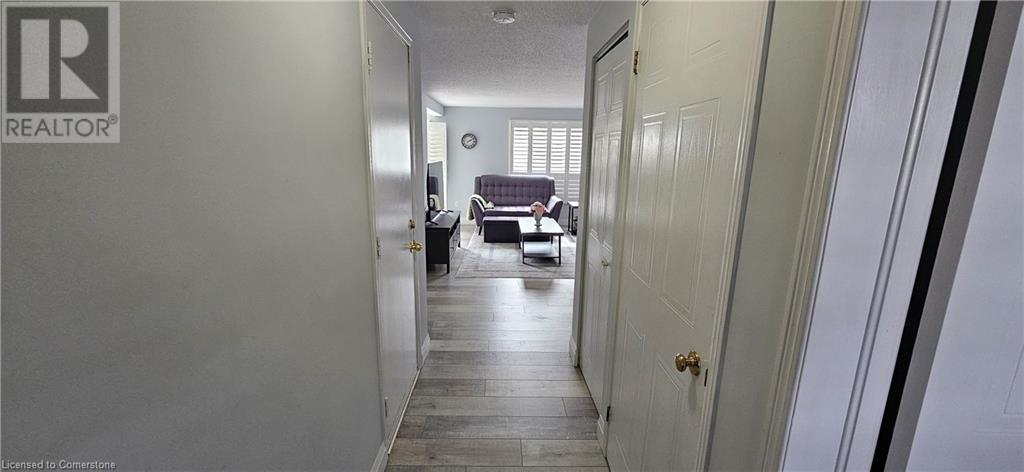24 Hartley Court Cambridge, Ontario N1R 8J4
$2,795 MonthlyOther, See Remarks
TOWNHOME IN A PRIME LOCATION! Conveniently situated within walking distance to grocery stores, banks, bus stops, parks, and schools, with easy access to the 401 just minutes away. This 3-bedroom, 1.5-bathroom home offers a functional layout with a kitchen, living room, and dinette with a walkout to the fully fenced backyard. The basement provides extra storage space, while the single-car garage and tandem driveway accommodate parking for 3 total vehicles. Recent upgrades include a new roof (2014), high-efficiency furnace (2015), and California shutters (2015). Utilities (heat, hydro, gas, water, and hot water heater) are the tenant's responsibility. Applicants must have good credit and submit a full application. AVAILABLE IMMEDIATELY! (id:42029)
Property Details
| MLS® Number | 40706287 |
| Property Type | Single Family |
| AmenitiesNearBy | Park, Playground, Public Transit, Schools, Shopping |
| EquipmentType | Water Heater |
| Features | Paved Driveway |
| ParkingSpaceTotal | 3 |
| RentalEquipmentType | Water Heater |
Building
| BathroomTotal | 2 |
| BedroomsAboveGround | 3 |
| BedroomsTotal | 3 |
| Appliances | Dishwasher, Dryer, Refrigerator, Stove, Water Softener, Washer, Garage Door Opener |
| ArchitecturalStyle | 2 Level |
| BasementDevelopment | Partially Finished |
| BasementType | Full (partially Finished) |
| ConstructedDate | 1995 |
| ConstructionStyleAttachment | Attached |
| CoolingType | Central Air Conditioning |
| ExteriorFinish | Brick, Vinyl Siding |
| FoundationType | Poured Concrete |
| HalfBathTotal | 1 |
| HeatingFuel | Natural Gas |
| HeatingType | Forced Air |
| StoriesTotal | 2 |
| SizeInterior | 1219 Sqft |
| Type | Row / Townhouse |
| UtilityWater | Municipal Water |
Parking
| Attached Garage |
Land
| Acreage | No |
| FenceType | Fence |
| LandAmenities | Park, Playground, Public Transit, Schools, Shopping |
| Sewer | Municipal Sewage System |
| SizeDepth | 101 Ft |
| SizeFrontage | 21 Ft |
| SizeTotalText | Under 1/2 Acre |
| ZoningDescription | Rm4 |
Rooms
| Level | Type | Length | Width | Dimensions |
|---|---|---|---|---|
| Second Level | 4pc Bathroom | Measurements not available | ||
| Second Level | Primary Bedroom | 12'0'' x 10'7'' | ||
| Second Level | Bedroom | 13'5'' x 8'9'' | ||
| Second Level | Bedroom | 14'3'' x 8'8'' | ||
| Basement | Laundry Room | 14'0'' x 8'0'' | ||
| Basement | Recreation Room | 22'0'' x 11'2'' | ||
| Main Level | Dining Room | 8'4'' x 8'0'' | ||
| Main Level | 2pc Bathroom | Measurements not available | ||
| Main Level | Living Room | 14'0'' x 11'0'' | ||
| Main Level | Kitchen | 9'7'' x 8'2'' |
https://www.realtor.ca/real-estate/28025860/24-hartley-court-cambridge
Interested?
Contact us for more information
Faisal Susiwala
Broker of Record
1400 Bishop St. N.
Cambridge, Ontario N1R 6W8





















