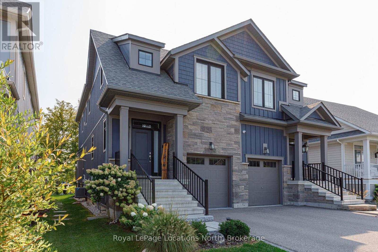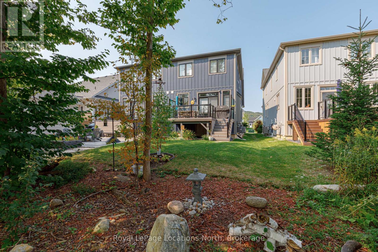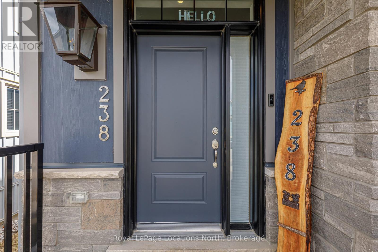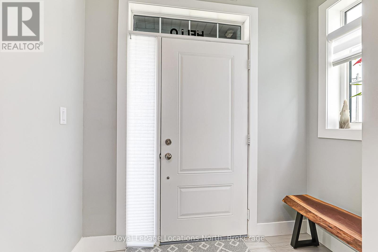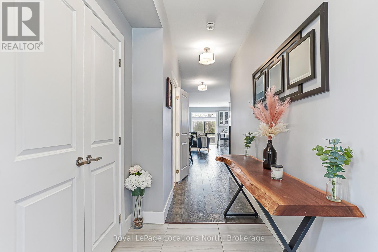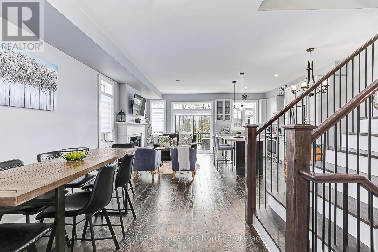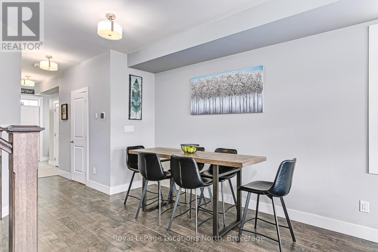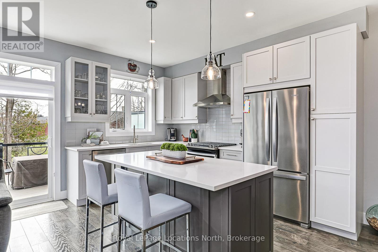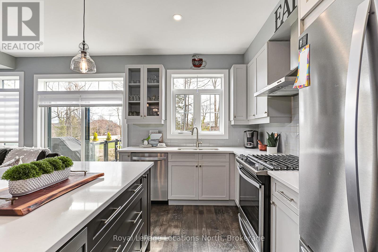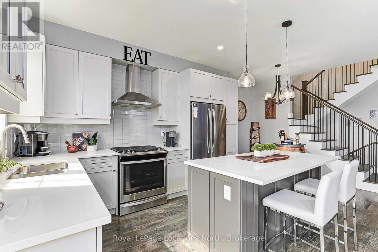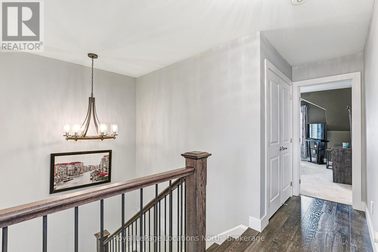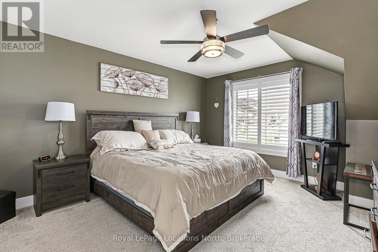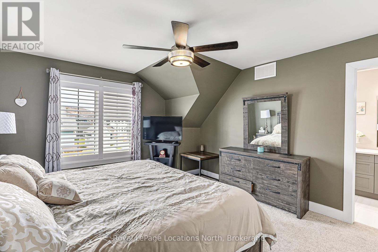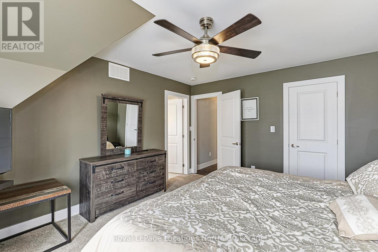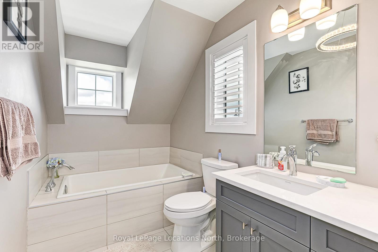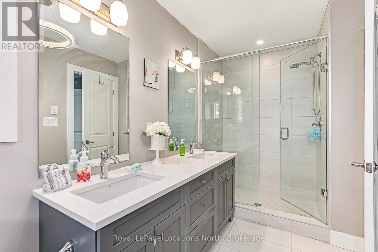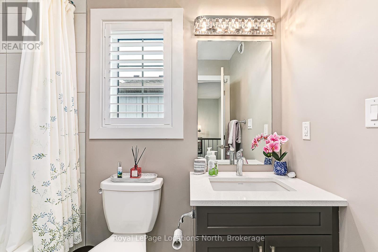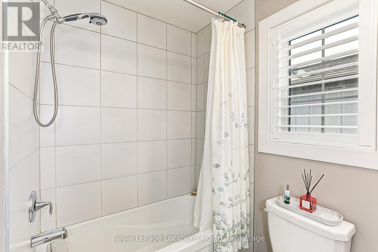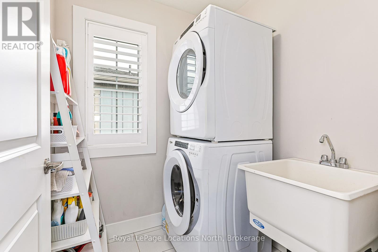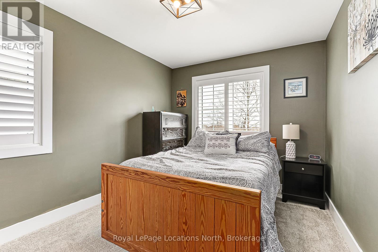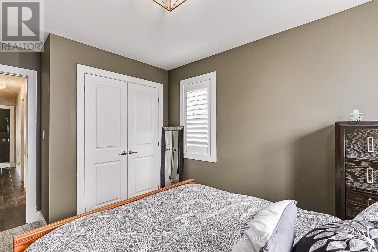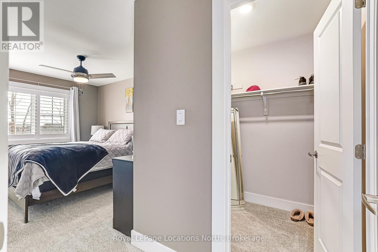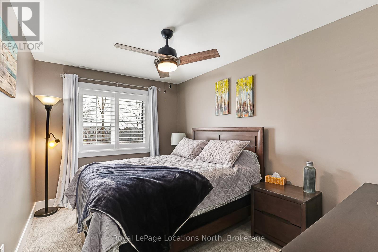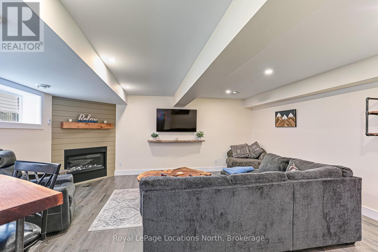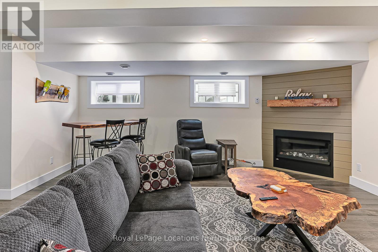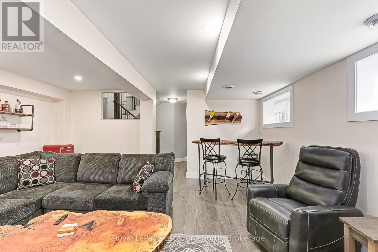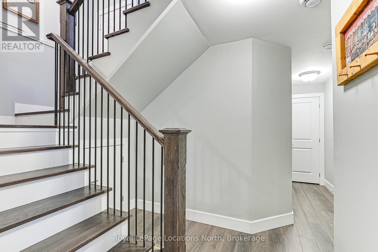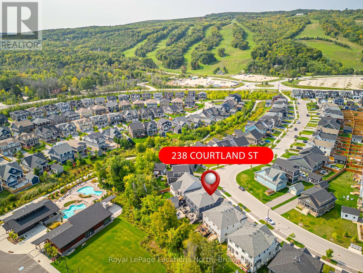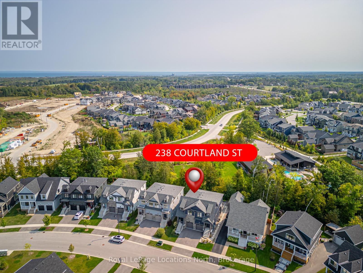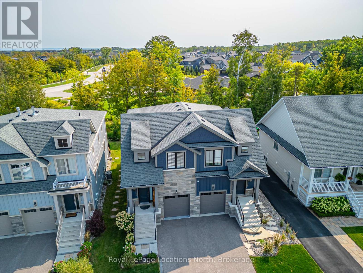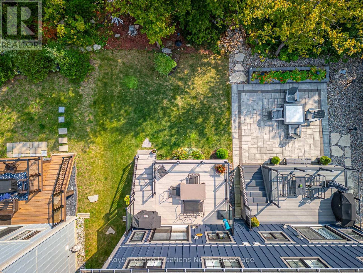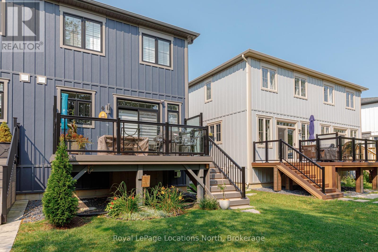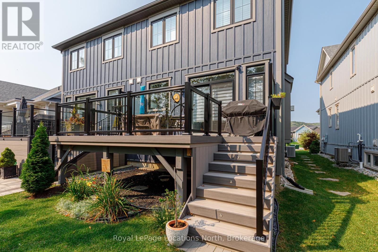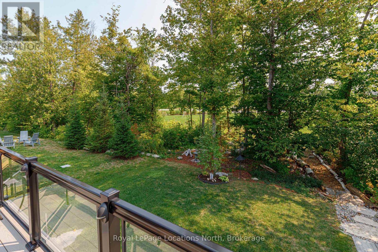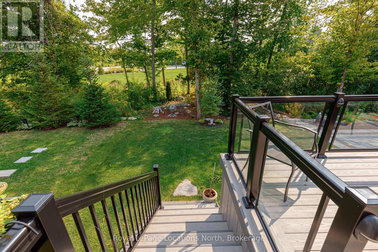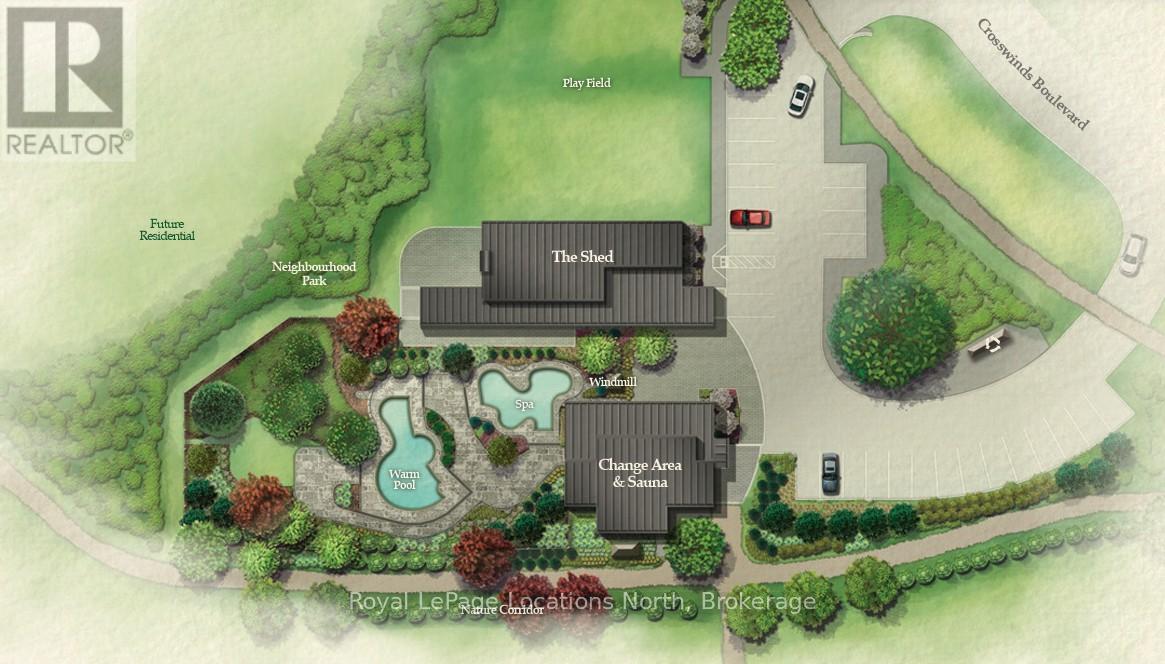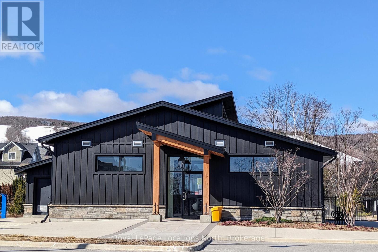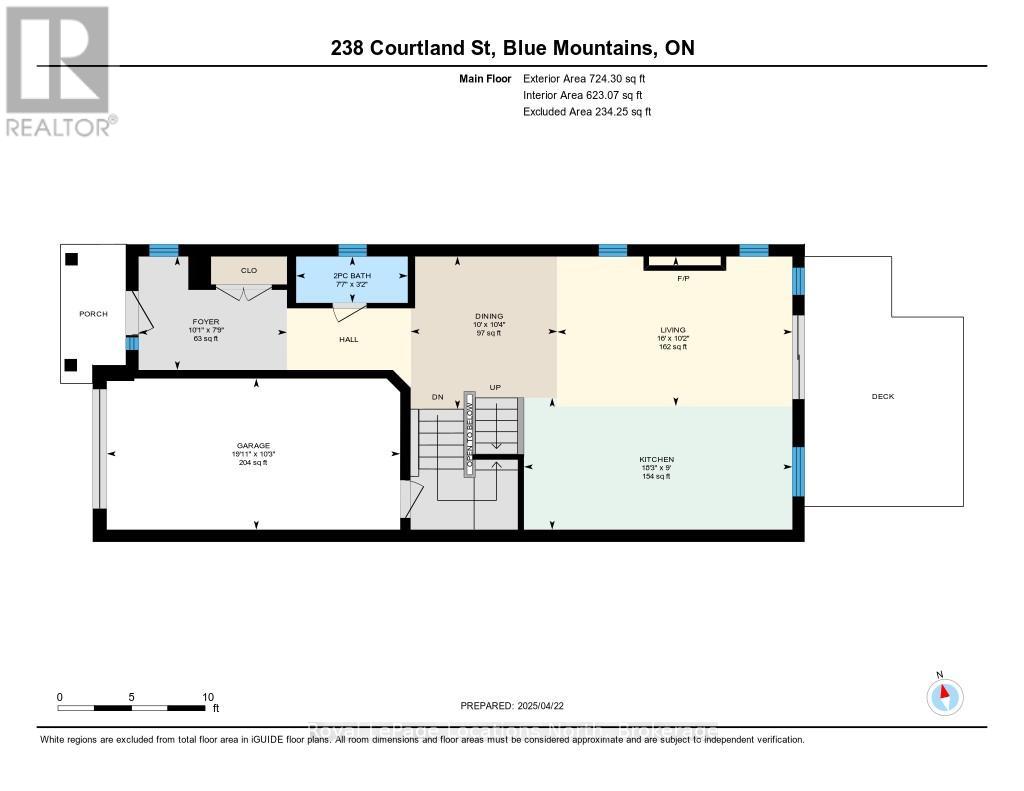238 Courtland Street Blue Mountains, Ontario L9Y 4E2
$1,049,000Maintenance, Parcel of Tied Land
$98.81 Monthly
Maintenance, Parcel of Tied Land
$98.81 MonthlyNestled in Windfall, this home boasts mountain views from the front porch & a spacious single car garage. Open-concept design with bright, oversized windows & upgraded lighting. There is a spacious deck from the living room walk-out. The kitchen features a breakfast bar, pendant lights, & stainless steel appliances. Enjoy a cozy evening by the gas fireplace. Upstairs, you'll find three bedrooms, a convenient laundry room, and two bathrooms, including a spectacular owner's suite with a luxurious 5-piece ensuite and walk-in closet. Finished basement with family room & rough-in for another full bathroom (currently a storage room). A short walk to 'The Shed' clubhouse with pool, hot tub, sauna, & gym. Steps from Blue Mountain Village, close to Collingwood & Georgian Bay. The house & property are freehold and the roads and community centre are common elements condo at $98.81/mth (id:42029)
Property Details
| MLS® Number | X12101460 |
| Property Type | Single Family |
| Community Name | Blue Mountains |
| AmenitiesNearBy | Ski Area |
| CommunityFeatures | Community Centre, School Bus |
| EquipmentType | Water Heater |
| Features | Level Lot, Wooded Area, Backs On Greenbelt, Conservation/green Belt, Level, Sump Pump |
| ParkingSpaceTotal | 2 |
| PoolType | Inground Pool, Outdoor Pool |
| RentalEquipmentType | Water Heater |
| Structure | Deck |
| ViewType | Mountain View |
Building
| BathroomTotal | 3 |
| BedroomsAboveGround | 3 |
| BedroomsTotal | 3 |
| Age | 0 To 5 Years |
| Amenities | Fireplace(s) |
| Appliances | Garage Door Opener Remote(s), Water Heater - Tankless, Water Meter, Dishwasher, Dryer, Microwave, Stove, Washer, Refrigerator |
| BasementDevelopment | Finished |
| BasementType | Full (finished) |
| ConstructionStyleAttachment | Semi-detached |
| CoolingType | Central Air Conditioning |
| ExteriorFinish | Stone, Wood |
| FireplacePresent | Yes |
| FireplaceTotal | 2 |
| FlooringType | Carpeted |
| FoundationType | Poured Concrete |
| HalfBathTotal | 1 |
| HeatingFuel | Natural Gas |
| HeatingType | Forced Air |
| StoriesTotal | 2 |
| SizeInterior | 1500 - 2000 Sqft |
| Type | House |
| UtilityWater | Municipal Water |
Parking
| Attached Garage | |
| Garage |
Land
| Acreage | No |
| LandAmenities | Ski Area |
| LandscapeFeatures | Landscaped |
| Sewer | Sanitary Sewer |
| SizeDepth | 101 Ft ,8 In |
| SizeFrontage | 25 Ft |
| SizeIrregular | 25 X 101.7 Ft |
| SizeTotalText | 25 X 101.7 Ft |
| ZoningDescription | R1-3-62 |
Rooms
| Level | Type | Length | Width | Dimensions |
|---|---|---|---|---|
| Lower Level | Family Room | 5.51 m | 5.43 m | 5.51 m x 5.43 m |
| Lower Level | Utility Room | 4.83 m | 1.8 m | 4.83 m x 1.8 m |
| Main Level | Living Room | 4.87 m | 3.1 m | 4.87 m x 3.1 m |
| Main Level | Dining Room | 3.16 m | 3.04 m | 3.16 m x 3.04 m |
| Main Level | Kitchen | 5.56 m | 2.73 m | 5.56 m x 2.73 m |
| Main Level | Foyer | 3.07 m | 2.35 m | 3.07 m x 2.35 m |
| Main Level | Bathroom | 2.31 m | 0.96 m | 2.31 m x 0.96 m |
| Upper Level | Primary Bedroom | 4.48 m | 3.79 m | 4.48 m x 3.79 m |
| Upper Level | Bathroom | 4.67 m | 1.75 m | 4.67 m x 1.75 m |
| Upper Level | Bedroom 2 | 5.56 m | 2.72 m | 5.56 m x 2.72 m |
| Upper Level | Bedroom 3 | 4.19 m | 2.85 m | 4.19 m x 2.85 m |
| Upper Level | Bathroom | 2.4 m | 1.74 m | 2.4 m x 1.74 m |
Utilities
| Cable | Installed |
| Sewer | Installed |
https://www.realtor.ca/real-estate/28208991/238-courtland-street-blue-mountains-blue-mountains
Interested?
Contact us for more information
Andres Paara
Broker
27 Arthur Street
Thornbury, Ontario N0H 2P0

