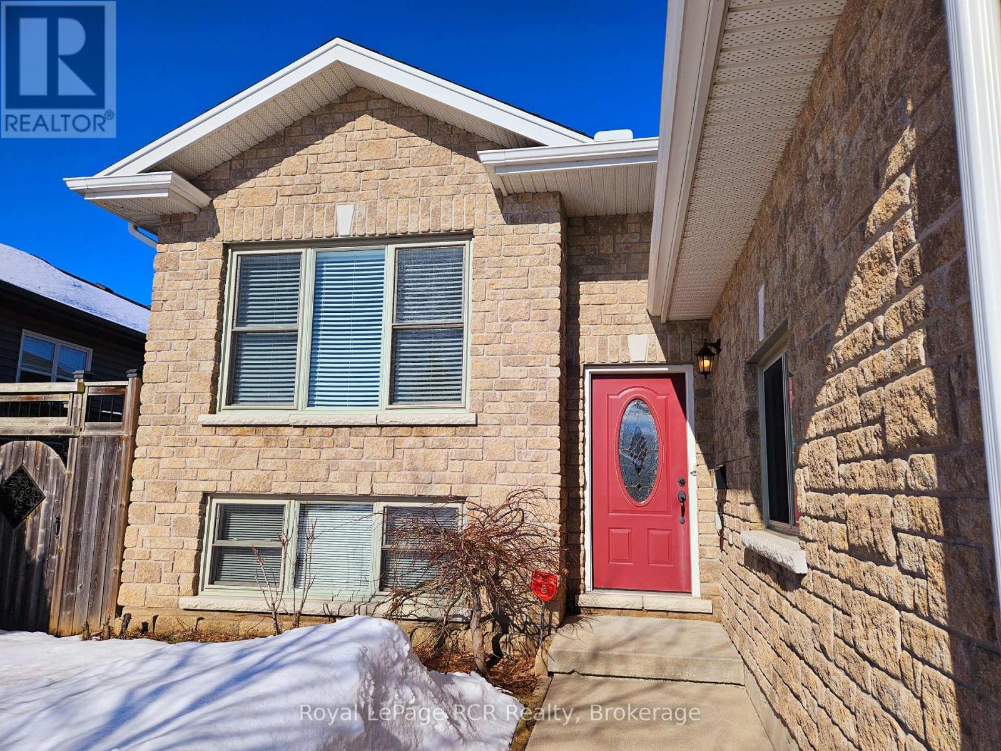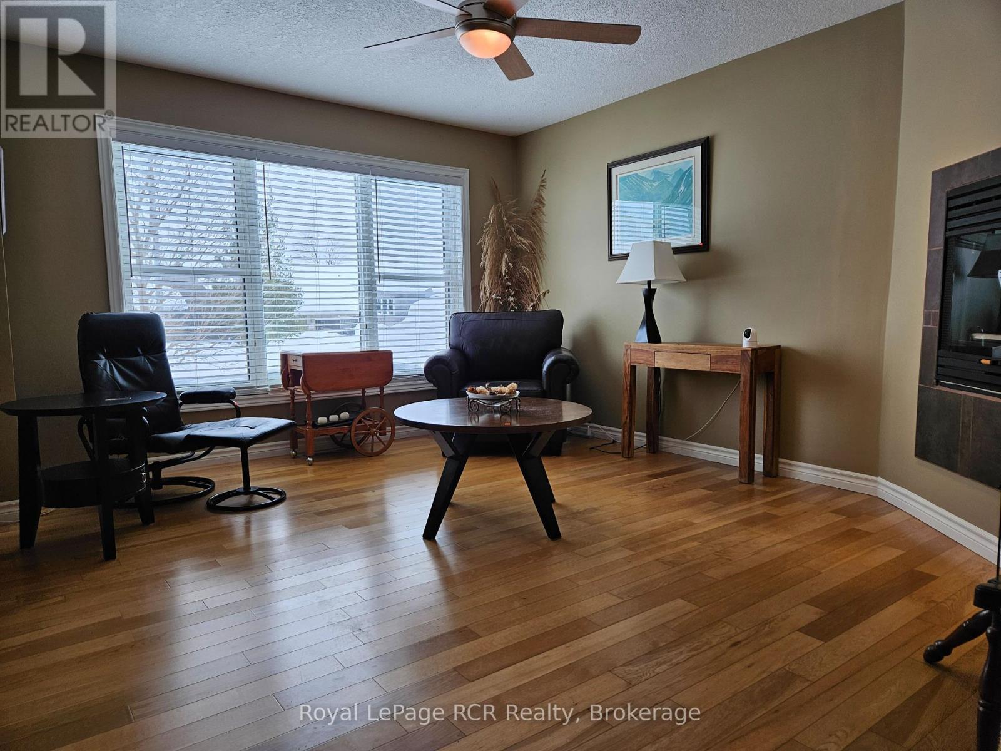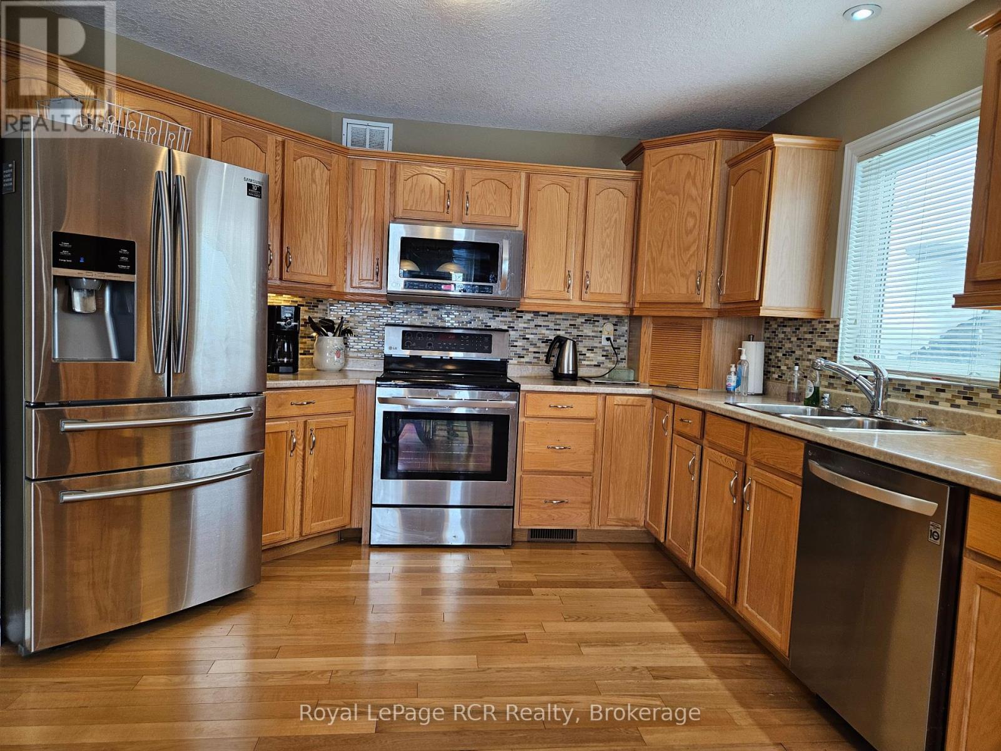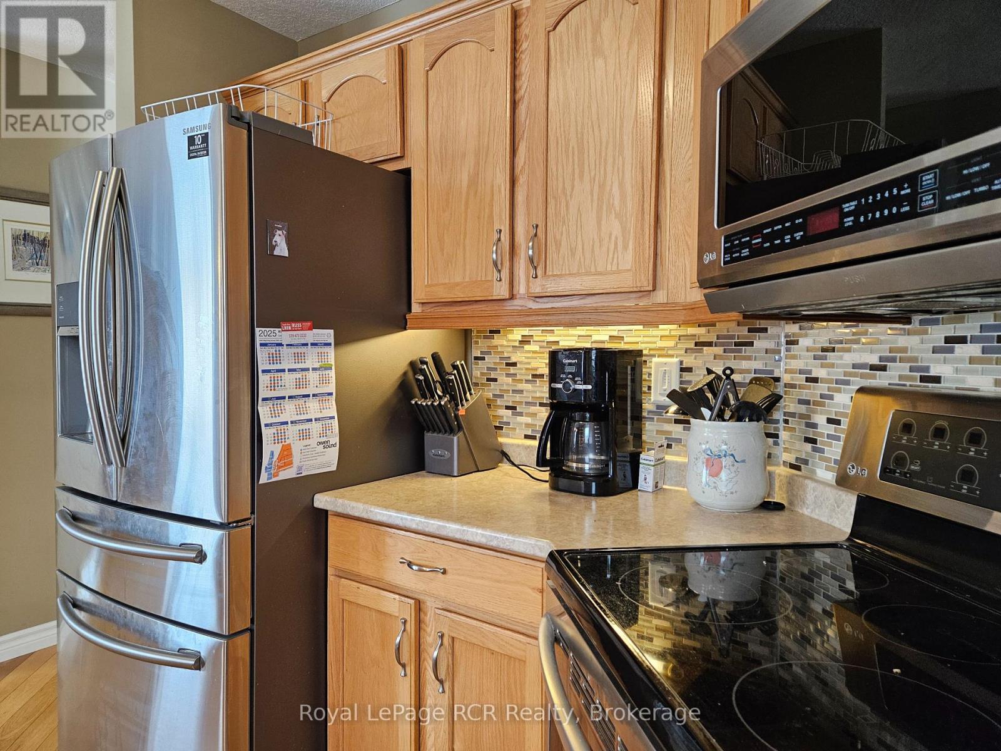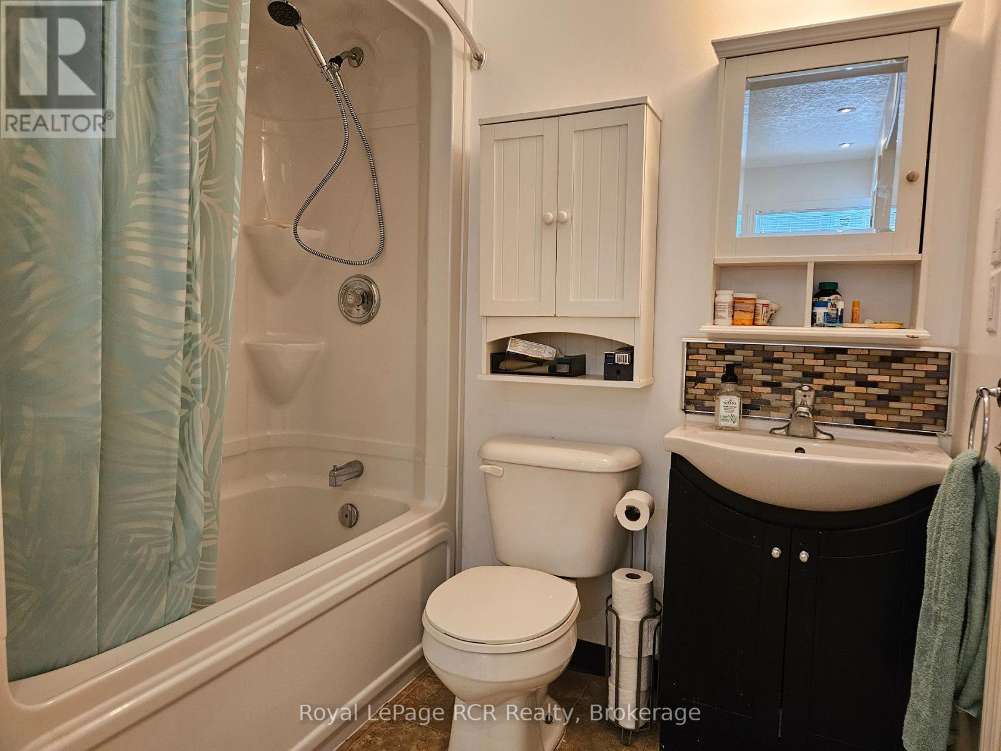2328 10th Avenue E Owen Sound, Ontario N4K 0B2
$724,000
This raised bungalow home has stunning finishes. Living room boasts hardwood flooring and gas fireplace. Eat-in kitchen offers plenty of counter space and cabinetry. Primary bedroom features a walk-in closet and 3pc ensuite.Two additional bedrooms and 4pc bath complete the main level. Lower level contains a massive family room with gas fireplace, 2 spacious bedrooms with double closets, 4pc bath and beautiful laundry room. The property is completely landscaped and fenced. There's a large deck off the kitchen plus pergola with hot tub and gas hookup for your barbecue. Great location close to all the East side amenities and schools. Move-in and enjoy your new home! (id:42029)
Property Details
| MLS® Number | X12011473 |
| Property Type | Single Family |
| Community Name | Owen Sound |
| ParkingSpaceTotal | 3 |
| Structure | Deck |
Building
| BathroomTotal | 3 |
| BedroomsAboveGround | 5 |
| BedroomsTotal | 5 |
| Amenities | Fireplace(s) |
| Appliances | Hot Tub, Garage Door Opener Remote(s), Water Meter, Dishwasher, Dryer, Furniture, Microwave, Stove, Washer, Window Coverings, Refrigerator |
| ArchitecturalStyle | Raised Bungalow |
| BasementDevelopment | Finished |
| BasementType | Full (finished) |
| ConstructionStyleAttachment | Detached |
| CoolingType | Central Air Conditioning |
| ExteriorFinish | Stone, Vinyl Siding |
| FireplacePresent | Yes |
| FireplaceTotal | 2 |
| FoundationType | Poured Concrete |
| HeatingFuel | Natural Gas |
| HeatingType | Forced Air |
| StoriesTotal | 1 |
| Type | House |
| UtilityWater | Municipal Water |
Parking
| Attached Garage | |
| Garage |
Land
| Acreage | No |
| LandscapeFeatures | Landscaped |
| Sewer | Sanitary Sewer |
| SizeDepth | 61 Ft |
| SizeFrontage | 45 Ft |
| SizeIrregular | 45 X 61 Ft |
| SizeTotalText | 45 X 61 Ft |
Rooms
| Level | Type | Length | Width | Dimensions |
|---|---|---|---|---|
| Lower Level | Bedroom 4 | 3.683 m | 3.1242 m | 3.683 m x 3.1242 m |
| Lower Level | Bedroom 5 | 3.683 m | 3.1242 m | 3.683 m x 3.1242 m |
| Lower Level | Family Room | 3.327 m | 9.982 m | 3.327 m x 9.982 m |
| Lower Level | Laundry Room | 2.388 m | 3.327 m | 2.388 m x 3.327 m |
| Main Level | Living Room | 4.42 m | 3.658 m | 4.42 m x 3.658 m |
| Main Level | Kitchen | 4.496 m | 5.486 m | 4.496 m x 5.486 m |
| Main Level | Bedroom | 4.191 m | 3.658 m | 4.191 m x 3.658 m |
| Main Level | Bedroom 2 | 3.073 m | 2.718 m | 3.073 m x 2.718 m |
| Main Level | Bedroom 3 | 2.769 m | 2.743 m | 2.769 m x 2.743 m |
Utilities
| Sewer | Installed |
https://www.realtor.ca/real-estate/28005612/2328-10th-avenue-e-owen-sound-owen-sound
Interested?
Contact us for more information
Rhonda Brown
Broker
820 10th St W
Owen Sound, Ontario N4K 3S1


