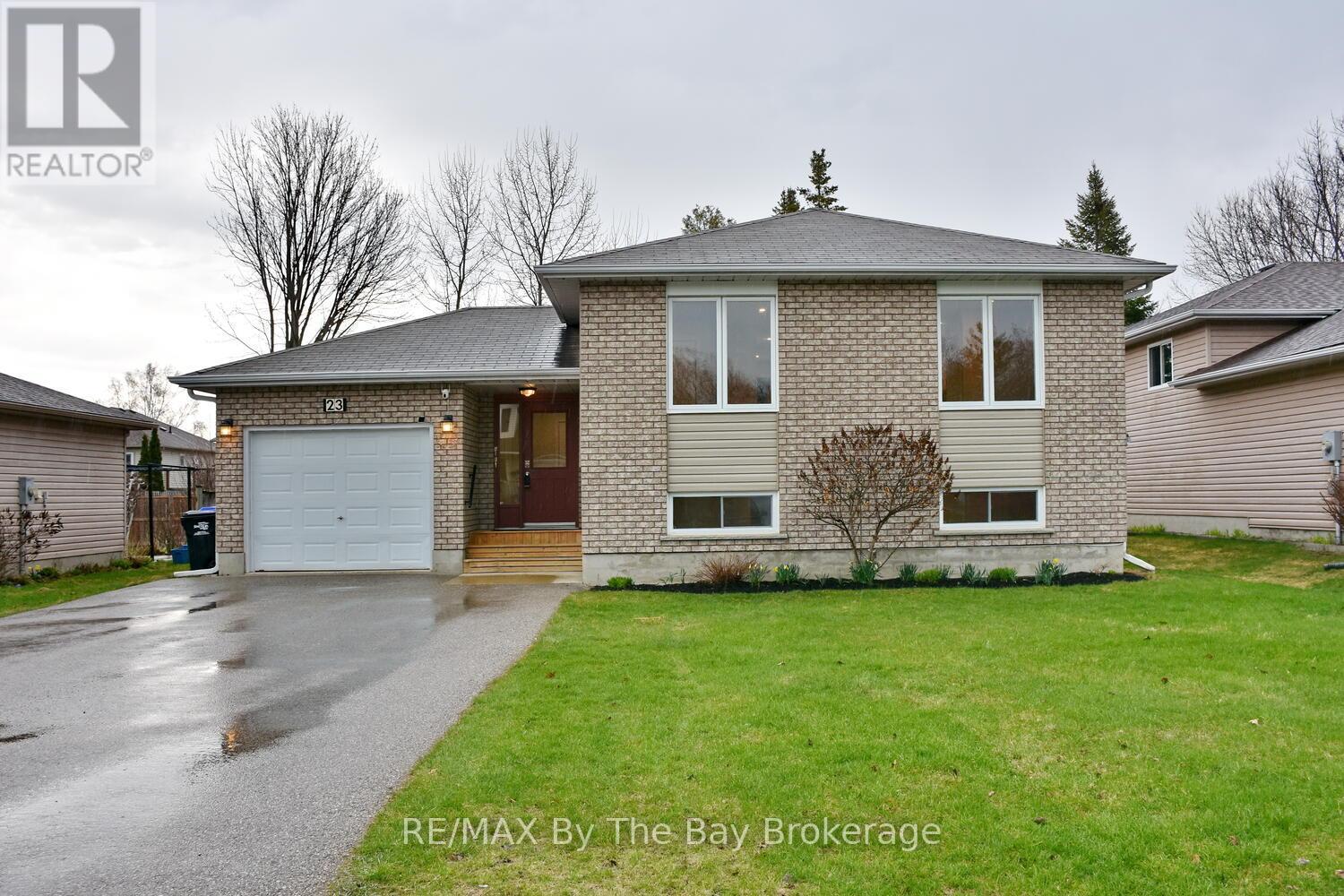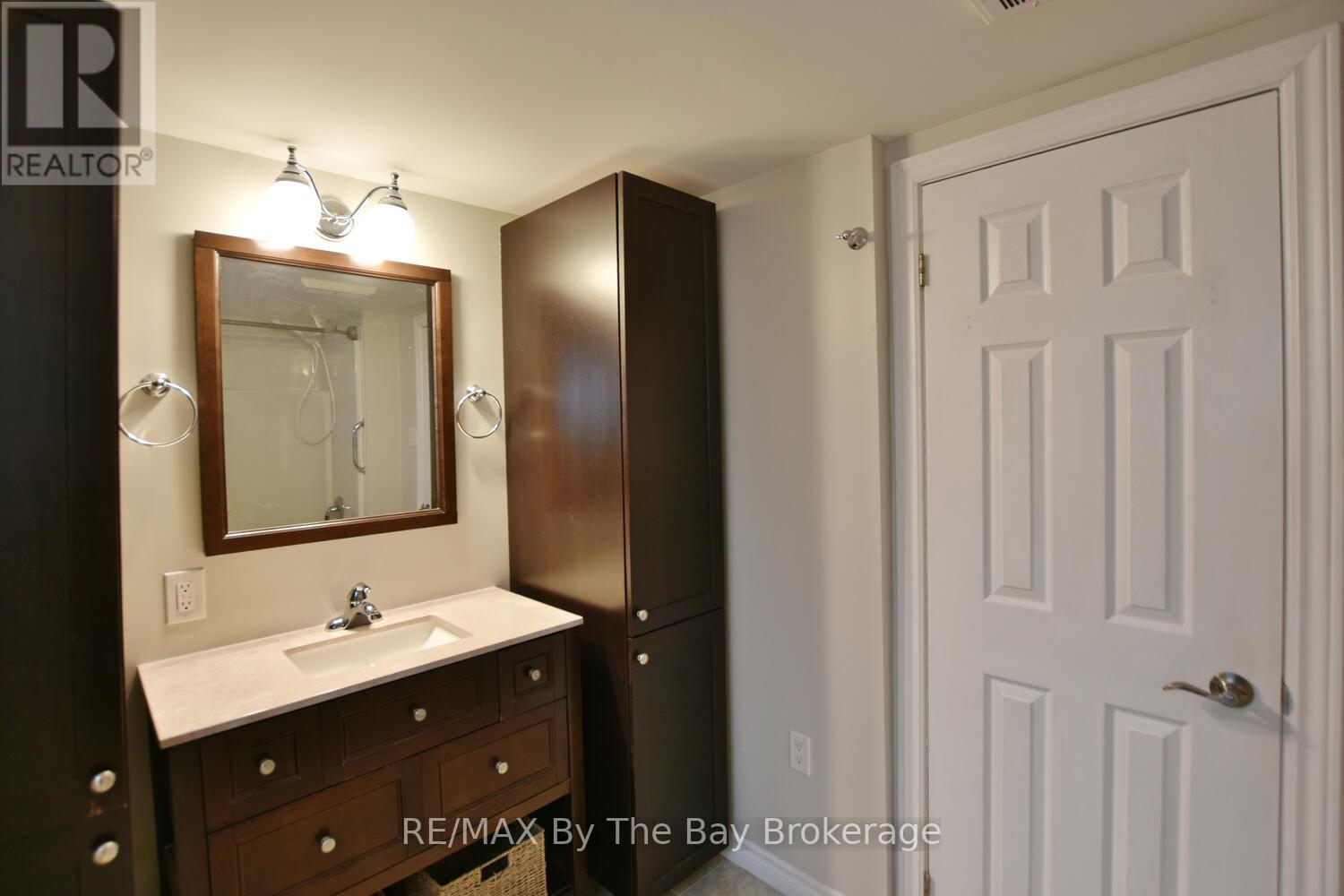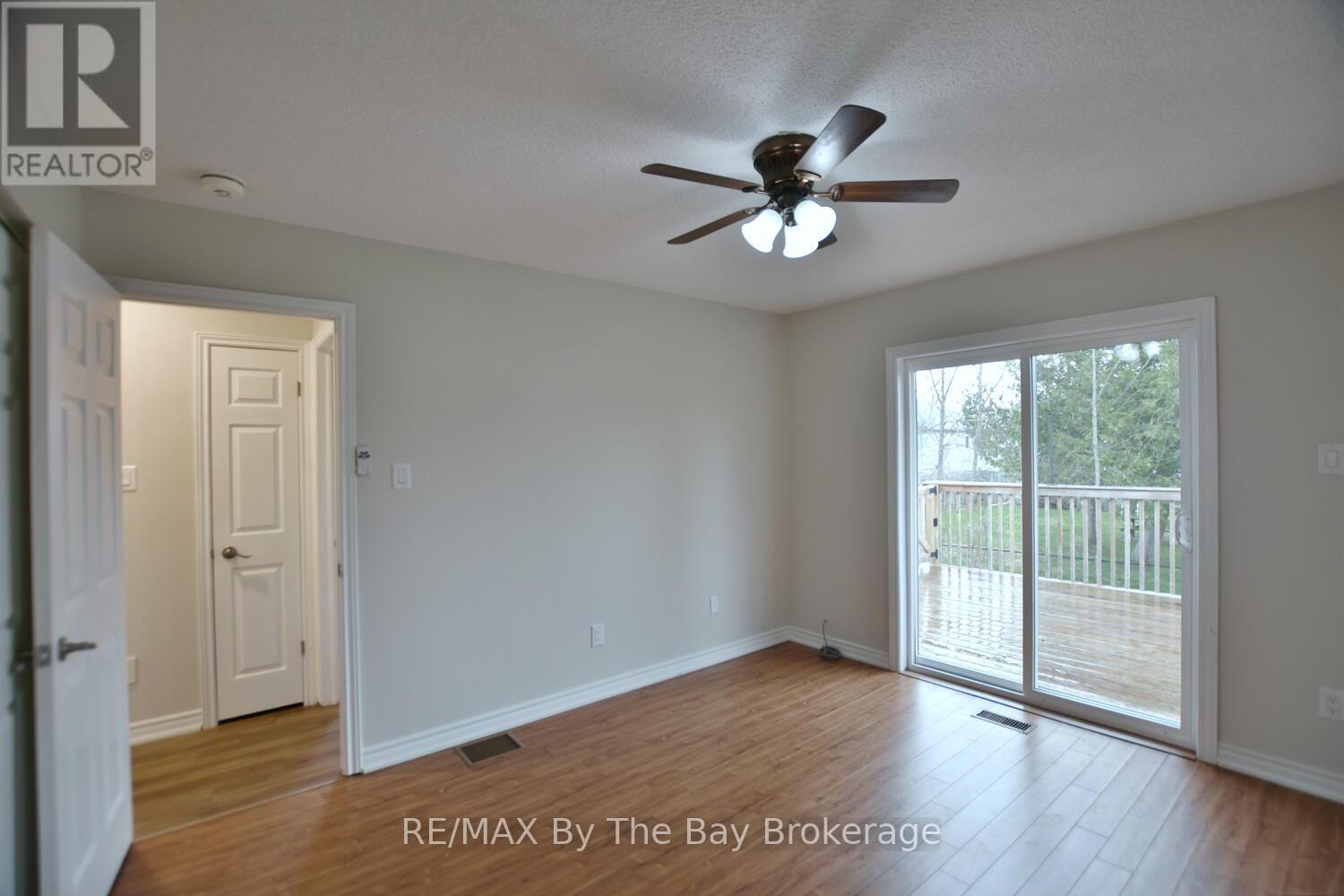23 Riverdale Drive Wasaga Beach, Ontario L9Z 1E9
$750,000
Legal Duplex Vacant and Ready for Immediate Income or Multigenerational Living! Welcome to this beautifully maintained vacant legal duplex, the perfect opportunity to live in one unit and rent the other, or simply add a solid investment to your portfolio. With no tenants in place, you have the flexibility to choose your own.The main level unit features a bright and spacious open-concept layout with three generous bedrooms, a modern kitchen, and updated bathroom. The lower level unit offers a bright two-bedroom layout, also with open-concept design, stylish kitchen, and modern bath. Both units have been freshly painted, and each comes complete with in-suite laundry. A large shared foyer with inside access to a single garage adds convenience, while each unit enjoys its own private outdoor space, including separate decks - ideal for relaxing or entertaining. Notable updates include: - Gas furnace & central air (2010) - Siding and front windows (~3 years old) - Owned on-demand hot water heater (2024). Whether you're looking to generate immediate rental income or accommodate extended family in a move-in ready home, this property is a smart, stress-free investment. Don't miss this turn-key opportunity! (id:42029)
Property Details
| MLS® Number | S12103559 |
| Property Type | Multi-family |
| Community Name | Wasaga Beach |
| ParkingSpaceTotal | 5 |
Building
| BathroomTotal | 2 |
| BedroomsAboveGround | 3 |
| BedroomsBelowGround | 2 |
| BedroomsTotal | 5 |
| Appliances | Water Heater - Tankless, Dishwasher, Dryer, Stove, Washer, Refrigerator |
| ArchitecturalStyle | Raised Bungalow |
| BasementDevelopment | Finished |
| BasementType | Full (finished) |
| CoolingType | Central Air Conditioning |
| ExteriorFinish | Brick Facing, Vinyl Siding |
| FoundationType | Concrete |
| HeatingFuel | Natural Gas |
| HeatingType | Forced Air |
| StoriesTotal | 1 |
| SizeInterior | 1100 - 1500 Sqft |
| Type | Duplex |
| UtilityWater | Municipal Water |
Parking
| Attached Garage | |
| Garage |
Land
| Acreage | No |
| Sewer | Sanitary Sewer |
| SizeDepth | 109 Ft ,8 In |
| SizeFrontage | 57 Ft ,4 In |
| SizeIrregular | 57.4 X 109.7 Ft |
| SizeTotalText | 57.4 X 109.7 Ft |
| ZoningDescription | R1 |
Rooms
| Level | Type | Length | Width | Dimensions |
|---|---|---|---|---|
| Basement | Kitchen | 3 m | 3.92 m | 3 m x 3.92 m |
| Basement | Laundry Room | 2.34 m | 1.94 m | 2.34 m x 1.94 m |
| Basement | Bedroom 4 | 3.04 m | 4.77 m | 3.04 m x 4.77 m |
| Basement | Bedroom 5 | 2.04 m | 2.94 m | 2.04 m x 2.94 m |
| Basement | Living Room | 3.58 m | 6.37 m | 3.58 m x 6.37 m |
| Main Level | Dining Room | 3.39 m | 3.07 m | 3.39 m x 3.07 m |
| Main Level | Living Room | 3.95 m | 4.13 m | 3.95 m x 4.13 m |
| Main Level | Kitchen | 4.37 m | 2.8 m | 4.37 m x 2.8 m |
| Main Level | Bedroom 2 | 2.52 m | 2.86 m | 2.52 m x 2.86 m |
| Main Level | Bedroom 3 | 2.82 m | 3.56 m | 2.82 m x 3.56 m |
| Main Level | Primary Bedroom | 3.83 m | 3.32 m | 3.83 m x 3.32 m |
| Main Level | Foyer | 1.93 m | 4.67 m | 1.93 m x 4.67 m |
https://www.realtor.ca/real-estate/28214338/23-riverdale-drive-wasaga-beach-wasaga-beach
Interested?
Contact us for more information
Jeff Mcinnis
Broker
1900 Mosley Street Unit 2
Wasaga Beach, Ontario L9Z 1Z3
Andrew Mckay
Salesperson
1900 Mosley Street Unit 2
Wasaga Beach, Ontario L9Z 1Z3




























