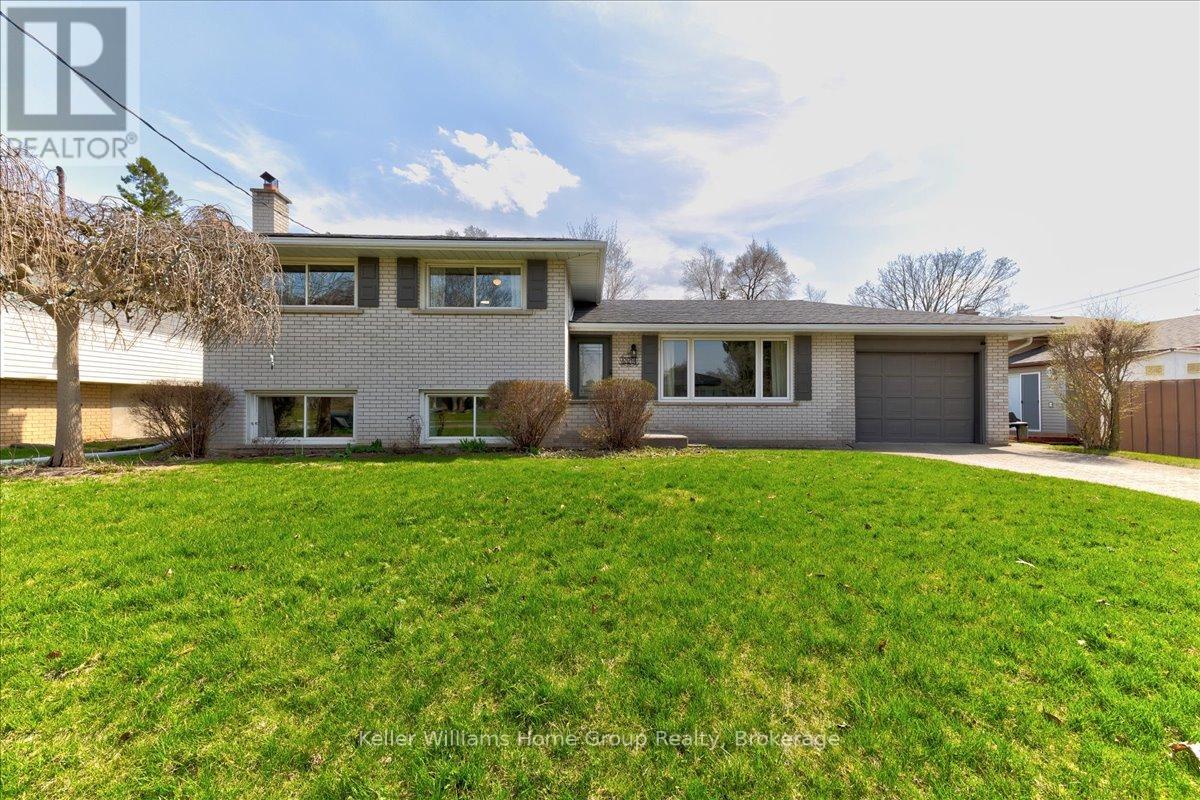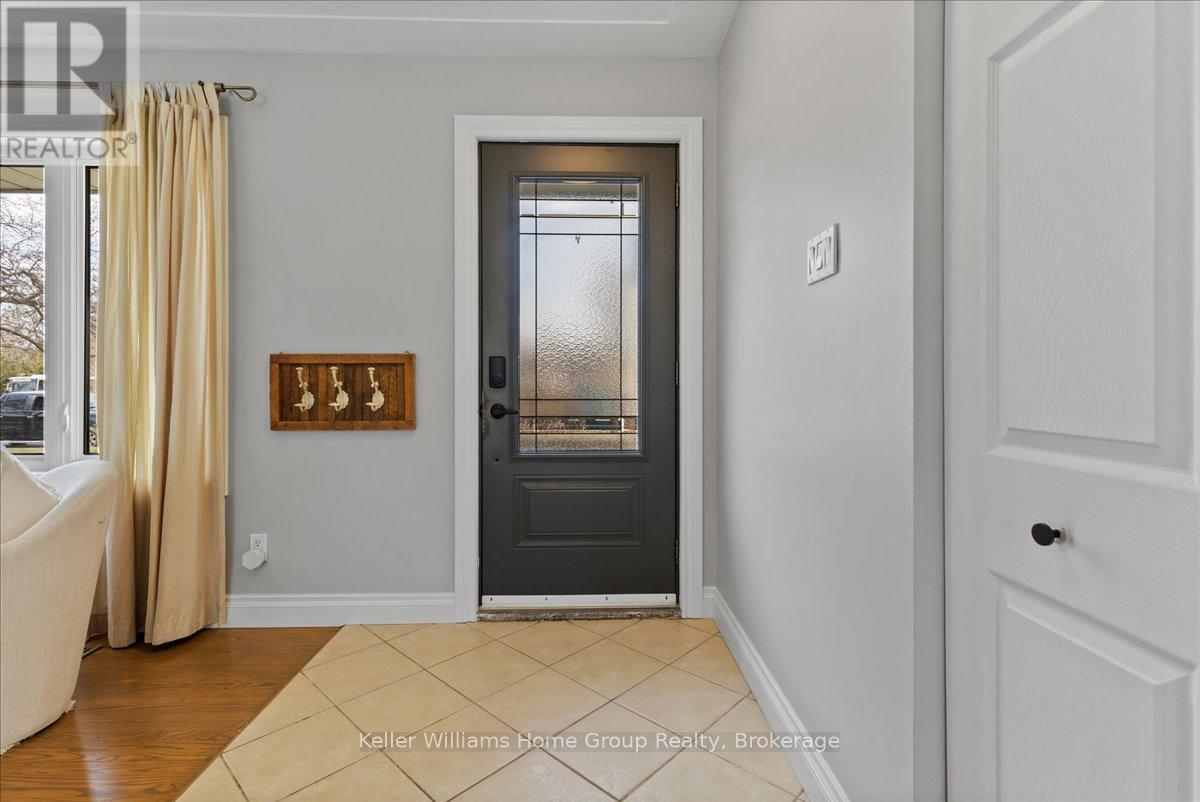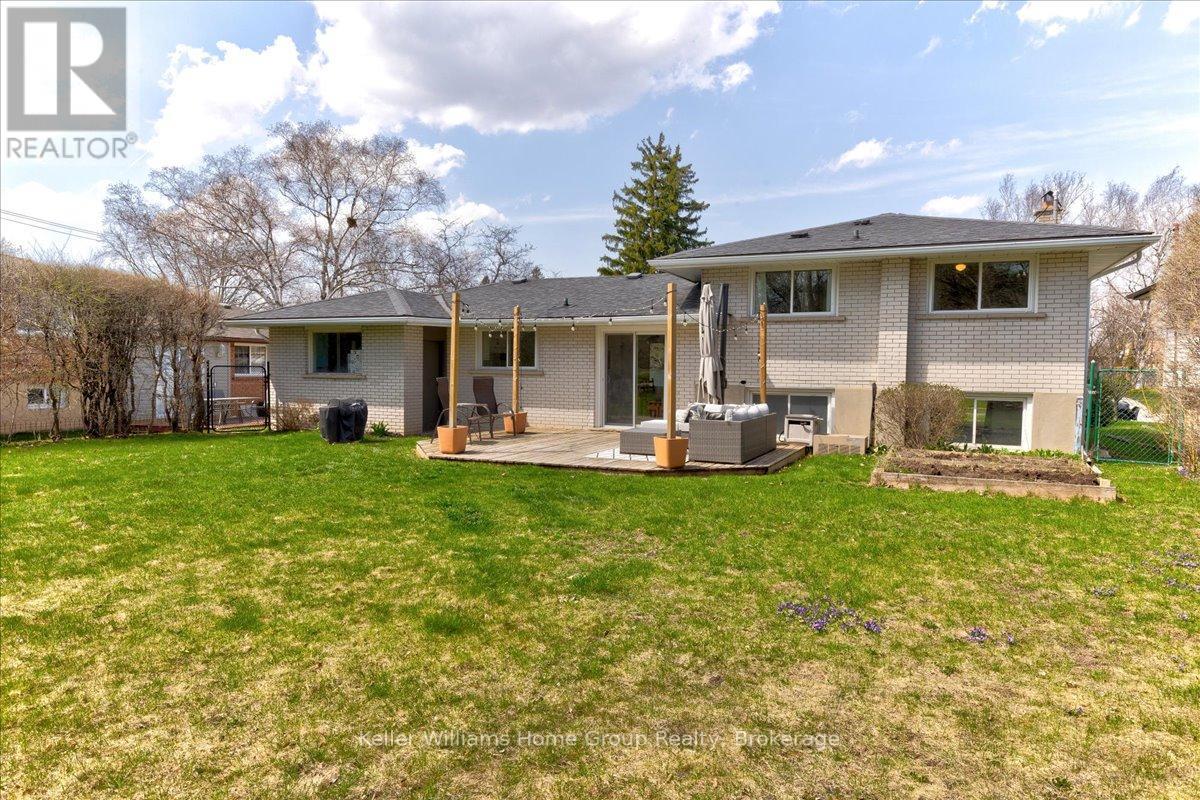229 Kenneth Avenue Kitchener, Ontario N2A 1W5
$789,000
Looking for a bright and fresh four bedroom sidesplit on wide lot with park-like setting in the private backyard? Looking for an oversized attached garage? Enter the new front door and put your feet on the hardwood floor in this generous sized living room with newer vinyl windows. The kitchen not only sports recently refaced white cabinets, but also gives access to the garage and a great view of the kids playing in the fully fenced back yard with shed, large deck and backing onto no back yard neighbours. With four bedrooms (three up and one down) and two full bathrooms, there is lots of room for everyone and enough space to work from home. Enjoy carpet-free hardwood upstairs and newer plush carpet on the lowerlevel. Looking for storage? The sheer volume of the crawl space allowed thecurrent family to store twenty years worth of treasured memories. Start making your memories today. (id:42029)
Property Details
| MLS® Number | X12104707 |
| Property Type | Single Family |
| AmenitiesNearBy | Park |
| CommunityFeatures | Community Centre, School Bus |
| ParkingSpaceTotal | 3 |
Building
| BathroomTotal | 2 |
| BedroomsAboveGround | 3 |
| BedroomsBelowGround | 1 |
| BedroomsTotal | 4 |
| Age | 51 To 99 Years |
| Appliances | Dishwasher, Dryer, Garage Door Opener, Stove, Washer, Window Coverings, Refrigerator |
| BasementType | Full |
| ConstructionStyleAttachment | Detached |
| ConstructionStyleSplitLevel | Sidesplit |
| CoolingType | Central Air Conditioning |
| ExteriorFinish | Brick |
| FoundationType | Poured Concrete |
| HeatingFuel | Natural Gas |
| HeatingType | Forced Air |
| SizeInterior | 1500 - 2000 Sqft |
| Type | House |
| UtilityWater | Municipal Water |
Parking
| Attached Garage | |
| Garage |
Land
| Acreage | No |
| LandAmenities | Park |
| Sewer | Sanitary Sewer |
| SizeDepth | 120 Ft |
| SizeFrontage | 60 Ft |
| SizeIrregular | 60 X 120 Ft |
| SizeTotalText | 60 X 120 Ft|under 1/2 Acre |
Rooms
| Level | Type | Length | Width | Dimensions |
|---|---|---|---|---|
| Second Level | Primary Bedroom | 4.52 m | 3.05 m | 4.52 m x 3.05 m |
| Second Level | Bathroom | 2.74 m | 1.5 m | 2.74 m x 1.5 m |
| Second Level | Bedroom | 3.47 m | 2.7 m | 3.47 m x 2.7 m |
| Second Level | Bedroom | 2.91 m | 3.03 m | 2.91 m x 3.03 m |
| Lower Level | Laundry Room | 2.86 m | 2.34 m | 2.86 m x 2.34 m |
| Lower Level | Bedroom | 3.24 m | 2.82 m | 3.24 m x 2.82 m |
| Lower Level | Bathroom | 2.7 m | 1.44 m | 2.7 m x 1.44 m |
| Lower Level | Recreational, Games Room | 5.76 m | 2.7 m | 5.76 m x 2.7 m |
| Main Level | Living Room | 6.06 m | 3.45 m | 6.06 m x 3.45 m |
| Main Level | Kitchen | 3.42 m | 2.62 m | 3.42 m x 2.62 m |
| Main Level | Dining Room | 2.57 m | 2.62 m | 2.57 m x 2.62 m |
https://www.realtor.ca/real-estate/28216839/229-kenneth-avenue-kitchener
Interested?
Contact us for more information
John Vanderstoep
Broker
135 St David Street South Unit 6
Fergus, Ontario N1M 2L4









































