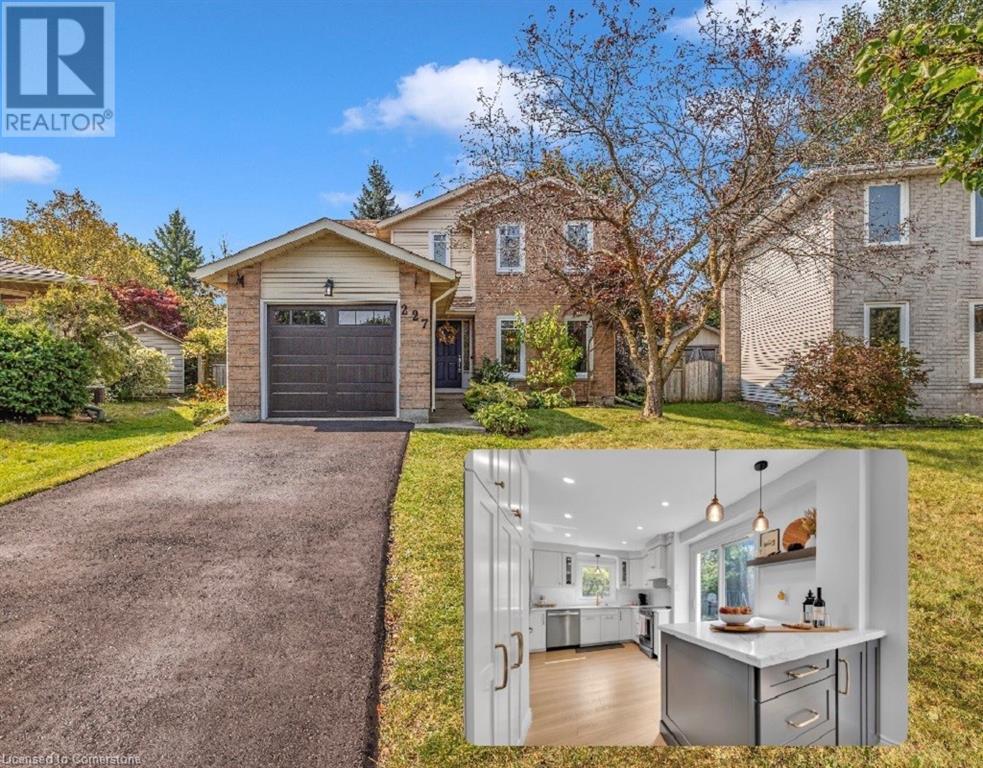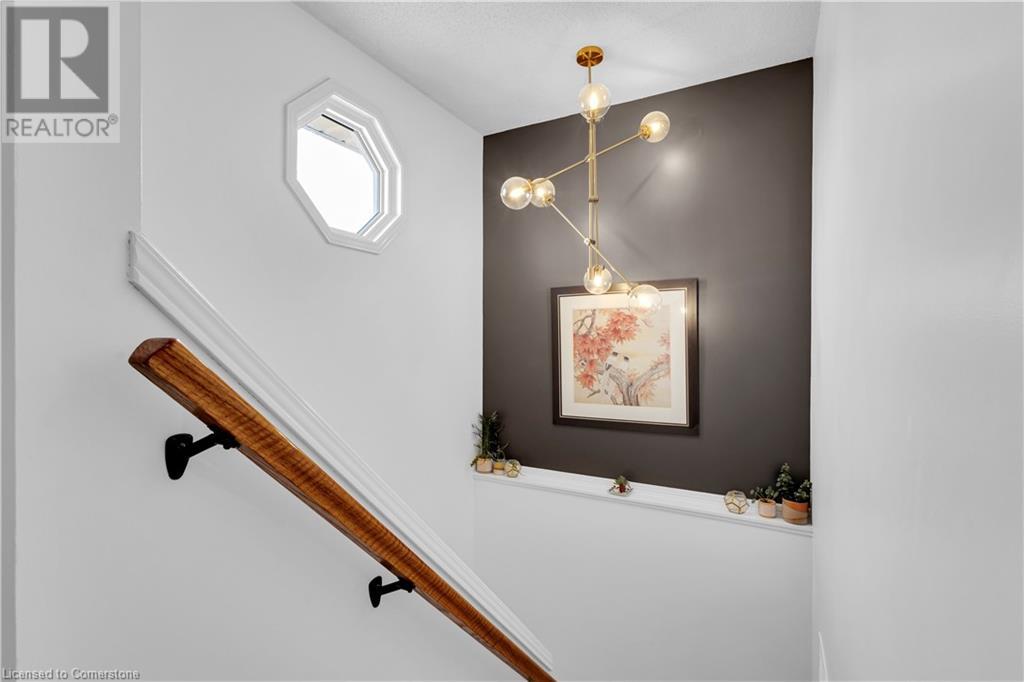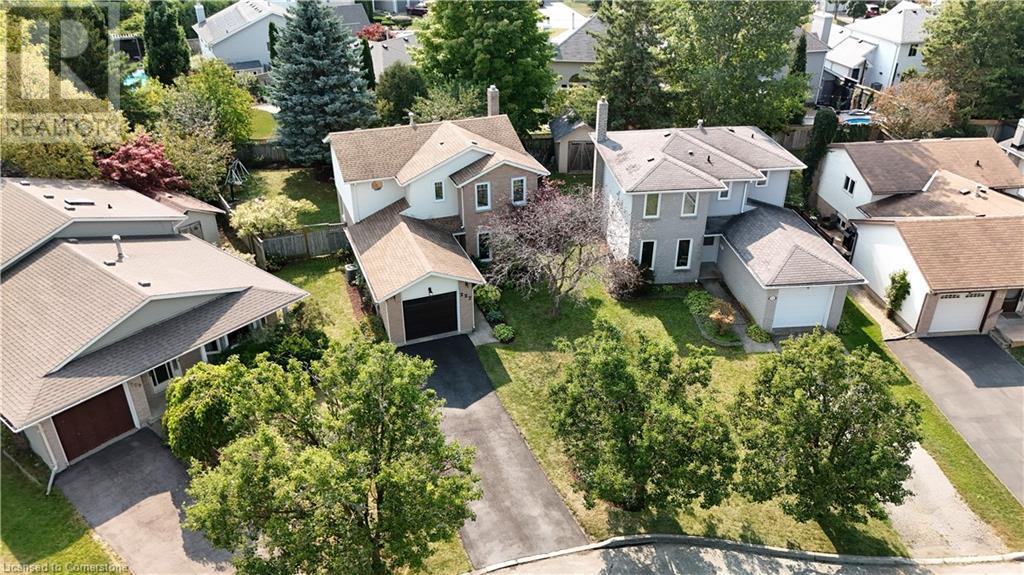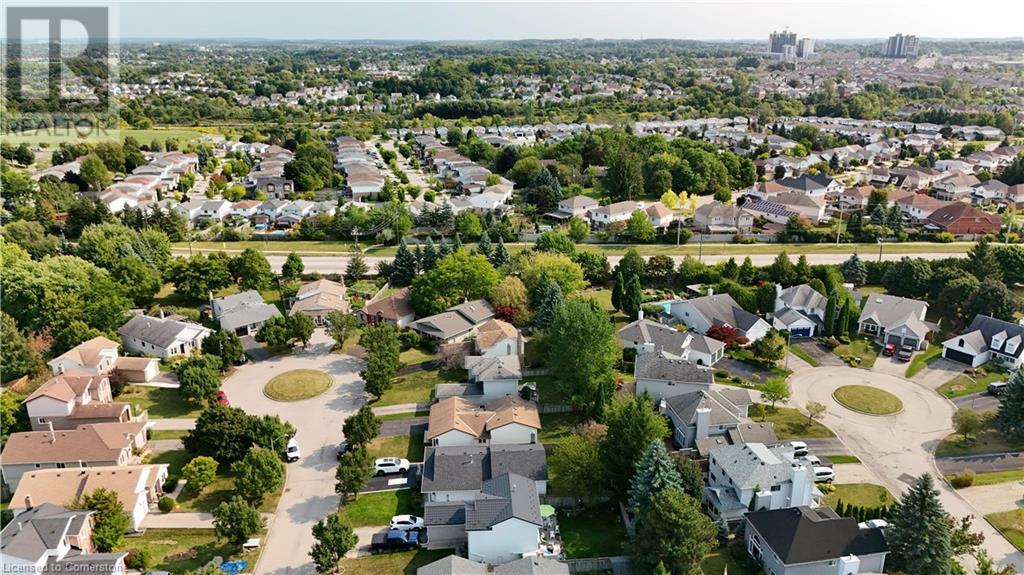227 Haldane Court Waterloo, Ontario N2T 1T7
$799,800
What truly defines a home? A sanctuary that quiets the outside world, offering a space for rest and rejuvenation. And there’s no better place to recharge than at 227 Haldane Court. With just under 2,000 sqft of thoughtfully designed living space, this home accommodates the needs of any growing family. From the moment you walk in you'll be impressed by the custom cabinetry and a new, professionally designed kitchen with quartz countertops, soft-close cabinetry, SS appliances, and solid high end brass pulls & knobs, making it both stylish and functional. Natural light floods the space, complemented by sleek pot lights. A charming bay window in the formal dinning rm offers views of your privately fenced backyard with lush greenery, perfect for relaxation or entertaining. The dining room seamlessly flows into the living area further enhanced by luxury vinyl flooring. An updated powder room completes the main floor. Downstairs, the basement features a rec room & an additional bdrm. The laundry and utility rooms are ready for your personal touch, with a rough-in for a future washroom. Upstairs, 3 spacious bdrms and an updated bathroom with porcelain mosaic tiles, a custom oak vanity, and a herringbone rain shower evoke a spa-like experience. This home has seen countless upgrades: newer windows, added insulation, lighting, a new garage door, new driveway, & more! Located on a quiet court in the highly sought-after Westvale community, it’s just mins from Ira Needles, highways, and more! A home designed to be your sanctuary! (id:42029)
Property Details
| MLS® Number | 40647423 |
| Property Type | Single Family |
| AmenitiesNearBy | Park, Place Of Worship, Playground, Public Transit, Schools, Shopping |
| CommunityFeatures | Quiet Area, Community Centre, School Bus |
| EquipmentType | Rental Water Softener |
| Features | Automatic Garage Door Opener |
| ParkingSpaceTotal | 3 |
| RentalEquipmentType | Rental Water Softener |
Building
| BathroomTotal | 2 |
| BedroomsAboveGround | 3 |
| BedroomsBelowGround | 1 |
| BedroomsTotal | 4 |
| Appliances | Dishwasher, Dryer, Refrigerator, Stove, Washer, Hood Fan, Garage Door Opener |
| ArchitecturalStyle | 2 Level |
| BasementDevelopment | Partially Finished |
| BasementType | Full (partially Finished) |
| ConstructedDate | 1987 |
| ConstructionStyleAttachment | Detached |
| CoolingType | Central Air Conditioning |
| ExteriorFinish | Aluminum Siding, Brick Veneer |
| FoundationType | Poured Concrete |
| HalfBathTotal | 1 |
| HeatingType | Forced Air |
| StoriesTotal | 2 |
| SizeInterior | 1979 Sqft |
| Type | House |
| UtilityWater | Municipal Water |
Parking
| Attached Garage |
Land
| AccessType | Highway Nearby |
| Acreage | No |
| LandAmenities | Park, Place Of Worship, Playground, Public Transit, Schools, Shopping |
| Sewer | Municipal Sewage System |
| SizeDepth | 116 Ft |
| SizeFrontage | 31 Ft |
| SizeTotalText | Unknown |
| ZoningDescription | R4 |
Rooms
| Level | Type | Length | Width | Dimensions |
|---|---|---|---|---|
| Second Level | Bedroom | 11'1'' x 11'5'' | ||
| Second Level | Bedroom | 10'7'' x 13'11'' | ||
| Second Level | Primary Bedroom | 13'10'' x 11'4'' | ||
| Second Level | 3pc Bathroom | 6'9'' x 7'5'' | ||
| Basement | Utility Room | 10'5'' x 12'7'' | ||
| Basement | Recreation Room | 13'7'' x 18'7'' | ||
| Basement | Bedroom | 10'3'' x 16'5'' | ||
| Main Level | Living Room | 14'7'' x 10'11'' | ||
| Main Level | Kitchen | 10'9'' x 15'9'' | ||
| Main Level | Dining Room | 11'8'' x 11'5'' | ||
| Main Level | 2pc Bathroom | 4'11'' x 4'4'' |
https://www.realtor.ca/real-estate/27418106/227-haldane-court-waterloo
Interested?
Contact us for more information
Tamara Vukovic
Salesperson
180 Northfield Drive W., Unit 7a
Waterloo, Ontario N2L 0C7












































