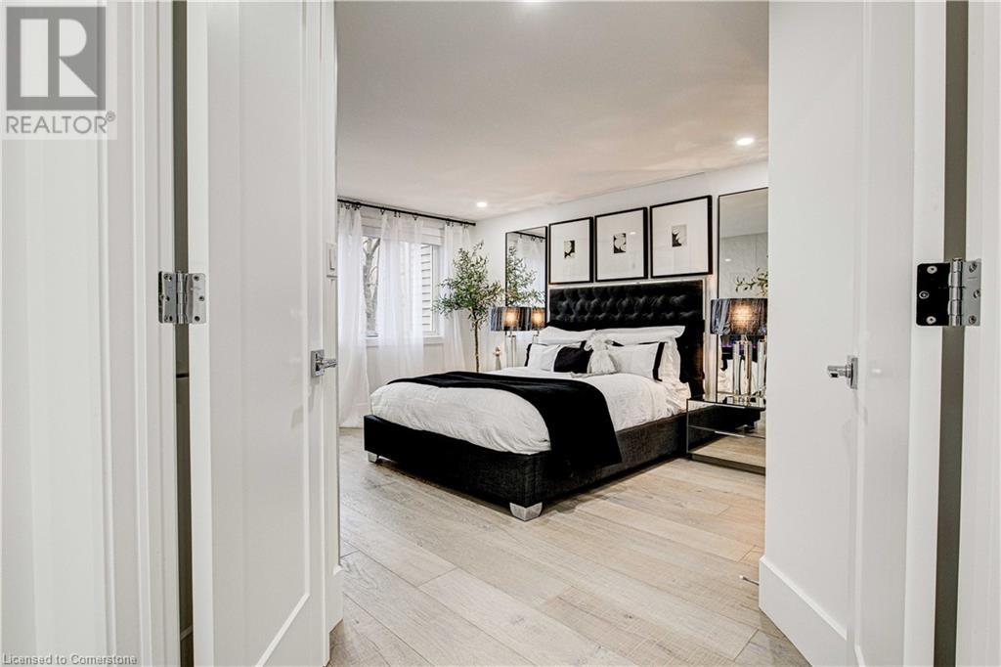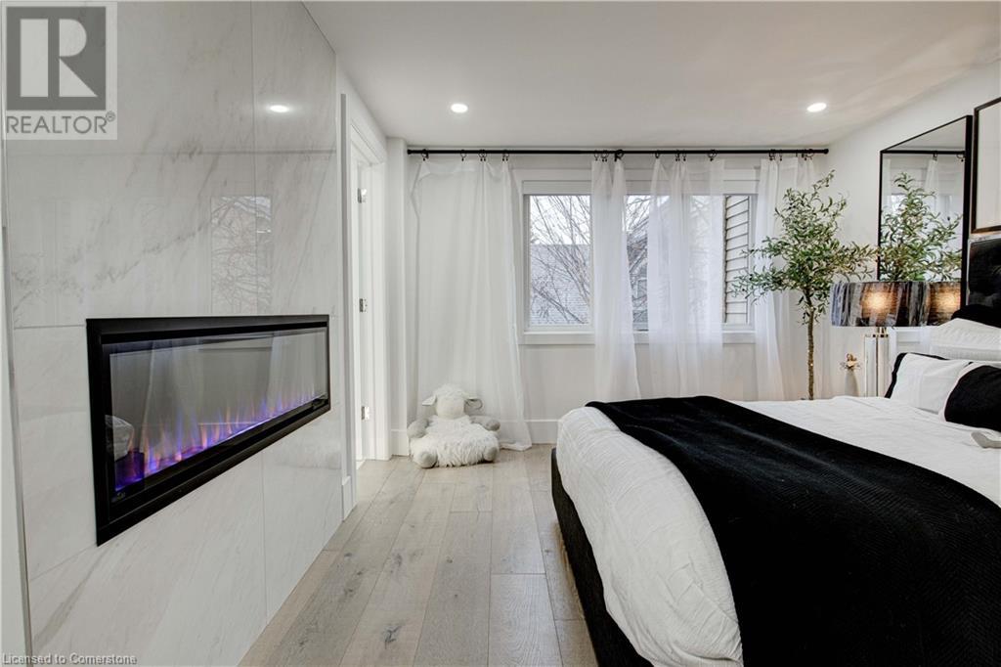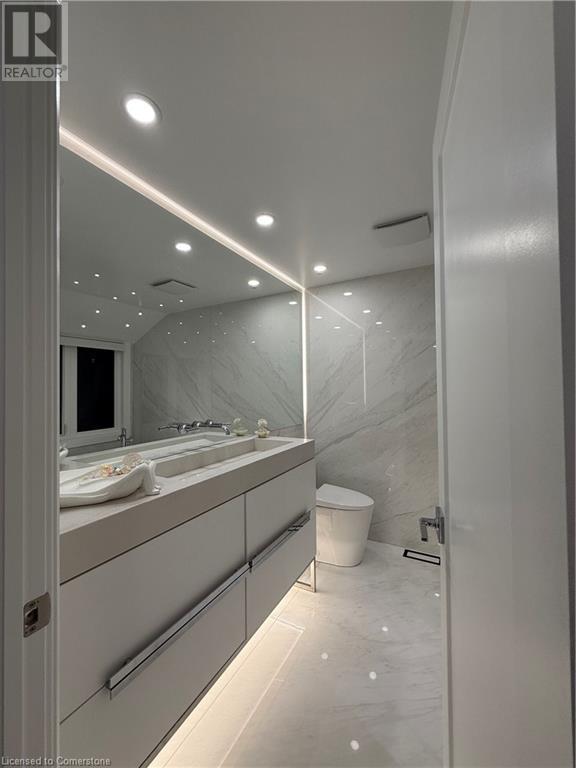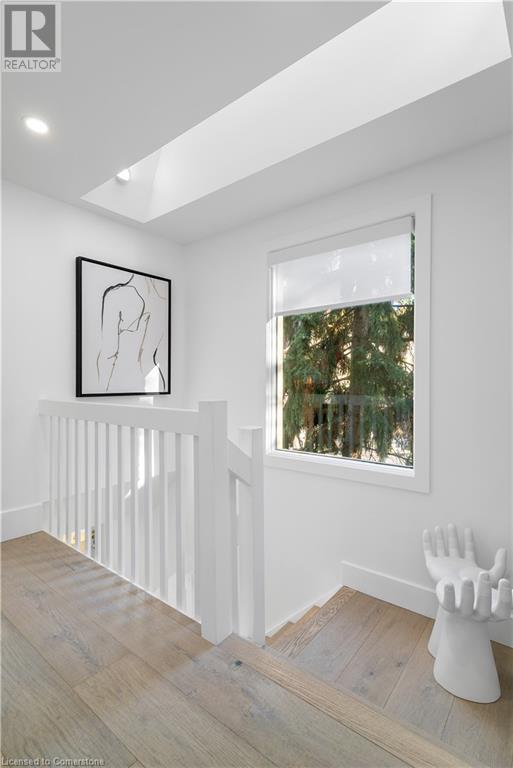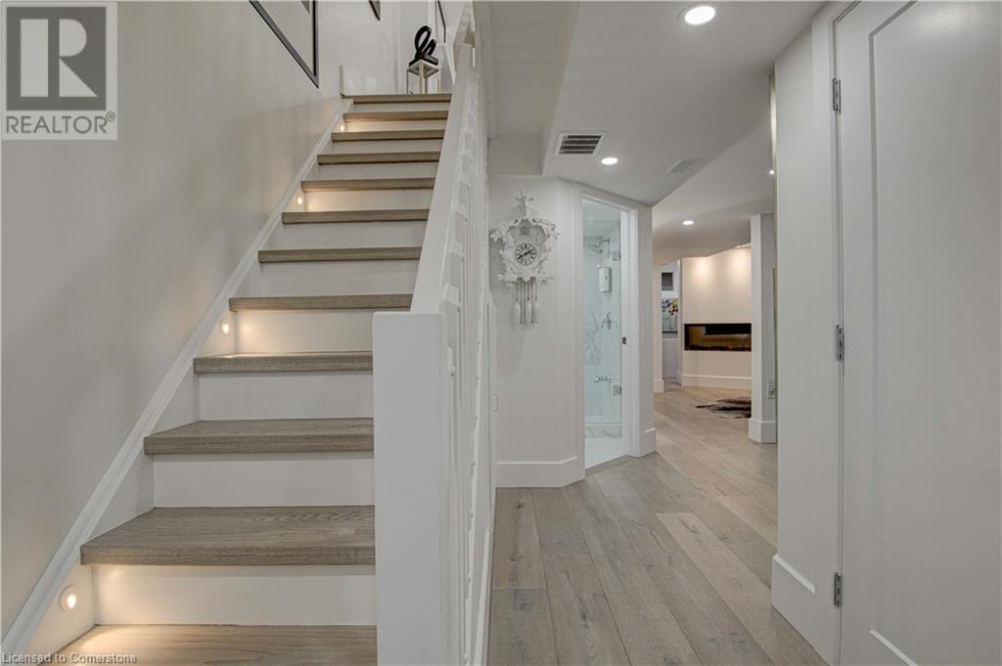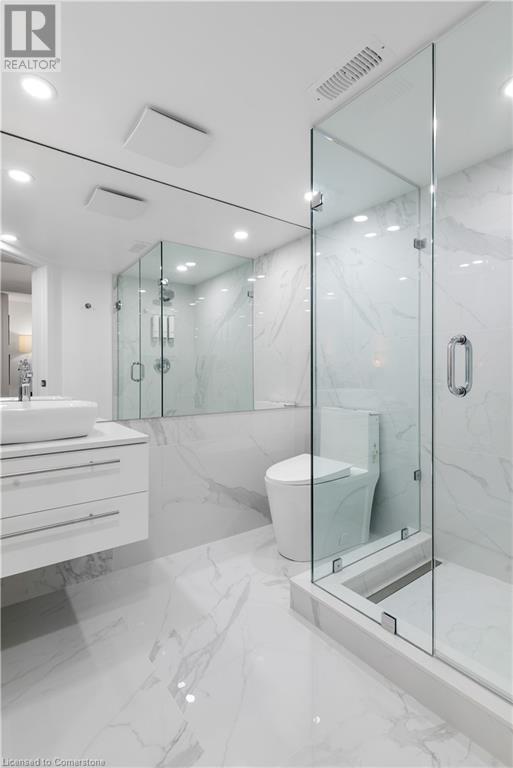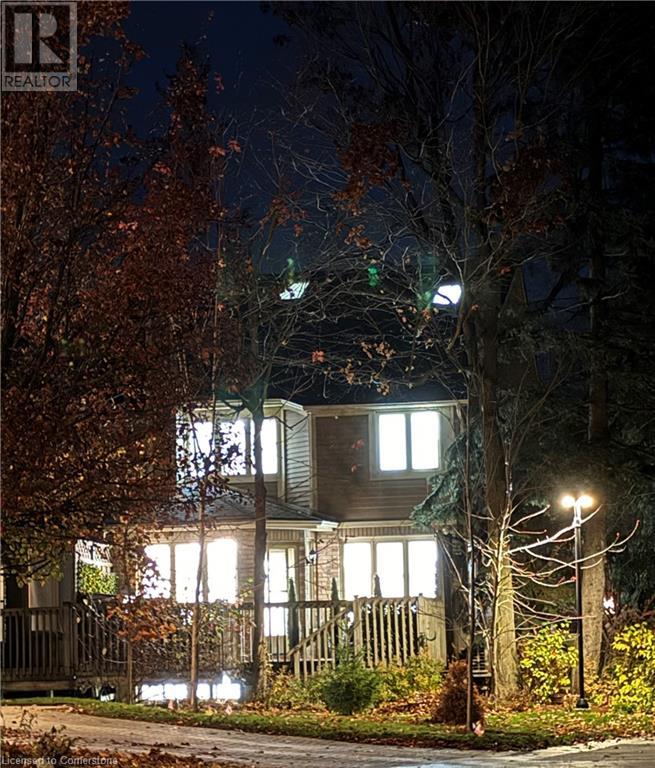225 Benjamin Road Unit# 80 Waterloo, Ontario N2V 1Z3
$3,900 MonthlyInsurance, Landscaping, Property Management, Water, Parking
“Experience the feeling of luxury the moment you arrive home. Don’t take our word for it, see for yourself!” This exquisite 2000 square foot executive townhome condo is an unprecedented statement of extreme luxury nestled in an award-winning resort-like premium location on the edge of North Waterloo offering you a blend of tranquillity, privacy, and accessibility minutes from everything you could possibly need, making it perfect for those who love the best of both worlds! This home comprises three levels of unparalleled luxury living featuring inspired interior designs with bespoke detailing, high-quality materials and finishes throughout the home, guaranteed to give you and your guest an unforgettable first impression. The main floor boasts exquisite heated marbled-porcelain flooring, a show-stopper powder room, living and dining area, a seamless galley kitchen designed optimally with handless cabinetry cunningly disguising appliances. The master evokes extravagant ambiance showcasing imported Italian marbled porcelain tiles at their finest, a custom stone sink, backlit mirrors, hand-crafted faucets, frameless glass shower, stand-alone soaker tub with a view of the breathtaking treetops. Serving as the pièce de résistance, a floor to ceiling Italian stone clad walled fireplace takes center stage. An elegantly designed secondary bedroom and all-white palette guest bathroom with skylight is the epitome of timeless elegance. A well-thought-out home office with dual workstation’s incorporates all key ergonomic elements. The basement was taken to a whole new level with state-of-the-art Miele appliances, high end hand-scraped engineered hardwood flooring, a seventy-two-inch fireplace, library, kitchenette, TV feature wall, hotel inspired bathroom. The utility room hosts all new environmentally and energy efficient appliance’s significantly reducing energy cost. A carefully designed dream garage completes this dream home. (id:42029)
Property Details
| MLS® Number | 40677958 |
| Property Type | Single Family |
| AmenitiesNearBy | Public Transit, Schools, Shopping |
| CommunityFeatures | Quiet Area, Community Centre, School Bus |
| EquipmentType | Water Heater |
| Features | Conservation/green Belt, Balcony, Skylight, No Pet Home, Sump Pump, Automatic Garage Door Opener |
| ParkingSpaceTotal | 2 |
| PoolType | Inground Pool |
| RentalEquipmentType | Water Heater |
Building
| BathroomTotal | 4 |
| BedroomsAboveGround | 3 |
| BedroomsTotal | 3 |
| Amenities | Party Room |
| Appliances | Dishwasher, Dryer, Refrigerator, Stove, Water Softener, Washer, Garage Door Opener |
| ArchitecturalStyle | 2 Level |
| BasementDevelopment | Finished |
| BasementType | Full (finished) |
| ConstructedDate | 1988 |
| ConstructionStyleAttachment | Attached |
| CoolingType | Central Air Conditioning |
| ExteriorFinish | Aluminum Siding, Brick |
| FireplacePresent | Yes |
| FireplaceTotal | 2 |
| FoundationType | Poured Concrete |
| HalfBathTotal | 1 |
| HeatingFuel | Natural Gas |
| HeatingType | Forced Air |
| StoriesTotal | 2 |
| SizeInterior | 2015 Sqft |
| Type | Row / Townhouse |
| UtilityWater | Municipal Water |
Parking
| Attached Garage |
Land
| AccessType | Road Access |
| Acreage | No |
| LandAmenities | Public Transit, Schools, Shopping |
| Sewer | Municipal Sewage System |
| SizeTotalText | Under 1/2 Acre |
| ZoningDescription | Md |
Rooms
| Level | Type | Length | Width | Dimensions |
|---|---|---|---|---|
| Second Level | 4pc Bathroom | 9'6'' x 5'0'' | ||
| Second Level | Bedroom | 8'10'' x 12'5'' | ||
| Second Level | Bedroom | 9'11'' x 16'3'' | ||
| Second Level | Full Bathroom | 8'2'' x 8'5'' | ||
| Second Level | Primary Bedroom | 13'4'' x 16'10'' | ||
| Basement | Other | 12'0'' x 5'9'' | ||
| Basement | Utility Room | 6'11'' x 7'7'' | ||
| Basement | Laundry Room | 7'6'' x 4'10'' | ||
| Basement | 3pc Bathroom | 6'11'' x 7'4'' | ||
| Basement | Recreation Room | 12'0'' x 21'7'' | ||
| Main Level | 2pc Bathroom | 4'0'' x 6'0'' | ||
| Main Level | Breakfast | 9'11'' x 5'10'' | ||
| Main Level | Kitchen | 8'1'' x 11'7'' | ||
| Main Level | Dining Room | 12'8'' x 10'7'' | ||
| Main Level | Living Room | 18'7'' x 10'10'' |
https://www.realtor.ca/real-estate/27695594/225-benjamin-road-unit-80-waterloo
Interested?
Contact us for more information
Scott Michael Jones
Salesperson
191 King St. S., Ut.101
Waterloo, Ontario N2J 1R1















