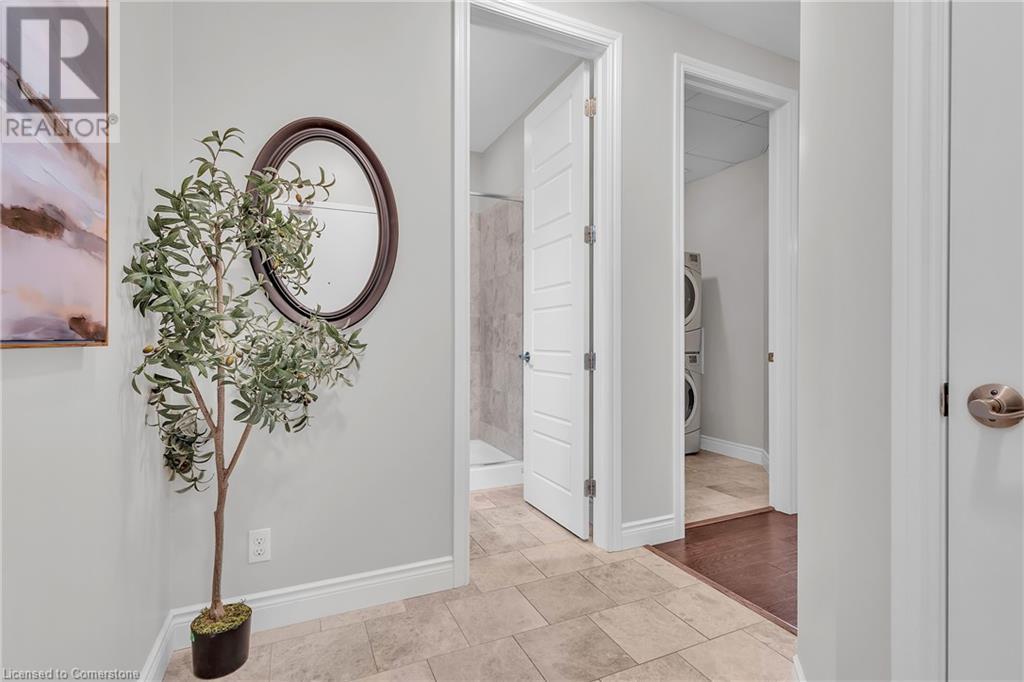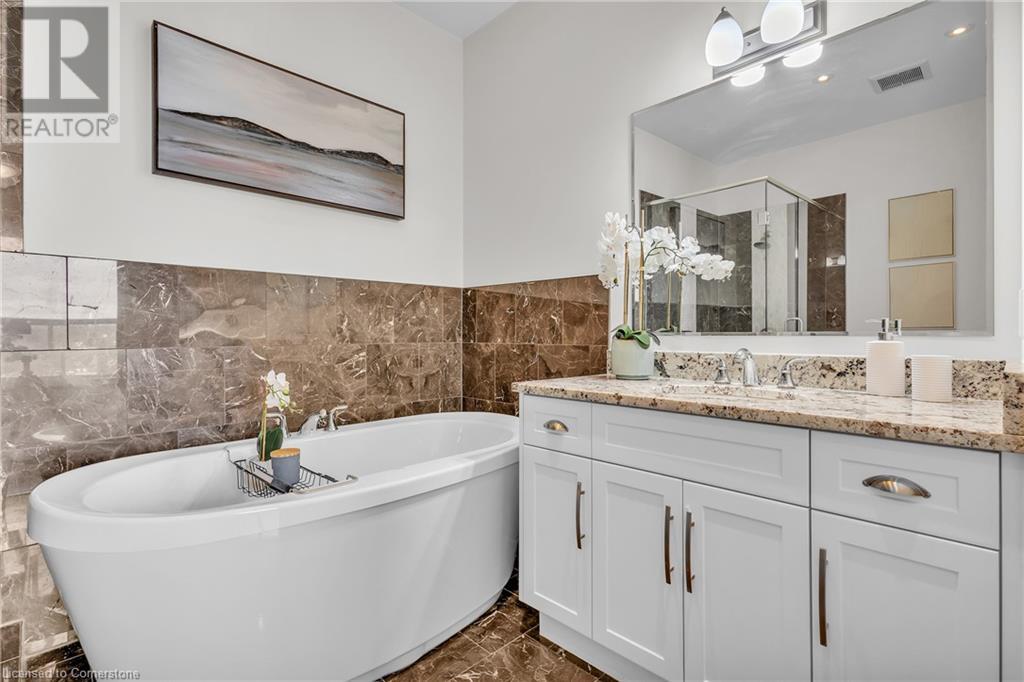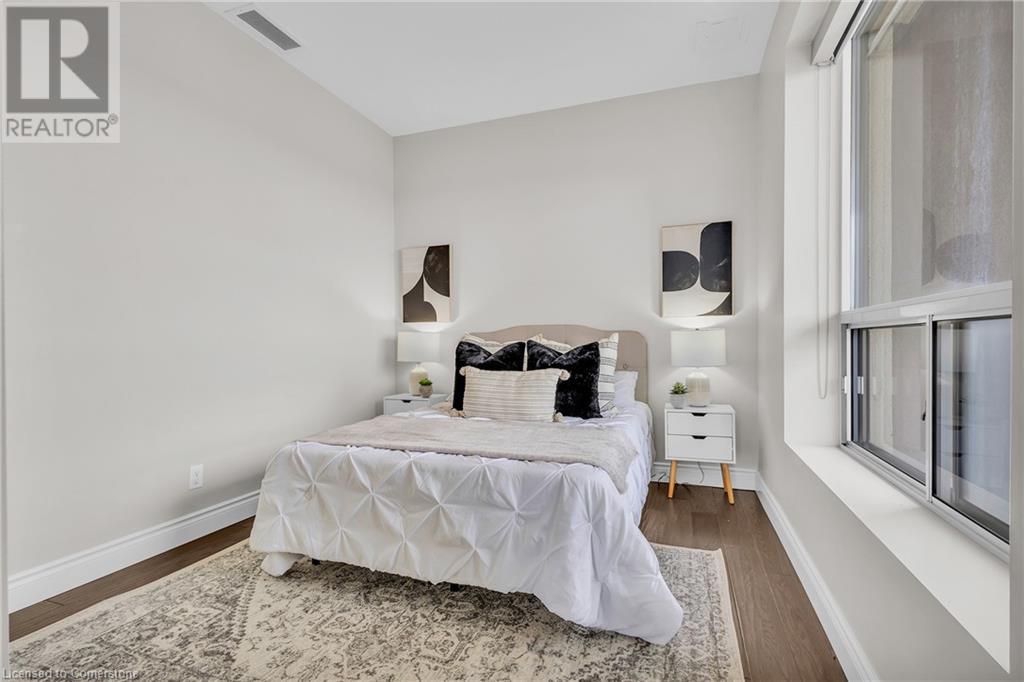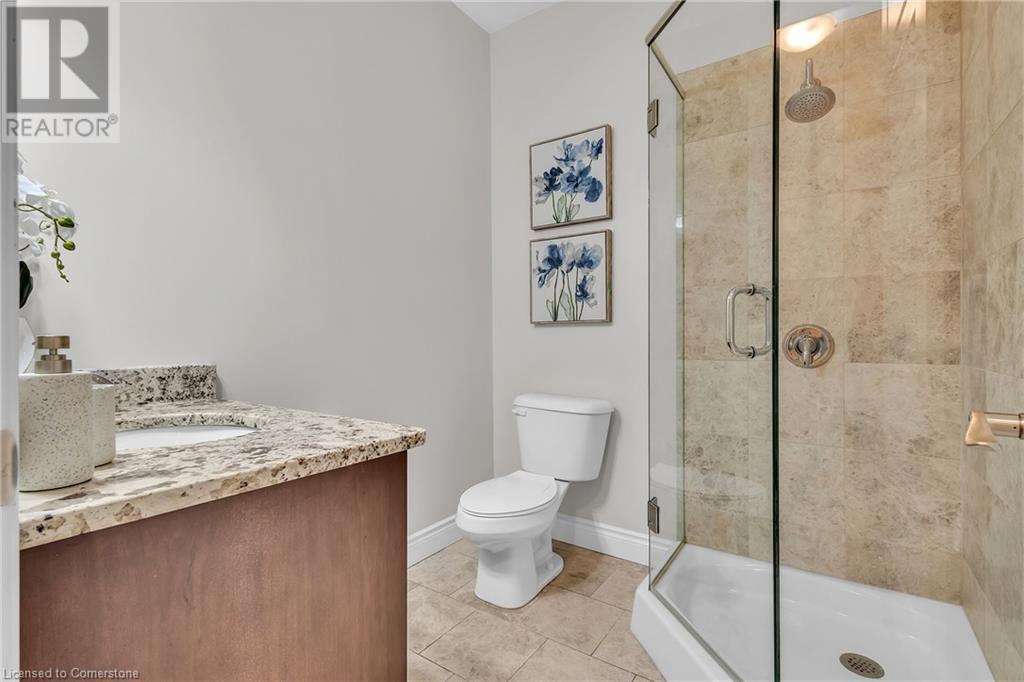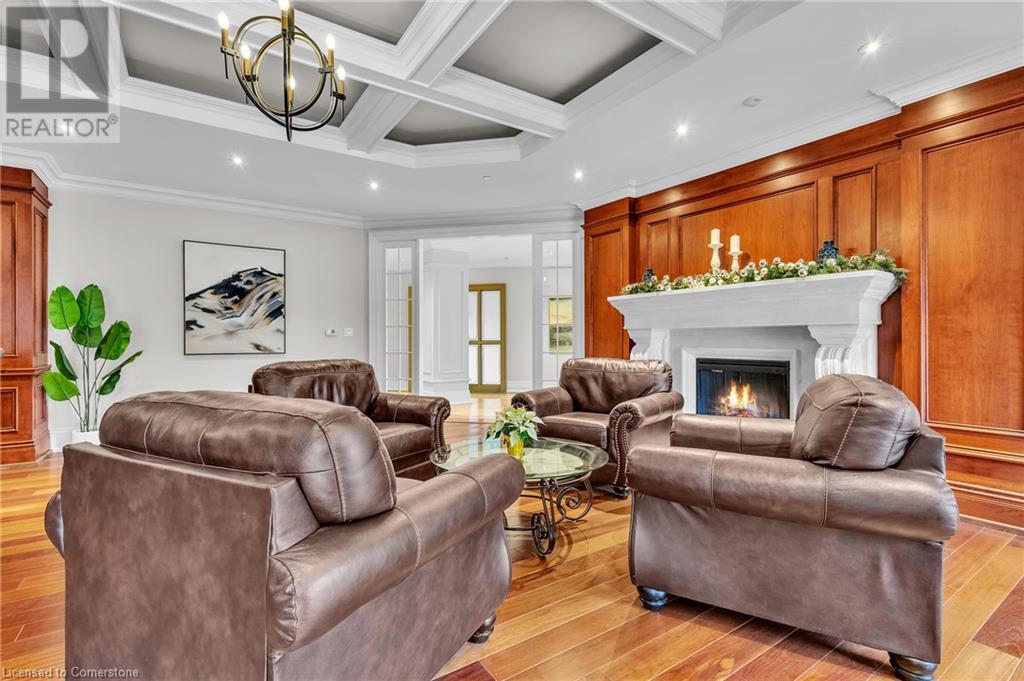223 Erb Street W Unit# 502 Waterloo, Ontario N2L 1V7
$649,900Maintenance, Insurance, Common Area Maintenance, Landscaping, Property Management, Parking
$1,031.93 Monthly
Maintenance, Insurance, Common Area Maintenance, Landscaping, Property Management, Parking
$1,031.93 MonthlyWelcome to 223 Erb St, Unit #502— A luxurious home located in the Westmount Grand building in Uptown Waterloo. Here are the top reasons you'll love this property: 1 - SIZE AND LAYOUT - A spacious 1,400+ sq ft condo that feels like a home, featuring soaring ceilings, large rooms, and an open-concept layout. Large windows throughout provide abundant natural light, creating a bright and welcoming atmosphere.2 -THE PRIMARY BEDROOM - Boasting double closets and a large 4-piece ensuite with a tile and glass shower, deep soaker tub, and granite countertop vanity. 3- THE KITCHEN - A large kitchen with granite counters, ample storage, an island with seating, and full-size stainless steel appliances, including a dishwasher. 4- THE BALCONY - A generous open balcony, perfect for relaxing, enjoying fresh air, sipping your favorite beverage, reading a book, or listening to music.5- THE BUILDING - The Westmount Grand is a premium building in Uptown Waterloo that truly feels like home. It offers amenities such as a fitness centre, a lounge/library area, a rooftop deck with a barbecue, a party room for larger gatherings, and visitor parking. 6-PARKING AND STORAGE - Includes the added value of an owned underground parking space and a dedicated storage locker, providing convenience and extra space for your belongings. This is truly a beautiful unit in a premium building. Book your showing today! (id:42029)
Property Details
| MLS® Number | 40680886 |
| Property Type | Single Family |
| AmenitiesNearBy | Hospital, Park, Place Of Worship, Public Transit, Schools, Shopping |
| CommunityFeatures | Community Centre |
| EquipmentType | None |
| Features | Balcony, Automatic Garage Door Opener |
| ParkingSpaceTotal | 1 |
| RentalEquipmentType | None |
| StorageType | Locker |
Building
| BathroomTotal | 2 |
| BedroomsAboveGround | 2 |
| BedroomsTotal | 2 |
| Amenities | Exercise Centre, Party Room |
| Appliances | Dishwasher, Dryer, Refrigerator, Stove, Washer, Window Coverings |
| BasementType | None |
| ConstructedDate | 2012 |
| ConstructionStyleAttachment | Attached |
| CoolingType | Central Air Conditioning |
| ExteriorFinish | Stone, Stucco |
| HeatingFuel | Natural Gas |
| HeatingType | Forced Air |
| StoriesTotal | 1 |
| SizeInterior | 1444 Sqft |
| Type | Apartment |
| UtilityWater | Municipal Water |
Parking
| Underground | |
| Covered |
Land
| AccessType | Road Access, Highway Access |
| Acreage | No |
| LandAmenities | Hospital, Park, Place Of Worship, Public Transit, Schools, Shopping |
| Sewer | Municipal Sewage System |
| SizeTotal | 0|under 1/2 Acre |
| SizeTotalText | 0|under 1/2 Acre |
| ZoningDescription | Rmu-40 |
Rooms
| Level | Type | Length | Width | Dimensions |
|---|---|---|---|---|
| Main Level | 3pc Bathroom | 6'8'' x 6'4'' | ||
| Main Level | Bedroom | 13'0'' x 9'4'' | ||
| Main Level | 4pc Bathroom | 10'9'' x 7'5'' | ||
| Main Level | Primary Bedroom | 14'3'' x 11'1'' | ||
| Main Level | Dining Room | 16'9'' x 8'5'' | ||
| Main Level | Living Room | 22'4'' x 16'9'' | ||
| Main Level | Laundry Room | 6'8'' x 6'1'' | ||
| Main Level | Foyer | 8'2'' x 7'5'' | ||
| Main Level | Kitchen | 14'5'' x 13'9'' |
https://www.realtor.ca/real-estate/27683136/223-erb-street-w-unit-502-waterloo
Interested?
Contact us for more information
Aga Saunders
Salesperson
901 Victoria Street N., Suite B
Kitchener, Ontario N2B 3C3
Syd Saunders
Salesperson
901 Victoria St. N.
Kitchener, Ontario N2B 3C3





