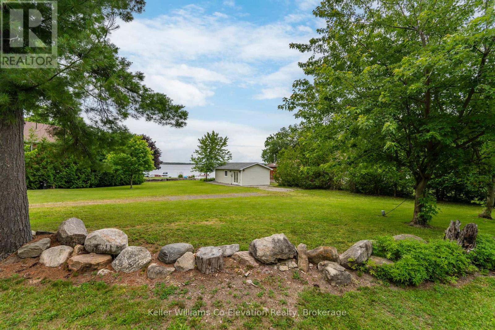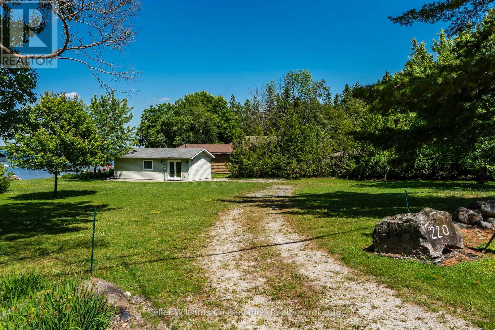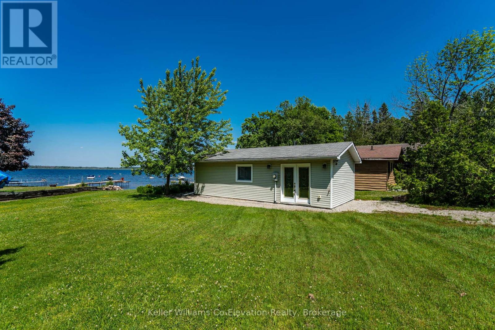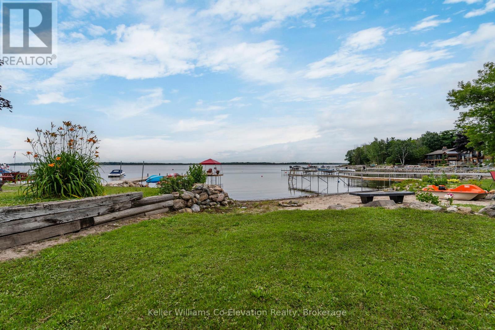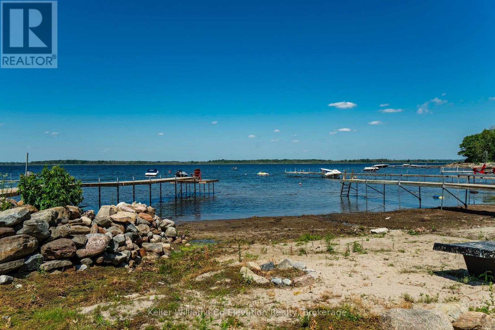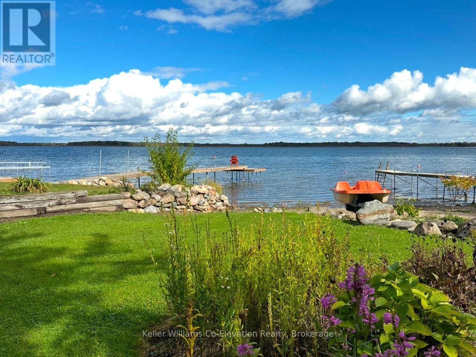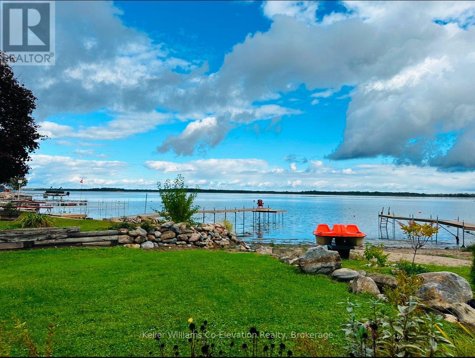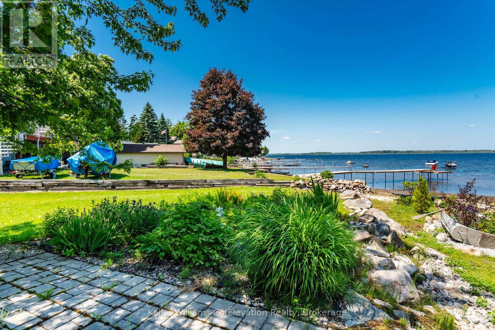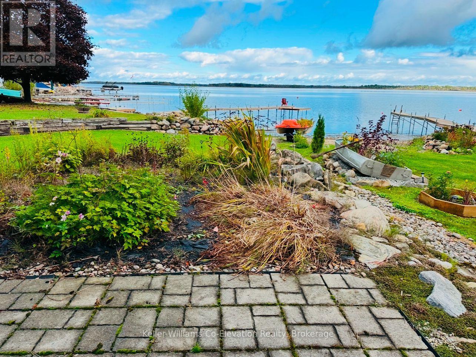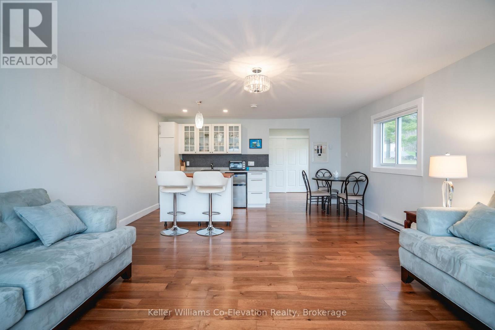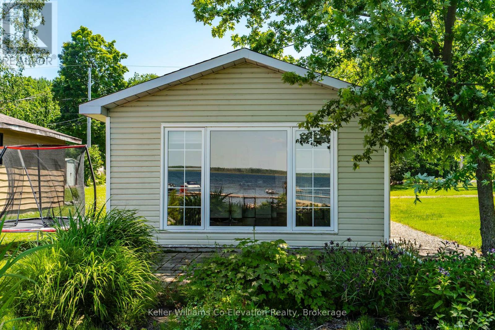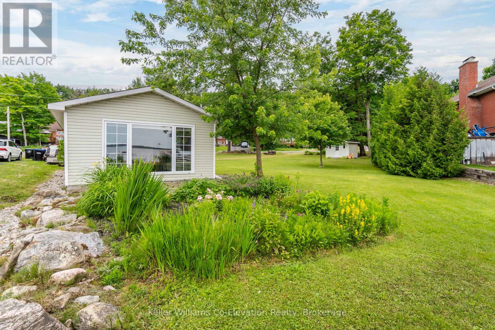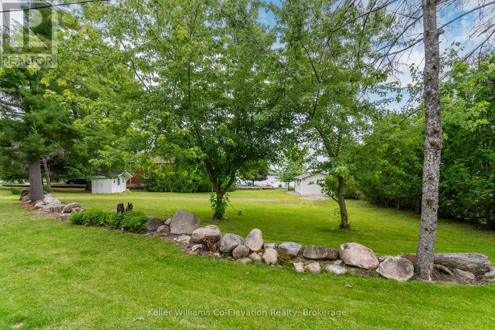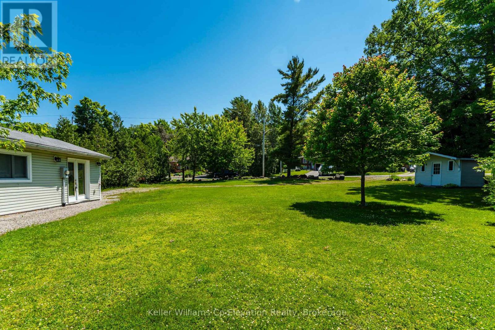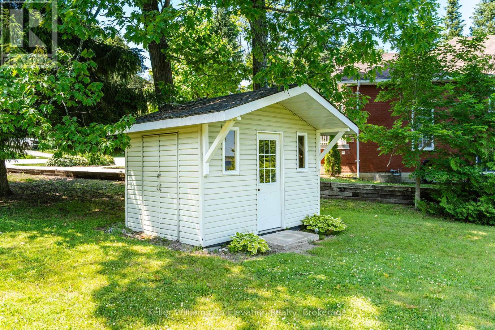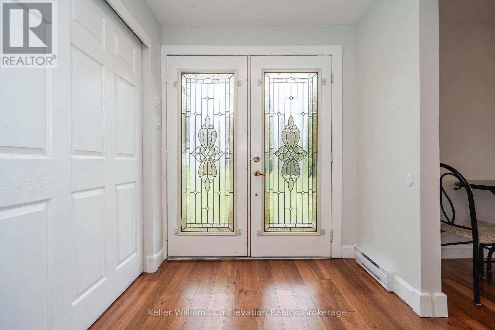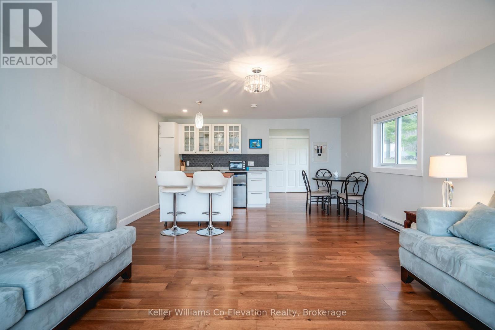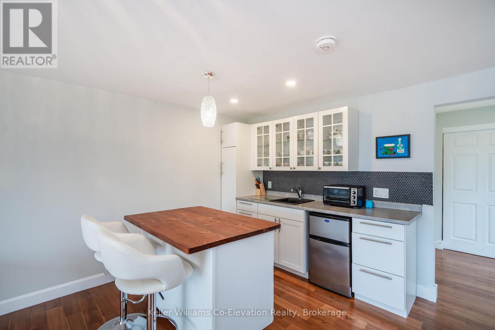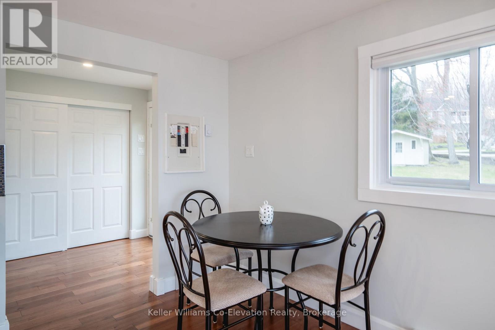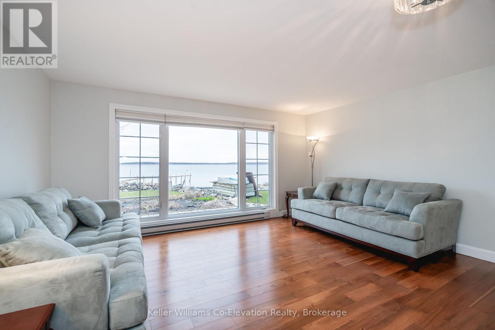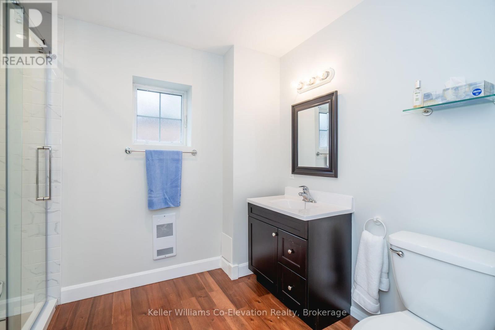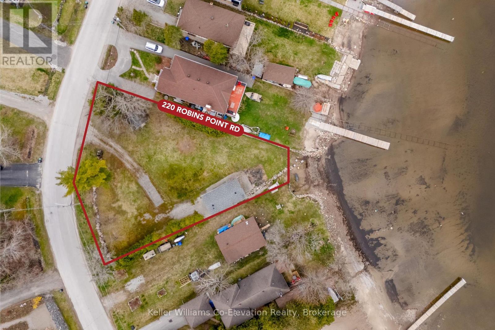220 Robin's Point Road Tay (Victoria Harbour), Ontario L0K 2A0
$899,000
Your move to the water is calling just in time for summer - this turn key waterfront home/cottage boasts a breathtaking western exposure offering stunning panoramic views of Georgian Bay's best sunsets year round. The sandy accessible weed free shoreline has a sandy beach with ease of access into the bay. The large waterfront lot has municipal services and access to high speed internet making this an ideal location. This could be the perfect opportunity to build your dream home while living in the current home/cottage. Nestled in a prime in-town location, this property offers the best of both worlds. Taxes are comparably cheap for all the services you get while living on the water. Additionally, this location offers convenient access to schools, shopping, parks and highway access, making it an ideal choice for both families and professionals. (id:42029)
Property Details
| MLS® Number | S12043045 |
| Property Type | Single Family |
| Community Name | Victoria Harbour |
| AmenitiesNearBy | Beach, Park, Schools |
| CommunityFeatures | Fishing, School Bus |
| Easement | Unknown, None |
| Features | Flat Site |
| ParkingSpaceTotal | 3 |
| Structure | Patio(s), Shed |
| ViewType | View Of Water, Direct Water View |
| WaterFrontType | Waterfront |
Building
| BathroomTotal | 1 |
| Age | 31 To 50 Years |
| Appliances | Water Heater, Water Softener, Microwave, Refrigerator |
| ArchitecturalStyle | Bungalow |
| ConstructionStyleAttachment | Detached |
| ConstructionStyleOther | Seasonal |
| ExteriorFinish | Vinyl Siding |
| FireProtection | Smoke Detectors |
| FoundationType | Slab |
| HeatingFuel | Electric |
| HeatingType | Baseboard Heaters |
| StoriesTotal | 1 |
| Type | House |
| UtilityWater | Municipal Water |
Parking
| No Garage |
Land
| AccessType | Year-round Access |
| Acreage | No |
| LandAmenities | Beach, Park, Schools |
| Sewer | Sanitary Sewer |
| SizeFrontage | 48 Ft |
| SizeIrregular | 48 Ft |
| SizeTotalText | 48 Ft|under 1/2 Acre |
| SurfaceWater | Lake/pond |
| ZoningDescription | Rs |
Rooms
| Level | Type | Length | Width | Dimensions |
|---|---|---|---|---|
| Main Level | Foyer | 2.21 m | 1.91 m | 2.21 m x 1.91 m |
| Main Level | Living Room | 4.62 m | 4.04 m | 4.62 m x 4.04 m |
| Main Level | Dining Room | 2.03 m | 2.57 m | 2.03 m x 2.57 m |
| Main Level | Kitchen | 2.62 m | 2.57 m | 2.62 m x 2.57 m |
Utilities
| Sewer | Installed |
Interested?
Contact us for more information
Lorraine Jordan
Salesperson
372 King St.
Midland, Ontario L4R 3M8
Jordan Iles
Salesperson
372 King St.
Midland, Ontario L4R 3M8

