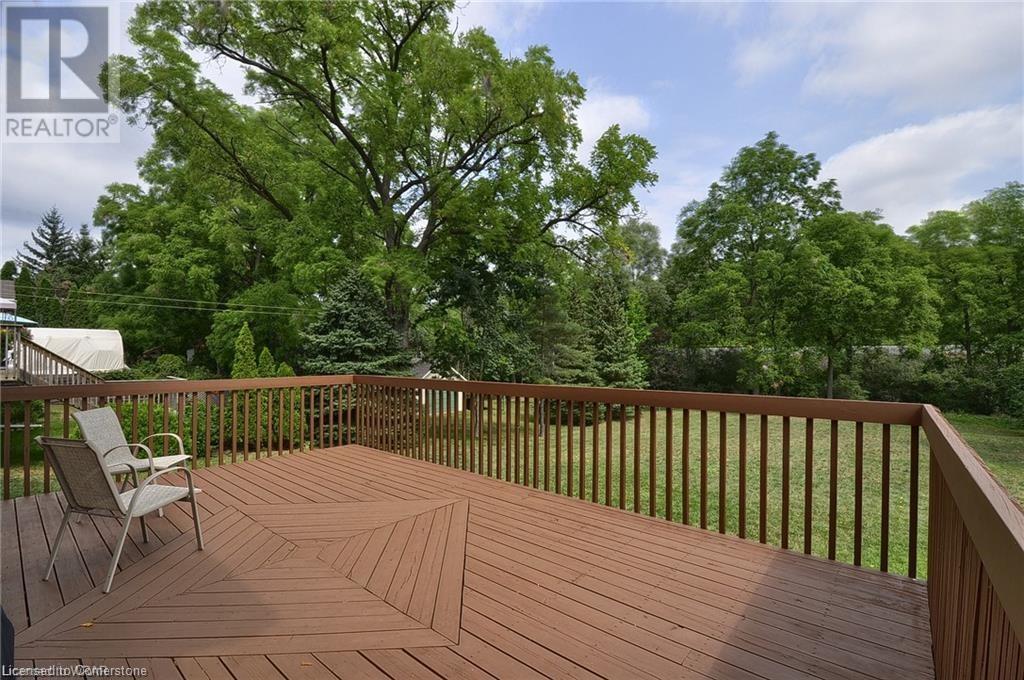2195 Coronation Boulevard Unit# Main Cambridge, Ontario N3H 3S1
$3,200 Monthly
Location location location! Beautiful 4 bedroom,2.5 washroom home in Preston South area in Cambridge. Close to all amenities, shopping, banks, school, park, restaurant, golf course, few minutes away from HWY 401 and walking distance from hospital. Excellent features, hardwood floor on main, granite countertop, separate living and dining area, family room with wood fireplace, laundry on main floor with gas hook up and electrical, 2 piece bath, sunken entrance. Second floor master bedroom with ensuite and walk-in closet, three more good sized bedrooms with main washroom. Double heated garage with 6 car parking driveway. Basement not included. Beautiful lot with big backyard and creek on the back. Beautiful view from good sized wood deck, gas line for BBQ. Book the showing to grab this gorgeous home! Do not miss it! (id:42029)
Property Details
| MLS® Number | 40643957 |
| Property Type | Single Family |
| AmenitiesNearBy | Golf Nearby, Hospital, Park, Public Transit, Schools |
| CommunityFeatures | School Bus |
| EquipmentType | Water Heater |
| Features | Sump Pump, Automatic Garage Door Opener |
| ParkingSpaceTotal | 9 |
| RentalEquipmentType | Water Heater |
| Structure | Shed |
Building
| BathroomTotal | 3 |
| BedroomsAboveGround | 4 |
| BedroomsTotal | 4 |
| Appliances | Dryer, Refrigerator, Stove, Water Softener, Washer, Garage Door Opener |
| ArchitecturalStyle | 2 Level |
| BasementDevelopment | Finished |
| BasementType | Full (finished) |
| ConstructionStyleAttachment | Detached |
| CoolingType | Central Air Conditioning |
| ExteriorFinish | Brick, Vinyl Siding |
| HalfBathTotal | 1 |
| HeatingFuel | Natural Gas |
| HeatingType | Forced Air |
| StoriesTotal | 2 |
| SizeInterior | 1975 Sqft |
| Type | House |
| UtilityWater | Municipal Water |
Parking
| Attached Garage |
Land
| Acreage | No |
| FenceType | Fence |
| LandAmenities | Golf Nearby, Hospital, Park, Public Transit, Schools |
| Sewer | Municipal Sewage System |
| SizeDepth | 169 Ft |
| SizeFrontage | 72 Ft |
| SizeTotalText | Under 1/2 Acre |
| ZoningDescription | R1 |
Rooms
| Level | Type | Length | Width | Dimensions |
|---|---|---|---|---|
| Second Level | Bedroom | 10'2'' x 11'6'' | ||
| Second Level | 3pc Bathroom | Measurements not available | ||
| Second Level | Bedroom | 10'8'' x 10'7'' | ||
| Second Level | Bedroom | 10'0'' x 9'6'' | ||
| Second Level | Bedroom | 8'3'' x 8'0'' | ||
| Second Level | Full Bathroom | Measurements not available | ||
| Main Level | Laundry Room | Measurements not available | ||
| Main Level | 2pc Bathroom | Measurements not available | ||
| Main Level | Family Room | 16'9'' x 12'4'' | ||
| Main Level | Living Room | 14'4'' x 12'5'' | ||
| Main Level | Dining Room | 12'6'' x 9'5'' | ||
| Main Level | Kitchen | 17'0'' x 12'4'' |
https://www.realtor.ca/real-estate/27390311/2195-coronation-boulevard-unit-main-cambridge
Interested?
Contact us for more information
Baljinder Hundal
Broker
515 Riverbend Dr., Unit 103
Kitchener, Ontario N2K 3S3






















