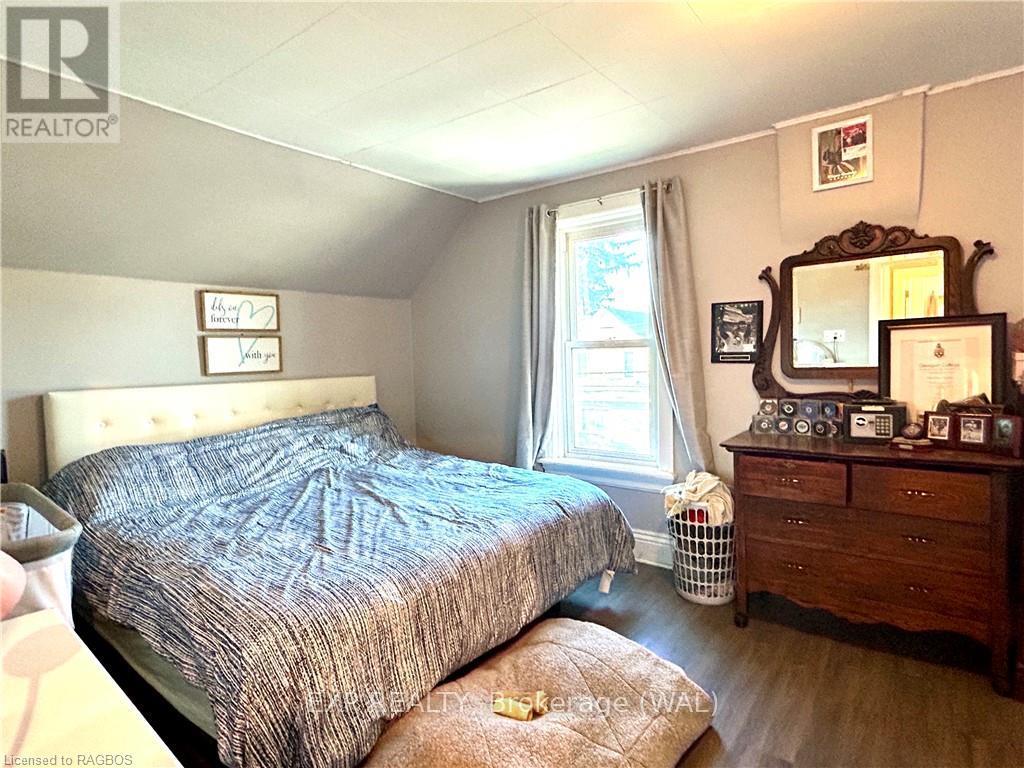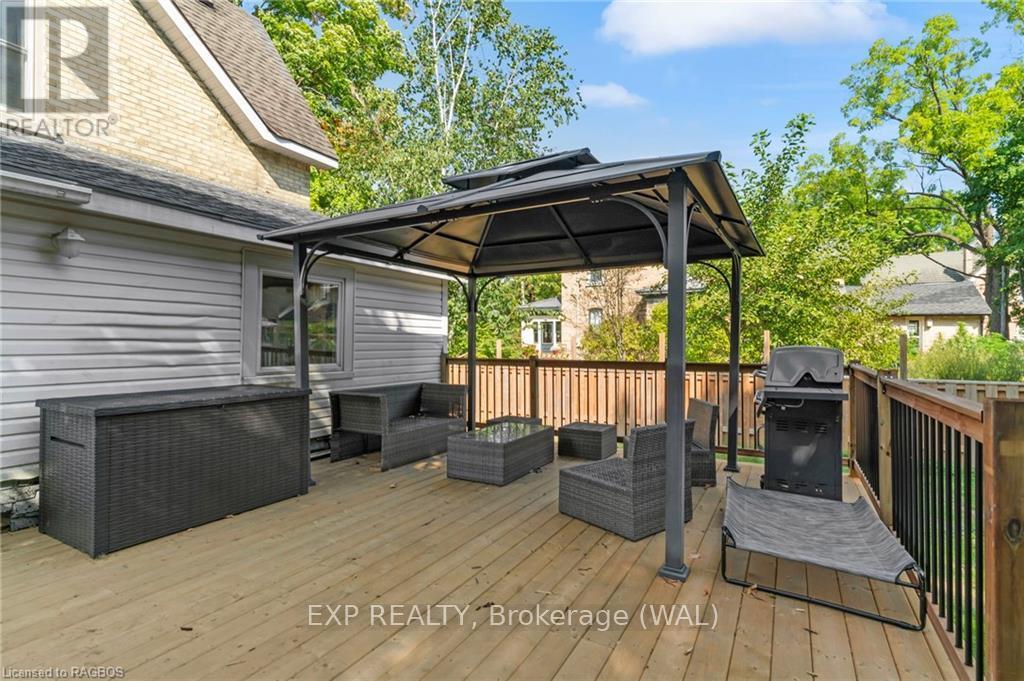213 3rd Avenue Arran-Elderslie (Arran Elderslie), Ontario N0G 1L0
3 Bedroom
2 Bathroom
Central Air Conditioning
Forced Air
$436,900
This charming home blends timeless character with modern updates, making it ideal for first-time buyers or those looking to downsize. Recent upgrades include a modern kitchen, brand-new flooring and deck (2024), new doors and windows (within the last six years), and a brand-new hot water heater. The fully fenced yard provides privacy and space to enjoy outdoor living. With its cozy layout and thoughtful updates, this home is move-in ready and waiting for you to make it your own. (id:42029)
Property Details
| MLS® Number | X11870256 |
| Property Type | Single Family |
| Community Name | Arran Elderslie |
| AmenitiesNearBy | Hospital |
| ParkingSpaceTotal | 2 |
| Structure | Deck, Porch |
Building
| BathroomTotal | 2 |
| BedroomsAboveGround | 3 |
| BedroomsTotal | 3 |
| Appliances | Water Heater, Water Softener, Dishwasher, Refrigerator, Stove, Window Coverings |
| BasementDevelopment | Unfinished |
| BasementType | Partial (unfinished) |
| ConstructionStyleAttachment | Detached |
| CoolingType | Central Air Conditioning |
| ExteriorFinish | Aluminum Siding, Brick |
| FoundationType | Stone |
| HalfBathTotal | 1 |
| HeatingFuel | Natural Gas |
| HeatingType | Forced Air |
| StoriesTotal | 2 |
| Type | House |
| UtilityWater | Municipal Water |
Parking
| Carport |
Land
| Acreage | No |
| LandAmenities | Hospital |
| Sewer | Sanitary Sewer |
| SizeDepth | 99 Ft |
| SizeFrontage | 51 Ft ,11 In |
| SizeIrregular | 51.97 X 99 Ft |
| SizeTotalText | 51.97 X 99 Ft|under 1/2 Acre |
| ZoningDescription | R1 |
Rooms
| Level | Type | Length | Width | Dimensions |
|---|---|---|---|---|
| Second Level | Bathroom | Measurements not available | ||
| Second Level | Bathroom | Measurements not available | ||
| Second Level | Bedroom | 3.45 m | 3.07 m | 3.45 m x 3.07 m |
| Second Level | Bedroom | 3.45 m | 3.07 m | 3.45 m x 3.07 m |
| Second Level | Bedroom | 4.04 m | 2.64 m | 4.04 m x 2.64 m |
| Second Level | Bedroom | 4.04 m | 2.64 m | 4.04 m x 2.64 m |
| Second Level | Primary Bedroom | 3.23 m | 5.05 m | 3.23 m x 5.05 m |
| Second Level | Primary Bedroom | 3.23 m | 5.05 m | 3.23 m x 5.05 m |
| Main Level | Kitchen | 3.51 m | 3.45 m | 3.51 m x 3.45 m |
| Main Level | Kitchen | 3.51 m | 3.45 m | 3.51 m x 3.45 m |
| Main Level | Dining Room | 3.51 m | 4.19 m | 3.51 m x 4.19 m |
| Main Level | Dining Room | 3.51 m | 4.19 m | 3.51 m x 4.19 m |
| Main Level | Living Room | 3.76 m | 3.91 m | 3.76 m x 3.91 m |
| Main Level | Living Room | 3.76 m | 3.91 m | 3.76 m x 3.91 m |
| Main Level | Laundry Room | 3.05 m | 3.78 m | 3.05 m x 3.78 m |
| Main Level | Laundry Room | 3.05 m | 3.78 m | 3.05 m x 3.78 m |
| Main Level | Other | 1.88 m | 3.05 m | 1.88 m x 3.05 m |
| Main Level | Other | 1.88 m | 3.05 m | 1.88 m x 3.05 m |
| Main Level | Bathroom | Measurements not available | ||
| Main Level | Bathroom | Measurements not available |
Interested?
Contact us for more information
Cody Hollands
Salesperson
Exp Realty
320 Durham St E,
Walkerton, Ontario N0G 2V0
320 Durham St E,
Walkerton, Ontario N0G 2V0































