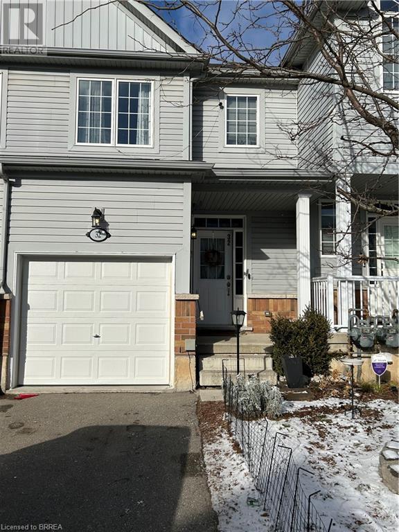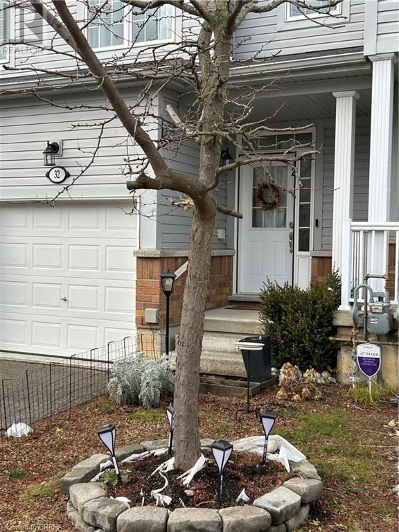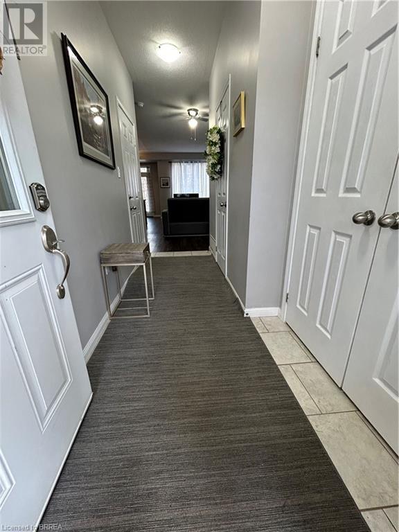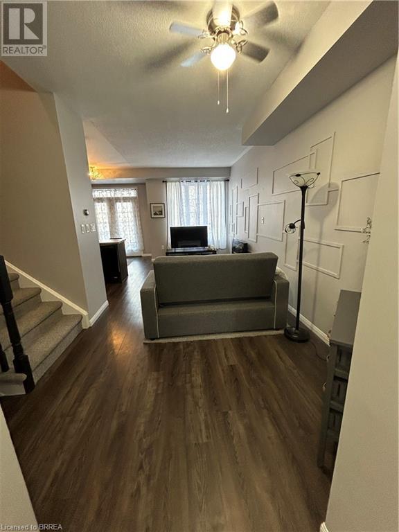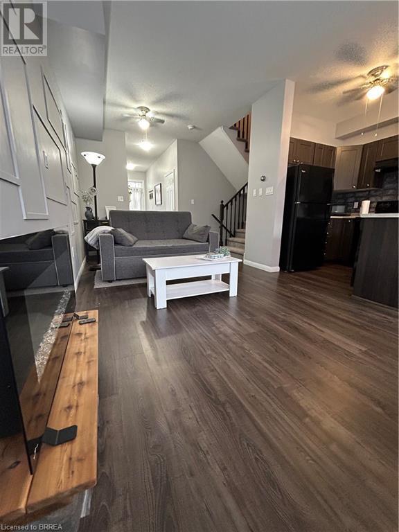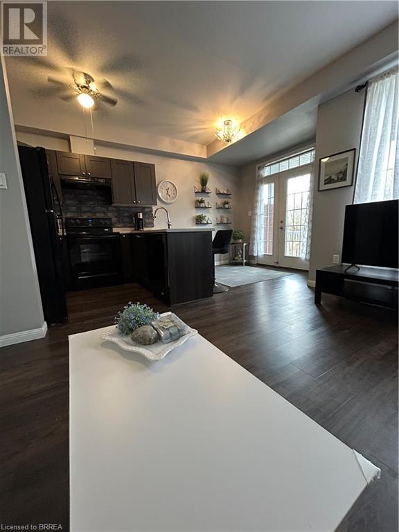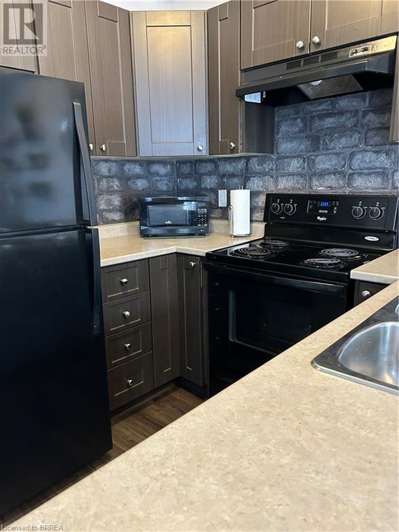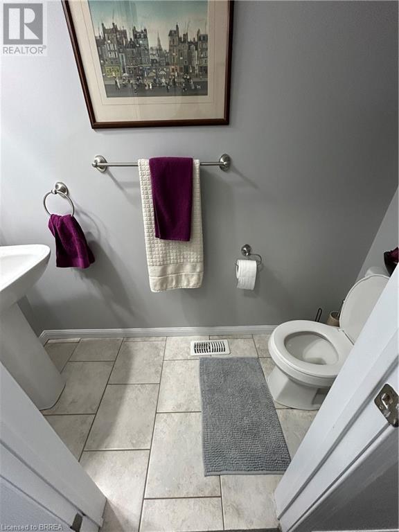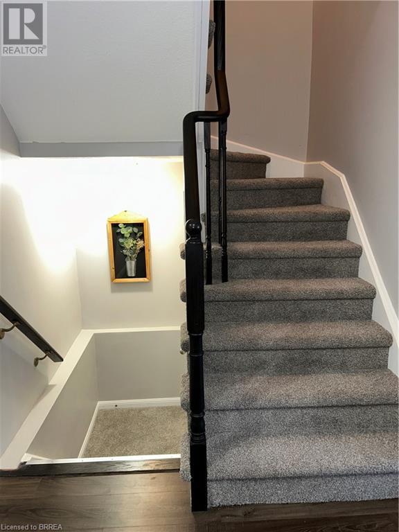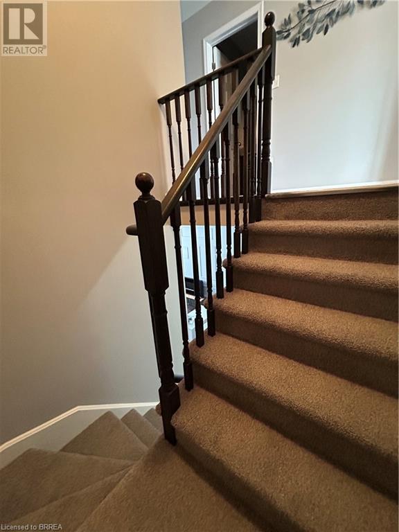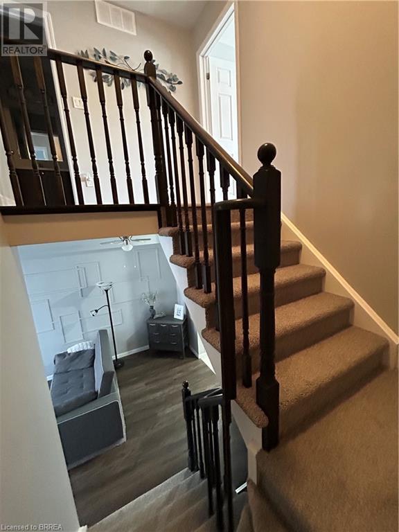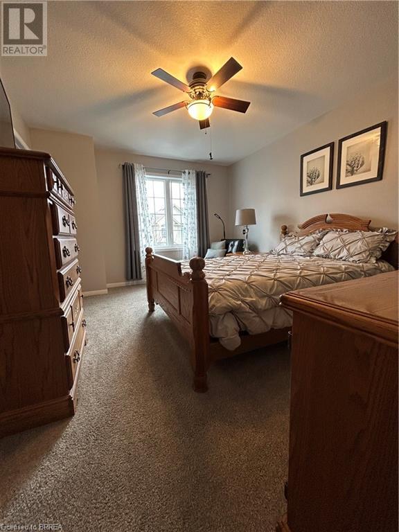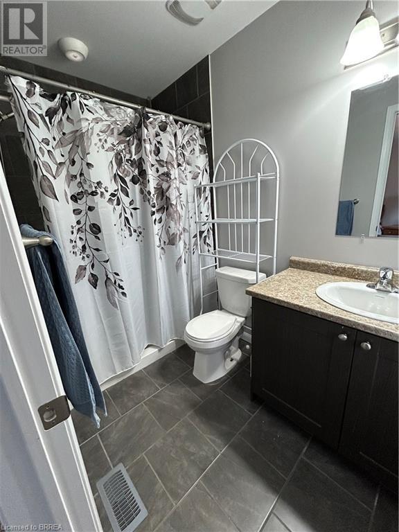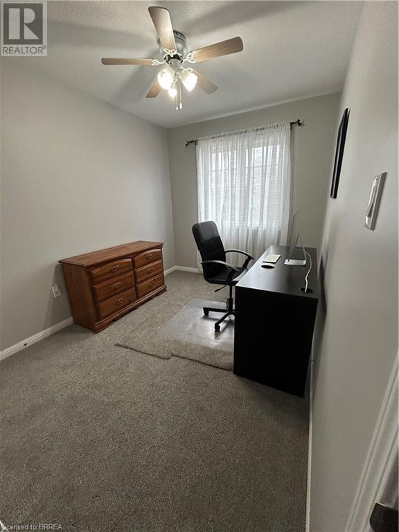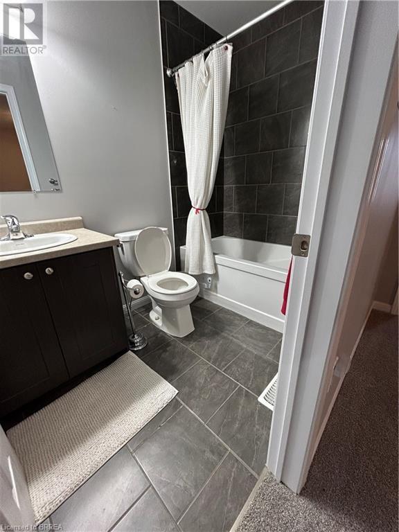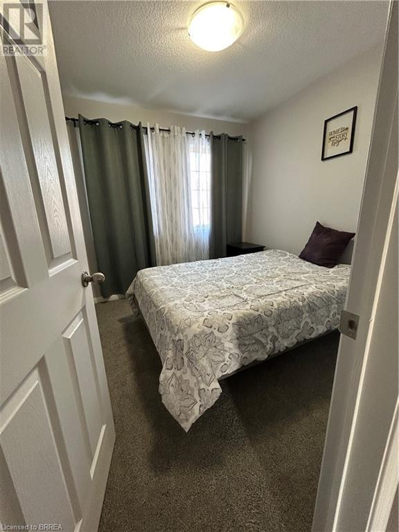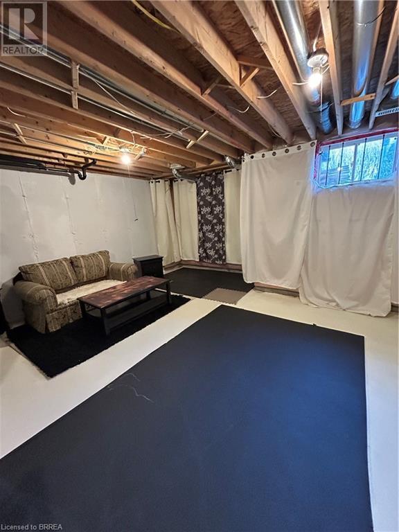21 Diana Avenue Unit# 32 Brantford, Ontario N3T 0G7
$2,450 MonthlyInsurance, Property Management
Pristine 3 bedroom, 3 bathroom townhouse with immediate vacancy. Located within a few city blocks to all your necessary amenities. You are within walking distance to both Catholic and public elementary schools, a Catholic secondary school, the beautiful THNB Rail Trail, and the cycling path on the BSAR. This is a quiet complex with ample space for growing your family or even working from home. The entire main floor boasts functional, almost entirely carpet-free living with easy access to the fenced yard. There is also the added convenience of a single car garage with inside entry to the home. There are many upgrades in this home including whole Home UV Filtration added to high-efficiency furnace, water softener, tankless water heater, upgraded lighting, new carpet on stairs and paint throughout. This home offers the perfect combination of comfort, luxury, and privacy - available for lease now! (id:42029)
Property Details
| MLS® Number | 40685338 |
| Property Type | Single Family |
| AmenitiesNearBy | Park, Place Of Worship, Playground, Public Transit, Schools, Shopping |
| CommunityFeatures | Quiet Area |
| ParkingSpaceTotal | 1 |
Building
| BathroomTotal | 3 |
| BedroomsAboveGround | 3 |
| BedroomsTotal | 3 |
| Appliances | Dishwasher, Dryer, Refrigerator, Stove, Water Softener, Washer, Hood Fan, Window Coverings |
| ArchitecturalStyle | 2 Level |
| BasementDevelopment | Unfinished |
| BasementType | Full (unfinished) |
| ConstructionStyleAttachment | Attached |
| CoolingType | Central Air Conditioning |
| ExteriorFinish | Aluminum Siding |
| Fixture | Ceiling Fans |
| HalfBathTotal | 1 |
| HeatingType | Forced Air |
| StoriesTotal | 2 |
| SizeInterior | 1248 Sqft |
| Type | Row / Townhouse |
| UtilityWater | Municipal Water |
Parking
| Attached Garage |
Land
| Acreage | No |
| LandAmenities | Park, Place Of Worship, Playground, Public Transit, Schools, Shopping |
| Sewer | Municipal Sewage System |
| SizeFrontage | 18 Ft |
| SizeTotalText | Unknown |
| ZoningDescription | R4a |
Rooms
| Level | Type | Length | Width | Dimensions |
|---|---|---|---|---|
| Second Level | 4pc Bathroom | 8'1'' x 4'10'' | ||
| Second Level | Bedroom | 9'3'' x 8'5'' | ||
| Second Level | Bedroom | 11'3'' x 8'0'' | ||
| Second Level | Full Bathroom | 5'0'' x 9'10'' | ||
| Second Level | Primary Bedroom | 11'4'' x 16'2'' | ||
| Main Level | Living Room | 20'5'' x 9'3'' | ||
| Main Level | 2pc Bathroom | 5'0'' x 9'10'' | ||
| Main Level | Kitchen/dining Room | 16'3'' x 8'5'' |
https://www.realtor.ca/real-estate/27760148/21-diana-avenue-unit-32-brantford
Interested?
Contact us for more information
Terryanne Mackinnon
Salesperson
515 Park Road North
Brantford, Ontario N3R 7K8

