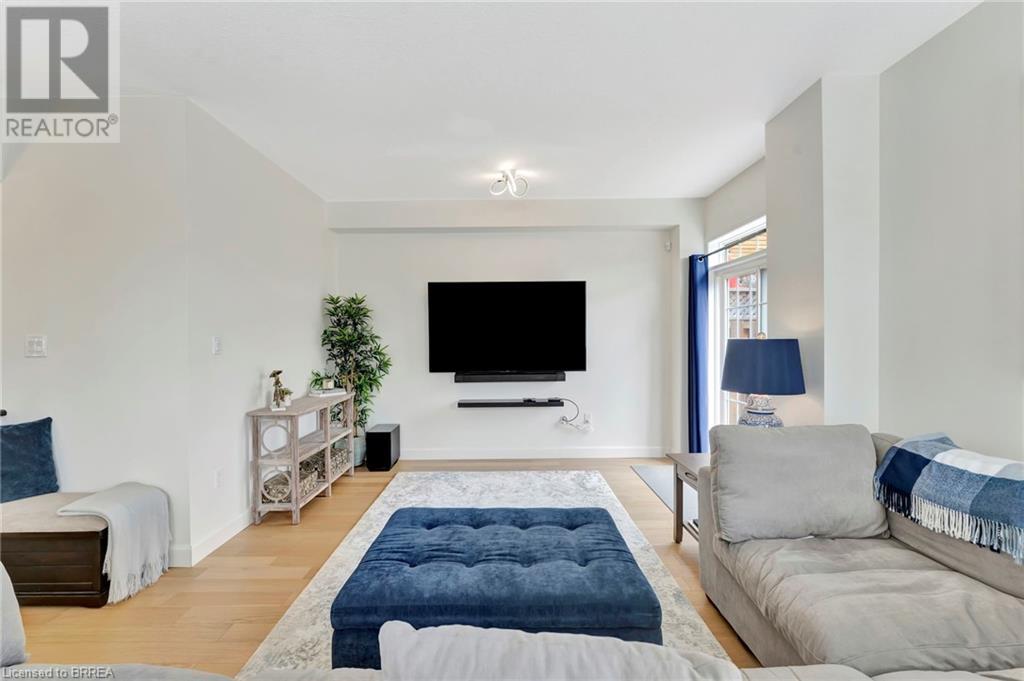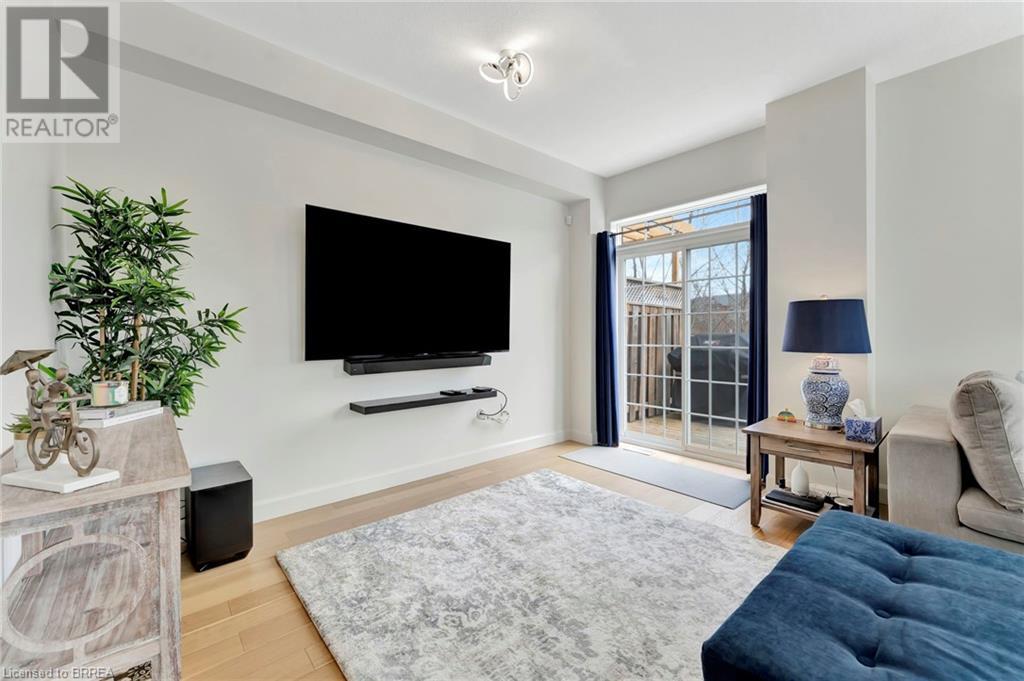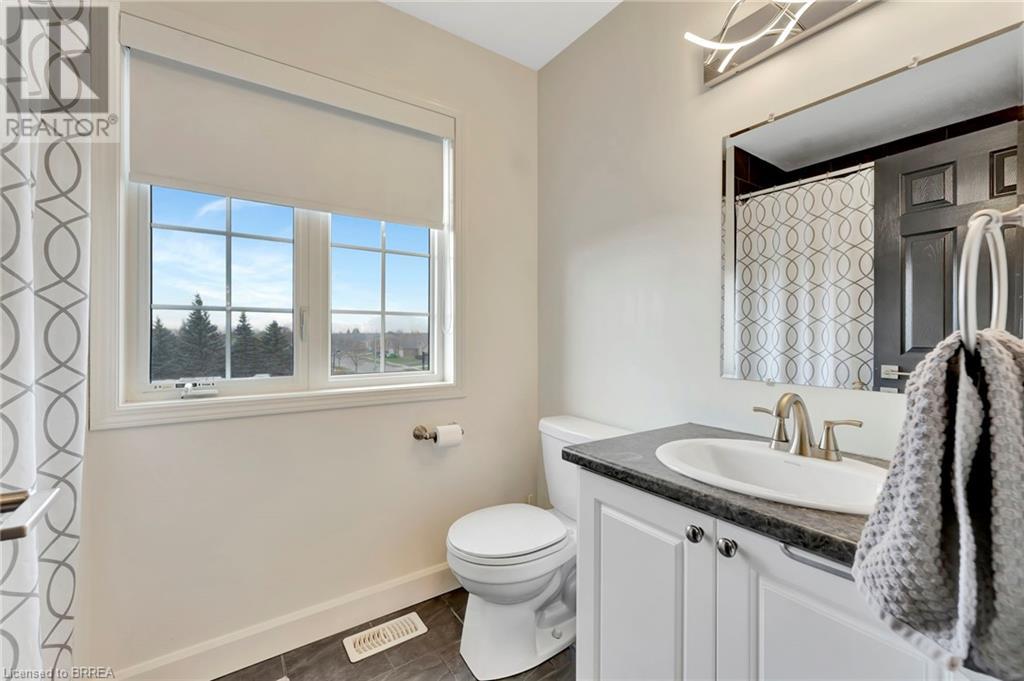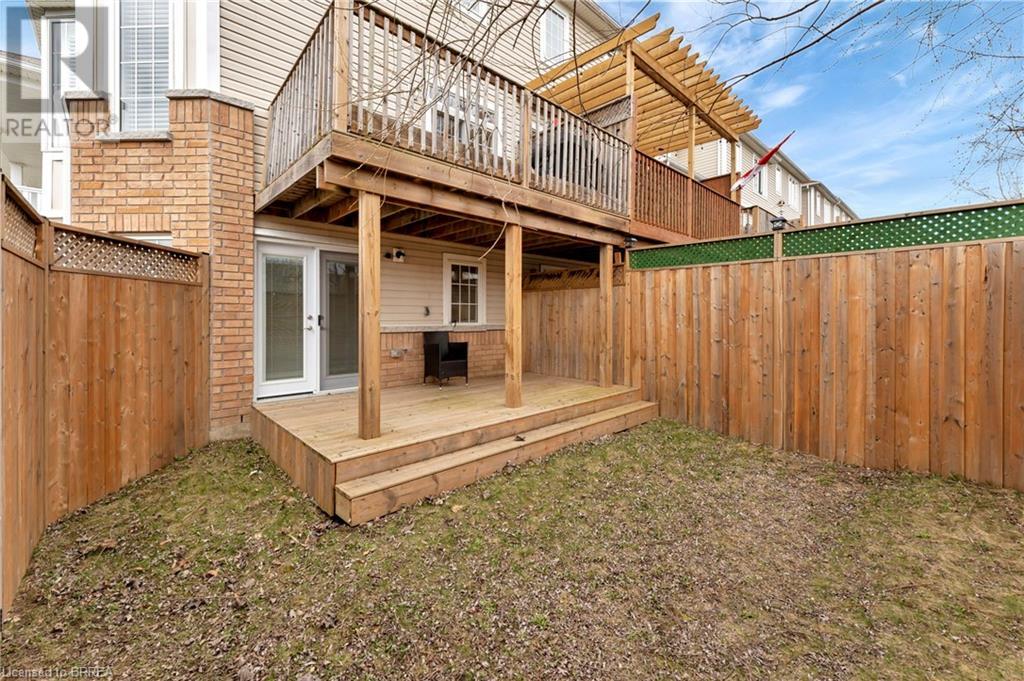21 Diana Avenue Unit# 138 Brantford, Ontario N3T 0G7
$679,900
Welcome home to 138- 21 Diana Ave., Brantford. Largest floor plan in the subdivision find premium renovated end unit with walk out basement. Bright and spacious with all new hardwoods throughout, this home will wow you! Situated close to amenities, and lots of visitor parking close by. Offering 3 beds and 2.5 baths with what has potential be a separate suite in the walk out basement, with a new fully fenced backyard. Offering 3 beds, 2.5 baths and a single attached garage.Step inside to discover a bright, airy home filled with natural light and modern charm. The main floor boasts a spacious open-concept layout that seamlessly combines the kitchen, dining, and living areas—ideal for everyday living and entertaining. The galley-style kitchen features ample counter space and abundant cabinetry, perfectly complemented by a great eating area, Just off the living room, sliding glass doors open onto an upper-level deck, perfect for summer BBQs and relaxing evenings outdoors. High ceilings and neutral tones create a welcoming and contemporary atmosphere that’s sure to appeal to today’s buyers. A convenient powder room and direct access to the garage complete the main floor. Upstairs, you’ll find a generous primary bedroom with a private 3-piece ensuite and a walk-in closet. Two more well-sized bedrooms and a full bathroom are located just down the hall, offering plenty of space for family or guests. Just move right in and enjoy! (id:42029)
Property Details
| MLS® Number | 40717008 |
| Property Type | Single Family |
| AmenitiesNearBy | Park, Public Transit, Schools, Shopping |
| CommunityFeatures | Quiet Area |
| EquipmentType | Water Heater |
| Features | Paved Driveway |
| ParkingSpaceTotal | 2 |
| RentalEquipmentType | Water Heater |
Building
| BathroomTotal | 3 |
| BedroomsAboveGround | 3 |
| BedroomsTotal | 3 |
| Appliances | Dishwasher, Dryer, Refrigerator, Stove, Washer, Window Coverings |
| ArchitecturalStyle | 2 Level |
| BasementDevelopment | Finished |
| BasementType | Full (finished) |
| ConstructedDate | 2017 |
| ConstructionStyleAttachment | Attached |
| CoolingType | Central Air Conditioning |
| ExteriorFinish | Brick, Vinyl Siding |
| FoundationType | Poured Concrete |
| HalfBathTotal | 1 |
| HeatingFuel | Natural Gas |
| HeatingType | Forced Air |
| StoriesTotal | 2 |
| SizeInterior | 1471 Sqft |
| Type | Row / Townhouse |
| UtilityWater | Municipal Water |
Parking
| Attached Garage |
Land
| Acreage | No |
| LandAmenities | Park, Public Transit, Schools, Shopping |
| Sewer | Municipal Sewage System |
| SizeDepth | 90 Ft |
| SizeFrontage | 29 Ft |
| SizeTotalText | Under 1/2 Acre |
| ZoningDescription | I2, R4a |
Rooms
| Level | Type | Length | Width | Dimensions |
|---|---|---|---|---|
| Second Level | 4pc Bathroom | Measurements not available | ||
| Second Level | 3pc Bathroom | Measurements not available | ||
| Second Level | Bedroom | 8'0'' x 13'6'' | ||
| Second Level | Bedroom | 9'0'' x 13'6'' | ||
| Second Level | Primary Bedroom | 12'2'' x 16'2'' | ||
| Basement | Recreation Room | 16'7'' x 12'8'' | ||
| Main Level | 2pc Bathroom | Measurements not available | ||
| Main Level | Dining Room | 9'0'' x 11'0'' | ||
| Main Level | Kitchen | 7'8'' x 9'0'' | ||
| Main Level | Great Room | 19'6'' x 13'0'' |
https://www.realtor.ca/real-estate/28184088/21-diana-avenue-unit-138-brantford
Interested?
Contact us for more information
Kyle Jansink
Salesperson
515 Park Road North
Brantford, Ontario N3R 7K8

































