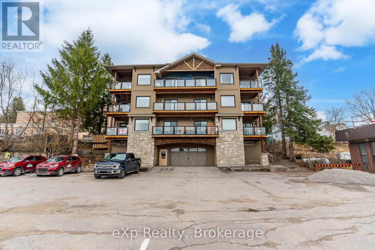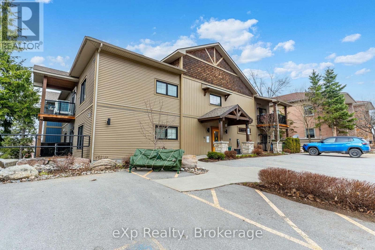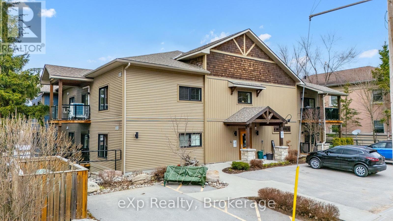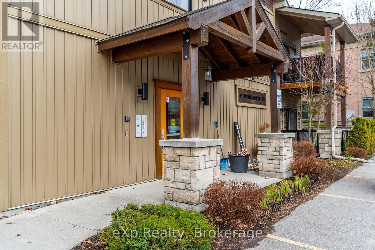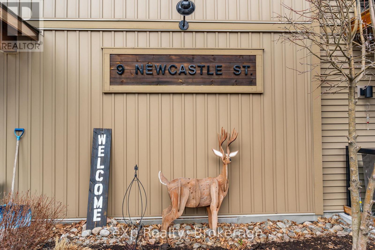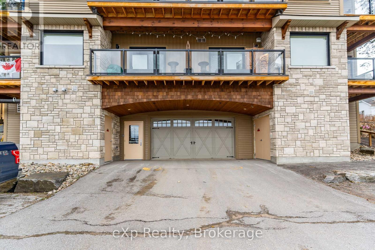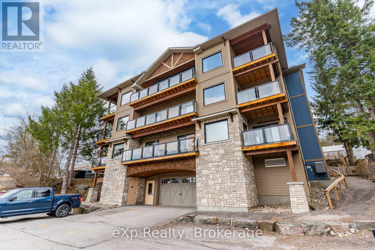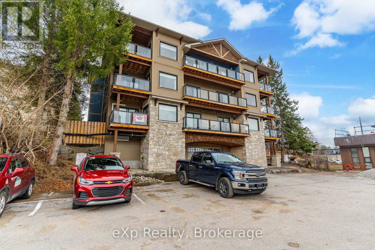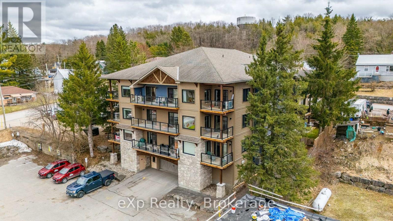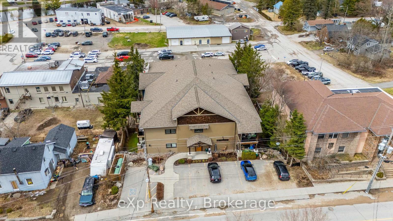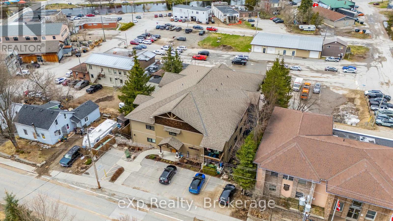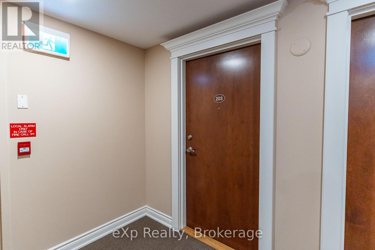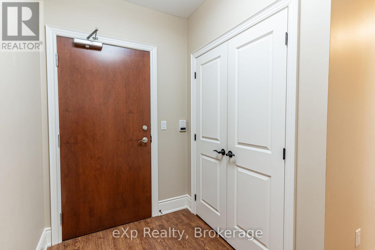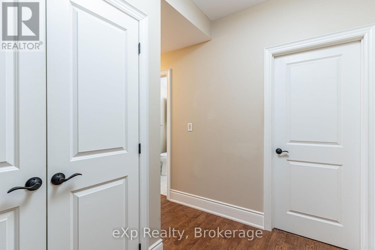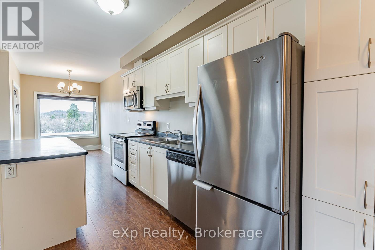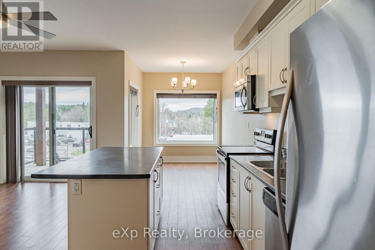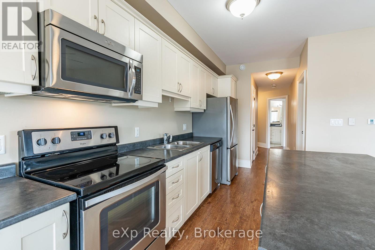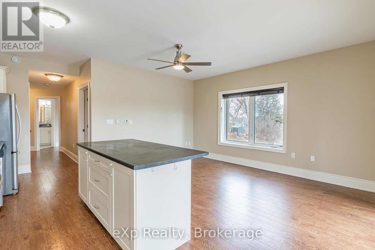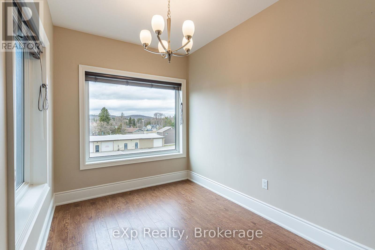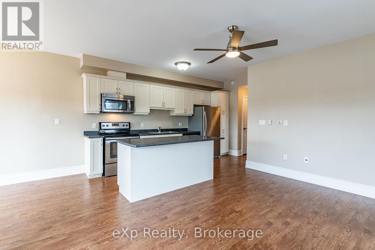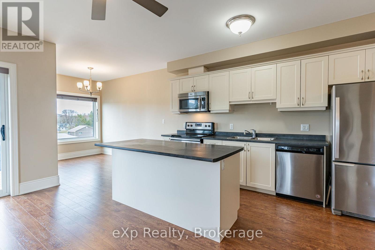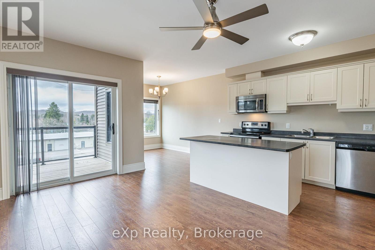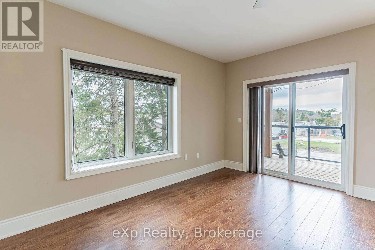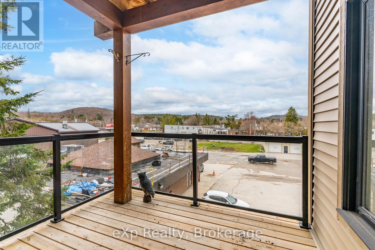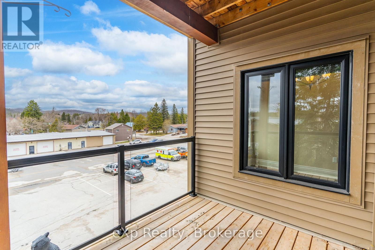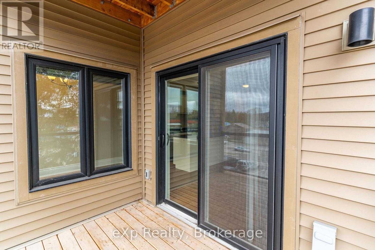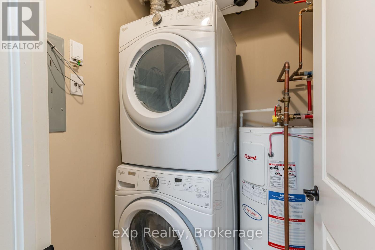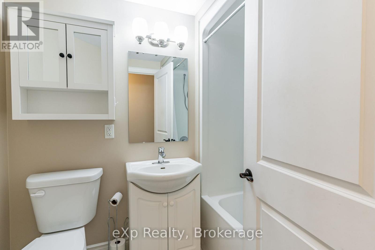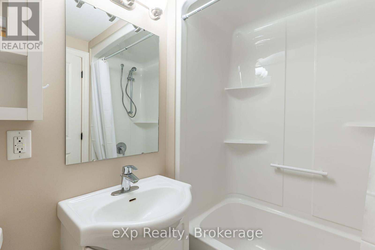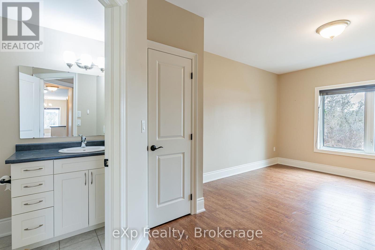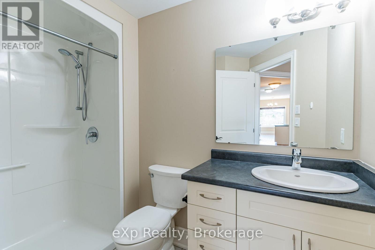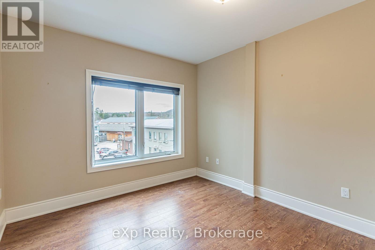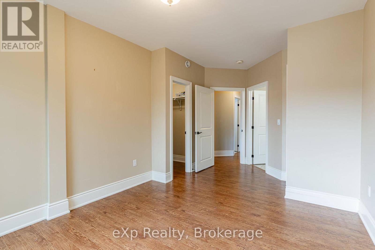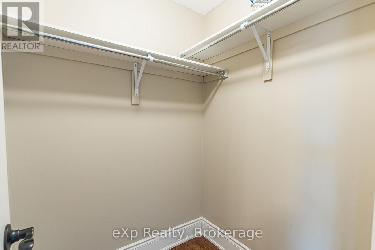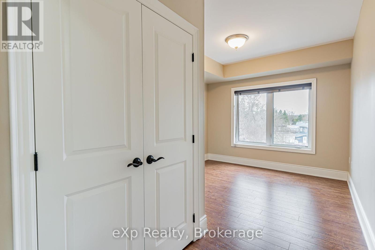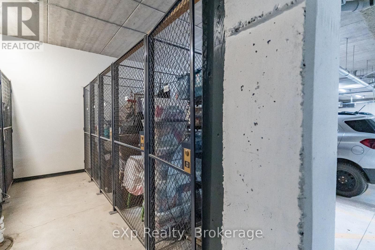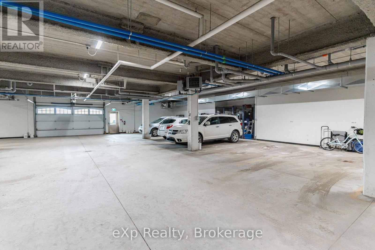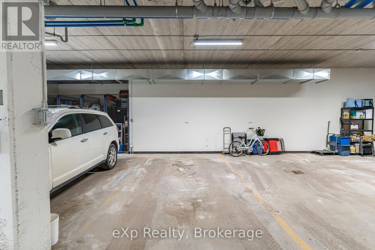203 - 9 Newcastle Street Minden Hills (Minden), Ontario K0M 2K0
$450,000Maintenance, Heat, Insurance, Parking
$643.69 Monthly
Maintenance, Heat, Insurance, Parking
$643.69 MonthlyExperience Minden's carefree condo lifestyle - join many of your peers who have chosen lifestyle over workload. This intimate building of 15 suites is centrally located and allows owners to walk to Minden's downtown amenities including the iconic Riverwalk. Light filled and spacious 2 bedroom, 2 bathroom suite featuring kitchen island, stainless steel appliances and views of the river, spectacular Fall views of Minden Hills. Radiant in-floor heat, luxury vinyl flooring and tiled floors in the bathrooms allow for easy maintenance. Carpet free space. Ample closets in both bedrooms, hall closet and in suite laundry. Enjoy people watching from your balcony, this suite is street level to Newcastle street entrance. Heated indoor parking, locker and an elevator all designed to make life simple, keep you comfortable and out of the summer heat or cold winter days. Garbage pick up onsite - if you are ready to choose lifestyle over house ownership work load book your private showing today. (id:42029)
Property Details
| MLS® Number | X12102275 |
| Property Type | Single Family |
| Community Name | Minden |
| AmenitiesNearBy | Schools, Park |
| CommunityFeatures | Pet Restrictions, Community Centre |
| Features | Sloping, Balcony, Carpet Free, In Suite Laundry |
| ParkingSpaceTotal | 21 |
Building
| BathroomTotal | 2 |
| BedroomsAboveGround | 2 |
| BedroomsTotal | 2 |
| Age | 6 To 10 Years |
| Amenities | Separate Electricity Meters, Storage - Locker |
| Appliances | Water Heater, Garage Door Opener Remote(s), Dishwasher, Dryer, Microwave, Stove, Washer, Window Coverings, Refrigerator |
| CoolingType | Ventilation System |
| ExteriorFinish | Vinyl Siding, Stone |
| FlooringType | Vinyl, Tile |
| FoundationType | Insulated Concrete Forms |
| HeatingFuel | Propane |
| HeatingType | Radiant Heat |
| SizeInterior | 900 - 999 Sqft |
| Type | Apartment |
Parking
| Underground | |
| Garage |
Land
| Acreage | No |
| LandAmenities | Schools, Park |
| ZoningDescription | R2-11 |
Rooms
| Level | Type | Length | Width | Dimensions |
|---|---|---|---|---|
| Main Level | Foyer | 3.27 m | 2.82 m | 3.27 m x 2.82 m |
| Main Level | Primary Bedroom | 5.69 m | 3.39 m | 5.69 m x 3.39 m |
| Main Level | Bathroom | 2.71 m | 2.04 m | 2.71 m x 2.04 m |
| Main Level | Bedroom 2 | 4.79 m | 3.26 m | 4.79 m x 3.26 m |
| Main Level | Kitchen | 2.33 m | 4.47 m | 2.33 m x 4.47 m |
| Main Level | Living Room | 2.95 m | 4.48 m | 2.95 m x 4.48 m |
| Main Level | Bathroom | 2.32 m | 1.65 m | 2.32 m x 1.65 m |
| Main Level | Utility Room | 1.41 m | 1.64 m | 1.41 m x 1.64 m |
| Main Level | Dining Room | 2.32 m | 3.56 m | 2.32 m x 3.56 m |
https://www.realtor.ca/real-estate/28211184/203-9-newcastle-street-minden-hills-minden-minden
Interested?
Contact us for more information
Hilary Morrin
Salesperson
200 Manitoba St - Unit 3 - Suite 335
Bracebridge, Ontario P1L 2E2

