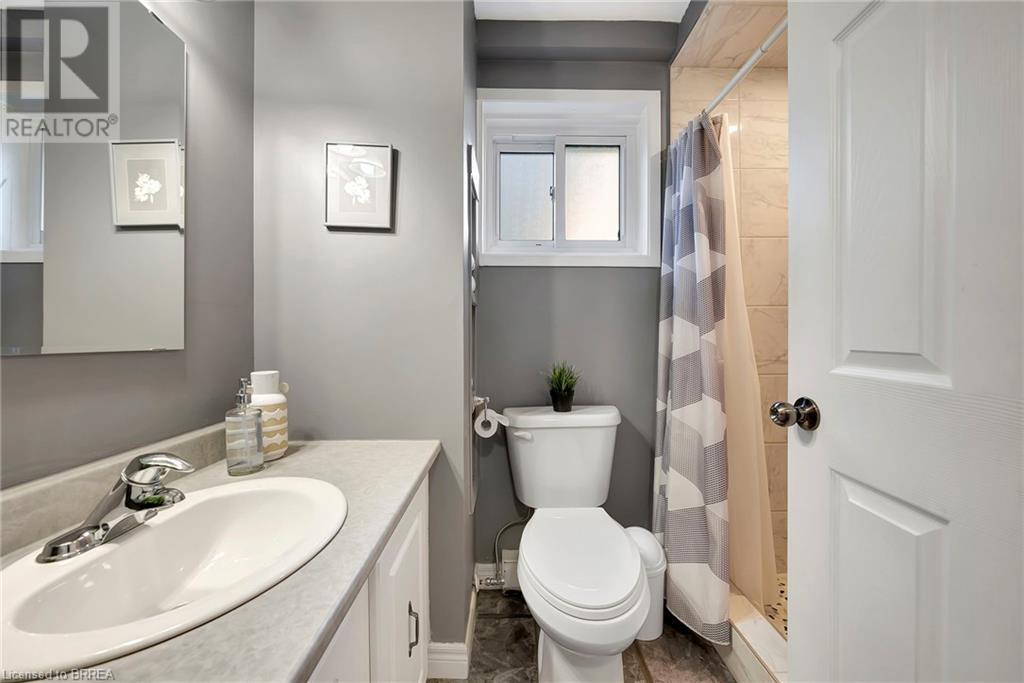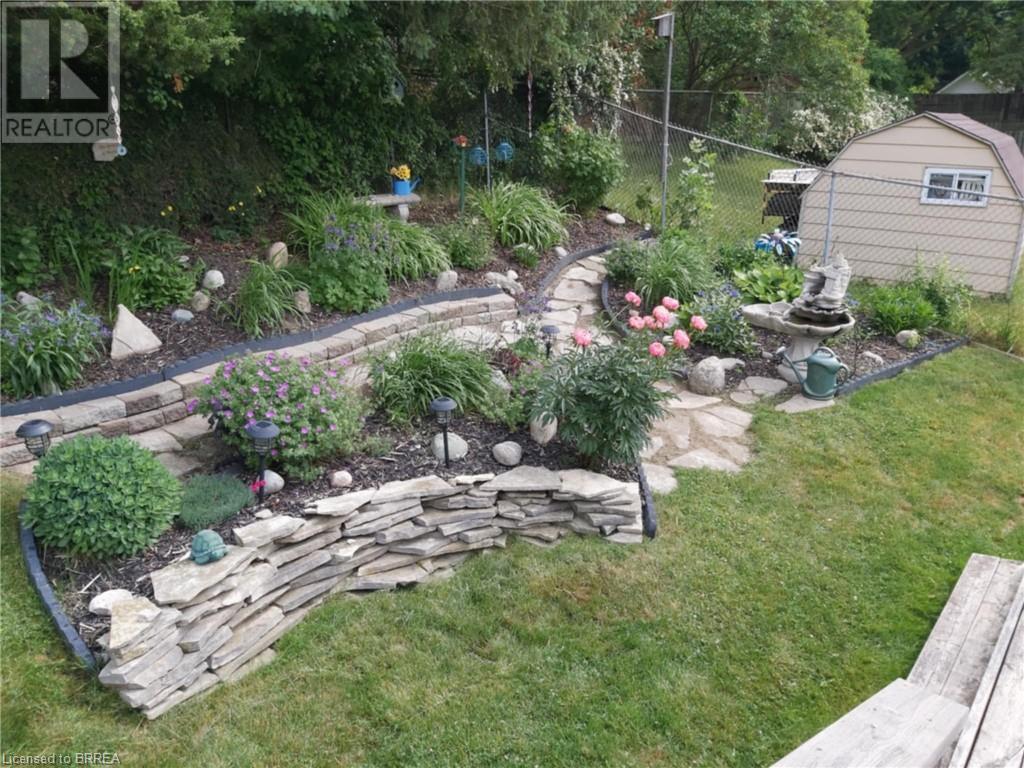20 Farmington Place Kitchener, Ontario N2P 1Y3
$750,000
Welcome to 20 Farmington Place, nestled in the sought after Pioneer Park community in West Kitchener. Tucked away on a quiet cul-de-sac, this beautifully maintained raised bungalow sits on a premium, pie-shaped lot featuring a private & charming backyard retreat. The 2-tiered deck overlooks the above ground pool & thoughtfully landscaped gardens while also showcasing a large gazebo to enjoy. Beyond this beautiful space is heaps of additional green space and mature trees; an entertainer's dream! The home continues to boast a high quality metal roof, an attached garage with inside-entry & a separate entrance for a potential future in-law suite/duplex. Upon entering the home, you’ll be welcomed by over 1,800 square feet of well-cared for finished space, featuring a bright and open floor plan. The home's well designed main floor layout is a perfect balance of comfort & style, including California shutters throughout. The updated kitchen features ample storage and prep space along with tasteful finishes. The dining room and family room are generously sized & filled with natural light, creating a warm and inviting atmosphere. The main floor continues with 3 great sized bedrooms, with one bedroom offering convenient access to the deck & backyard. As you make your way to the lower level, you'll discover a spacious rec room that offers endless possibilities for use. This level also includes a sizable bedroom and a full bathroom, perfect for guests or family. Additionally, the utility room features laundry facilities and abundant storage space, ensuring everything has its place. Minutes to Highway 401, Conestoga College, shopping, dining & all amenities, this home is located in a coveted, quiet neighbourhood perfect for families. (id:42029)
Property Details
| MLS® Number | 40667129 |
| Property Type | Single Family |
| AmenitiesNearBy | Airport, Hospital, Park, Place Of Worship, Schools |
| CommunityFeatures | Quiet Area |
| EquipmentType | Water Heater |
| Features | Cul-de-sac |
| ParkingSpaceTotal | 5 |
| RentalEquipmentType | Water Heater |
Building
| BathroomTotal | 2 |
| BedroomsAboveGround | 3 |
| BedroomsBelowGround | 1 |
| BedroomsTotal | 4 |
| Appliances | Dishwasher, Dryer, Refrigerator, Stove, Water Softener, Washer, Microwave Built-in, Window Coverings |
| ArchitecturalStyle | Raised Bungalow |
| BasementDevelopment | Finished |
| BasementType | Full (finished) |
| ConstructedDate | 1985 |
| ConstructionStyleAttachment | Detached |
| CoolingType | Wall Unit |
| ExteriorFinish | Brick |
| Fixture | Ceiling Fans |
| FoundationType | Poured Concrete |
| HeatingType | Baseboard Heaters |
| StoriesTotal | 1 |
| SizeInterior | 1811 Sqft |
| Type | House |
| UtilityWater | Municipal Water |
Parking
| Attached Garage |
Land
| AccessType | Highway Access, Highway Nearby |
| Acreage | No |
| LandAmenities | Airport, Hospital, Park, Place Of Worship, Schools |
| Sewer | Municipal Sewage System |
| SizeDepth | 110 Ft |
| SizeFrontage | 36 Ft |
| SizeTotalText | Under 1/2 Acre |
| ZoningDescription | R2c |
Rooms
| Level | Type | Length | Width | Dimensions |
|---|---|---|---|---|
| Basement | Utility Room | 11'5'' x 7'1'' | ||
| Basement | 3pc Bathroom | 7'10'' x 5'7'' | ||
| Basement | Bedroom | 11'5'' x 9'10'' | ||
| Basement | Recreation Room | 21'11'' x 11'10'' | ||
| Lower Level | Storage | Measurements not available | ||
| Main Level | 4pc Bathroom | 8'9'' x 8'1'' | ||
| Main Level | Bedroom | 9'10'' x 9'5'' | ||
| Main Level | Bedroom | 10'10'' x 9'10'' | ||
| Main Level | Primary Bedroom | 13'1'' x 11'9'' | ||
| Main Level | Dining Room | 10'0'' x 9'10'' | ||
| Main Level | Kitchen | 10'9'' x 9'10'' | ||
| Main Level | Living Room | 16'8'' x 11'9'' |
https://www.realtor.ca/real-estate/27575594/20-farmington-place-kitchener
Interested?
Contact us for more information
Amanda Yost
Broker of Record
45 Argyle Avenue
Delhi, Ontario N4B 1J4

















































