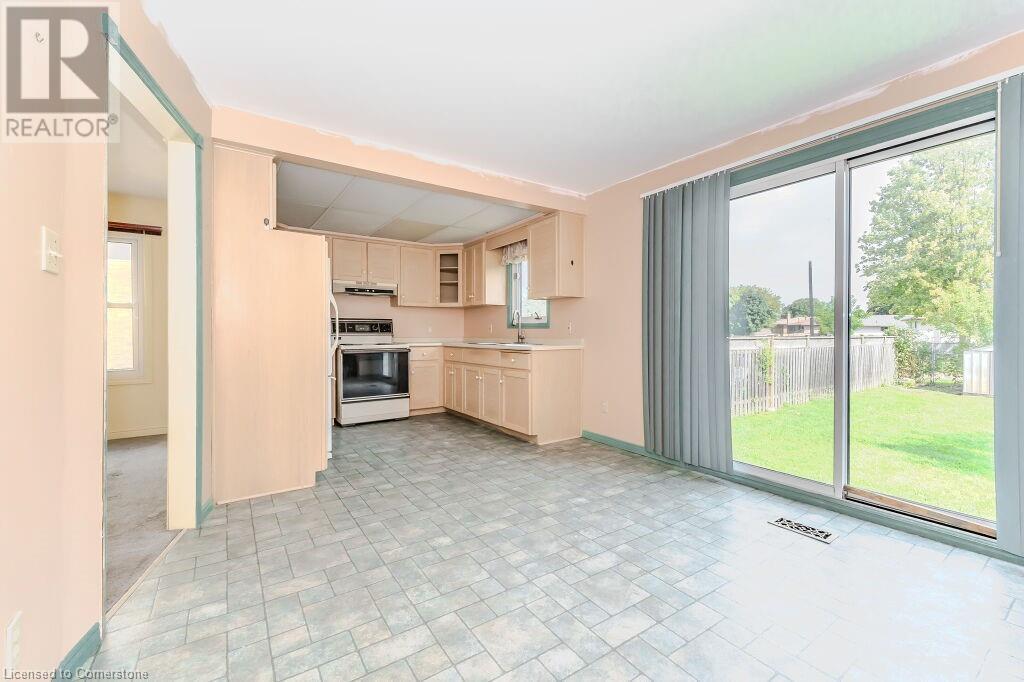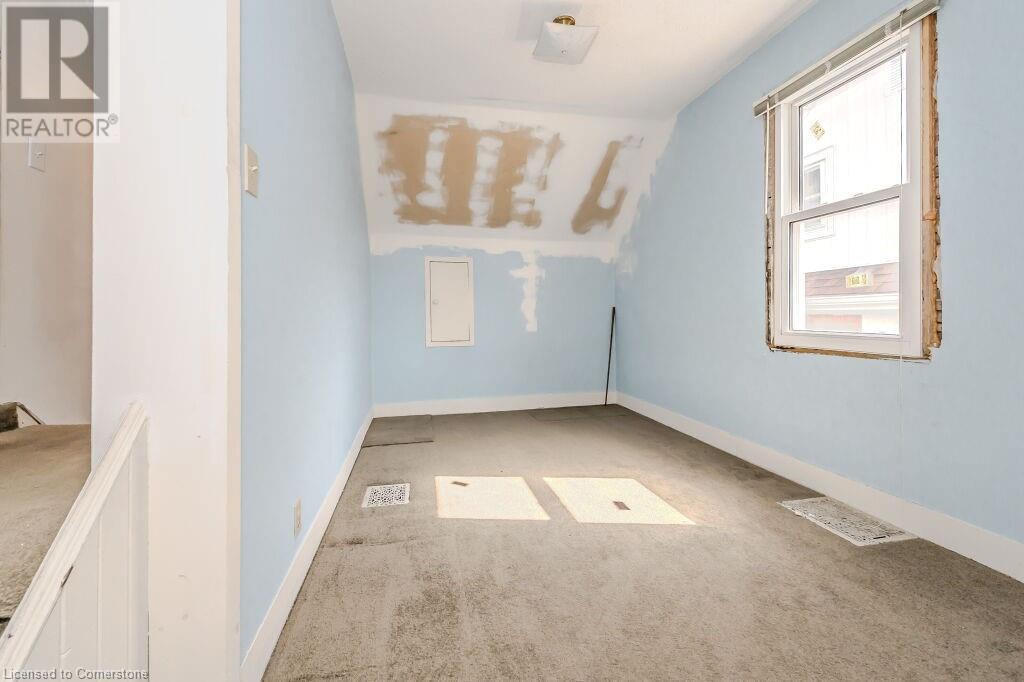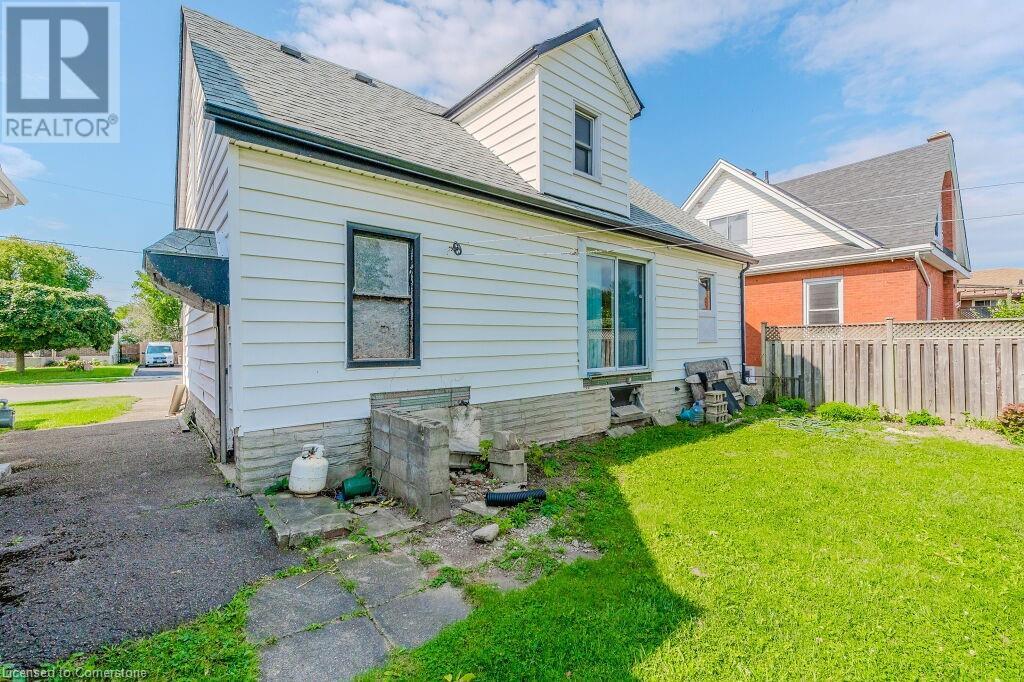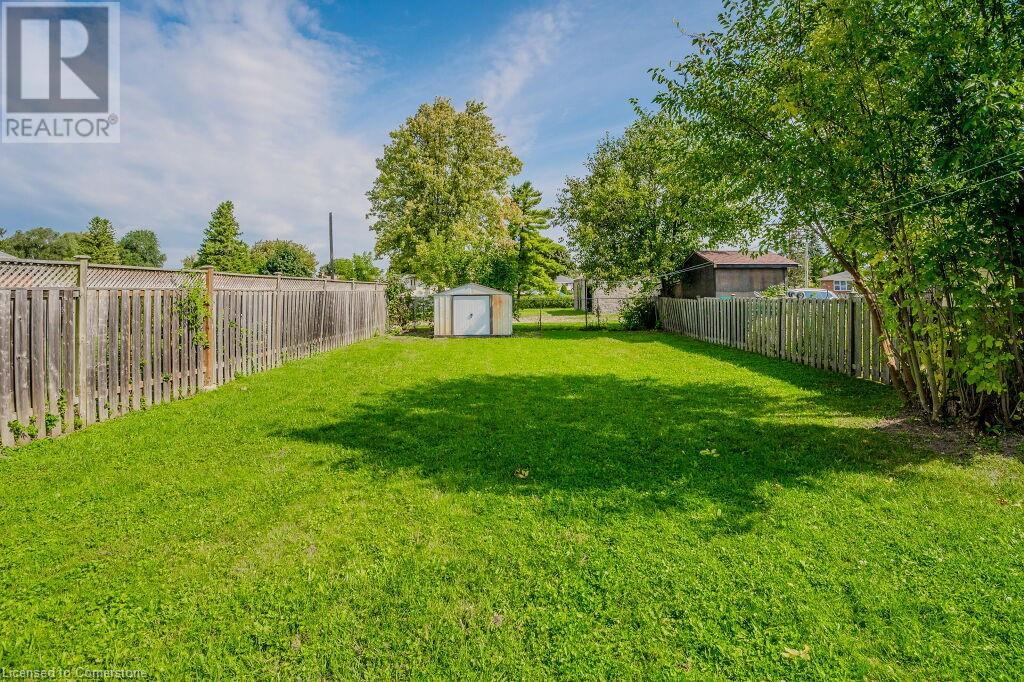20 Elmwood Avenue Cambridge, Ontario N1R 4Y1
$399,900
Welcome to 20 Elmwood Ave, a detached home in central Cambridge, ready for immediate occupancy. This property is ideal for first-time buyers or investors looking for an affordable home with room to improve. Set on a generous lot backing onto Gordon Chaplin Park, the location offers a tranquil setting with ample outdoor space. While the home could benefit from some updates, it’s well-suited for those who are handy and eager to build sweat equity. With a single garage and no monthly condo fees, it’s a great opportunity to own a detached home at a price point rarely seen in today’s market. Conveniently located close to Hespeler Rd, Cambridge Memorial Hospital, and various amenities, this house provides the essentials without breaking the bank. If you're ready to invest some effort and make this home your own, 20 Elmwood Ave could be just what you're looking for. (id:42029)
Property Details
| MLS® Number | 40630977 |
| Property Type | Single Family |
| AmenitiesNearBy | Hospital, Park, Place Of Worship, Playground, Public Transit, Schools, Shopping |
| EquipmentType | Water Heater |
| Features | Paved Driveway |
| ParkingSpaceTotal | 3 |
| RentalEquipmentType | Water Heater |
Building
| BathroomTotal | 1 |
| BedroomsAboveGround | 2 |
| BedroomsTotal | 2 |
| Appliances | Refrigerator, Stove |
| BasementDevelopment | Unfinished |
| BasementType | Partial (unfinished) |
| ConstructedDate | 1942 |
| ConstructionStyleAttachment | Detached |
| CoolingType | None |
| ExteriorFinish | Vinyl Siding |
| FoundationType | Poured Concrete |
| HeatingFuel | Natural Gas |
| HeatingType | Forced Air |
| StoriesTotal | 2 |
| SizeInterior | 968 Sqft |
| Type | House |
| UtilityWater | Municipal Water |
Parking
| Attached Garage |
Land
| AccessType | Highway Nearby |
| Acreage | No |
| LandAmenities | Hospital, Park, Place Of Worship, Playground, Public Transit, Schools, Shopping |
| Sewer | Municipal Sewage System |
| SizeDepth | 110 Ft |
| SizeFrontage | 40 Ft |
| SizeTotalText | Under 1/2 Acre |
| ZoningDescription | R5 |
Rooms
| Level | Type | Length | Width | Dimensions |
|---|---|---|---|---|
| Second Level | 4pc Bathroom | Measurements not available | ||
| Second Level | Bedroom | 15'0'' x 18'0'' | ||
| Second Level | Bedroom | 13'0'' x 14'0'' | ||
| Main Level | Dining Room | 10'0'' x 10'5'' | ||
| Main Level | Kitchen | 10'0'' x 10'5'' | ||
| Main Level | Living Room | 11'0'' x 21'0'' |
https://www.realtor.ca/real-estate/27413334/20-elmwood-avenue-cambridge
Interested?
Contact us for more information
Greg Dewar
Broker of Record
18 Tannery St E
Cambridge, Ontario N3C 2B9









































