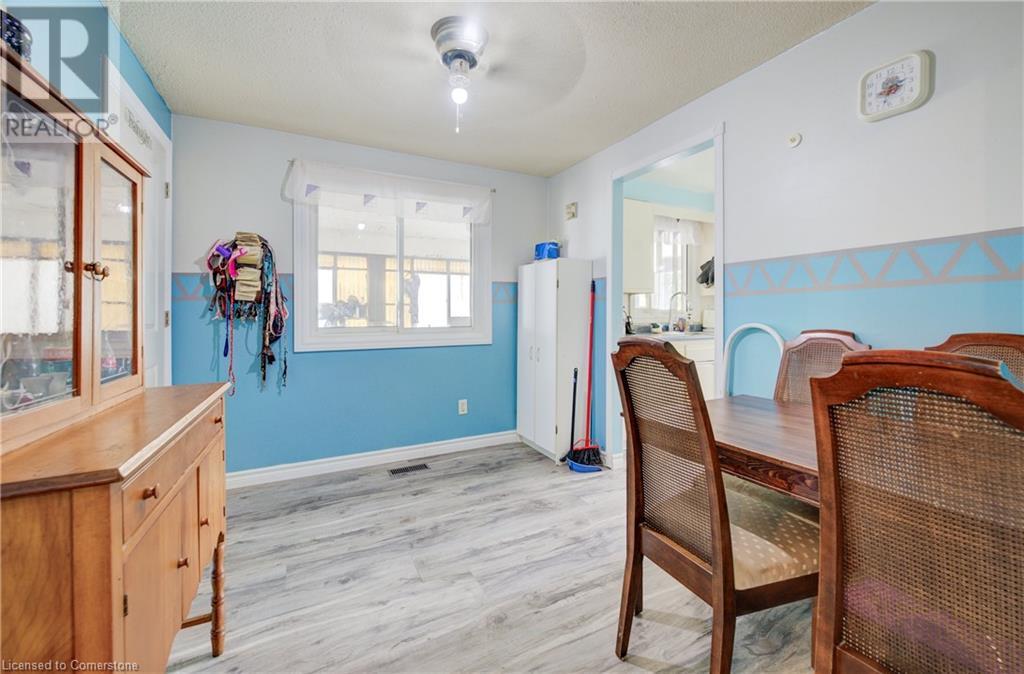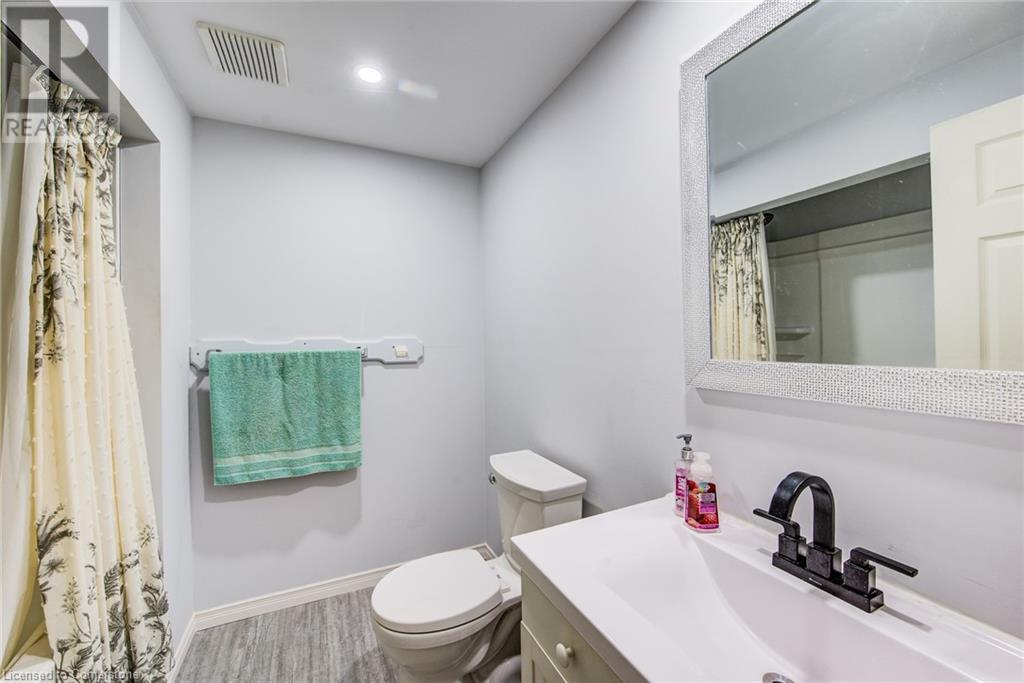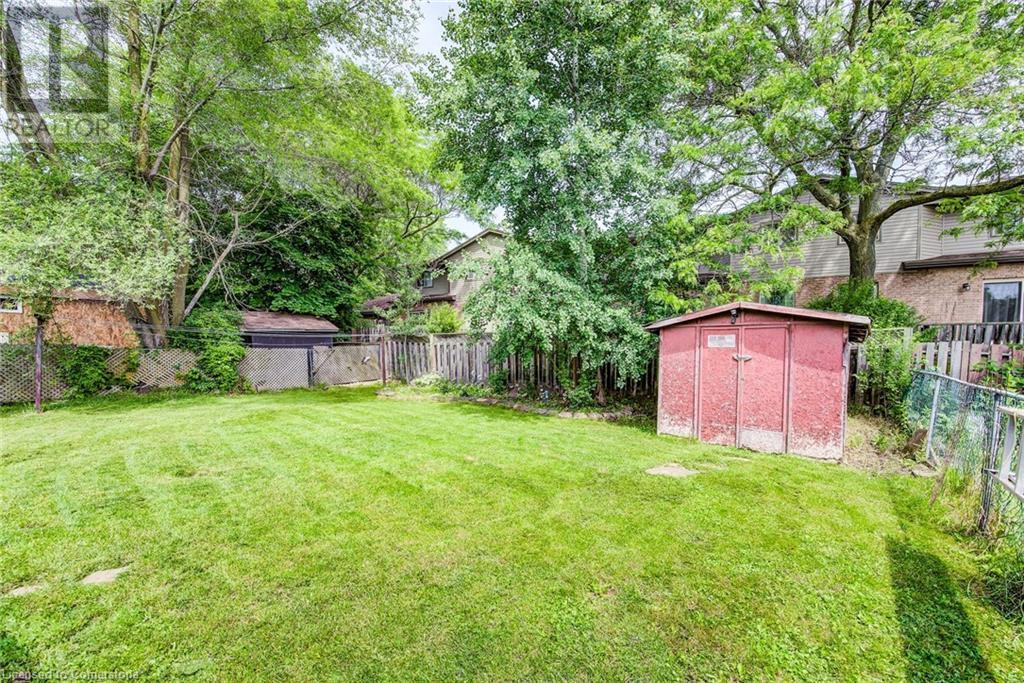20 Blackwell Drive Kitchener, Ontario N2N 1P5
$599,900
Discover this stunning bungalow in the highly coveted Forest Heights neighborhood! This meticulously maintained home boasts 3+1 bedrooms and 2 full bathrooms. As you step inside, you'll be welcomed by a bright and welcoming living room that seamlessly connects to the kitchen and dining area. The separate side entrance to the basement opens up potential for rental income. The lower level offers a spacious recreation room with a cozy gas fireplace, an additional bedroom, and a full bathroom. Recent upgrades include a New Roof (2018), New Air Conditioning (2021), a New Furnace and Rented Water Heater (2023), along with stylish Pot Lights installed last year. Don’t miss the opportunity to make this charming property your new home! (id:42029)
Property Details
| MLS® Number | 40647722 |
| Property Type | Single Family |
| AmenitiesNearBy | Park, Place Of Worship, Playground, Schools, Shopping |
| EquipmentType | Water Heater |
| ParkingSpaceTotal | 3 |
| RentalEquipmentType | Water Heater |
Building
| BathroomTotal | 2 |
| BedroomsAboveGround | 3 |
| BedroomsTotal | 3 |
| Appliances | Dishwasher, Dryer, Freezer, Refrigerator, Stove, Water Softener, Washer |
| ArchitecturalStyle | Bungalow |
| BasementDevelopment | Partially Finished |
| BasementType | Full (partially Finished) |
| ConstructionStyleAttachment | Detached |
| CoolingType | Central Air Conditioning |
| ExteriorFinish | Brick, Vinyl Siding |
| HeatingFuel | Natural Gas |
| HeatingType | Forced Air |
| StoriesTotal | 1 |
| SizeInterior | 1063.03 Sqft |
| Type | House |
| UtilityWater | Municipal Water |
Parking
| Carport |
Land
| AccessType | Highway Access |
| Acreage | No |
| LandAmenities | Park, Place Of Worship, Playground, Schools, Shopping |
| Sewer | Municipal Sewage System |
| SizeFrontage | 46 Ft |
| SizeTotalText | Under 1/2 Acre |
| ZoningDescription | R2a |
Rooms
| Level | Type | Length | Width | Dimensions |
|---|---|---|---|---|
| Basement | Utility Room | 10'9'' x 15'11'' | ||
| Basement | Recreation Room | 21'9'' x 21'2'' | ||
| Basement | Bonus Room | 10'9'' x 10'7'' | ||
| Basement | 4pc Bathroom | Measurements not available | ||
| Main Level | Primary Bedroom | 10'4'' x 13'10'' | ||
| Main Level | Living Room | 14'8'' x 15'9'' | ||
| Main Level | Kitchen | 8'3'' x 7'11'' | ||
| Main Level | Dining Room | 10'3'' x 8'8'' | ||
| Main Level | Bedroom | 10'3'' x 10'11'' | ||
| Main Level | Bedroom | 9'3'' x 10'9'' | ||
| Main Level | 4pc Bathroom | Measurements not available |
https://www.realtor.ca/real-estate/27419796/20-blackwell-drive-kitchener
Interested?
Contact us for more information
Tony Johal
Broker
1400 Bishop St. N, Suite B
Cambridge, Ontario N1R 6W8
Nahren Jeorje
Salesperson
1400 Bishop St.
Cambridge, Ontario N1R 6W8
Stefan Cucak
Salesperson
1400 Bishop St.
Cambridge, Ontario N1R 6W8






































