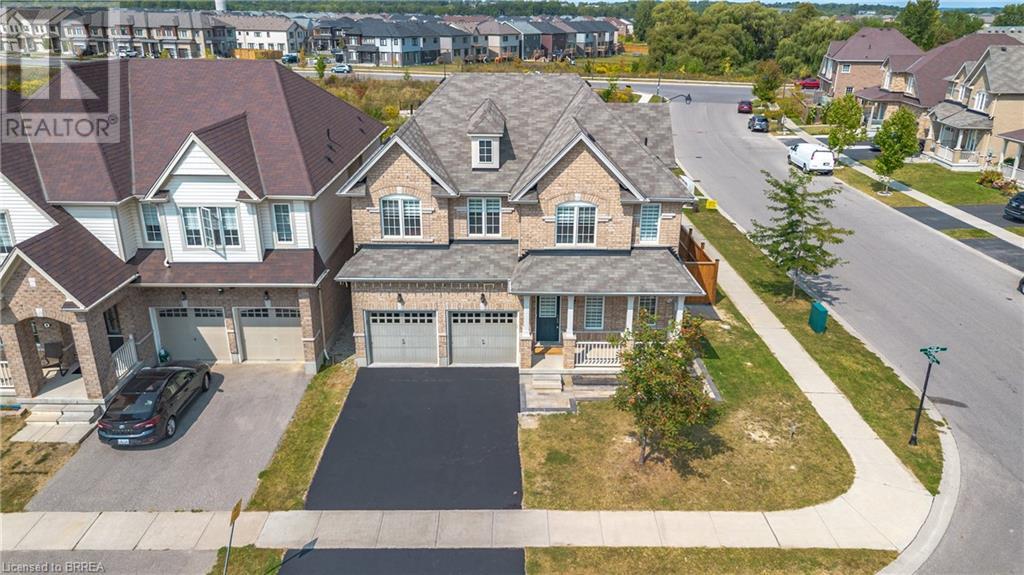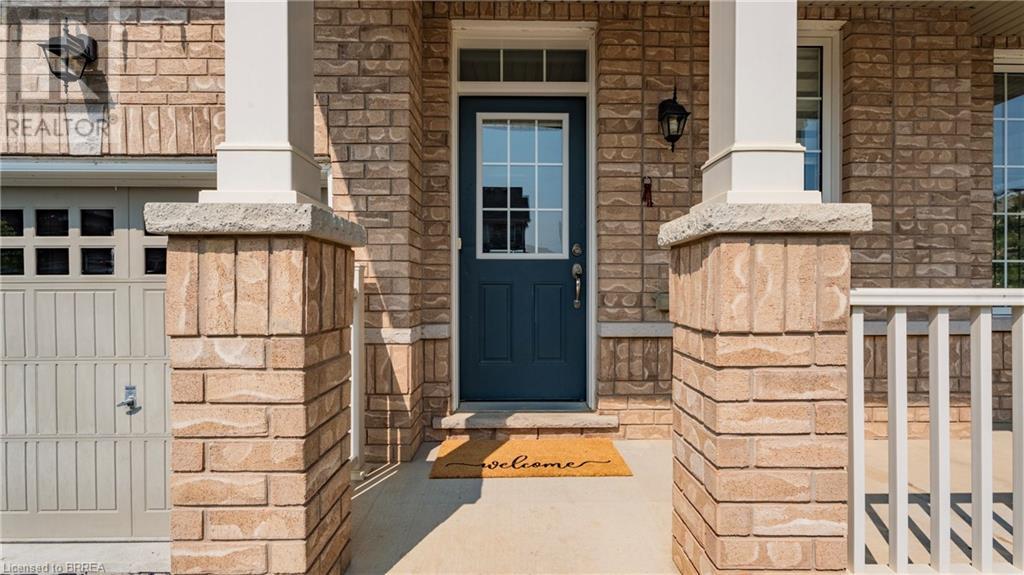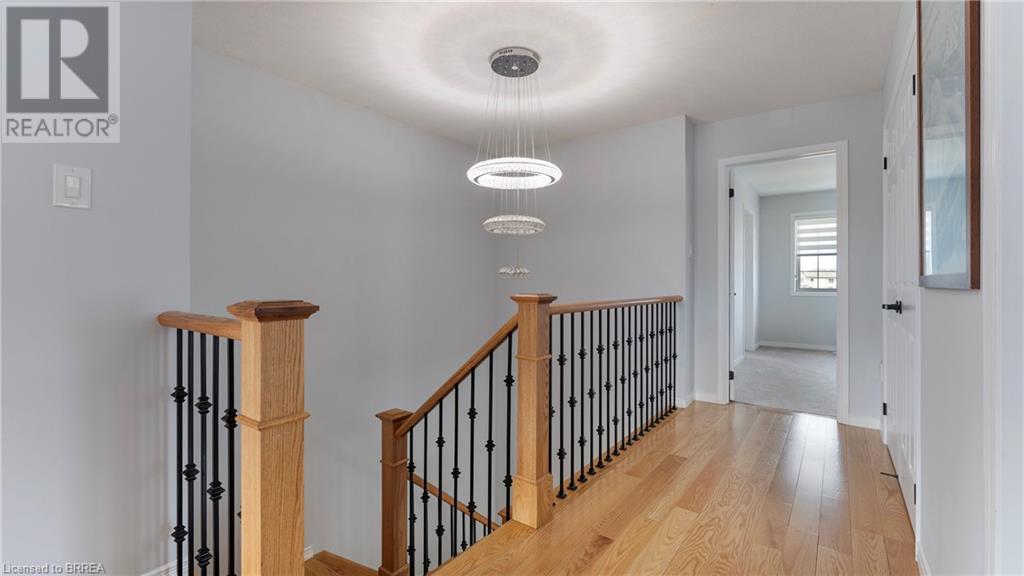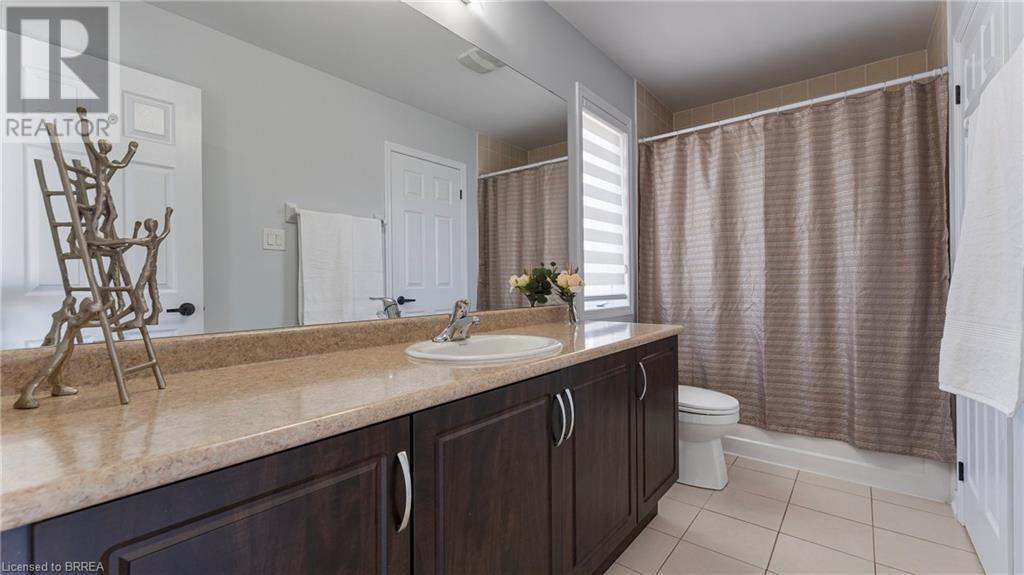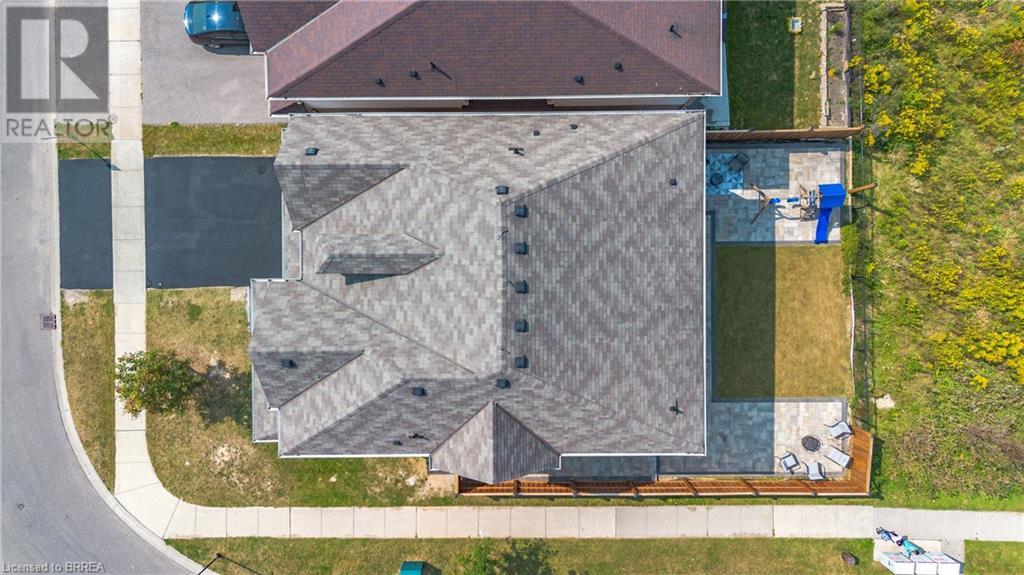2 Turnbull Drive Brantford, Ontario N3T 0K4
$1,210,000
Welcome to 2 Turnbull Dr, Brantford—where luxury meets practicality!** This stunning home on a desirable corner lot, backing onto tranquil greenspace, offers 3,001 sq. ft. of elegant living space across the main and second levels, plus a fully finished basement with two versatile apartments. The main level features a welcoming office, an elegant dining room, and an open-concept family room that flows seamlessly into a bright breakfast area and a spacious kitchen. The kitchen boasts ample storage, updated subway tile backsplash, and stylish cabinets and countertops. The family room, with its gas fireplace and flanked windows, offers a cozy, light-filled retreat. Hardwood flooring and tile throughout, along with a hardwood staircase, enhance the home's sophistication. The second level is dedicated to comfort with four bedrooms, including a luxurious primary suite with a private ensuite. A secondary bedroom also has its own ensuite, while the remaining two bedrooms share a Jack-and-Jill bathroom. The finished basement is a standout feature with two separate apartments: one with a bedroom and bathroom, and another with two bedrooms and a bathroom. Both apartments have their own living spaces and kitchens, perfect for guests or extended family. Outside, the backyard is an entertainer's dream with an interlock patio, dining area, and separate sitting area. The garage has been freshly painted and features an epoxy floor for added durability. Located in a family-friendly neighborhood, this home is within walking distance to schools and parks and offers convenient access to medical offices, grocery stores, restaurants, and public transit. 2 Turnbull Dr is more than just a house—it's a perfect blend of comfort and convenience. (id:42029)
Open House
This property has open houses!
2:00 pm
Ends at:4:00 pm
Property Details
| MLS® Number | 40646843 |
| Property Type | Single Family |
| AmenitiesNearBy | Airport, Park, Public Transit, Schools, Shopping |
| Features | Corner Site, Paved Driveway |
| ParkingSpaceTotal | 4 |
Building
| BathroomTotal | 6 |
| BedroomsAboveGround | 4 |
| BedroomsBelowGround | 3 |
| BedroomsTotal | 7 |
| Appliances | Dishwasher, Dryer, Refrigerator, Stove, Washer, Window Coverings |
| ArchitecturalStyle | 2 Level |
| BasementDevelopment | Finished |
| BasementType | Full (finished) |
| ConstructedDate | 2016 |
| ConstructionStyleAttachment | Detached |
| CoolingType | Central Air Conditioning |
| ExteriorFinish | Brick |
| FireplaceFuel | Electric |
| FireplacePresent | Yes |
| FireplaceTotal | 1 |
| FireplaceType | Other - See Remarks |
| FoundationType | Poured Concrete |
| HalfBathTotal | 1 |
| HeatingFuel | Natural Gas |
| HeatingType | Forced Air |
| StoriesTotal | 2 |
| SizeInterior | 3001 Sqft |
| Type | House |
| UtilityWater | Municipal Water |
Parking
| Attached Garage |
Land
| Acreage | No |
| FenceType | Fence |
| LandAmenities | Airport, Park, Public Transit, Schools, Shopping |
| Sewer | Municipal Sewage System |
| SizeDepth | 98 Ft |
| SizeFrontage | 34 Ft |
| SizeTotalText | Under 1/2 Acre |
| ZoningDescription | R1c-21 |
Rooms
| Level | Type | Length | Width | Dimensions |
|---|---|---|---|---|
| Second Level | 4pc Bathroom | Measurements not available | ||
| Second Level | 4pc Bathroom | Measurements not available | ||
| Second Level | Bedroom | 10'7'' x 14'6'' | ||
| Second Level | Bedroom | 11'2'' x 12'7'' | ||
| Second Level | Bedroom | 8'1'' x 12'6'' | ||
| Second Level | Full Bathroom | Measurements not available | ||
| Second Level | Primary Bedroom | 18'6'' x 13'6'' | ||
| Basement | Kitchen | 15'7'' x 11'5'' | ||
| Basement | Kitchen | 14'8'' x 15'10'' | ||
| Basement | 3pc Bathroom | Measurements not available | ||
| Basement | Bedroom | 16'5'' x 7'8'' | ||
| Basement | 3pc Bathroom | Measurements not available | ||
| Basement | Bedroom | 11'3'' x 9'8'' | ||
| Basement | Bedroom | 11'1'' x 8'0'' | ||
| Main Level | 2pc Bathroom | Measurements not available | ||
| Main Level | Living Room | 10'6'' x 11'6'' | ||
| Main Level | Dining Room | 11'2'' x 13'0'' | ||
| Main Level | Family Room | 15'1'' x 14'6'' | ||
| Main Level | Breakfast | 10'1'' x 14'6'' | ||
| Main Level | Kitchen | 8'0'' x 15'6'' |
https://www.realtor.ca/real-estate/27412025/2-turnbull-drive-brantford
Interested?
Contact us for more information
Mj Kaur
Salesperson
195 Henry St-Unit# 1a
Brantford, Ontario N3S 5C9
Jitpal Singh
Salesperson
195 Henry St-Unit 1
Brantford, Ontario N3S 5C9


