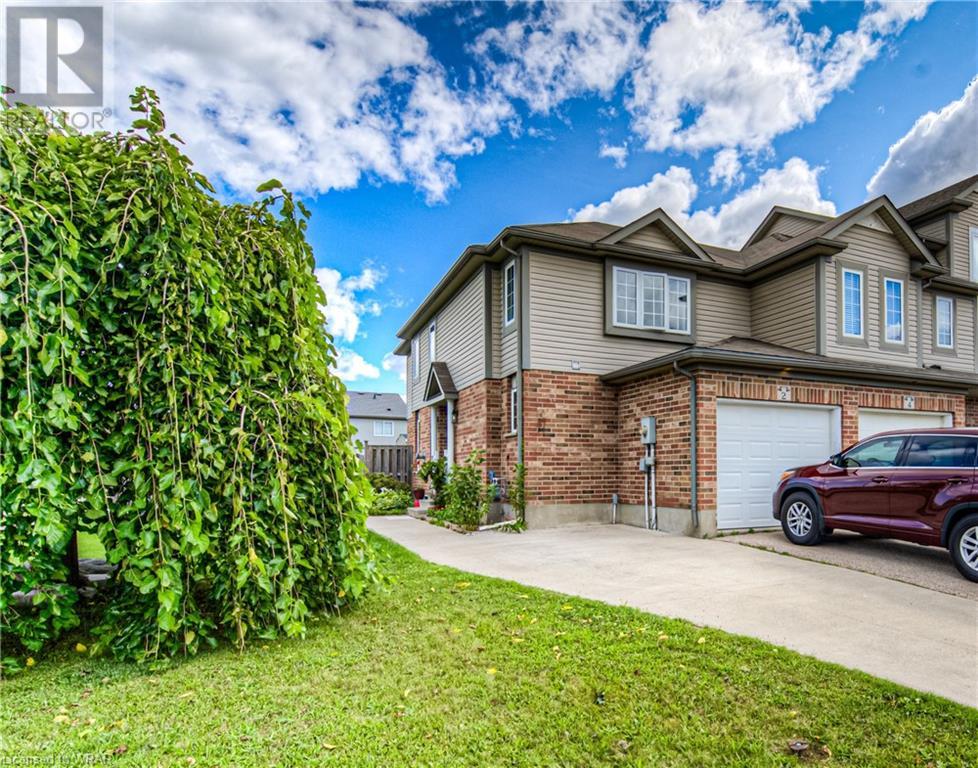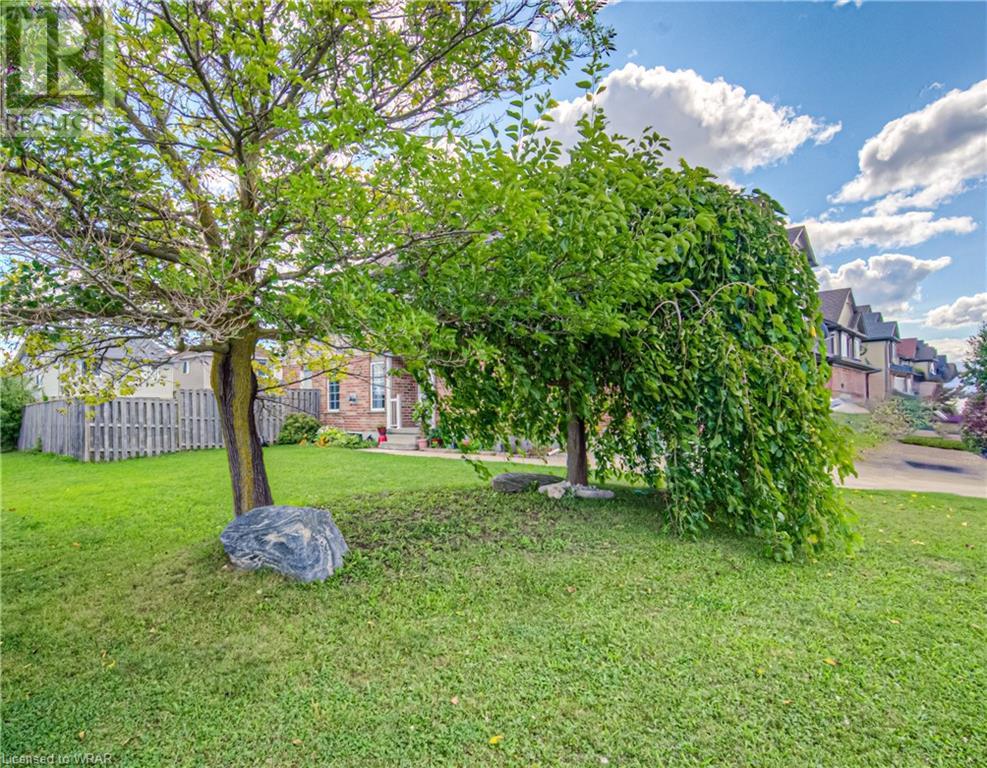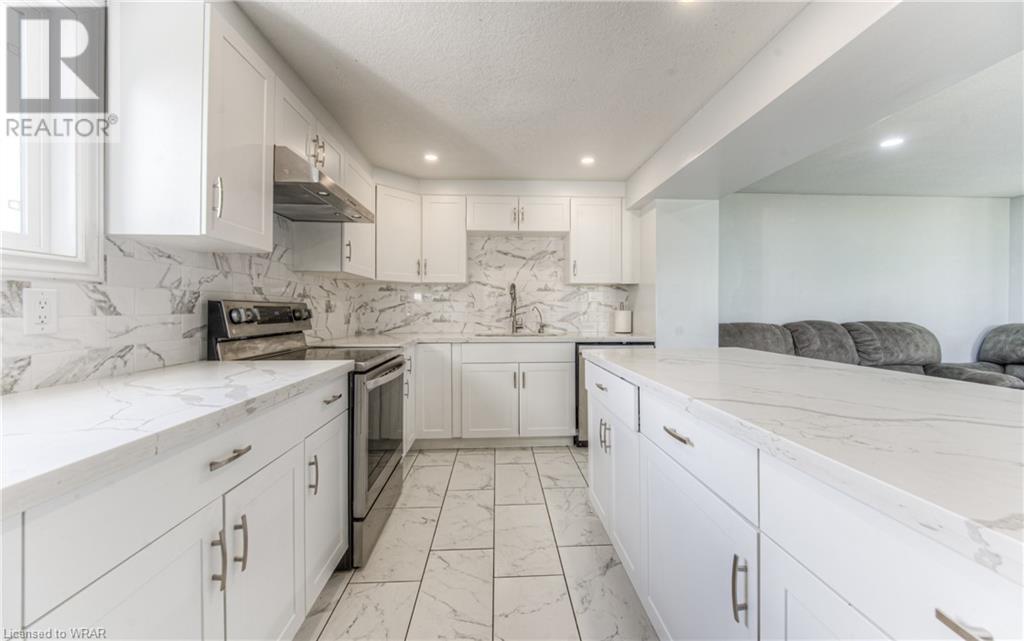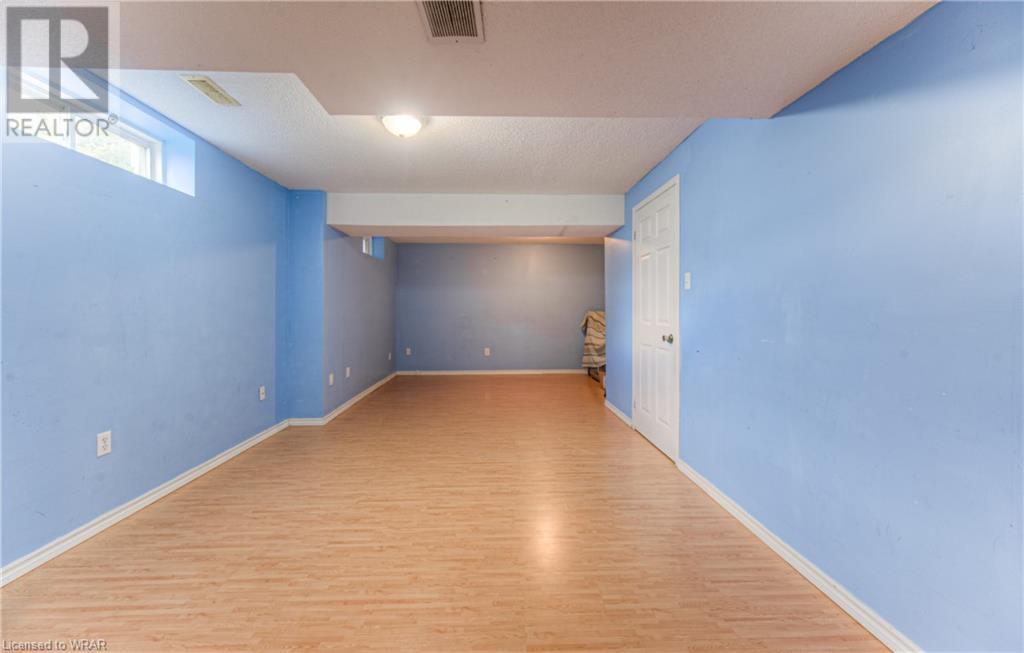2 Max Becker Drive Kitchener, Ontario N2E 3V7
$649,900
Welcome to this beautifully updated 3-bedroom, 2-bathroom townhouse located in the desirable Laurentian Hills neighborhood of Kitchener, Ontario. This carpet-free home boasts an open-concept design, seamlessly connecting the living room, kitchen, and dining area, ideal for modern living and entertaining. The living space is bright and inviting, featuring large windows that flood the area with natural light and a cozy fireplace perfect for chilly evenings. The kitchen is a chef's delight, showcasing stainless steel appliances, quartz countertops, a stylish tiled backsplash, pot lights, and a center island that serves as a focal point for meal preparation and casual dining. A convenient main floor bathroom adds to the functionality of this thoughtfully designed home. Upstairs, you'll find three generously sized bedrooms, providing ample space for rest and relaxation. The fully finished basement offers a spacious recreation room, perfect for family gatherings, a home office, or a personal gym. Step outside to enjoy the private, fenced backyard, complete with a deck, perfect for outdoor dining, gardening, or simply unwinding. Steps to shopping, amenities, public transport and schools. (id:42029)
Open House
This property has open houses!
2:00 pm
Ends at:4:00 pm
Property Details
| MLS® Number | 40629629 |
| Property Type | Single Family |
| AmenitiesNearBy | Park, Place Of Worship, Playground, Schools, Shopping |
| EquipmentType | Water Heater |
| Features | Automatic Garage Door Opener |
| ParkingSpaceTotal | 2 |
| RentalEquipmentType | Water Heater |
Building
| BathroomTotal | 3 |
| BedroomsAboveGround | 3 |
| BedroomsTotal | 3 |
| Appliances | Central Vacuum - Roughed In, Water Softener |
| ArchitecturalStyle | 2 Level |
| BasementDevelopment | Finished |
| BasementType | Full (finished) |
| ConstructedDate | 2002 |
| ConstructionStyleAttachment | Attached |
| CoolingType | Central Air Conditioning |
| ExteriorFinish | Brick, Vinyl Siding |
| HalfBathTotal | 1 |
| HeatingFuel | Natural Gas |
| HeatingType | Forced Air |
| StoriesTotal | 2 |
| SizeInterior | 1869.21 Sqft |
| Type | Row / Townhouse |
| UtilityWater | Municipal Water |
Parking
| Attached Garage |
Land
| Acreage | No |
| LandAmenities | Park, Place Of Worship, Playground, Schools, Shopping |
| Sewer | Municipal Sewage System |
| SizeDepth | 105 Ft |
| SizeFrontage | 50 Ft |
| SizeTotal | 0|under 1/2 Acre |
| SizeTotalText | 0|under 1/2 Acre |
| ZoningDescription | R5 |
Rooms
| Level | Type | Length | Width | Dimensions |
|---|---|---|---|---|
| Second Level | 4pc Bathroom | 4'11'' x 9'10'' | ||
| Second Level | Bedroom | 8'7'' x 11'9'' | ||
| Second Level | Bedroom | 16'6'' x 16'3'' | ||
| Second Level | Primary Bedroom | 17'5'' x 11'7'' | ||
| Basement | Recreation Room | 16'4'' x 28'0'' | ||
| Basement | 3pc Bathroom | 5'10'' x 11'9'' | ||
| Main Level | 2pc Bathroom | 6'9'' x 7'3'' | ||
| Main Level | Kitchen | 16'1'' x 10'0'' | ||
| Main Level | Living Room | 17'5'' x 11'7'' |
https://www.realtor.ca/real-estate/27320282/2-max-becker-drive-kitchener
Interested?
Contact us for more information
Will Yohana
Salesperson
7-871 Victoria Street North Unit: 355
Kitchener, Ontario N2B 3S4
Julius Seth Kporwodu
Salesperson
7-871 Victoria Street North Unit: 355
Kitchener, Ontario N2B 3S4












































