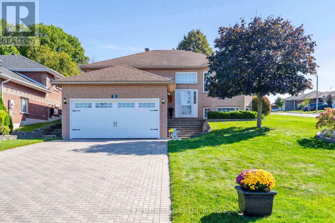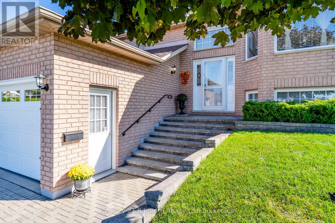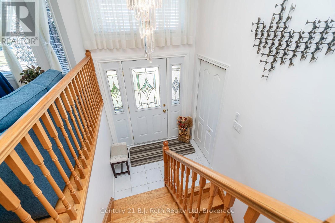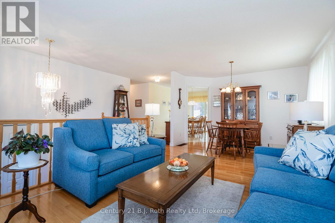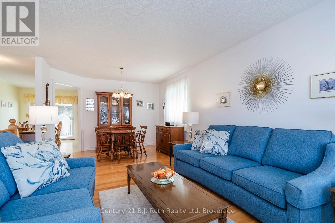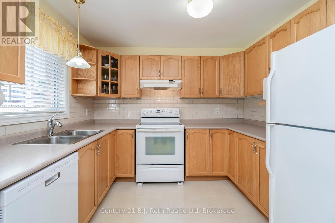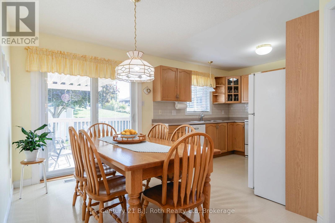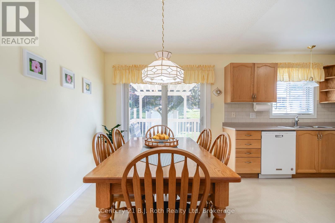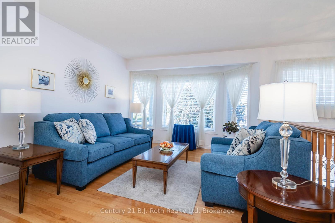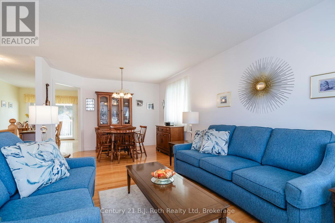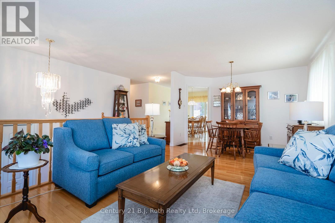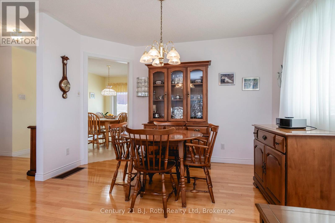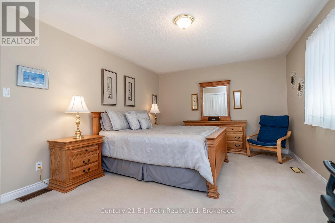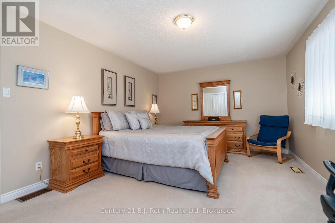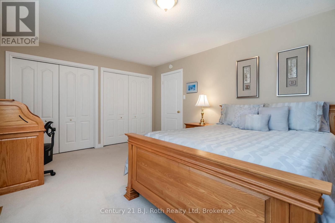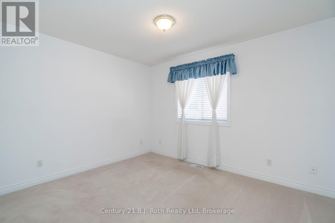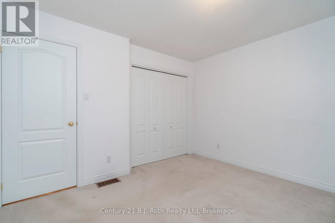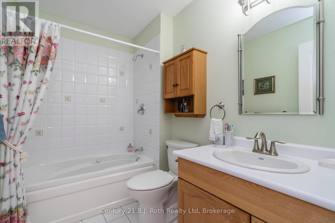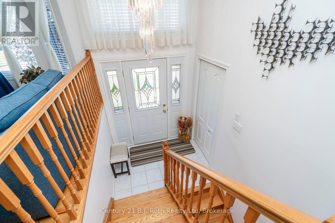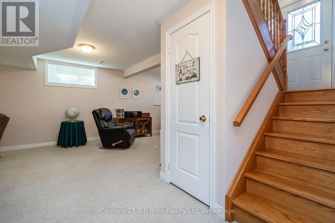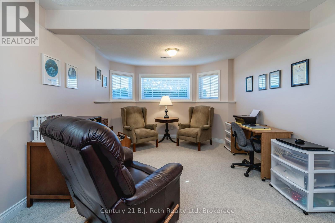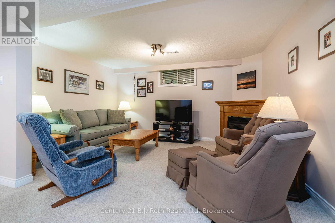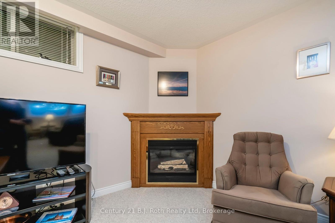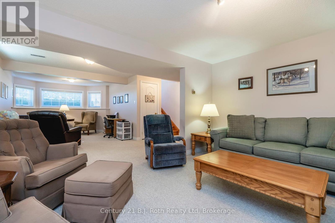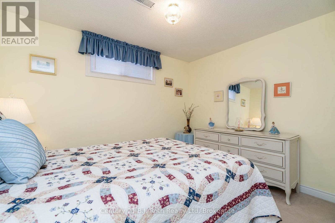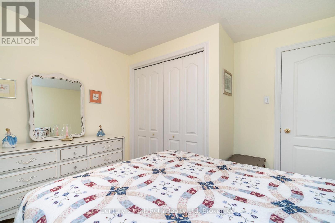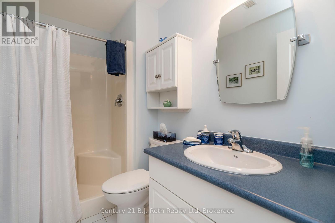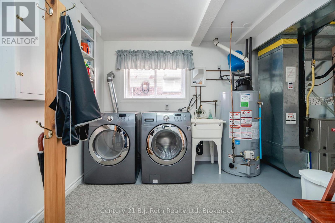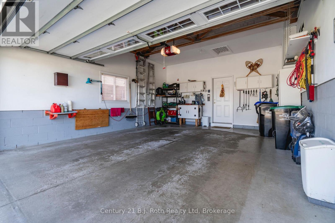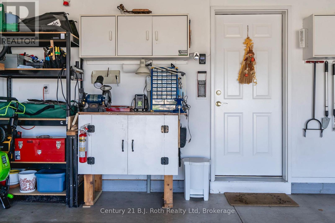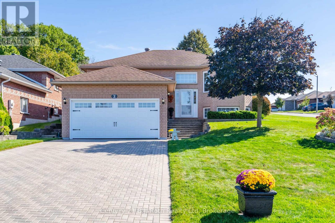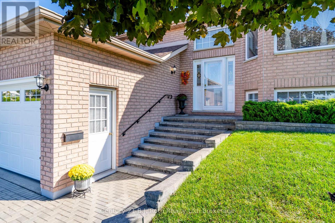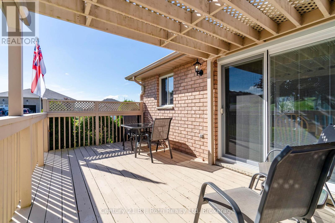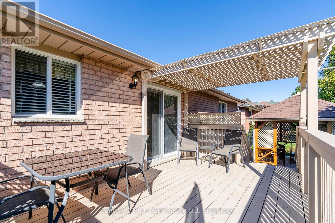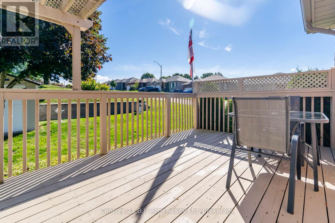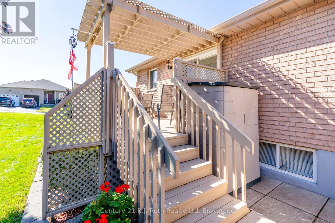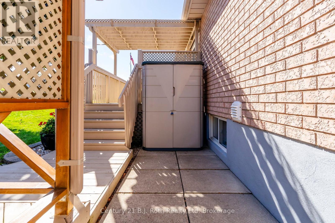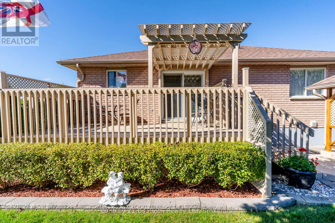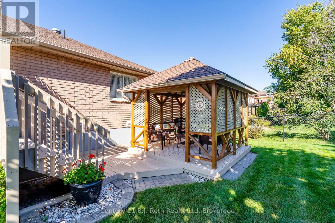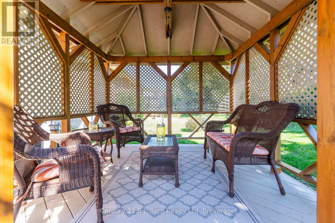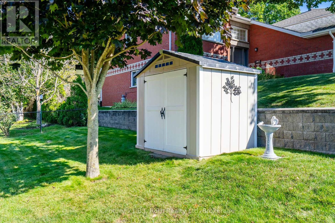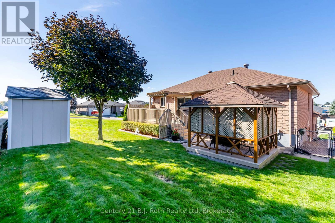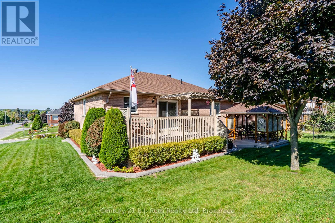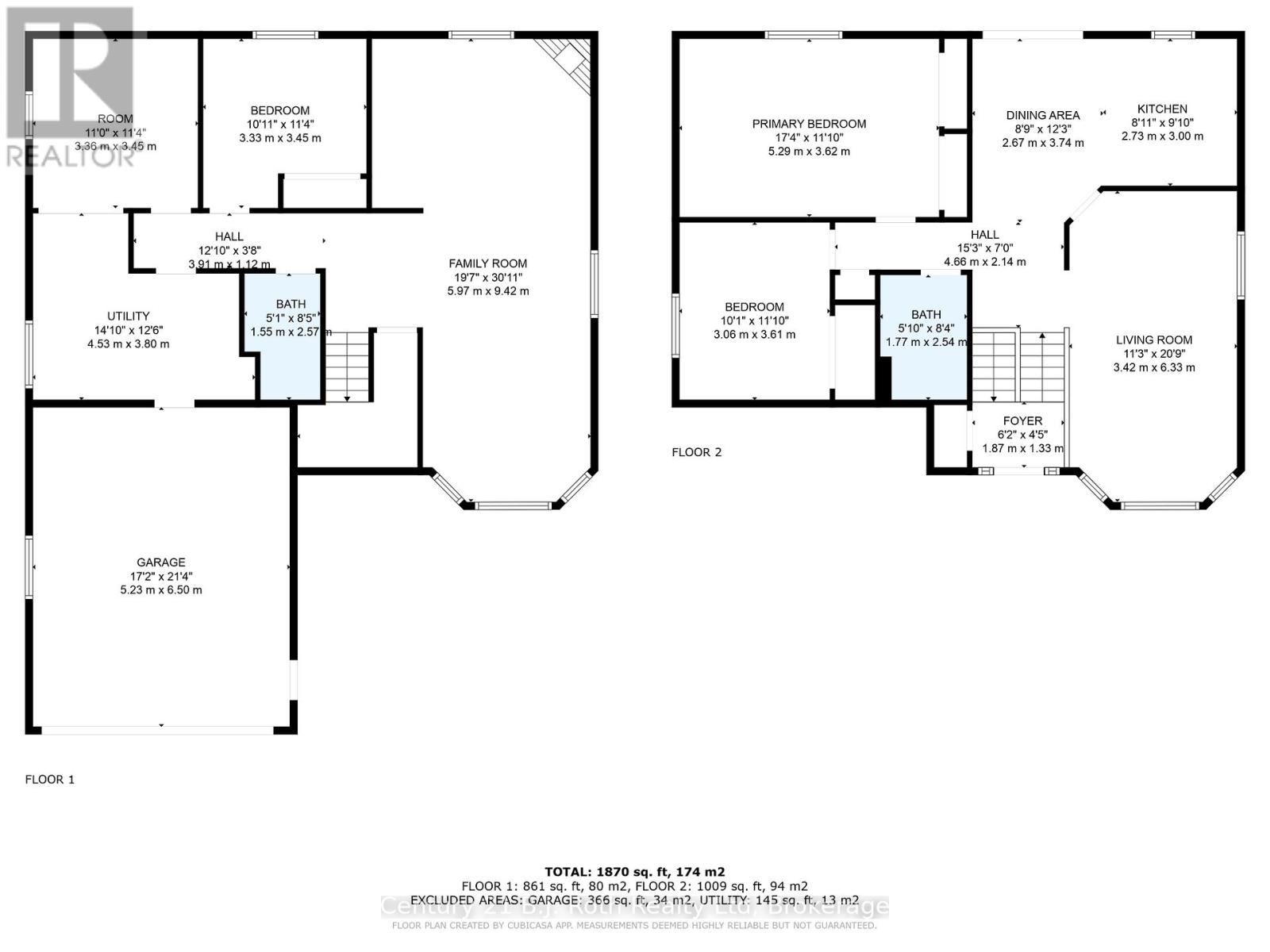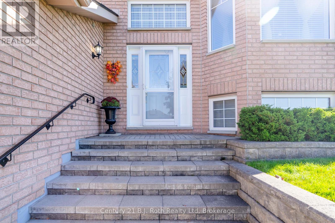2 Charles Street Penetanguishene, Ontario L9M 2G6
$774,900
Very well maintained, one owner home. Move in ready. Shows very, very well. Homes in the area of Southgate Hills seldom come to market. The design of this home will suit many different family compositions. The large interlock driveway and full double car garage (with storage space above) offers a good amount of storage and parking. The raised living level has 2 bedrooms, one bath and a walk out deck to the backyard from the kitchen. The main floor, (garage entry level) has 1 bedroom, 1 storage room, laundry/utility area, living area with a gas fireplace and bath. This home offers great views from the living room looking towards the Bay and viewing the church peaks as the sun sets. Move right in. Flexible closing. Book your appointment to view. (id:42029)
Property Details
| MLS® Number | S11996210 |
| Property Type | Single Family |
| Community Name | Penetanguishene |
| Features | Sloping, Gazebo, Sump Pump |
| ParkingSpaceTotal | 6 |
| Structure | Porch, Patio(s), Shed |
Building
| BathroomTotal | 2 |
| BedroomsAboveGround | 3 |
| BedroomsTotal | 3 |
| Age | 16 To 30 Years |
| Amenities | Fireplace(s) |
| Appliances | Water Heater, Garage Door Opener Remote(s), Dishwasher, Dryer, Storage Shed, Stove, Washer, Window Coverings, Refrigerator |
| ArchitecturalStyle | Raised Bungalow |
| BasementDevelopment | Finished |
| BasementType | N/a (finished) |
| ConstructionStyleAttachment | Detached |
| CoolingType | Central Air Conditioning, Air Exchanger |
| ExteriorFinish | Brick |
| FireplacePresent | Yes |
| FireplaceTotal | 1 |
| FoundationType | Block |
| HeatingFuel | Natural Gas |
| HeatingType | Forced Air |
| StoriesTotal | 1 |
| SizeInterior | 1500 - 2000 Sqft |
| Type | House |
| UtilityWater | Municipal Water |
Parking
| Attached Garage | |
| Garage |
Land
| Acreage | No |
| LandscapeFeatures | Landscaped |
| Sewer | Sanitary Sewer |
| SizeDepth | 109 Ft ,10 In |
| SizeFrontage | 47 Ft ,6 In |
| SizeIrregular | 47.5 X 109.9 Ft |
| SizeTotalText | 47.5 X 109.9 Ft |
| ZoningDescription | R3 |
Rooms
| Level | Type | Length | Width | Dimensions |
|---|---|---|---|---|
| Upper Level | Living Room | 6.33 m | 3.42 m | 6.33 m x 3.42 m |
| Upper Level | Kitchen | 9.1 m | 8.11 m | 9.1 m x 8.11 m |
| Upper Level | Eating Area | 3.74 m | 2.67 m | 3.74 m x 2.67 m |
| Upper Level | Primary Bedroom | 5.29 m | 3.62 m | 5.29 m x 3.62 m |
| Upper Level | Bedroom 2 | 3.06 m | 3.61 m | 3.06 m x 3.61 m |
| Upper Level | Bathroom | 2.54 m | 1.77 m | 2.54 m x 1.77 m |
| Ground Level | Bathroom | 2.57 m | 1.55 m | 2.57 m x 1.55 m |
| Ground Level | Family Room | 9.42 m | 5.97 m | 9.42 m x 5.97 m |
| Ground Level | Bedroom 3 | 3.45 m | 3.33 m | 3.45 m x 3.33 m |
| Ground Level | Other | 3.45 m | 3.36 m | 3.45 m x 3.36 m |
| Ground Level | Laundry Room | 4.53 m | 3.8 m | 4.53 m x 3.8 m |
Utilities
| Cable | Installed |
| Sewer | Installed |
https://www.realtor.ca/real-estate/27970617/2-charles-street-penetanguishene-penetanguishene
Interested?
Contact us for more information
Judy Welden
Broker
248 First St
Midland, Ontario L4R 0A8

