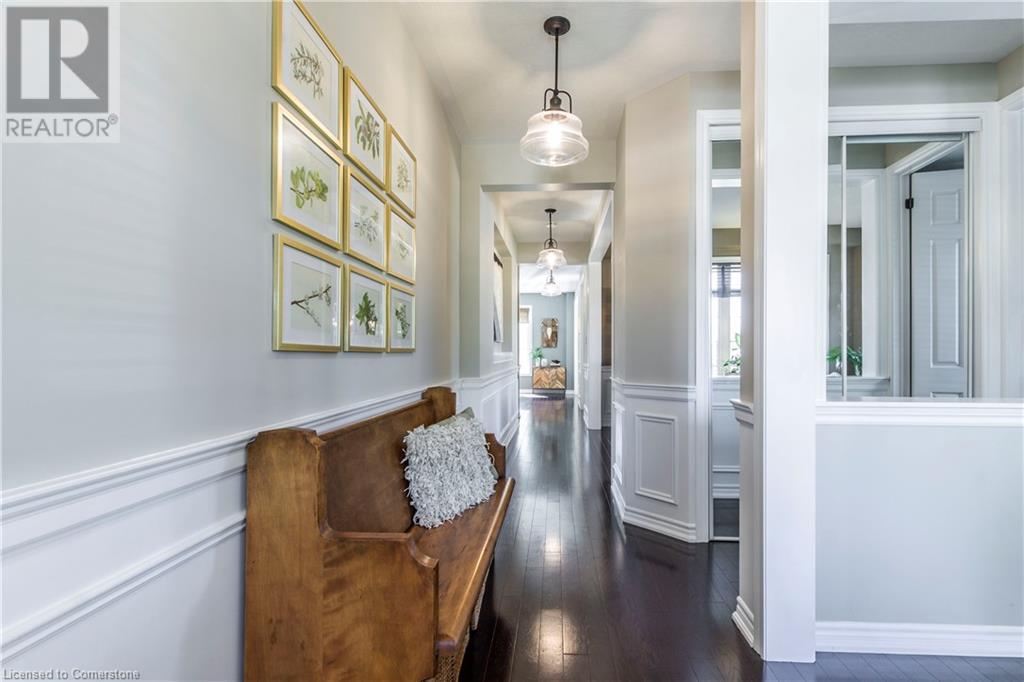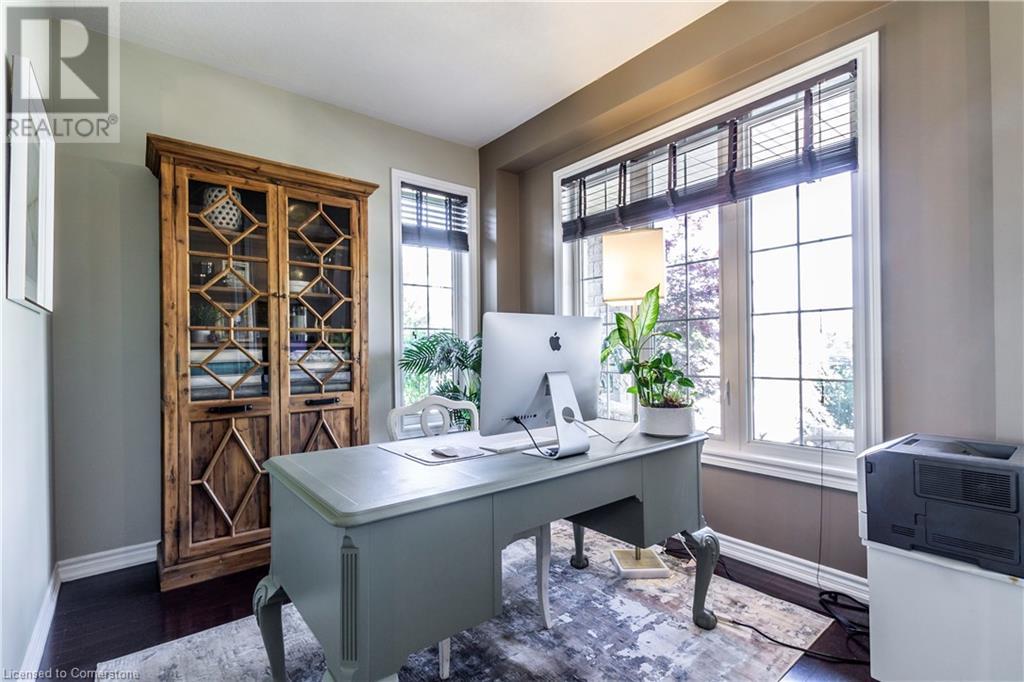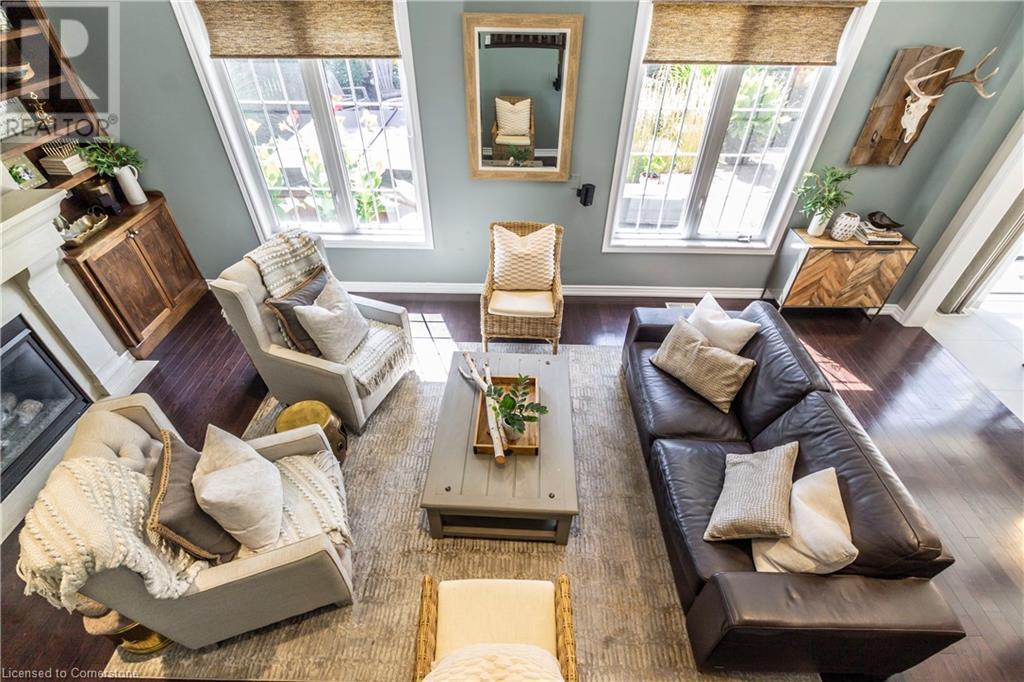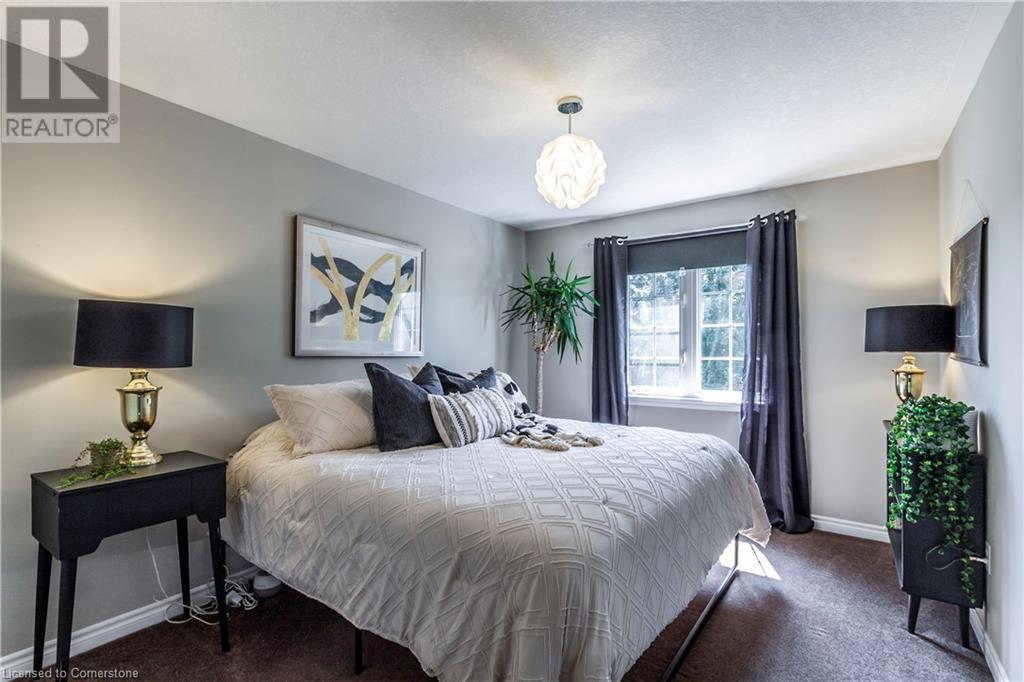19 Reading Street Breslau, Ontario N0B 1M0
$1,175,000
Nestled on a quiet street in a highly sought after area in Breslau is this stunning home. It begins with the captivating curb appeal and ends with an unparalleled backyard oasis. Upon entering the large foyer, you will note the wainscotting throughout the main floor with hardwood and ceramic flooring. Right off the foyer is an office with a half wall open to the hallway and a 2pcs bathroom. With 9' ceilings on the main floor entertain or cozy up in the large family room with soaring ceiling, gas fireplace, built in bookcases and surround sound wiring. The fully upgraded kitchen includes newly installed ceramic flooring, stunning granite countertops, island with double sink, and expansive cabinets that have been extended to include a coffee bar w/wine cooler and gas stove w/double oven. You will feel the seamless flow going upstairs with 4 spacious size bedrooms, a bonus family room or possible 5th bedroom and laundry room with cabinets and closet. Enter the bright generous primary bedroom w/ 5 pcs. en-suite and walk-in closet. 2nd bedroom also w/walk in closet. Smart programmable switches throughout entire home, to control lighting remotely. Insulated basement with bathroom rough in is ready for your future plans. The garage is double wide with one side being tandem. Out the patio doors you will discover your own slice of paradise with this meticulously designed backyard oasis. At the heart of the space is a spacious 2 tier concrete patio, perfect for lively gatherings or serene relaxation. The upper tier features a stunning wooden pergola with louvered panels and night lighting. Nestled in a tranquil corner of the patio is a luxurious 6 person 60-jet Arctic spa hot tub. The landscape on this over-sized corner lot is framed by tall, mature trees that create a private, beautiful and natural sense of seclusion. Beautifully landscaped mulch gardens are adorned with an array of vibrant flowers and lush plants. Truly, outdoor living at its finest. (id:42029)
Property Details
| MLS® Number | 40637607 |
| Property Type | Single Family |
| AmenitiesNearBy | Airport, Park, Place Of Worship, Playground, Schools, Shopping |
| CommunityFeatures | Community Centre |
| Features | Conservation/green Belt, Paved Driveway, Automatic Garage Door Opener |
| ParkingSpaceTotal | 4 |
Building
| BathroomTotal | 3 |
| BedroomsAboveGround | 4 |
| BedroomsTotal | 4 |
| Appliances | Dishwasher, Dryer, Refrigerator, Washer, Microwave Built-in, Gas Stove(s), Wine Fridge, Garage Door Opener, Hot Tub |
| ArchitecturalStyle | 2 Level |
| BasementDevelopment | Unfinished |
| BasementType | Full (unfinished) |
| ConstructedDate | 2011 |
| ConstructionStyleAttachment | Detached |
| CoolingType | Central Air Conditioning |
| ExteriorFinish | Brick, Stone, Vinyl Siding |
| FireplacePresent | Yes |
| FireplaceTotal | 1 |
| Fixture | Ceiling Fans |
| FoundationType | Poured Concrete |
| HalfBathTotal | 1 |
| HeatingType | Forced Air |
| StoriesTotal | 2 |
| SizeInterior | 3150 Sqft |
| Type | House |
| UtilityWater | Municipal Water |
Parking
| Attached Garage |
Land
| Acreage | No |
| FenceType | Fence |
| LandAmenities | Airport, Park, Place Of Worship, Playground, Schools, Shopping |
| LandscapeFeatures | Landscaped |
| Sewer | Municipal Sewage System |
| SizeDepth | 105 Ft |
| SizeFrontage | 61 Ft |
| SizeTotalText | Under 1/2 Acre |
| ZoningDescription | R5a |
Rooms
| Level | Type | Length | Width | Dimensions |
|---|---|---|---|---|
| Second Level | Laundry Room | 8'6'' x 5'9'' | ||
| Second Level | 4pc Bathroom | 5'11'' x 10'8'' | ||
| Second Level | Family Room | 12'8'' x 13'1'' | ||
| Second Level | Bedroom | 10'1'' x 12'10'' | ||
| Second Level | Bedroom | 12'5'' x 15'7'' | ||
| Second Level | Bedroom | 12'1'' x 14'0'' | ||
| Second Level | Full Bathroom | 10'11'' x 8'10'' | ||
| Second Level | Primary Bedroom | 16'9'' x 14'8'' | ||
| Main Level | 2pc Bathroom | 4'11'' x 5'1'' | ||
| Main Level | Foyer | 10'6'' x 15'3'' | ||
| Main Level | Dining Room | 11'6'' x 11'11'' | ||
| Main Level | Family Room | 23'0'' x 19'2'' | ||
| Main Level | Dinette | 11'6'' x 8'11'' | ||
| Main Level | Kitchen | 11'6'' x 9'10'' | ||
| Main Level | Office | 10'5'' x 9'0'' |
https://www.realtor.ca/real-estate/27355310/19-reading-street-breslau
Interested?
Contact us for more information
Blair Hibbs
Broker
766 Old Hespeler Rd
Cambridge, Ontario N3H 5L8
Kathy Irene Hibbs
Salesperson
766 Old Hespeler Rd
Cambridge, Ontario N3H 5L8




















































