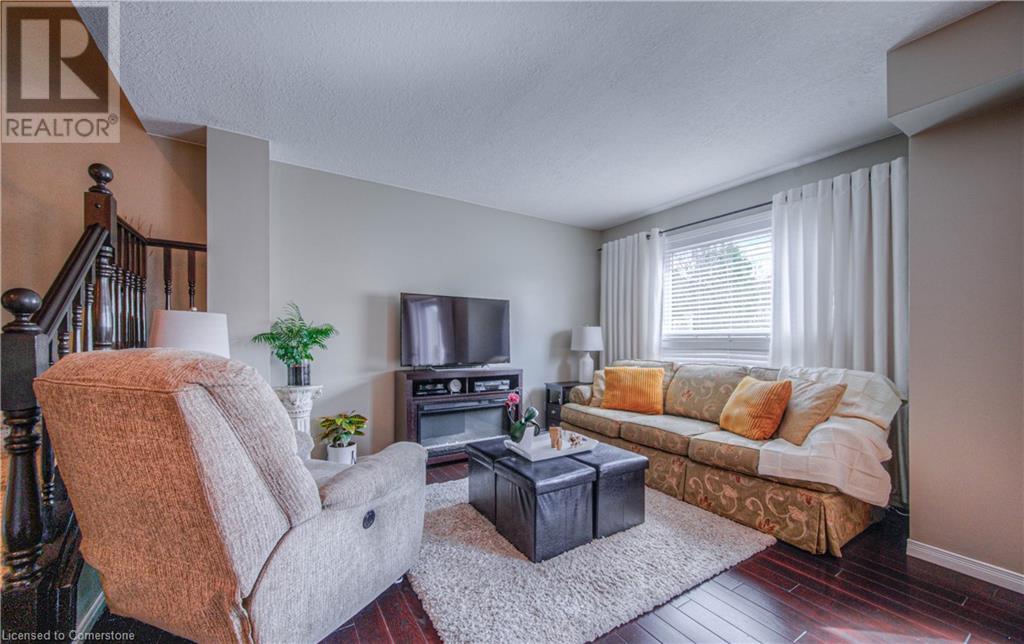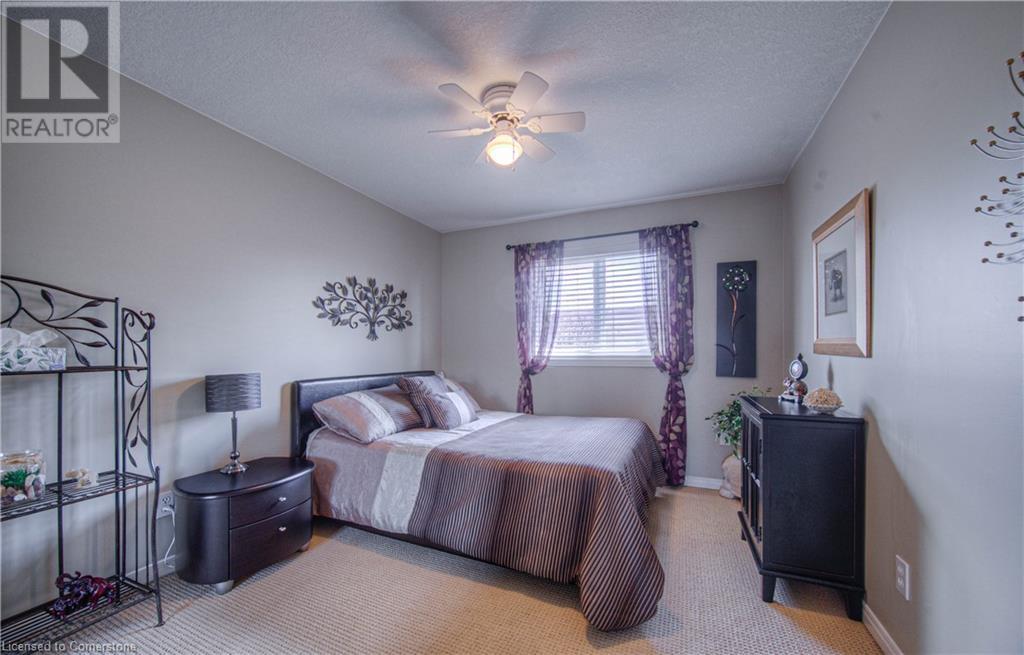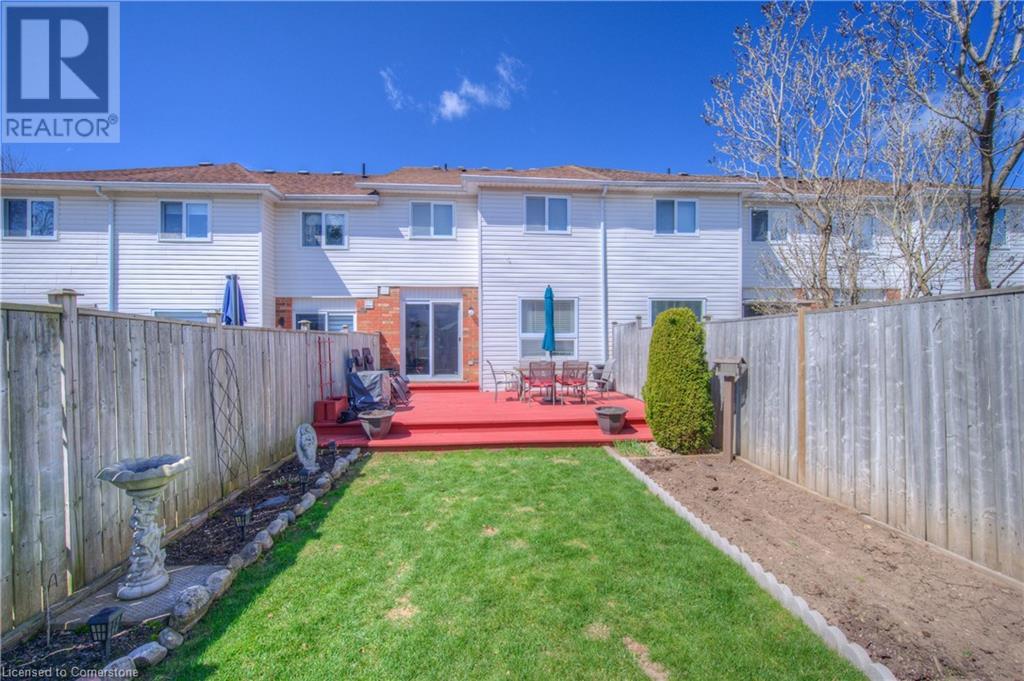19 Marston Crescent Cambridge, Ontario N3C 4G2
$599,999
Welcome to 19 Marston Crescent, a beautifully maintained freehold townhouse nestled in one of Hespeler’s most sought-after neighborhoods. This move-in ready home offers the perfect blend of comfort, functionality, and location making it ideal for families, first-time buyers, or investors. Step inside to an inviting open-concept main floor featuring a seamless blend of ceramic and hardwood flooring, creating a warm and stylish atmosphere. The spacious living and dining areas flow effortlessly into the updated kitchen, complete with newer quartz countertops that add a touch of modern elegance. Upstairs, you'll find three generously sized bedrooms with cozy carpet underfoot, and a well-appointed full bathroom featuring relaxing Jacuzzi jets and a newer quartz vanity for a spa-like experience. Additional highlights include a finished basement offering versatile extra living space, direct access from the garage, and thoughtful updates throughout. Enjoy summer days on your private deck; unwind in the fully fenced backyard; and appreciate the convenience of a single-car garage, plus a two-car driveway. Located just minutes from Highway 401, shopping, restaurants, schools, community centres, and scenic parks, this home truly captures the best of Hespeler living. Don’t miss this incredible opportunity - book your showing today and make 19 Marston Crescent your new home! (id:42029)
Open House
This property has open houses!
2:00 am
Ends at:4:00 pm
2:00 pm
Ends at:4:00 pm
Property Details
| MLS® Number | 40719283 |
| Property Type | Single Family |
| AmenitiesNearBy | Golf Nearby, Park, Schools, Ski Area |
| CommunityFeatures | Quiet Area, Community Centre |
| EquipmentType | Water Heater |
| ParkingSpaceTotal | 2 |
| RentalEquipmentType | Water Heater |
Building
| BathroomTotal | 2 |
| BedroomsAboveGround | 3 |
| BedroomsTotal | 3 |
| Appliances | Dishwasher, Dryer, Refrigerator, Stove, Water Softener, Washer, Garage Door Opener |
| ArchitecturalStyle | 2 Level |
| BasementDevelopment | Finished |
| BasementType | Full (finished) |
| ConstructedDate | 1999 |
| ConstructionStyleAttachment | Attached |
| CoolingType | Central Air Conditioning |
| ExteriorFinish | Brick |
| FireProtection | Smoke Detectors |
| FoundationType | Poured Concrete |
| HalfBathTotal | 1 |
| HeatingFuel | Natural Gas |
| HeatingType | Forced Air |
| StoriesTotal | 2 |
| SizeInterior | 2049 Sqft |
| Type | Row / Townhouse |
| UtilityWater | Municipal Water |
Parking
| Attached Garage |
Land
| AccessType | Highway Access, Highway Nearby |
| Acreage | No |
| LandAmenities | Golf Nearby, Park, Schools, Ski Area |
| Sewer | Municipal Sewage System |
| SizeFrontage | 19 Ft |
| SizeTotalText | Under 1/2 Acre |
| ZoningDescription | Residential |
Rooms
| Level | Type | Length | Width | Dimensions |
|---|---|---|---|---|
| Second Level | Primary Bedroom | 16'4'' x 15'10'' | ||
| Second Level | Bedroom | 9'6'' x 13'2'' | ||
| Second Level | Bedroom | 8'10'' x 14'6'' | ||
| Second Level | 4pc Bathroom | 10'1'' x 7'2'' | ||
| Basement | Utility Room | 7'6'' x 7'5'' | ||
| Basement | Recreation Room | 18'3'' x 20'0'' | ||
| Basement | Laundry Room | 10'2'' x 14'8'' | ||
| Main Level | Living Room | 9'3'' x 13'4'' | ||
| Main Level | Kitchen | 10'3'' x 9'9'' | ||
| Main Level | Dining Room | 9'7'' x 10'10'' | ||
| Main Level | 2pc Bathroom | 5'1'' x 6'1'' |
https://www.realtor.ca/real-estate/28201591/19-marston-crescent-cambridge
Interested?
Contact us for more information
Vince Vasco
Salesperson
180 Northfield Drive W., Unit 7a
Waterloo, Ontario N2L 0C7










































