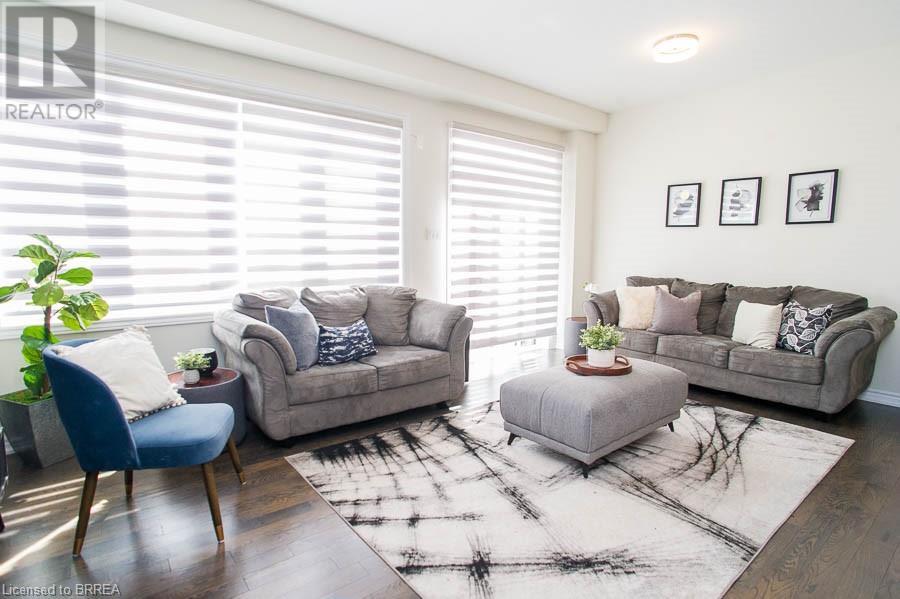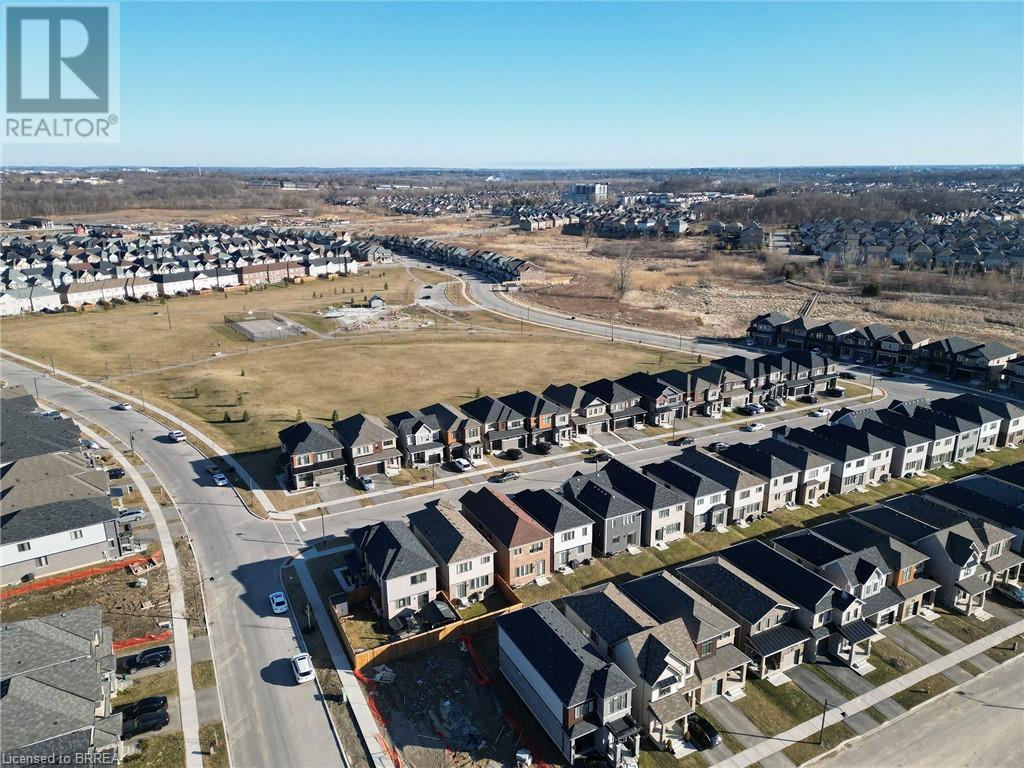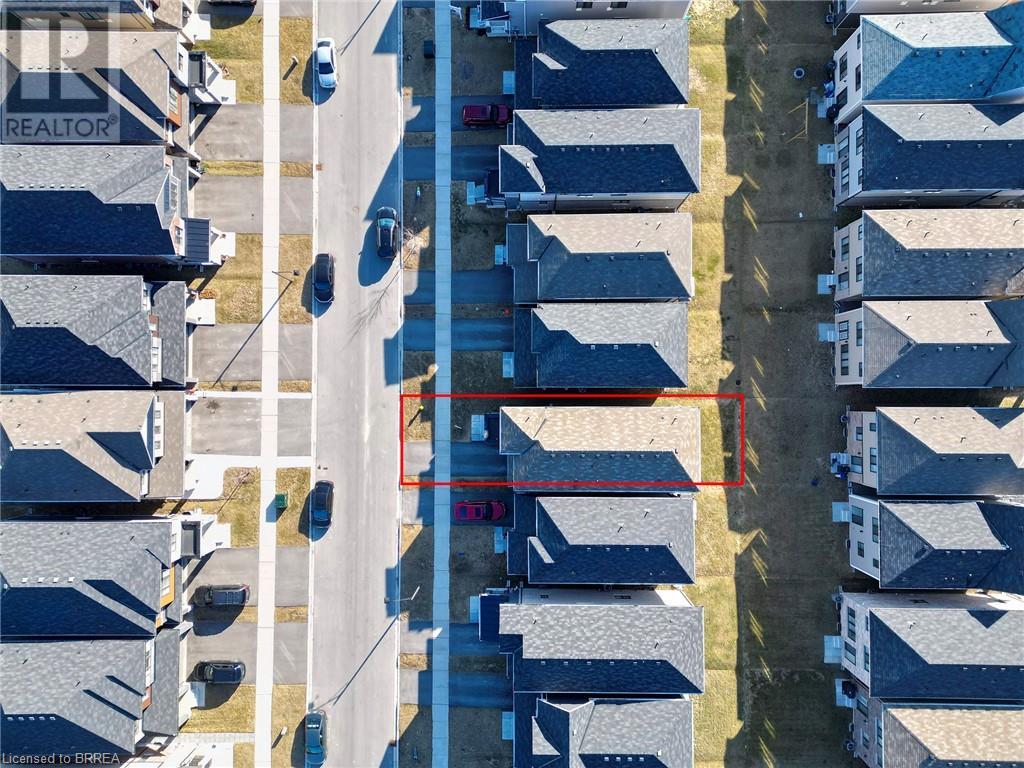19 Gunn Avenue Brantford, Ontario N3T 0V3
$779,900
Welcome to 19 Gunn Avenue! This Belfountain model is a detached, 2-storey home located in the desirable West Brant community — a family-friendly neighbourhood close to schools, parks, and stores. This home offers 4 bedrooms, 2.5 bathrooms, a single attached garage, and modern, neutral finishes throughout. The main floor features a spacious, open-concept layout, perfect for entertaining. The bright living room boasts hardwood flooring and patio doors that lead to the backyard. The kitchen is designed with rich mocha-toned cabinetry, a stylish subway tile backsplash, and stainless-steel appliances. A large dining area that comfortably seats eight and a convenient 2-piece bathroom complete the main level. Upstairs, the primary bedroom includes a large walk-in closet and a luxurious 4-piece ensuite with a soaker tub and stand-up shower. The second floor also offers three additional bedrooms, a second 4-piece bathroom, and laundry for added convenience. With 1,855 square feet of finished living space, this is a home you won’t want to miss! (id:42029)
Property Details
| MLS® Number | 40719841 |
| Property Type | Single Family |
| AmenitiesNearBy | Park, Playground, Schools, Shopping |
| CommunityFeatures | Quiet Area |
| EquipmentType | Other, Water Heater |
| Features | Paved Driveway, Sump Pump |
| ParkingSpaceTotal | 2 |
| RentalEquipmentType | Other, Water Heater |
Building
| BathroomTotal | 3 |
| BedroomsAboveGround | 4 |
| BedroomsTotal | 4 |
| Appliances | Dishwasher, Dryer, Refrigerator, Stove, Washer, Window Coverings |
| ArchitecturalStyle | 2 Level |
| BasementDevelopment | Unfinished |
| BasementType | Full (unfinished) |
| ConstructedDate | 2021 |
| ConstructionStyleAttachment | Detached |
| CoolingType | Central Air Conditioning |
| ExteriorFinish | Brick, Stone, Vinyl Siding |
| FoundationType | Poured Concrete |
| HalfBathTotal | 1 |
| HeatingFuel | Natural Gas |
| HeatingType | Forced Air |
| StoriesTotal | 2 |
| SizeInterior | 1855 Sqft |
| Type | House |
| UtilityWater | Municipal Water |
Parking
| Attached Garage |
Land
| Acreage | No |
| LandAmenities | Park, Playground, Schools, Shopping |
| Sewer | Municipal Sewage System |
| SizeDepth | 92 Ft |
| SizeFrontage | 27 Ft |
| SizeTotalText | Under 1/2 Acre |
| ZoningDescription | R1d-11 |
Rooms
| Level | Type | Length | Width | Dimensions |
|---|---|---|---|---|
| Second Level | Bedroom | 9'2'' x 13'7'' | ||
| Second Level | Bedroom | 10'8'' x 11'0'' | ||
| Second Level | 4pc Bathroom | Measurements not available | ||
| Second Level | Full Bathroom | Measurements not available | ||
| Second Level | Primary Bedroom | 15'0'' x 13'1'' | ||
| Second Level | Bedroom | 8'10'' x 9'6'' | ||
| Second Level | Laundry Room | 6'5'' x 6'3'' | ||
| Main Level | 2pc Bathroom | Measurements not available | ||
| Main Level | Living Room | 11'5'' x 18'9'' | ||
| Main Level | Dining Room | 7'7'' x 12'3'' | ||
| Main Level | Kitchen | 9'9'' x 12'0'' | ||
| Main Level | Foyer | 5'8'' x 8'3'' |
https://www.realtor.ca/real-estate/28192907/19-gunn-avenue-brantford
Interested?
Contact us for more information
Kate Broddick
Salesperson
265 King George Rd, Unit 115a
Brantford, Ontario N3R 6Y1
































