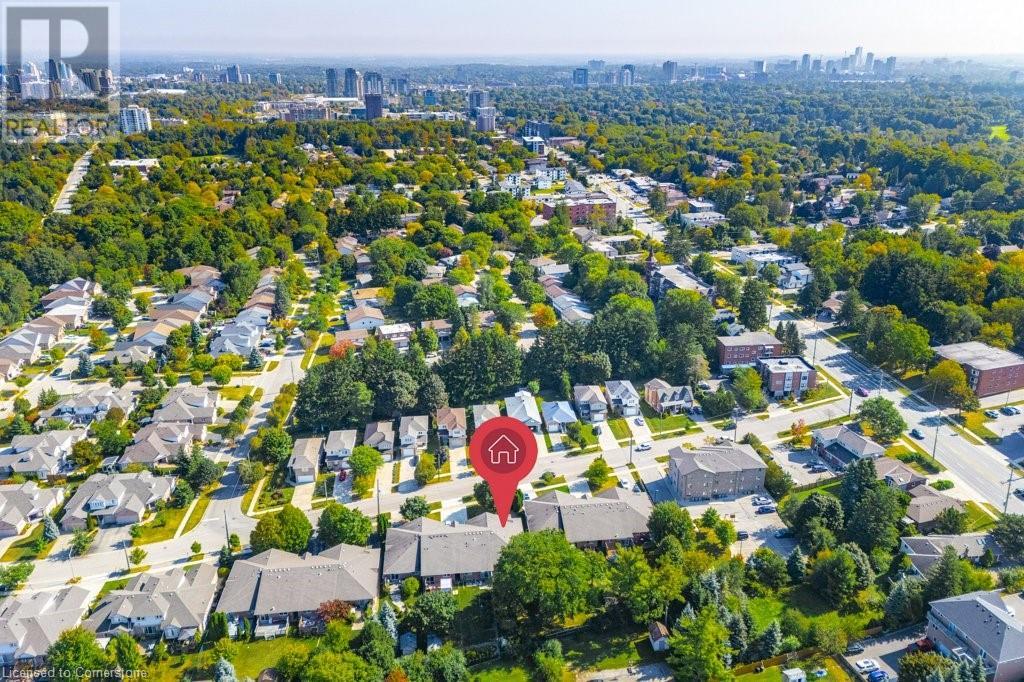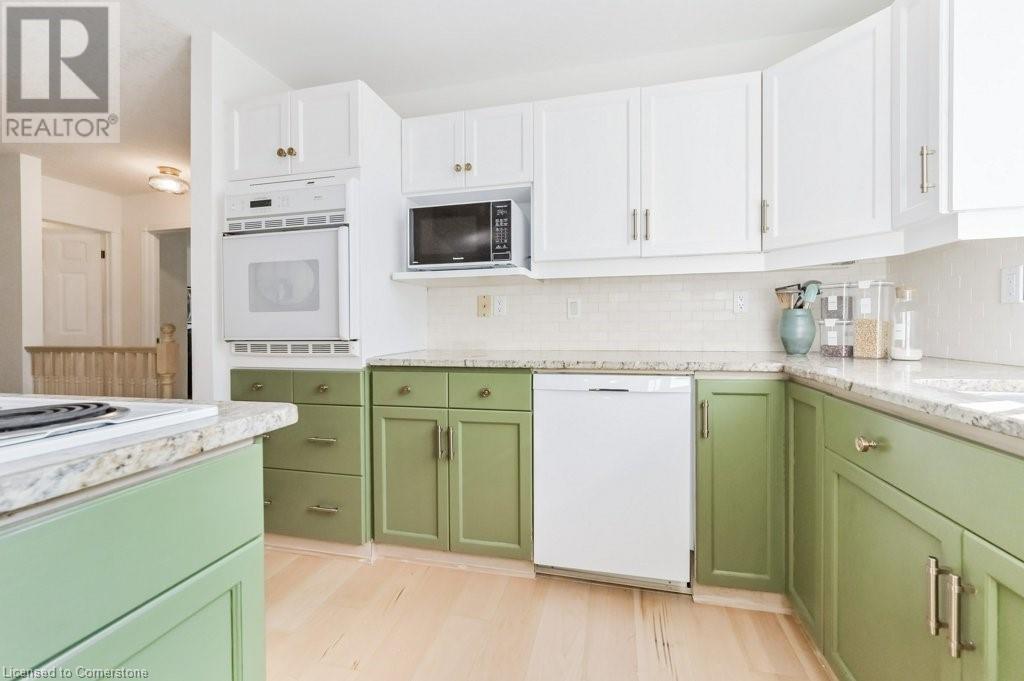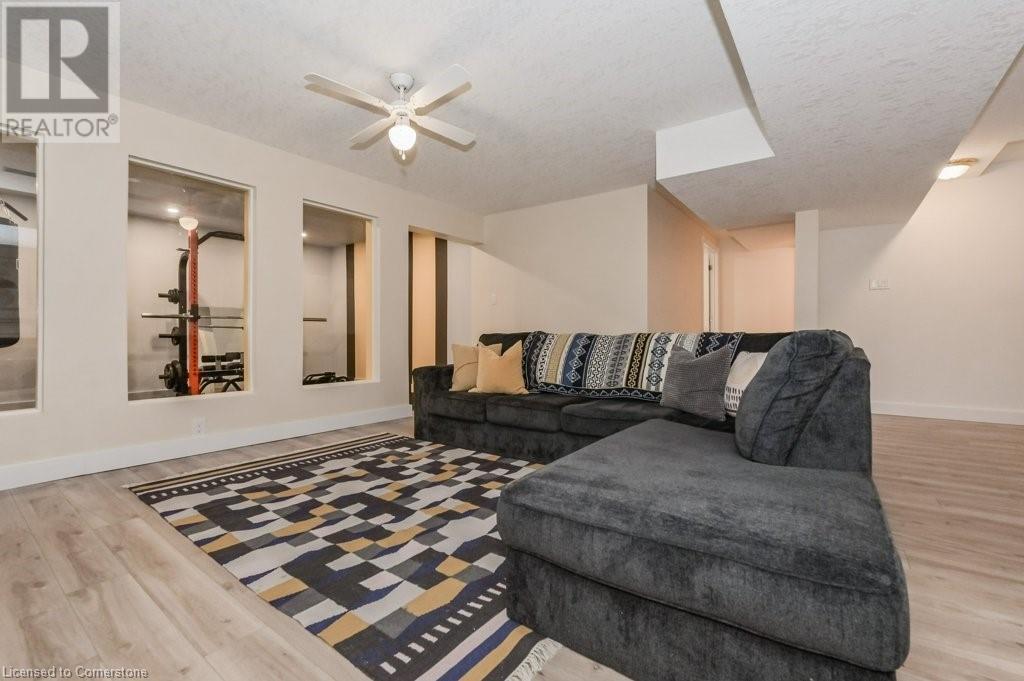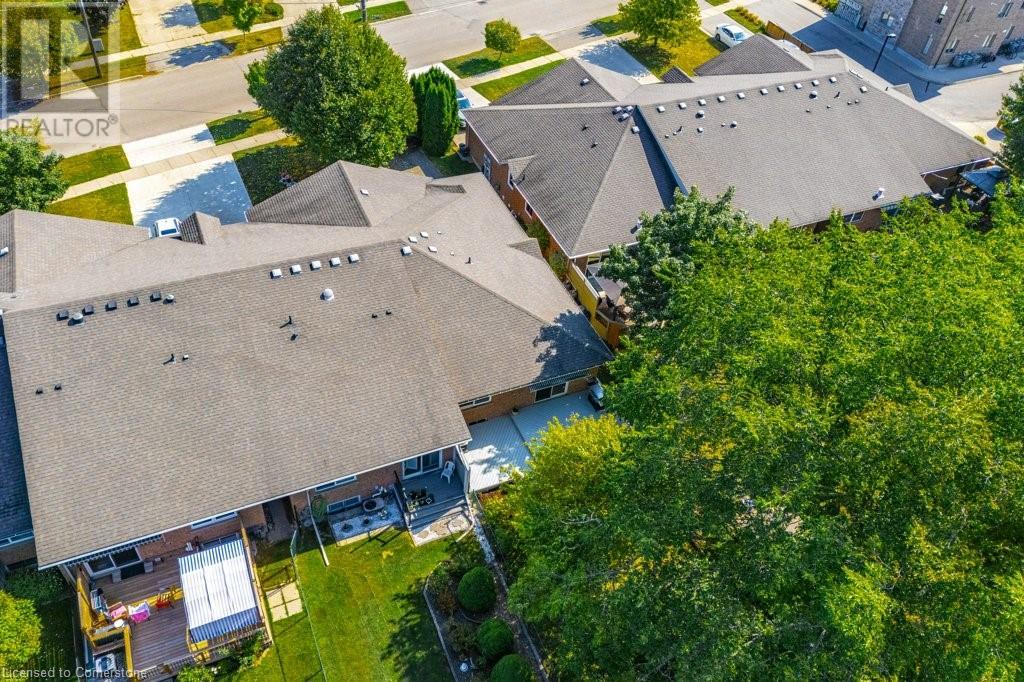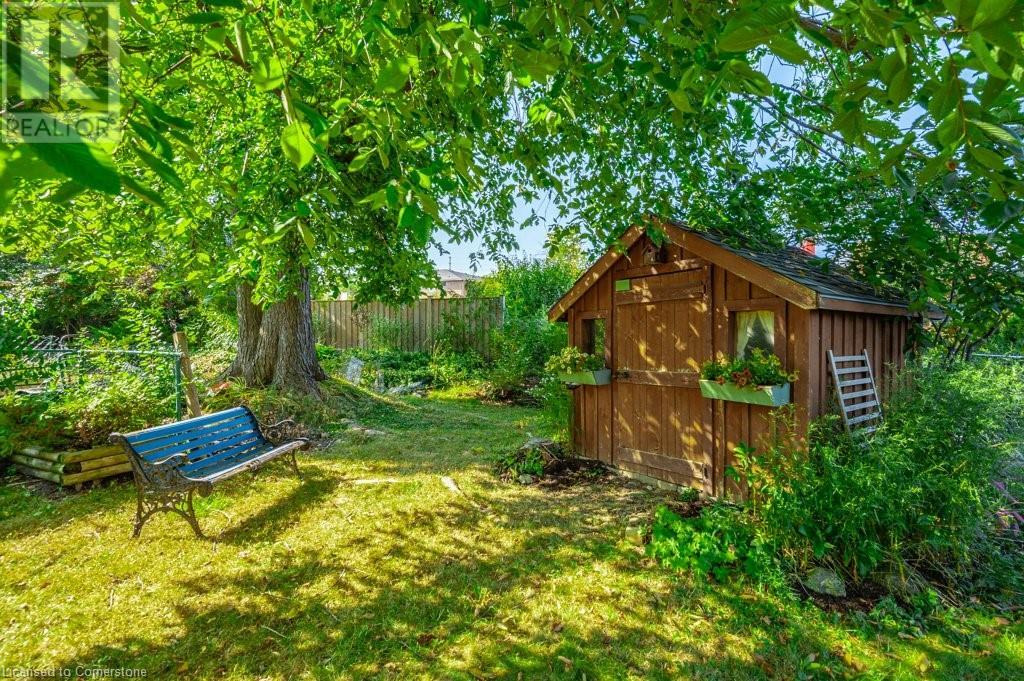19 Churchill Street Waterloo, Ontario N2L 2X1
$750,000
Check everything off your list! This bright and modern freehold end unit bungalow townhome with NO CONDO FEES is situated on a deep lot just minutes to Uptown Waterloo! Step inside the thoughtful floorplan with warm hardwood flooring and popular open concept living! The kitchen features an abundance of classic shaker cabinetry with trendy hardware and a large penisula perfect for entertaining. The adjacent dining room is perfect for hosting guests and enjoying the backyard views. The living room features a cozy gas fireplace, and sliders to a large deck and landscaped yard with many perennials and a garden shed. Also on the upper floor are two bedrooms, including the primary featuring walk in closet and a handy ensuite. Down the hall and conveniently tucked away is and additional four piece bathroom. BONUS! Convenient laundry room also found on the main floor! A staircase leads to the fully finished lower level with a large recreation space as well as a dedicated exercise room! An office (or potential bedroom) , a four piece bathroom and large storage space complete this level. Close to excellent schools, University of Waterloo, and minutes to everything you need at Uptown Waterloo’s popular shopping and restaurants! An amazing opportunity for a beautiful home in a friendly neighbourhood! (id:42029)
Property Details
| MLS® Number | 40639542 |
| Property Type | Single Family |
| AmenitiesNearBy | Park, Place Of Worship, Public Transit, Schools, Shopping |
| CommunityFeatures | Quiet Area, School Bus |
| EquipmentType | Water Heater |
| ParkingSpaceTotal | 3 |
| RentalEquipmentType | Water Heater |
Building
| BathroomTotal | 3 |
| BedroomsAboveGround | 2 |
| BedroomsBelowGround | 1 |
| BedroomsTotal | 3 |
| Appliances | Dishwasher, Dryer, Refrigerator, Stove, Washer, Hood Fan, Garage Door Opener |
| ArchitecturalStyle | Bungalow |
| BasementDevelopment | Finished |
| BasementType | Full (finished) |
| ConstructionStyleAttachment | Attached |
| CoolingType | Central Air Conditioning |
| ExteriorFinish | Brick, Vinyl Siding |
| FireplacePresent | Yes |
| FireplaceTotal | 1 |
| HeatingFuel | Natural Gas |
| HeatingType | Forced Air |
| StoriesTotal | 1 |
| SizeInterior | 2395 Sqft |
| Type | Row / Townhouse |
| UtilityWater | Municipal Water |
Parking
| Attached Garage |
Land
| Acreage | No |
| LandAmenities | Park, Place Of Worship, Public Transit, Schools, Shopping |
| Sewer | Municipal Sewage System |
| SizeDepth | 186 Ft |
| SizeFrontage | 33 Ft |
| SizeTotalText | Under 1/2 Acre |
| ZoningDescription | R7 |
Rooms
| Level | Type | Length | Width | Dimensions |
|---|---|---|---|---|
| Basement | Exercise Room | 16'2'' x 10'7'' | ||
| Basement | 4pc Bathroom | 5'1'' x 10'8'' | ||
| Basement | Bedroom | 10'4'' x 17'8'' | ||
| Basement | Recreation Room | 21'5'' x 21'9'' | ||
| Main Level | Laundry Room | 8'6'' x 5'4'' | ||
| Main Level | 4pc Bathroom | 6'6'' x 7'7'' | ||
| Main Level | Bedroom | 10'11'' x 13'9'' | ||
| Main Level | Full Bathroom | 8'1'' x 8'2'' | ||
| Main Level | Primary Bedroom | 11'4'' x 16'3'' | ||
| Main Level | Kitchen | 18'2'' x 10'1'' | ||
| Main Level | Dining Room | 15'10'' x 12'2'' | ||
| Main Level | Living Room | 15'10'' x 10'11'' |
https://www.realtor.ca/real-estate/27453572/19-churchill-street-waterloo
Interested?
Contact us for more information
Rachel Paquette
Salesperson
83 Erb St.w.
Waterloo, Ontario N2L 6C2
David Paquette
Salesperson
83 Erb St.w.
Waterloo, Ontario N2L 6C2



