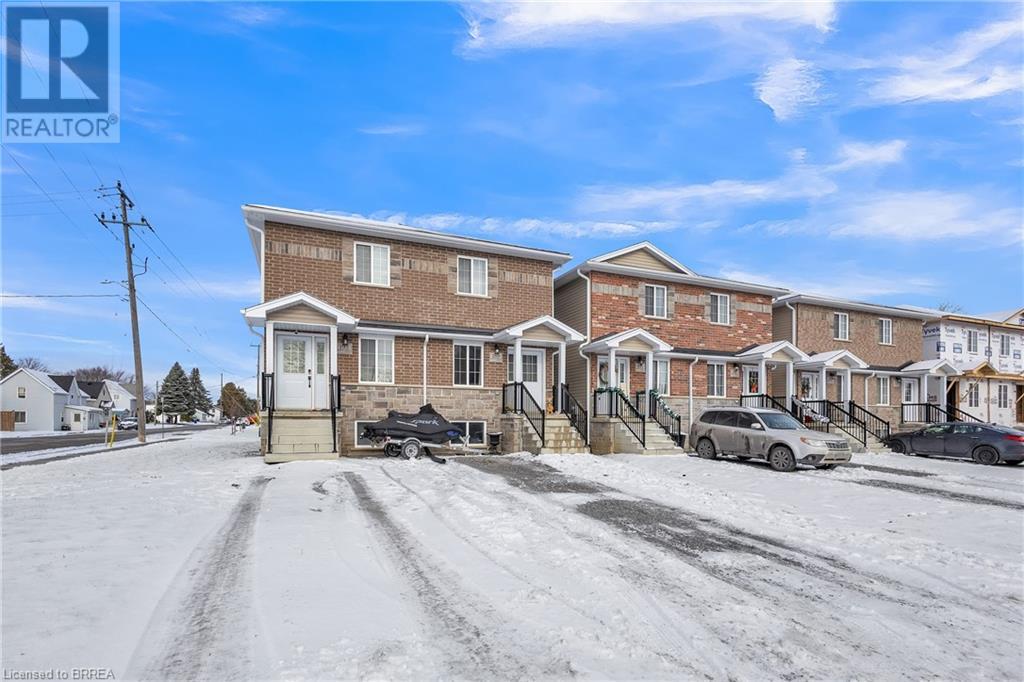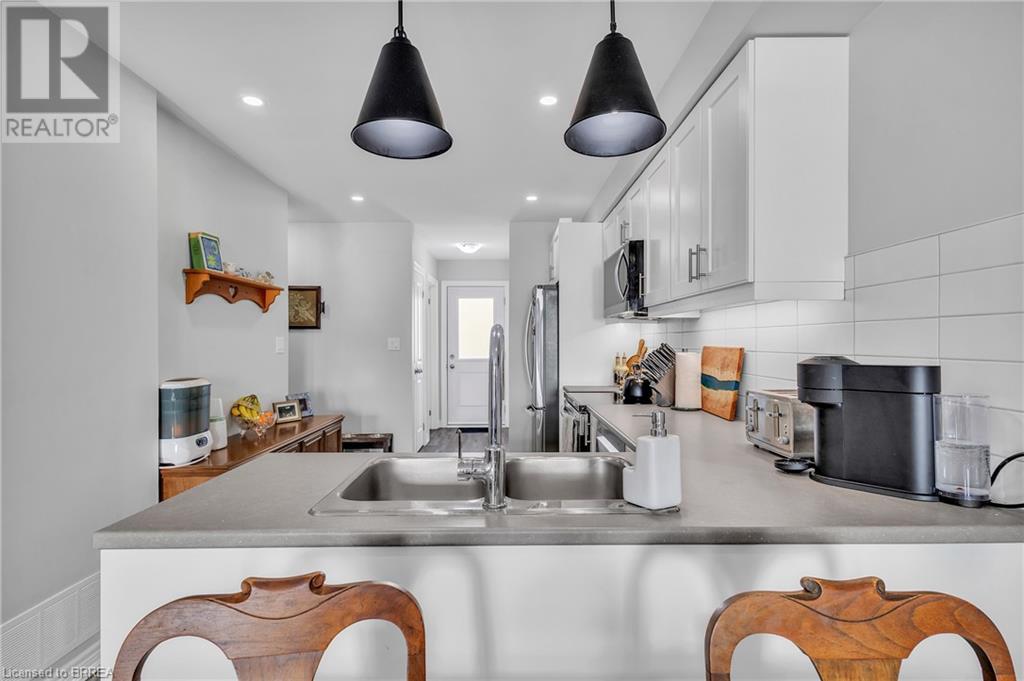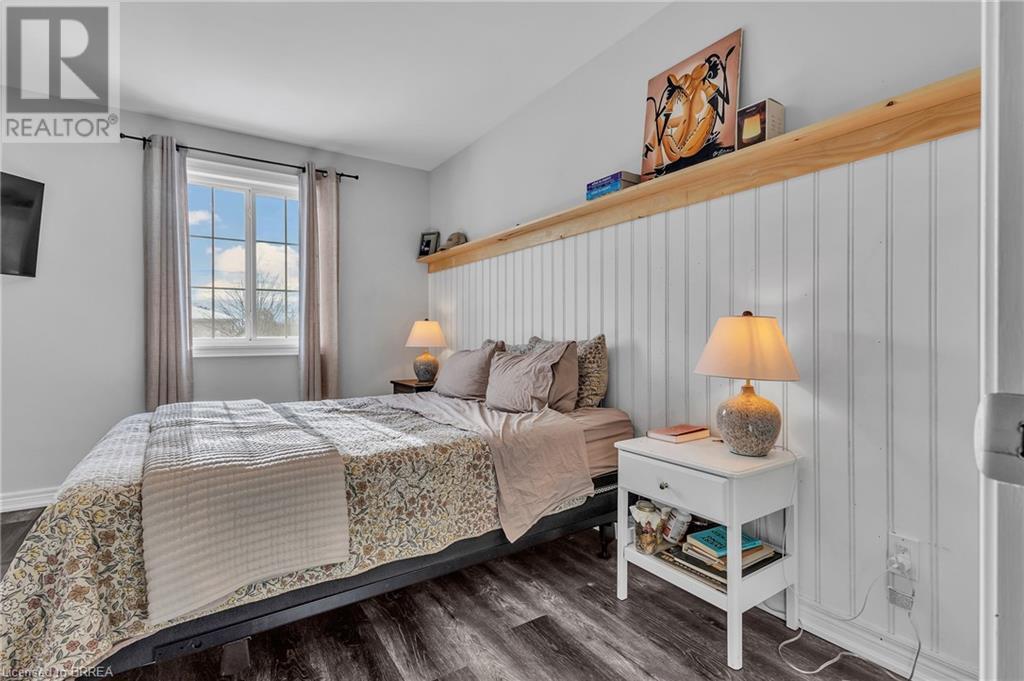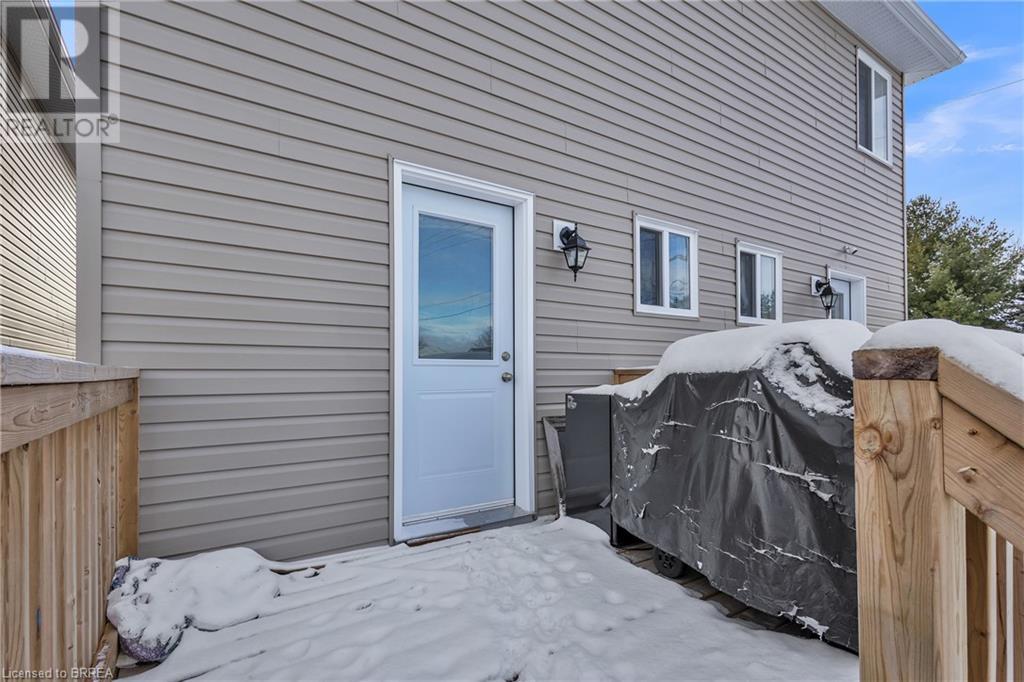189 Grove Street Simcoe, Ontario N3Y 1K5
$479,900
Welcome to 189 Grove Street. Upon entering this recently built residence, you'll step into an open-concept living space that seamlessly transitions into a well-lit kitchen, leading you to a spacious, brand-new back deck. The entire home features engineered flooring. You'll find abundant natural light thanks to pot lighting and large windows. The main floor is also equipped with a 2-piece bathroom and a laundry area for your convenience. Moving to the second level, you'll discover two generously sized bedrooms and a generously proportioned 4-Piece bathroom. The listing price reflects a spacious finished basement which offers a recreational room, a third bedroom, and another 3-piece bathroom for your comfort. This freehold semi-detached property offers a comfortable place to call home. It is conveniently situated near parks, trails, and just a short drive away from both Port Dover and Turkey Point. Move in ready for mid February. (id:42029)
Property Details
| MLS® Number | 40684290 |
| Property Type | Single Family |
| AmenitiesNearBy | Park, Playground, Schools, Shopping |
| EquipmentType | Water Heater |
| ParkingSpaceTotal | 1 |
| RentalEquipmentType | Water Heater |
Building
| BathroomTotal | 3 |
| BedroomsAboveGround | 2 |
| BedroomsBelowGround | 1 |
| BedroomsTotal | 3 |
| Appliances | Microwave Built-in |
| ArchitecturalStyle | 2 Level |
| BasementDevelopment | Finished |
| BasementType | Full (finished) |
| ConstructedDate | 2024 |
| ConstructionStyleAttachment | Semi-detached |
| CoolingType | Central Air Conditioning |
| ExteriorFinish | Brick, Brick Veneer, Stone, Vinyl Siding |
| FoundationType | Poured Concrete |
| HalfBathTotal | 1 |
| HeatingFuel | Natural Gas |
| HeatingType | Forced Air |
| StoriesTotal | 2 |
| SizeInterior | 1650 Sqft |
| Type | House |
| UtilityWater | Municipal Water |
Land
| Acreage | No |
| LandAmenities | Park, Playground, Schools, Shopping |
| Sewer | Municipal Sewage System |
| SizeFrontage | 25 Ft |
| SizeTotalText | Under 1/2 Acre |
| ZoningDescription | R5 |
Rooms
| Level | Type | Length | Width | Dimensions |
|---|---|---|---|---|
| Second Level | 4pc Bathroom | 10'11'' x 4'11'' | ||
| Second Level | Bedroom | 13'11'' x 9'5'' | ||
| Second Level | Primary Bedroom | 10'8'' x 12'10'' | ||
| Basement | 3pc Bathroom | Measurements not available | ||
| Basement | Bedroom | 14'0'' x 12'0'' | ||
| Basement | Recreation Room | Measurements not available | ||
| Main Level | 2pc Bathroom | 7'5'' x 5'5'' | ||
| Main Level | Kitchen | 20'8'' x 9'4'' | ||
| Main Level | Living Room | 12'11'' x 17'7'' |
https://www.realtor.ca/real-estate/27729309/189-grove-street-simcoe
Interested?
Contact us for more information
Octavia Michelle Quattrociocchi
Salesperson
505 Park Rd N., Suite #216
Brantford, Ontario N3R 7K8



































