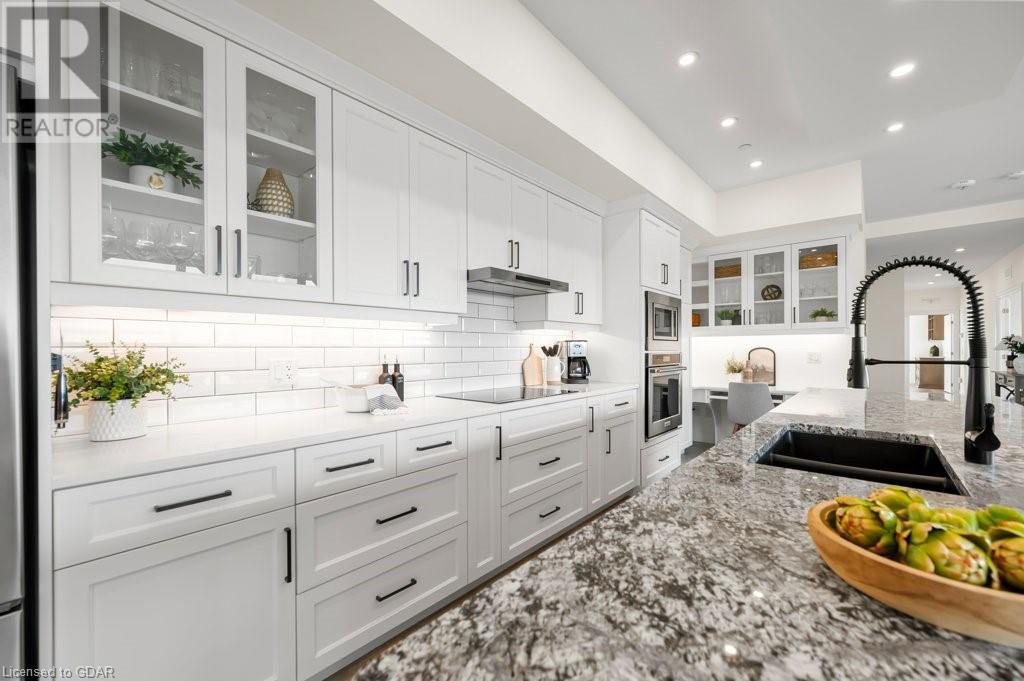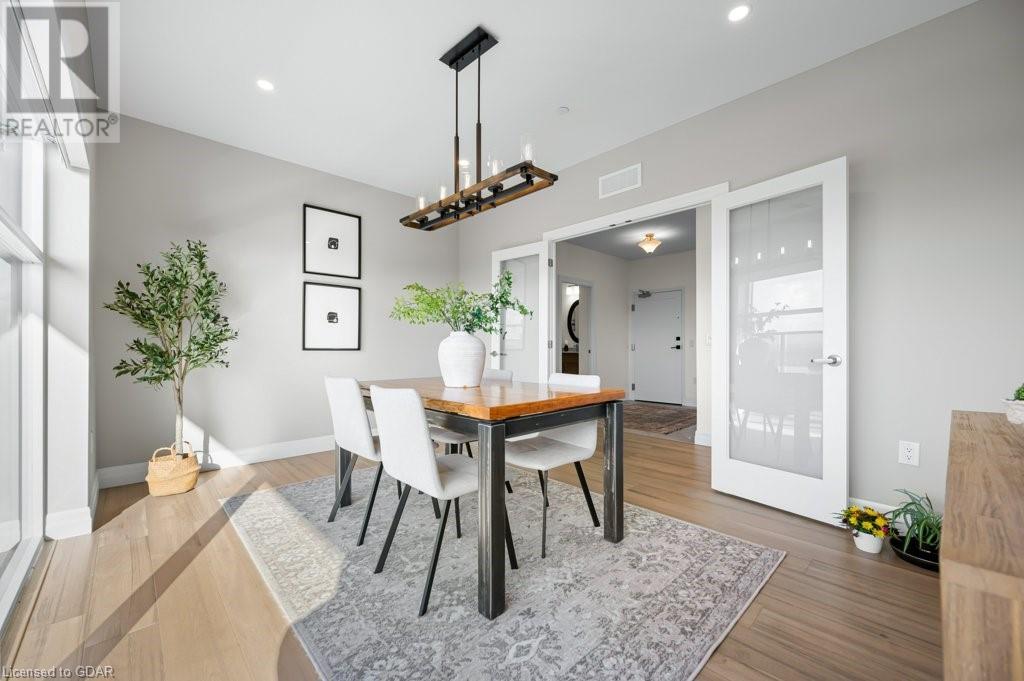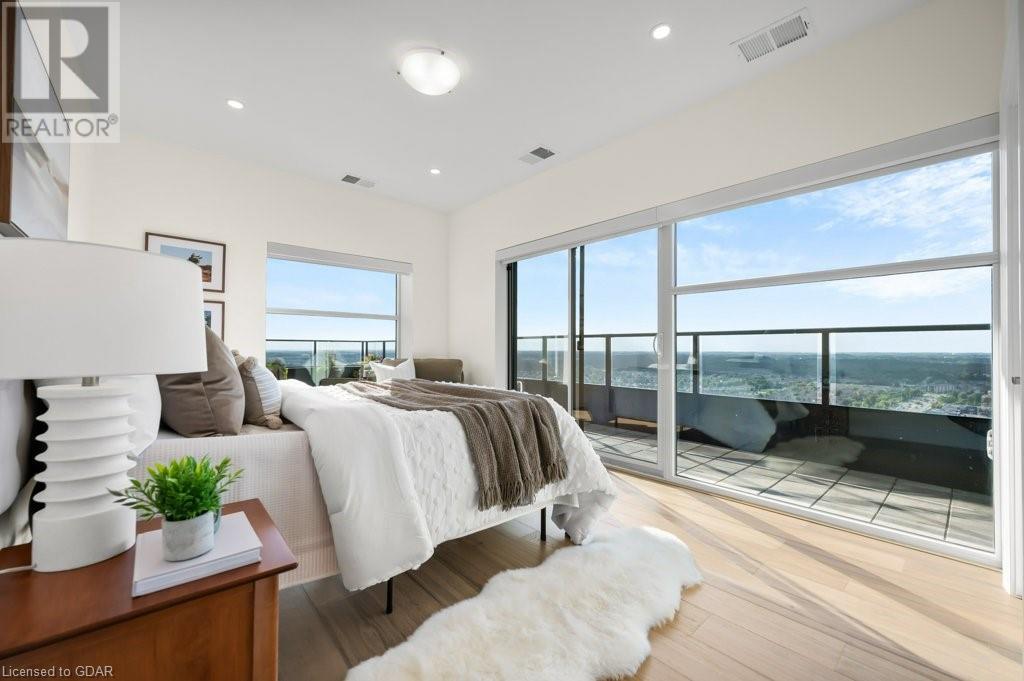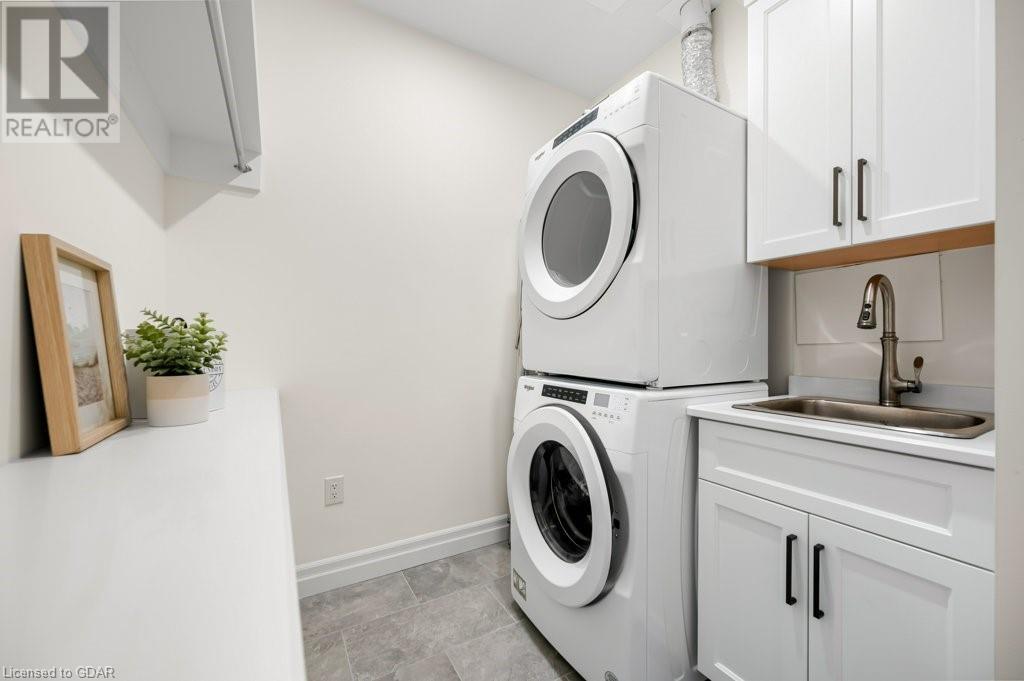1878 Gordon Street Unit# 1402 Guelph, Ontario N1L 0P4
$1,649,900Maintenance, Insurance, Common Area Maintenance, Heat, Landscaping, Property Management, Water, Parking
$1,339 Monthly
Maintenance, Insurance, Common Area Maintenance, Heat, Landscaping, Property Management, Water, Parking
$1,339 MonthlyThis exquisite 3-bedroom, 3-bathroom condo offers over 2300 sq/ft of living space, 1100+ sq/ft of terrace, and well over 100k of upgrades. Every glance yields breathtaking panoramic views and awe-inspiring sunsets. The open-concept floor plan allows you to seamlessly blend family with an entertaining lifestyle. Upon entering the unit you're welcomed by a bright foyer with a double closet including built-ins and a conveniently located 2pc powder room with heated floors. The sun-filled living room with its detailed lighting, offers space to gather around the fireplace, enhanced with built-in bookcases, floor-to-ceiling windows, and beautiful engineered glued-down hardwood flooring. The dining room allows for intimate dining experiences, with its wall-to-wall windows allowing you and your guests a wonderful view of the evening sunsets. The gourmet kitchen features high-end appliances, ample counter space, upgraded granite countertops, wine cooler, double pantry, as well as an 11-foot island. The primary bedroom is where luxury awaits with its floor-to-ceiling windows, access to the terrace, and boasts a spa-like 5pc ensuite with heated floors, water closet, double sinks, glass walk-in shower, and a 2-person “Bain-ultra” jetted air tub with heated backs and LED mood lighting, along with a meticulously organized walk-in closet. The guest bedroom with 2 walls of windows has a walk-in closet including built-ins and access to the terrace for those evening sunsets. The 3rd bedroom, currently used as an office faces west and has access to the outdoor patio space. There's also a walk-in laundry room complete with stackable washer/dryer and plenty of counter space. Every window is equipped with custom powered Hunter Douglas blinds, no batteries required, offering seamless control at the touch of a button. There are also 2 owned side-by-side indoor parking spaces and a locker. Conveniently located just minutes to the 401 and all the amenities you could ever need! (id:42029)
Property Details
| MLS® Number | 40645580 |
| Property Type | Single Family |
| AmenitiesNearBy | Golf Nearby, Park, Place Of Worship, Playground, Public Transit, Schools, Shopping |
| CommunityFeatures | Community Centre |
| EquipmentType | None |
| Features | Balcony |
| ParkingSpaceTotal | 2 |
| RentalEquipmentType | None |
| StorageType | Locker |
| ViewType | City View |
Building
| BathroomTotal | 3 |
| BedroomsAboveGround | 3 |
| BedroomsTotal | 3 |
| Amenities | Exercise Centre, Guest Suite, Party Room |
| Appliances | Dishwasher, Dryer, Refrigerator, Stove, Washer, Microwave Built-in, Hood Fan, Window Coverings, Wine Fridge |
| BasementType | None |
| ConstructedDate | 2022 |
| ConstructionStyleAttachment | Attached |
| CoolingType | Central Air Conditioning |
| ExteriorFinish | Brick Veneer, Concrete |
| FireProtection | Smoke Detectors |
| FireplaceFuel | Electric |
| FireplacePresent | Yes |
| FireplaceTotal | 1 |
| FireplaceType | Other - See Remarks |
| FoundationType | Poured Concrete |
| HalfBathTotal | 1 |
| HeatingType | Forced Air |
| StoriesTotal | 1 |
| SizeInterior | 2317 Sqft |
| Type | Apartment |
| UtilityWater | Municipal Water |
Parking
| Underground | |
| Visitor Parking |
Land
| AccessType | Highway Access |
| Acreage | No |
| LandAmenities | Golf Nearby, Park, Place Of Worship, Playground, Public Transit, Schools, Shopping |
| Sewer | Municipal Sewage System |
| ZoningDescription | R.4b-20 |
Rooms
| Level | Type | Length | Width | Dimensions |
|---|---|---|---|---|
| Main Level | Full Bathroom | Measurements not available | ||
| Main Level | Bedroom | 23'8'' x 13'6'' | ||
| Main Level | Laundry Room | 5'5'' x 8'9'' | ||
| Main Level | 4pc Bathroom | Measurements not available | ||
| Main Level | Bedroom | 11'11'' x 13'2'' | ||
| Main Level | Bedroom | 18'4'' x 10'4'' | ||
| Main Level | 2pc Bathroom | Measurements not available | ||
| Main Level | Dining Room | 14'11'' x 10'4'' | ||
| Main Level | Kitchen | 22'0'' x 8'3'' | ||
| Main Level | Living Room | 35'0'' x 16'4'' | ||
| Main Level | Foyer | 7'10'' x 7'5'' |
https://www.realtor.ca/real-estate/27399717/1878-gordon-street-unit-1402-guelph
Interested?
Contact us for more information
Jeff Dodd
Salesperson
30 Edinburgh Road North
Guelph, Ontario N1H 7J1
Jeff C. Morley
Broker of Record
118 Main Street
Rockwood, Ontario N0B 2K0
Cathy Dodd
Salesperson
30 Edinburgh Road North
Guelph, Ontario N1H 7J1















































