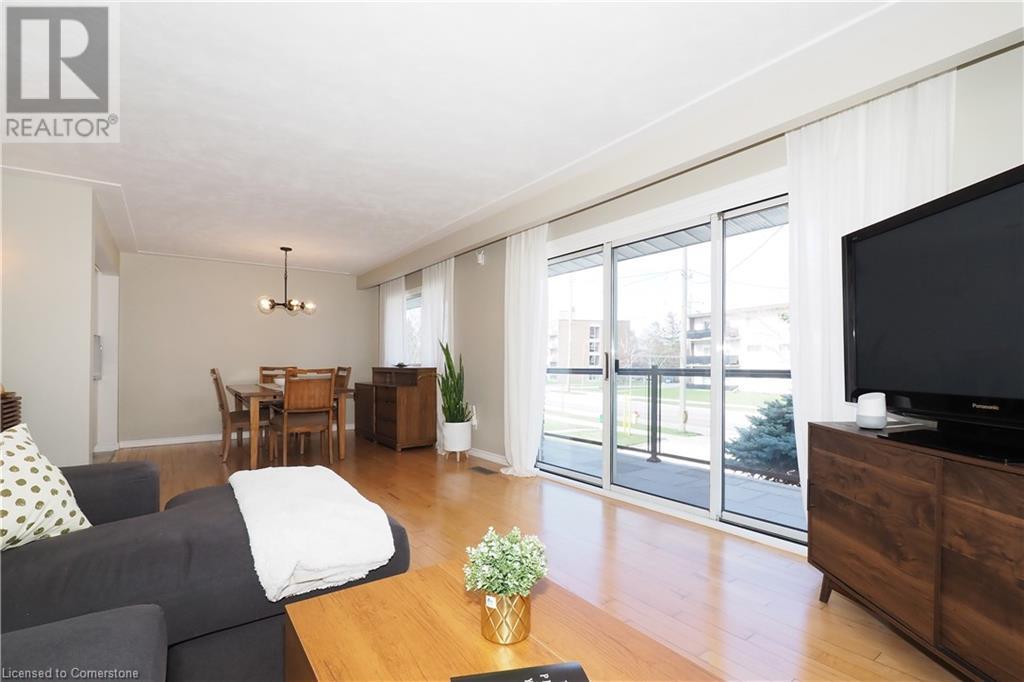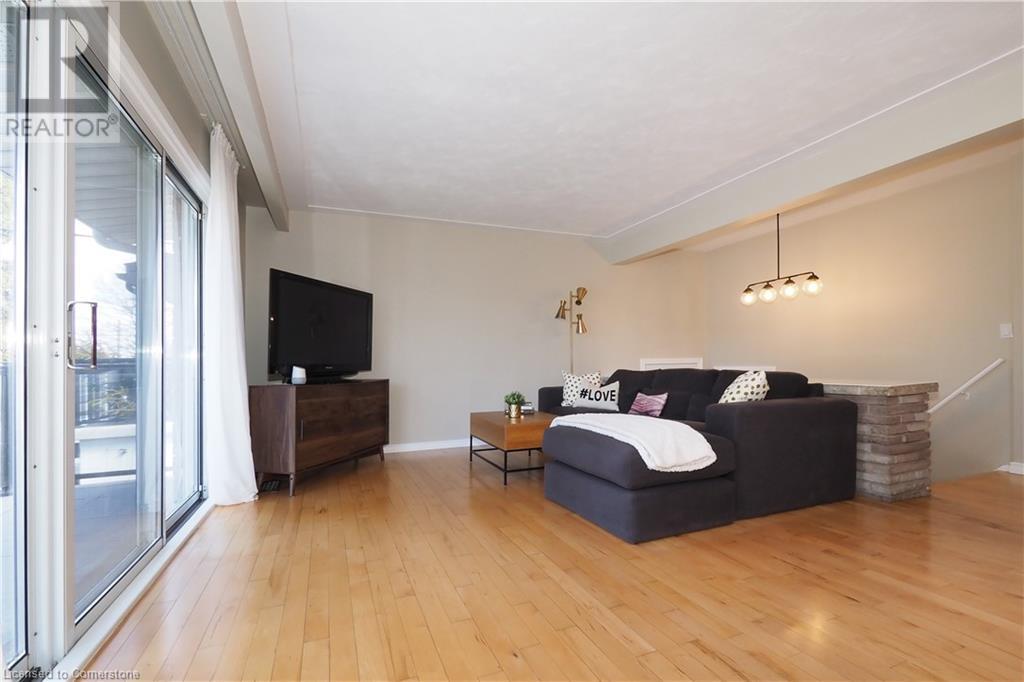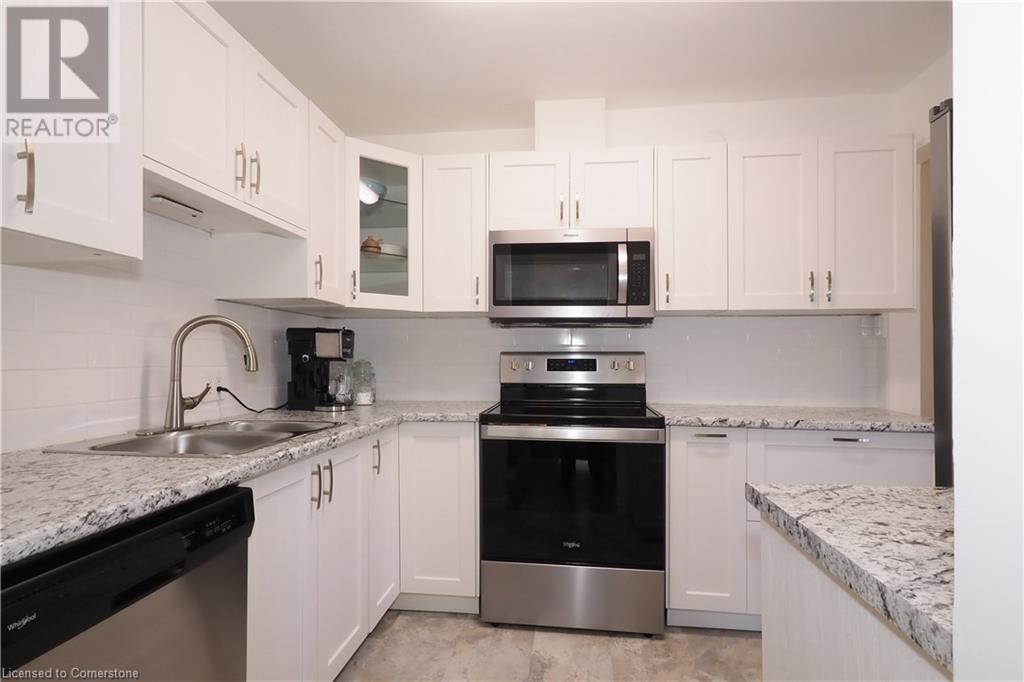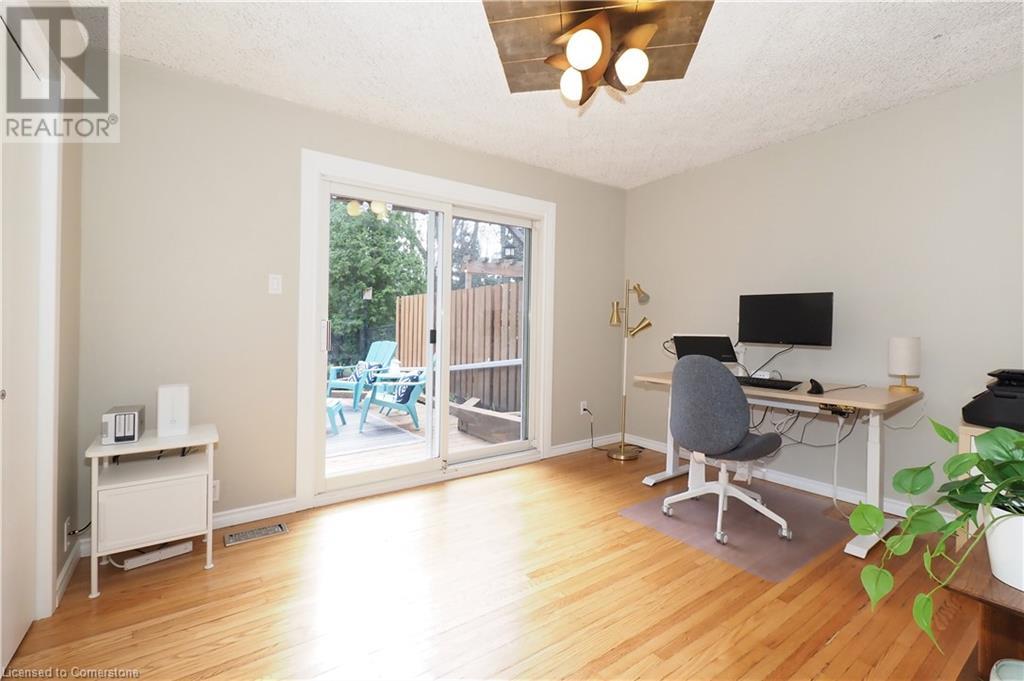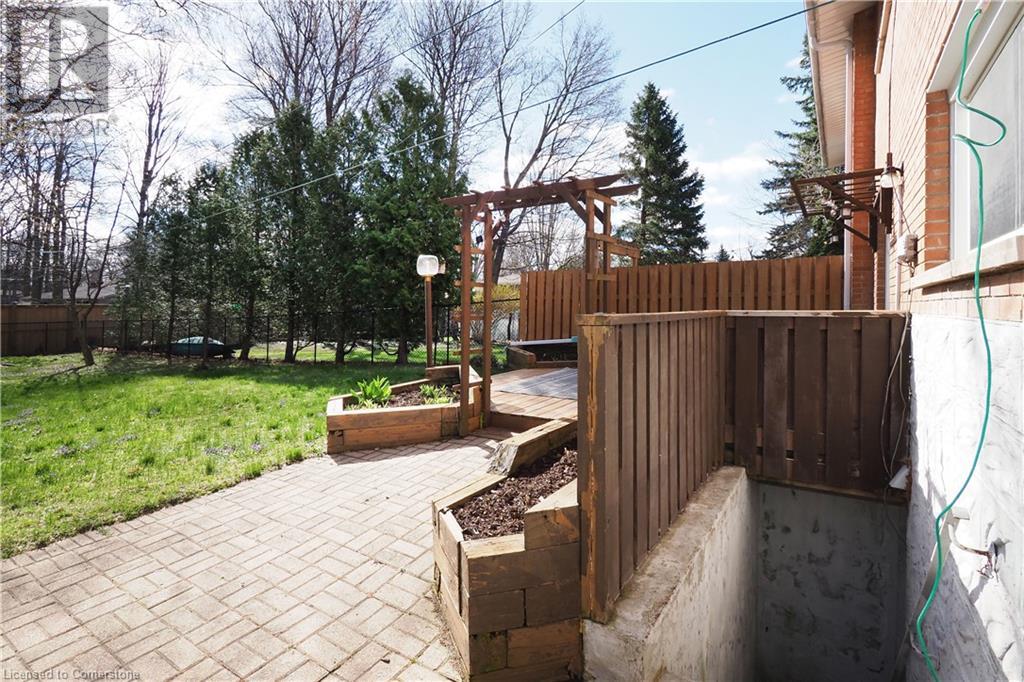185 Franklin Street N Kitchener, Ontario N2A 1Y4
$599,000
Welcome to 185 Franklin Street North, a meticulously maintained 5-level backsplit nestled in a location that checks all the boxes for today’s savvy buyer. With exceptional commuter access, an abundance of local amenities, and a home that’s been thoughtfully updated from top to bottom, this is the freehold opportunity that you have been waiting for. From the moment you arrive, the new hardscaping and double-wide concrete driveway—with room for up to 4 vehicles—set the tone for the pride of ownership that continues inside. Step into a surprisingly spacious layout with up to 4 bedrooms, generous storage options, and multiple living areas spread across five well-designed levels, offering room for families, first-time buyers, or investors looking to capitalize on rental potential. Numerous updates and upgrades bring true peace of mind. Whether you're dreaming of escaping condo fees, want the flexibility of a freehold home, or are seeking a move-in ready investment, this property delivers. The fully fenced backyard, single car garage, and modernized interior round out the perfect package. Quick access to major routes, close to transit, shopping, schools, and parks—you’re perfectly positioned to enjoy everything Kitchener has to offer. Homes like this don’t last. This is the kind of listing that turns heads and moves fast. Book your private viewing today and see why 185 Franklin Street North is the opportunity you won’t want to miss. (id:42029)
Property Details
| MLS® Number | 40720247 |
| Property Type | Single Family |
| AmenitiesNearBy | Park, Place Of Worship, Playground, Public Transit, Schools, Shopping |
| CommunityFeatures | Community Centre, School Bus |
| EquipmentType | None |
| Features | Sump Pump, Automatic Garage Door Opener |
| ParkingSpaceTotal | 5 |
| RentalEquipmentType | None |
| Structure | Shed, Porch |
Building
| BathroomTotal | 2 |
| BedroomsAboveGround | 4 |
| BedroomsTotal | 4 |
| Appliances | Central Vacuum, Dishwasher, Dryer, Refrigerator, Stove, Water Softener, Washer, Microwave Built-in, Garage Door Opener |
| BasementDevelopment | Unfinished |
| BasementType | Full (unfinished) |
| ConstructionStyleAttachment | Semi-detached |
| CoolingType | Central Air Conditioning |
| ExteriorFinish | Brick Veneer, Vinyl Siding |
| FireplaceFuel | Wood |
| FireplacePresent | Yes |
| FireplaceTotal | 1 |
| FireplaceType | Stove |
| FoundationType | Poured Concrete |
| HeatingFuel | Natural Gas |
| HeatingType | Forced Air |
| SizeInterior | 1737 Sqft |
| Type | House |
| UtilityWater | Municipal Water |
Parking
| Attached Garage |
Land
| AccessType | Highway Access, Highway Nearby |
| Acreage | No |
| FenceType | Fence |
| LandAmenities | Park, Place Of Worship, Playground, Public Transit, Schools, Shopping |
| Sewer | Municipal Sewage System |
| SizeFrontage | 32 Ft |
| SizeTotalText | Under 1/2 Acre |
| ZoningDescription | R2b |
Rooms
| Level | Type | Length | Width | Dimensions |
|---|---|---|---|---|
| Second Level | Bedroom | 12'5'' x 9'6'' | ||
| Second Level | Bedroom | 9'10'' x 14'10'' | ||
| Second Level | 4pc Bathroom | 7'10'' x 4'11'' | ||
| Third Level | Living Room | 16'10'' x 12'9'' | ||
| Third Level | Kitchen | 7'10'' x 9'8'' | ||
| Third Level | Dining Room | 8'4'' x 10'7'' | ||
| Basement | Laundry Room | 25'3'' x 14'9'' | ||
| Basement | Storage | 8'6'' x 4'10'' | ||
| Basement | Storage | 3'5'' x 3'0'' | ||
| Main Level | Storage | 11'4'' x 3'5'' | ||
| Main Level | Family Room | 12'11'' x 17'0'' | ||
| Upper Level | Primary Bedroom | 9'10'' x 14'10'' | ||
| Upper Level | Bedroom | 12'6'' x 8'0'' | ||
| Upper Level | 5pc Bathroom | 7'10'' x 6'3'' |
Utilities
| Cable | Available |
| Natural Gas | Available |
| Telephone | Available |
https://www.realtor.ca/real-estate/28202466/185-franklin-street-n-kitchener
Interested?
Contact us for more information
Andy Geschi
Broker
180 Weber St. S.
Waterloo, Ontario N2J 2B2



