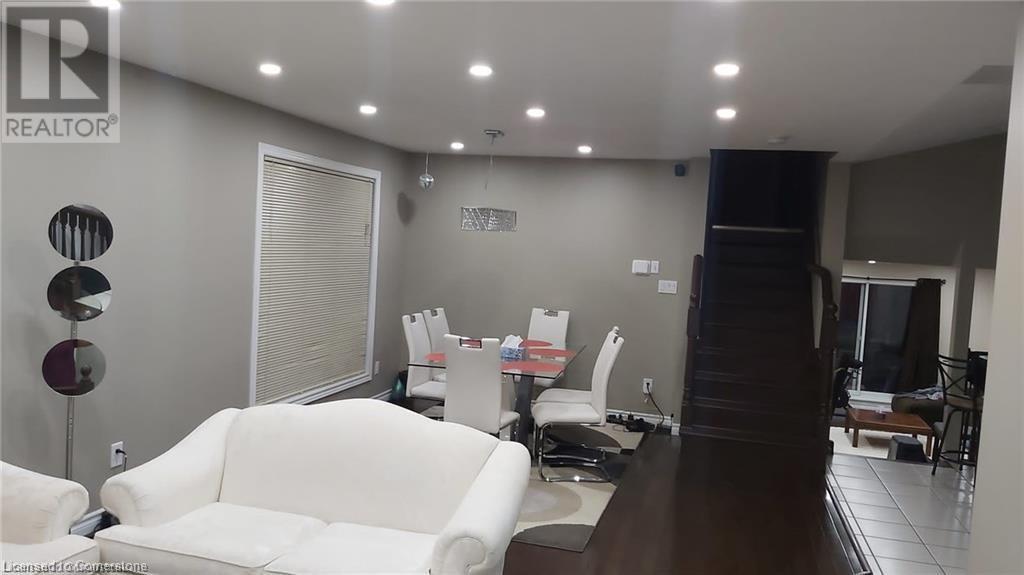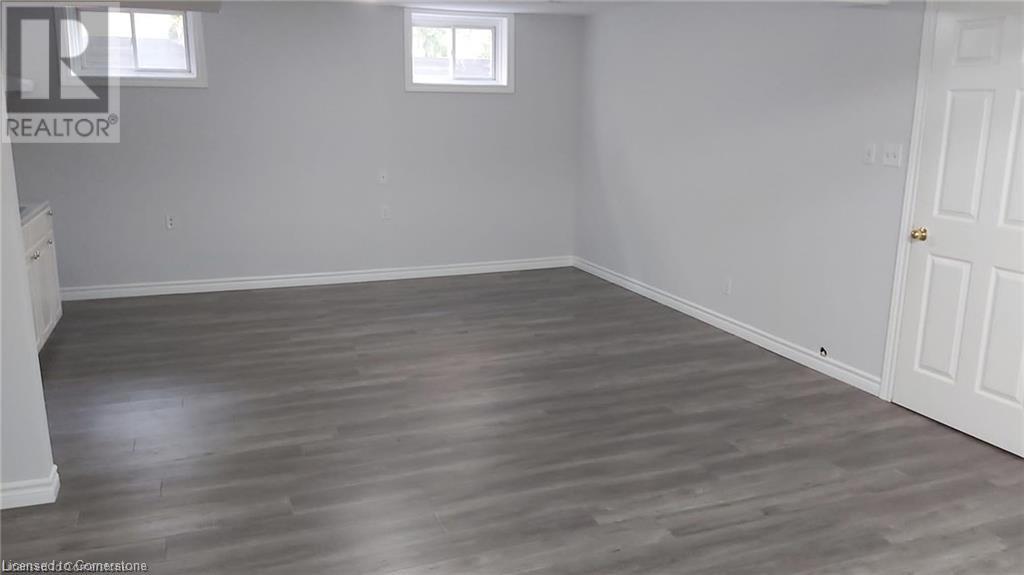183 Bush Clover Crescent Kitchener, Ontario N2E 3P7
$3,100 Monthly
Welcome to 183 Bush Clover Crescent, Kitchener. Beautifully Updated 3-Bedroom Back-Split for Lease in Family-Friendly Crescent Location. Welcome to this stunning, fully finished 3-bedroom, 3-bath back-split home nestled in a quiet, family-oriented neighbourhood. This spacious home offers a bright and airy layout, starting with a formal living and dining area featuring large windows that flood the space with natural light. Step down to the expansive family room complete with a 3-piece bath and sliding doors that lead to a fully fenced backyard with a concrete patio—perfect for outdoor entertaining. The upper level showcases a newly updated eat-in kitchen with vaulted ceilings, a skylight, soft-close grey cabinetry, and stainless steel appliances, including a few year-old electric cooktop. A conveniently located laundry area with a few years old washer and dryer adds to the functionality of this level. The third level offers three generously sized bedrooms and a full bath, while the finished basement features brand-new flooring, a large rec room, and an additional full bathroom. This home is carpet-free and showcases elegant hardwood flooring throughout, complemented by modern pot lights inside and out. Additional highlights include a water softener and RO system by Culligan, new bathroom vanities, a single-car garage with side door access, and a double-wide driveway for ample parking. Close to schools, shopping, and major highways, this home has it all! Book Your showing today. Rental Requirements: – Full credit report with score – Employment letter with recent pay stub – A valid ID – No pets (id:42029)
Property Details
| MLS® Number | 40720192 |
| Property Type | Single Family |
| AmenitiesNearBy | Place Of Worship, Playground, Public Transit, Schools, Shopping |
| CommunityFeatures | School Bus |
| Features | Southern Exposure, Paved Driveway |
| ParkingSpaceTotal | 3 |
Building
| BathroomTotal | 3 |
| BedroomsAboveGround | 3 |
| BedroomsTotal | 3 |
| Appliances | Dishwasher, Dryer, Refrigerator, Stove, Water Softener, Washer, Window Coverings |
| BasementDevelopment | Finished |
| BasementType | Full (finished) |
| ConstructedDate | 1998 |
| ConstructionStyleAttachment | Detached |
| CoolingType | Central Air Conditioning |
| ExteriorFinish | Brick, Vinyl Siding |
| FireplacePresent | Yes |
| FireplaceTotal | 1 |
| FoundationType | Poured Concrete |
| HeatingFuel | Natural Gas |
| HeatingType | Forced Air |
| SizeInterior | 1768 Sqft |
| Type | House |
| UtilityWater | Municipal Water |
Parking
| Attached Garage |
Land
| AccessType | Highway Access |
| Acreage | No |
| LandAmenities | Place Of Worship, Playground, Public Transit, Schools, Shopping |
| Sewer | Municipal Sewage System |
| SizeDepth | 105 Ft |
| SizeFrontage | 34 Ft |
| SizeIrregular | 0.082 |
| SizeTotal | 0.082 Ac|under 1/2 Acre |
| SizeTotalText | 0.082 Ac|under 1/2 Acre |
| ZoningDescription | Res-4 |
Rooms
| Level | Type | Length | Width | Dimensions |
|---|---|---|---|---|
| Second Level | Laundry Room | Measurements not available | ||
| Second Level | Kitchen | 12'1'' x 12'5'' | ||
| Third Level | Bedroom | 11'11'' x 9'9'' | ||
| Third Level | Bedroom | 11'11'' x 9'9'' | ||
| Third Level | 4pc Bathroom | Measurements not available | ||
| Third Level | Primary Bedroom | 12'2'' x 13'10'' | ||
| Basement | 4pc Bathroom | Measurements not available | ||
| Basement | Cold Room | Measurements not available | ||
| Basement | Recreation Room | Measurements not available | ||
| Lower Level | 3pc Bathroom | Measurements not available | ||
| Lower Level | Family Room | 24'0'' x 21'9'' | ||
| Main Level | Living Room | 15'5'' x 12'5'' | ||
| Main Level | Dining Room | 10'5'' x 12'5'' |
https://www.realtor.ca/real-estate/28201258/183-bush-clover-crescent-kitchener
Interested?
Contact us for more information
Anurag Sharma
Broker
901 Victoria Street N., Suite B
Kitchener, Ontario N2B 3C3


















