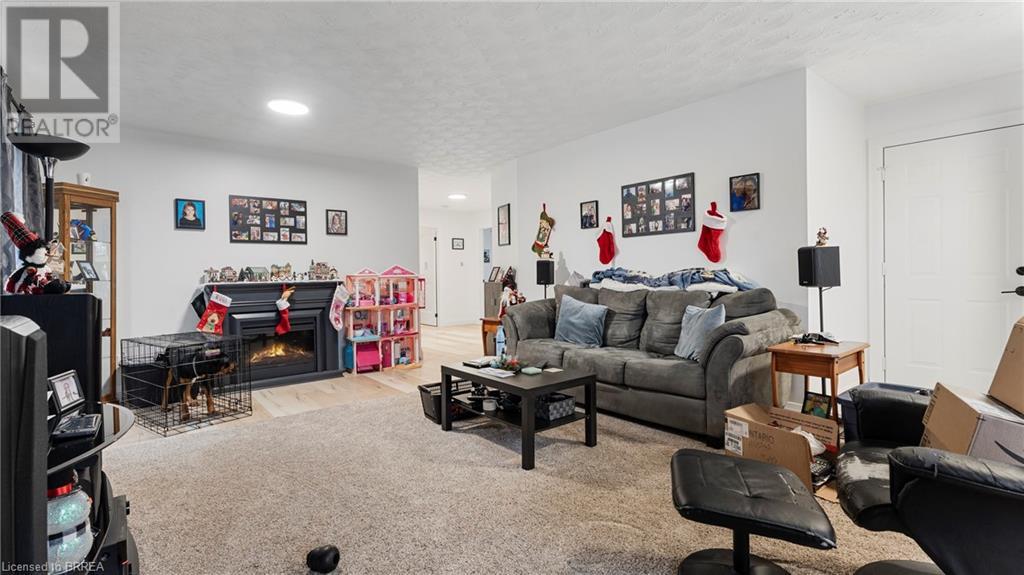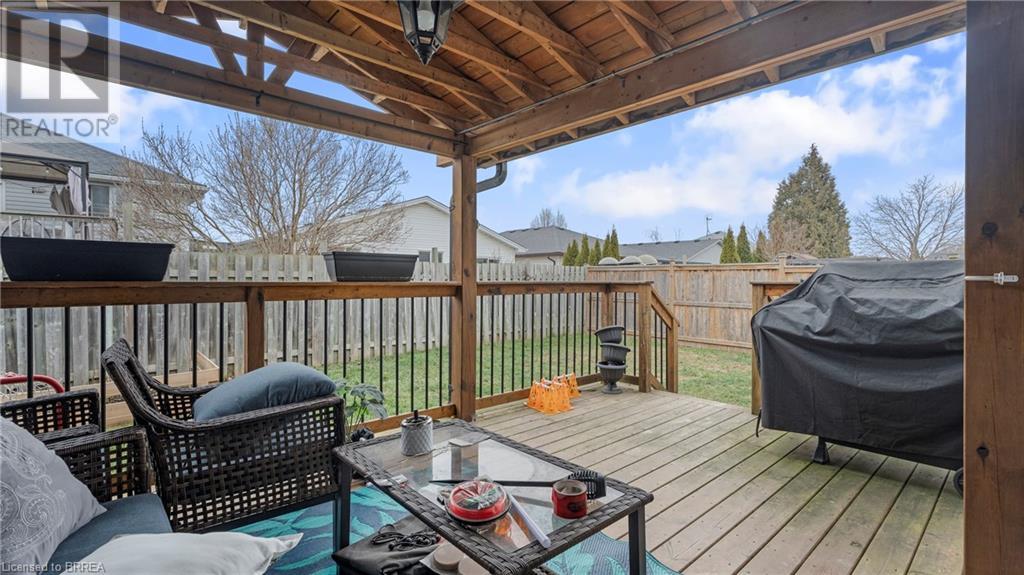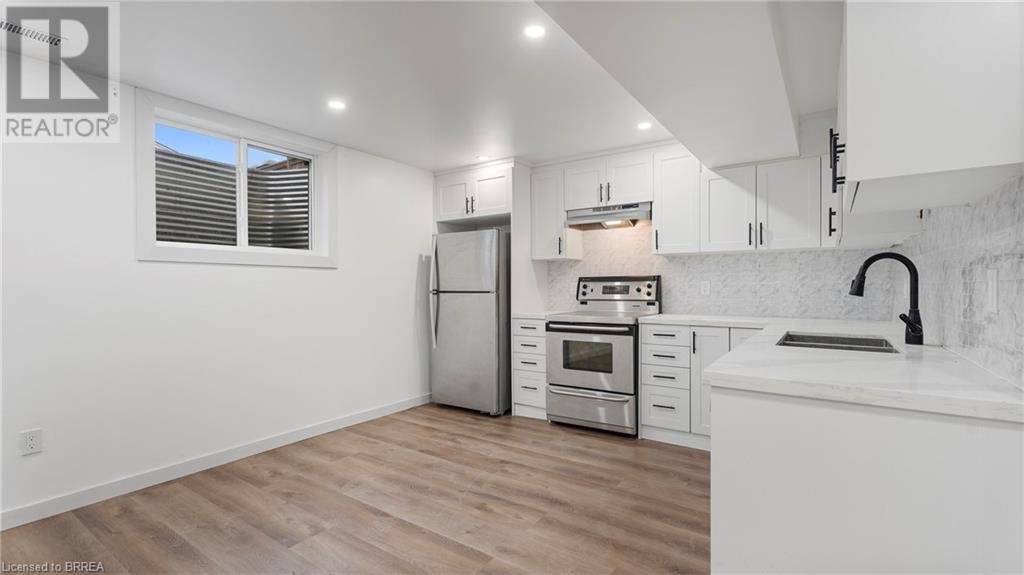18 Shannon Street Brantford, Ontario N3T 6L1
$799,999
Exceptionally Updated Family Bungalow with Income Potential Located in West Brant! Discover this beautifully updated 5-bedroom, 2-bathroom brick bungalow, ideally located in a sought-after family-friendly neighbourhood. Surrounded by schools, parks, walking trails, and even walking distance to all your convenient amenities. The main level features a bright and modern living space, currently rented for $2,400/month + utilities. The fully finished lower level, currently vacant, is equipped with a private entrance and a complete in-law suite, perfect for multi-generational living or generating additional rental revenue. R1C Zoning. Double-wide driveway with ample parking, a generously sized backyard ideal for outdoor enjoyment, and stylish updates throughout the home. Whether you’re looking to accommodate extended family, generate rental income, or simply enjoy the charm of this remarkable home, this is a rare opportunity not to be missed! Contact to arrange your private showing! (id:42029)
Property Details
| MLS® Number | 40685922 |
| Property Type | Single Family |
| AmenitiesNearBy | Airport, Golf Nearby, Hospital, Park, Place Of Worship, Playground, Public Transit, Schools, Shopping |
| CommunityFeatures | School Bus |
| Features | Sump Pump |
| ParkingSpaceTotal | 3 |
Building
| BathroomTotal | 2 |
| BedroomsAboveGround | 3 |
| BedroomsBelowGround | 2 |
| BedroomsTotal | 5 |
| Appliances | Dishwasher, Dryer, Refrigerator, Stove |
| ArchitecturalStyle | Bungalow |
| BasementDevelopment | Finished |
| BasementType | Full (finished) |
| ConstructedDate | 1997 |
| ConstructionStyleAttachment | Detached |
| CoolingType | Central Air Conditioning |
| ExteriorFinish | Brick |
| FoundationType | Poured Concrete |
| HeatingType | Forced Air |
| StoriesTotal | 1 |
| SizeInterior | 2169 Sqft |
| Type | House |
| UtilityWater | Municipal Water |
Parking
| Attached Garage |
Land
| Acreage | No |
| LandAmenities | Airport, Golf Nearby, Hospital, Park, Place Of Worship, Playground, Public Transit, Schools, Shopping |
| Sewer | Municipal Sewage System |
| SizeDepth | 98 Ft |
| SizeFrontage | 40 Ft |
| SizeTotalText | Under 1/2 Acre |
| ZoningDescription | R1c |
Rooms
| Level | Type | Length | Width | Dimensions |
|---|---|---|---|---|
| Lower Level | Bedroom | 9'0'' x 14'0'' | ||
| Lower Level | 4pc Bathroom | 8' x 8' | ||
| Lower Level | Bedroom | 9'0'' x 11'0'' | ||
| Lower Level | Dining Room | 10'0'' x 9'0'' | ||
| Lower Level | Living Room | 19'0'' x 13'0'' | ||
| Lower Level | Kitchen | 9'0'' x 12'0'' | ||
| Main Level | Living Room | 23'0'' x 13'0'' | ||
| Main Level | Dining Room | 9'0'' x 10'0'' | ||
| Main Level | Kitchen | 9'0'' x 12'0'' | ||
| Main Level | 4pc Bathroom | 9' x 5' | ||
| Main Level | Bedroom | 10'0'' x 9'0'' | ||
| Main Level | Bedroom | 10'0'' x 8'0'' | ||
| Main Level | Bedroom | 9'0'' x 14'0'' |
https://www.realtor.ca/real-estate/27746851/18-shannon-street-brantford
Interested?
Contact us for more information
Victoria Cairo
Salesperson
515 Park Road North
Brantford, Ontario N3R 7K8






























