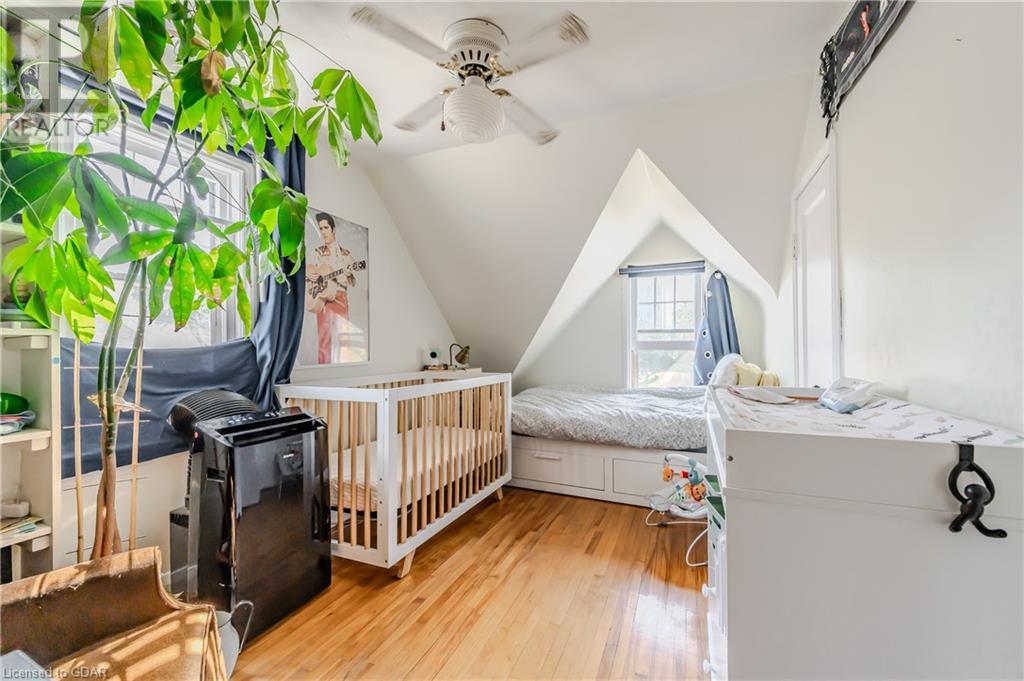18 Roslin Avenue N Waterloo, Ontario N2L 2G3
$750,000
Discover this charming 3-bedroom, 1-bathroom home situated in a desirable neighborhood just a short walk from the vibrant Uptown Waterloo. The property features a spacious living area, an updated kitchen, and three spacious bedrooms, all enhanced by abundant natural light. Enjoy added privacy with no neighbor on one side, and benefit from a long driveway that leads to a detached garage, offering ample parking and storage. A separate entrance to the basement opens up the potential for a basement apartment, complete with a 3-piece bathroom for added convenience. The home also boasts a delightful sunroom, perfect for relaxing or enjoying your morning coffee. Located in a friendly community with easy access to local amenities, this home perfectly blends comfort and convenience. Don’t miss the opportunity to make this gem your own! (id:42029)
Property Details
| MLS® Number | 40647556 |
| Property Type | Single Family |
| AmenitiesNearBy | Park, Place Of Worship, Public Transit, Schools, Shopping |
| CommunityFeatures | School Bus |
| Features | In-law Suite |
| ParkingSpaceTotal | 4 |
Building
| BathroomTotal | 2 |
| BedroomsAboveGround | 3 |
| BedroomsTotal | 3 |
| Appliances | Dryer, Refrigerator, Stove, Washer |
| ArchitecturalStyle | 2 Level |
| BasementDevelopment | Finished |
| BasementType | Full (finished) |
| ConstructionStyleAttachment | Detached |
| CoolingType | None |
| ExteriorFinish | Aluminum Siding, Brick |
| FoundationType | Poured Concrete |
| HeatingFuel | Natural Gas |
| HeatingType | Forced Air |
| StoriesTotal | 2 |
| SizeInterior | 144.54 Sqft |
| Type | House |
| UtilityWater | Municipal Water |
Parking
| Detached Garage |
Land
| Acreage | No |
| LandAmenities | Park, Place Of Worship, Public Transit, Schools, Shopping |
| Sewer | Municipal Sewage System |
| SizeDepth | 124 Ft |
| SizeFrontage | 39 Ft |
| SizeTotalText | Under 1/2 Acre |
| ZoningDescription | R4 |
Rooms
| Level | Type | Length | Width | Dimensions |
|---|---|---|---|---|
| Second Level | 4pc Bathroom | Measurements not available | ||
| Second Level | Bedroom | 11'2'' x 10'5'' | ||
| Second Level | Bedroom | 8'3'' x 14'2'' | ||
| Second Level | Primary Bedroom | 10'6'' x 14'2'' | ||
| Basement | Recreation Room | 11'4'' x 12'5'' | ||
| Basement | 3pc Bathroom | Measurements not available | ||
| Main Level | Sunroom | 9'3'' x 9'5'' | ||
| Main Level | Dining Room | 8'3'' x 10'11'' | ||
| Main Level | Kitchen | 11'4'' x 8'9'' | ||
| Main Level | Living Room | 10'3'' x 20'3'' |
https://www.realtor.ca/real-estate/27419347/18-roslin-avenue-n-waterloo
Interested?
Contact us for more information
Joseline Nicholas
Salesperson
5 Edinburgh Road South, Unit 1b
Guelph, Ontario N1H 5N8
































