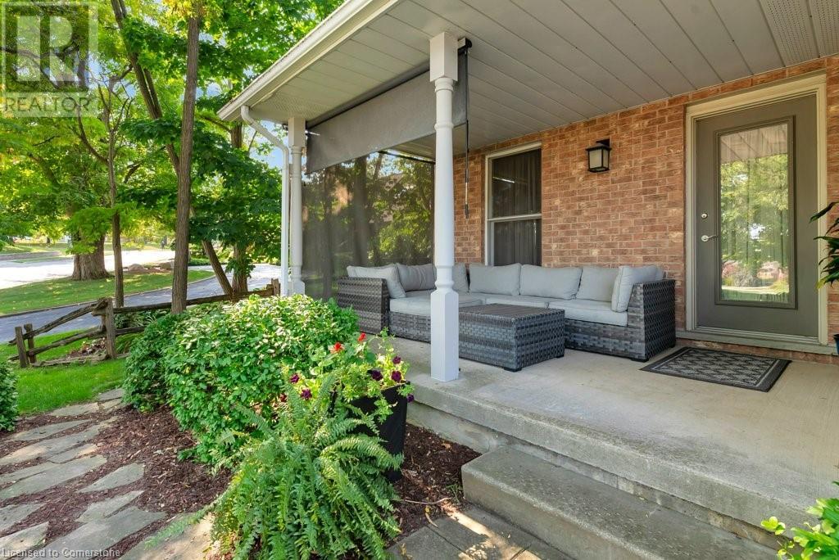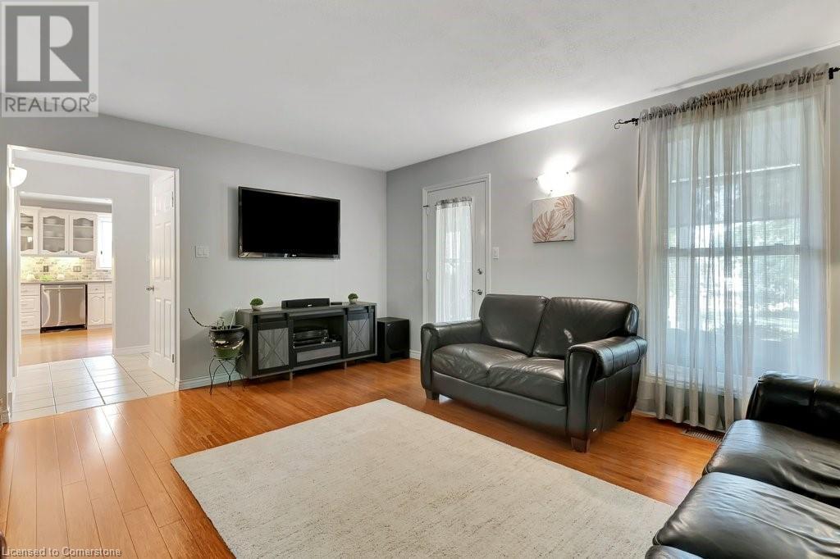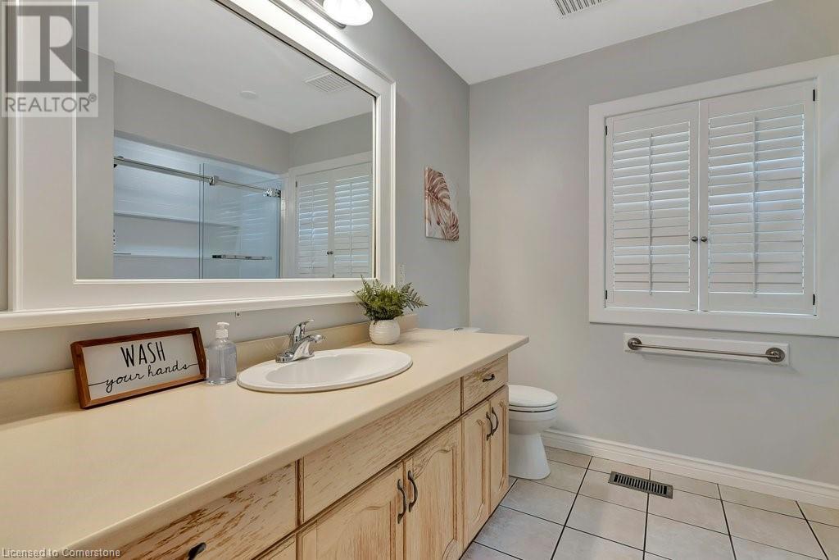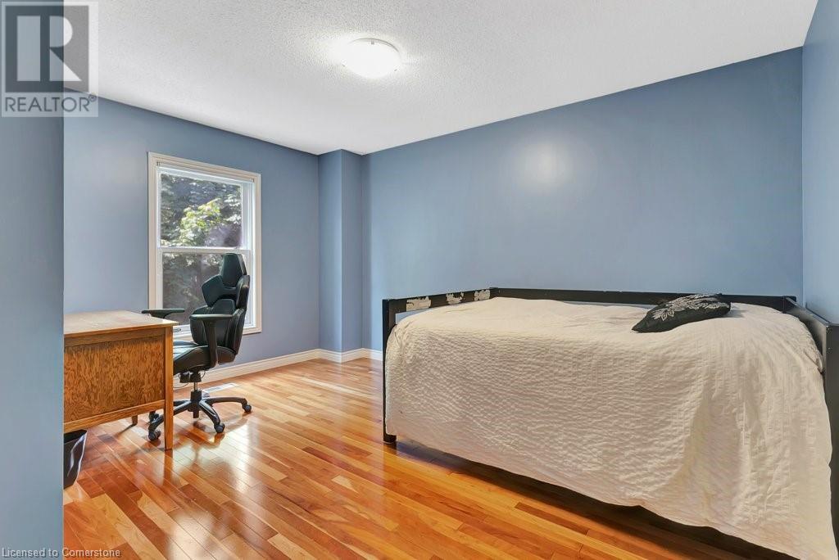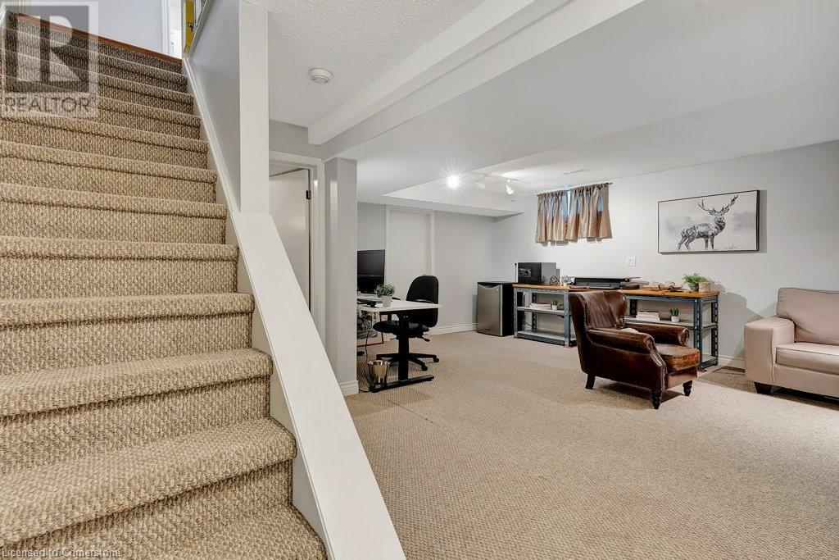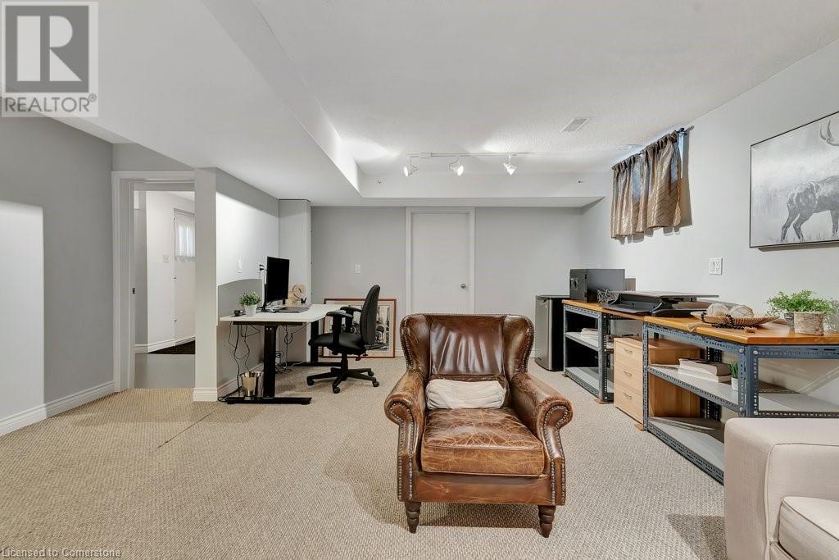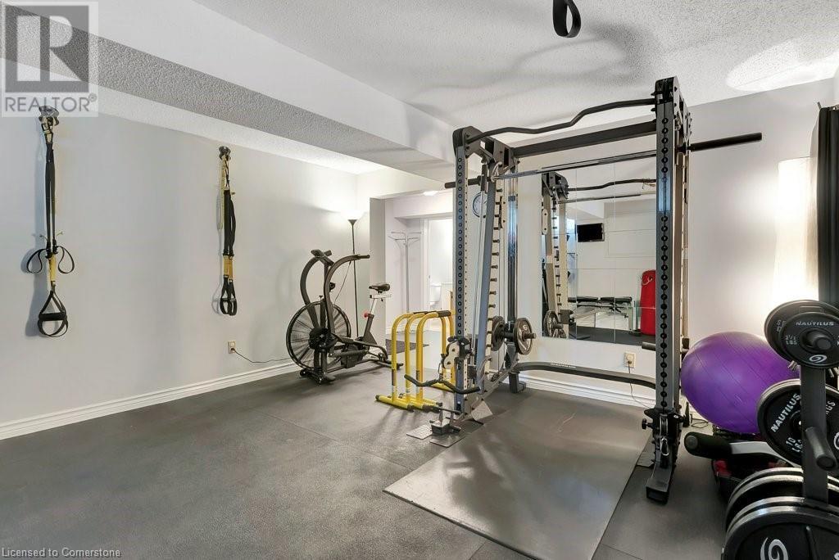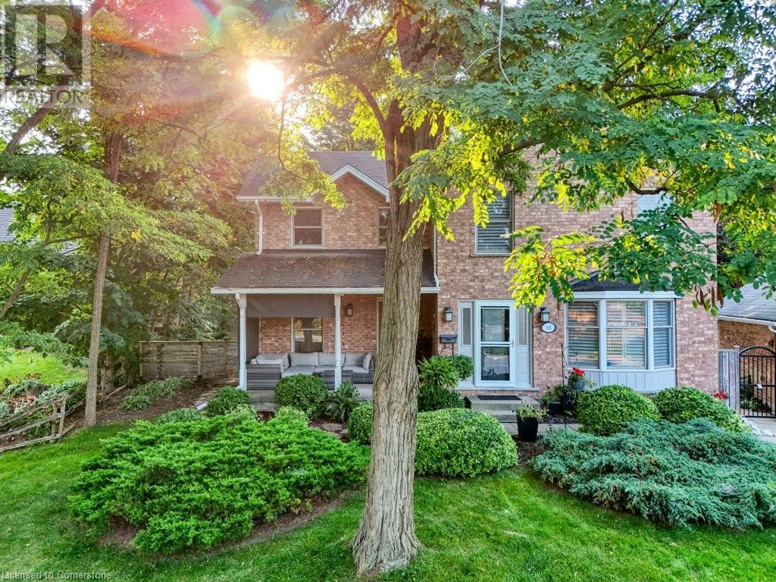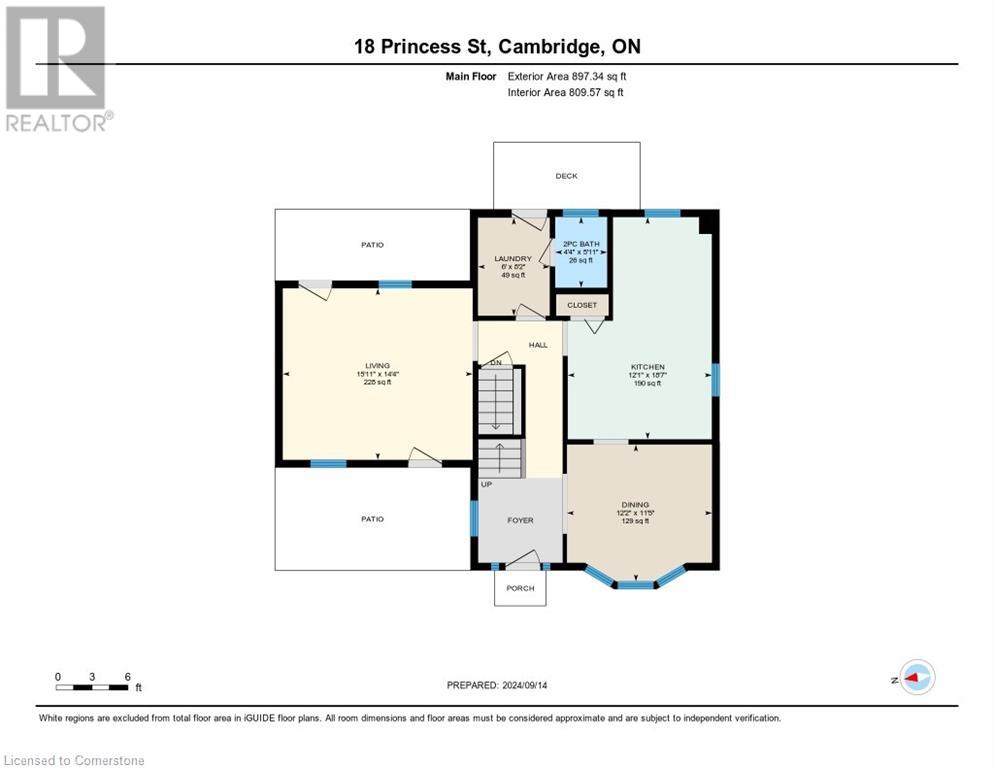18 Princess Street Cambridge, Ontario N1S 4P2
$959,900
Looking for city living with a semi-country feel? Be sure to see this lovely family home situated on a spacious treed lot. Walk or bike to miles of river trails. Or stay at home and enjoy the front covered veranda or the covered rear veranda. Much work has been put into the rear yard landscaping to ensure privacy and relaxation. The centre hall plan allows for a spacious foyer with bamboo flooring running into all main rooms of the house, a roomy dining room with bay window, a newer custom kitchen with Caesar stone counter tops, tiled backsplash, newer appliances and pot lighting, and a large living room with doors to both the front and rear verandas. A main floor laundry room with access to the yard and 2pc bath complete this floor. Upstairs are 3 large bedrooms all with hardwood flooring, and a 4pc bath. The biggest surprise is the covered private entry to the basement with finished rec room, 3pc, bath and bedroom, with plumbing and electric for a kitchen and laundry awaiting your final finishes. Plenty of parking for 6 cars in the double width drive plus 2 more in the detached garage. Built in 1988, this home has been lovingly maintained and updated. The attic has been re-insulated. 200amp breakers. Five min to 401 access. Close to many schools, shops, and parks and trails. A must see! (id:42029)
Property Details
| MLS® Number | 40636715 |
| Property Type | Single Family |
| AmenitiesNearBy | Hospital, Park, Public Transit, Schools |
| CommunityFeatures | Quiet Area |
| EquipmentType | Water Heater |
| Features | Corner Site, Paved Driveway, Automatic Garage Door Opener |
| ParkingSpaceTotal | 8 |
| RentalEquipmentType | Water Heater |
| Structure | Porch |
Building
| BathroomTotal | 3 |
| BedroomsAboveGround | 3 |
| BedroomsBelowGround | 1 |
| BedroomsTotal | 4 |
| Appliances | Dishwasher, Dryer, Microwave, Refrigerator, Stove, Water Softener, Washer |
| ArchitecturalStyle | 2 Level |
| BasementDevelopment | Finished |
| BasementType | Full (finished) |
| ConstructedDate | 1988 |
| ConstructionStyleAttachment | Detached |
| CoolingType | Central Air Conditioning |
| ExteriorFinish | Brick |
| FoundationType | Poured Concrete |
| HalfBathTotal | 1 |
| HeatingFuel | Natural Gas |
| HeatingType | Forced Air |
| StoriesTotal | 2 |
| SizeInterior | 2659 Sqft |
| Type | House |
| UtilityWater | Municipal Water |
Parking
| Detached Garage |
Land
| Acreage | No |
| LandAmenities | Hospital, Park, Public Transit, Schools |
| LandscapeFeatures | Landscaped |
| Sewer | Municipal Sewage System |
| SizeDepth | 55 Ft |
| SizeFrontage | 66 Ft |
| SizeTotalText | Under 1/2 Acre |
| ZoningDescription | R2 |
Rooms
| Level | Type | Length | Width | Dimensions |
|---|---|---|---|---|
| Second Level | Bedroom | 12'3'' x 14'1'' | ||
| Second Level | Bedroom | 12'3'' x 12'12'' | ||
| Second Level | 4pc Bathroom | 8'6'' x 8'6'' | ||
| Second Level | Primary Bedroom | 16'1'' x 12'3'' | ||
| Basement | Utility Room | 7'11'' x 6'10'' | ||
| Basement | 3pc Bathroom | 7'4'' x 6'9'' | ||
| Basement | Bedroom | 15'7'' x 13'11'' | ||
| Basement | Recreation Room | 12'9'' x 22'8'' | ||
| Main Level | Laundry Room | 6'0'' x 8'2'' | ||
| Main Level | 2pc Bathroom | 4'4'' x 5'11'' | ||
| Main Level | Kitchen | 12'1'' x 18'7'' | ||
| Main Level | Dining Room | 12'2'' x 11'5'' | ||
| Main Level | Living Room | 15'11'' x 14'4'' |
https://www.realtor.ca/real-estate/27418414/18-princess-street-cambridge
Interested?
Contact us for more information
Lisa Hube
Salesperson
4-471 Hespeler Rd Unit 4 (Upper)
Cambridge, Ontario N1R 6J2
Scott Hube
Salesperson
4-471 Hespeler Rd.
Cambridge, Ontario N1R 6J2



