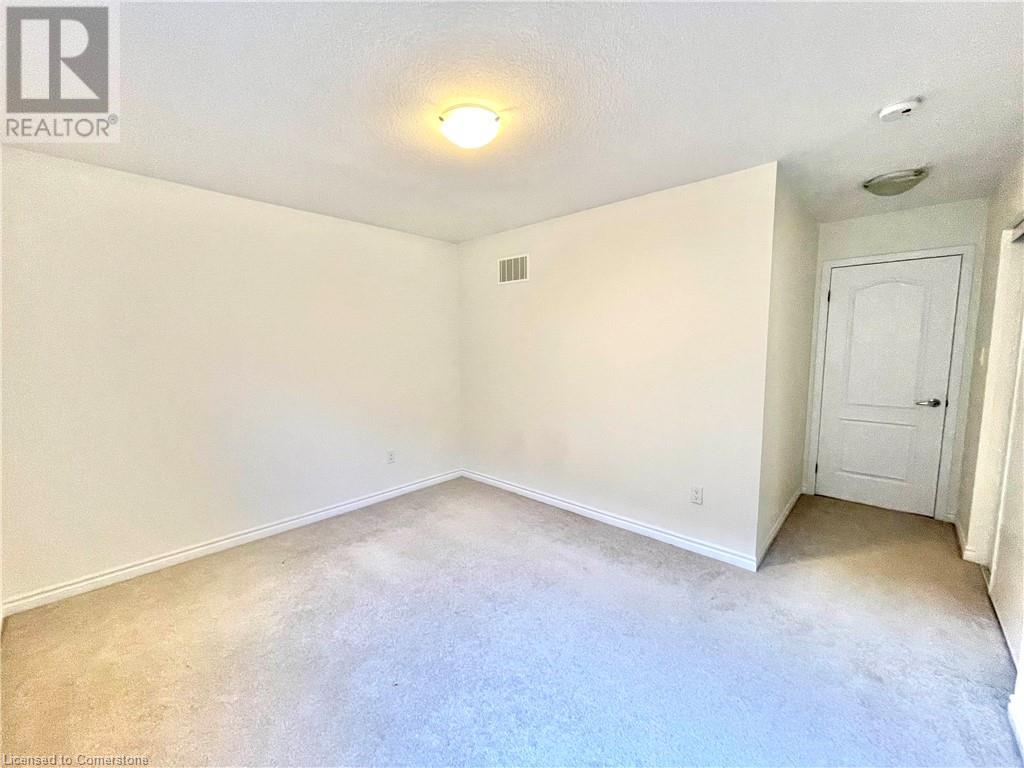18 Forest Grove Lane Kitchener, Ontario N2R 0G3
$4,200 MonthlyInsurance
Welcome to this rare 5-Bedroom Detached all brick House located in a quiet family friendly neighborhood of Kitchener. This exquisite home, only one of few on the Lane has it all with the main floor offering a separate dining room, a great room and also accommodates a study/library room. The living room is an open concept with a grand fireplace. The kitchen is an entertainer's dream with a supersized marble kitchen island and tons of cabinetry. The second floor accommodates a family living area, a laundry room, Primary bedroom with a well-appointed 4 piece ensuite and walk-in closets. Three additional big bedrooms and two full bathrooms completes the upper floor. It also has a finished basement which can be utilized as a recreation room, entertainment room or as an in-law suite. The spacious partly fenced large backyard is ideal for children to play or for entertainment of guests and it backs to the green conservation area. The location is a delight, three minutes walk to school and nearby playground and the newly constructed RBJ Schlegel Park is 10 minutes away. Shopping/parks/trails makes Forest Grove one of Kitchener's most desirable neighborhood. Whether working in/out of town, nearby highway and grocery shopping plazas, ensures you've got everything you need near a great home! (id:42029)
Property Details
| MLS® Number | 40677750 |
| Property Type | Single Family |
| AmenitiesNearBy | Hospital, Place Of Worship, Playground, Schools, Shopping |
| EquipmentType | Water Heater |
| Features | Conservation/green Belt, Sump Pump, Automatic Garage Door Opener |
| ParkingSpaceTotal | 3 |
| RentalEquipmentType | Water Heater |
Building
| BathroomTotal | 4 |
| BedroomsAboveGround | 4 |
| BedroomsBelowGround | 1 |
| BedroomsTotal | 5 |
| Appliances | Dishwasher, Dryer, Microwave, Refrigerator, Washer, Gas Stove(s), Hood Fan, Garage Door Opener |
| ArchitecturalStyle | 2 Level |
| BasementDevelopment | Finished |
| BasementType | Partial (finished) |
| ConstructedDate | 2016 |
| ConstructionStyleAttachment | Detached |
| CoolingType | Central Air Conditioning |
| ExteriorFinish | Brick, Shingles |
| FireProtection | Smoke Detectors |
| FireplacePresent | Yes |
| FireplaceTotal | 1 |
| FoundationType | Block |
| HeatingType | Forced Air |
| StoriesTotal | 2 |
| SizeInterior | 3021 Sqft |
| Type | House |
| UtilityWater | Municipal Water |
Parking
| Attached Garage |
Land
| AccessType | Road Access, Highway Access |
| Acreage | No |
| FenceType | Partially Fenced |
| LandAmenities | Hospital, Place Of Worship, Playground, Schools, Shopping |
| Sewer | Municipal Sewage System |
| SizeDepth | 159 Ft |
| SizeFrontage | 43 Ft |
| SizeTotalText | Unknown |
| ZoningDescription | R4 |
Rooms
| Level | Type | Length | Width | Dimensions |
|---|---|---|---|---|
| Second Level | Bedroom | 12'8'' x 12'8'' | ||
| Second Level | Bedroom | 14'8'' x 12'8'' | ||
| Second Level | 4pc Bathroom | Measurements not available | ||
| Second Level | Bedroom | 12'10'' x 12'10'' | ||
| Second Level | Full Bathroom | Measurements not available | ||
| Second Level | Full Bathroom | Measurements not available | ||
| Second Level | Primary Bedroom | 12'10'' x 12'10'' | ||
| Second Level | Laundry Room | Measurements not available | ||
| Second Level | Family Room | 14'10'' x 12'10'' | ||
| Basement | Bedroom | 10'8'' x 10'8'' | ||
| Main Level | 3pc Bathroom | Measurements not available | ||
| Main Level | Library | 10'10'' x 10'10'' | ||
| Main Level | Kitchen/dining Room | Measurements not available | ||
| Main Level | Living Room | 18'10'' x 16'10'' | ||
| Main Level | Great Room | Measurements not available |
Utilities
| Electricity | Available |
| Natural Gas | Available |
https://www.realtor.ca/real-estate/27714003/18-forest-grove-lane-kitchener
Interested?
Contact us for more information
Adeyemi Omosola Onikan
Salesperson
640 Riverbend Dr.
Kitchener, Ontario N2K 3S2










































