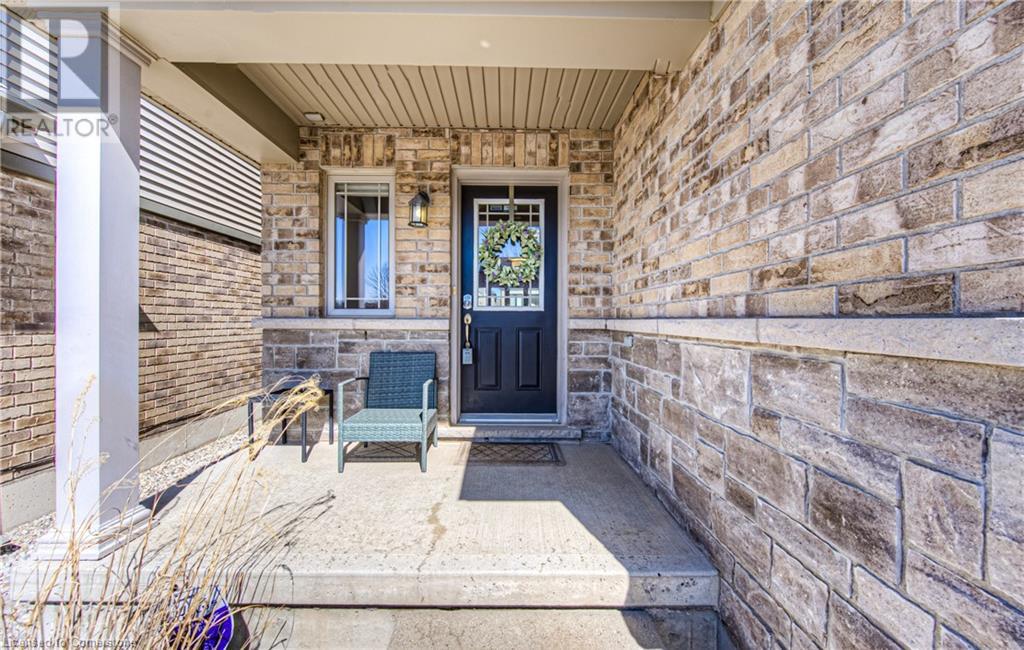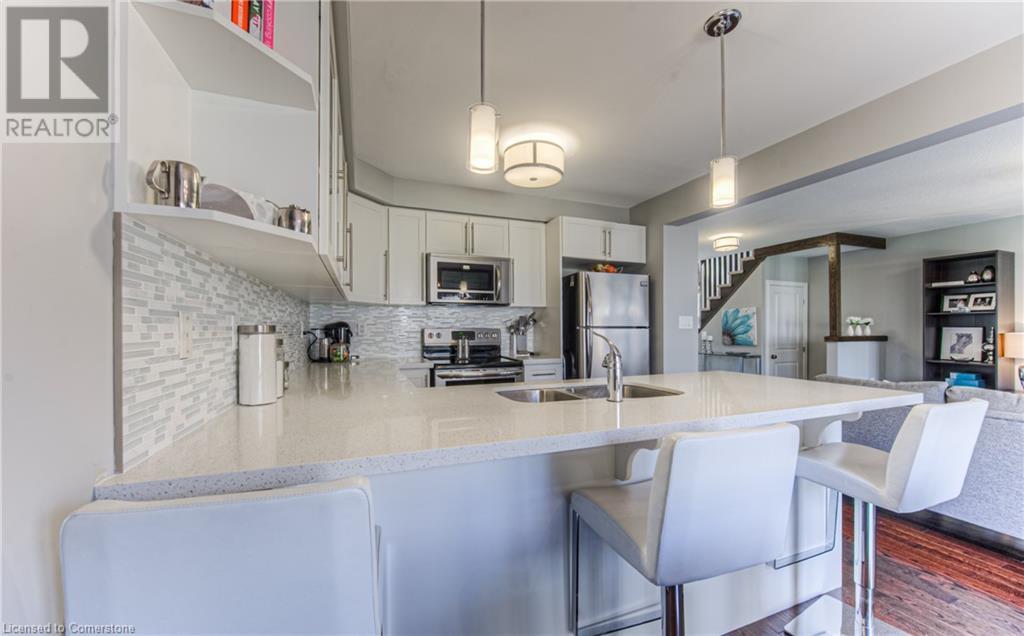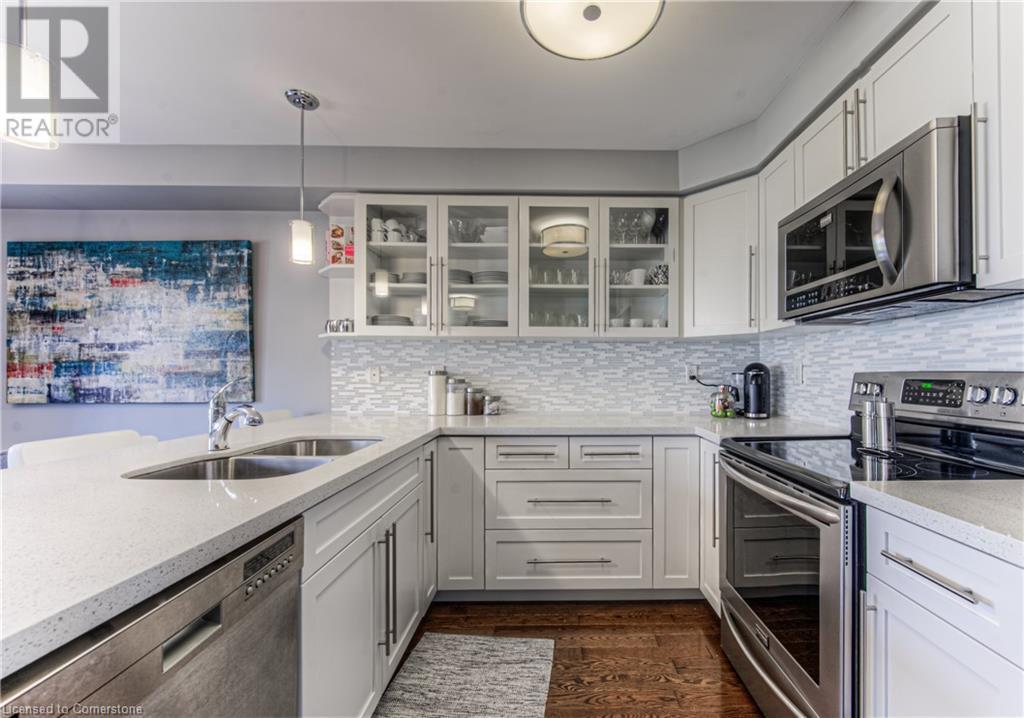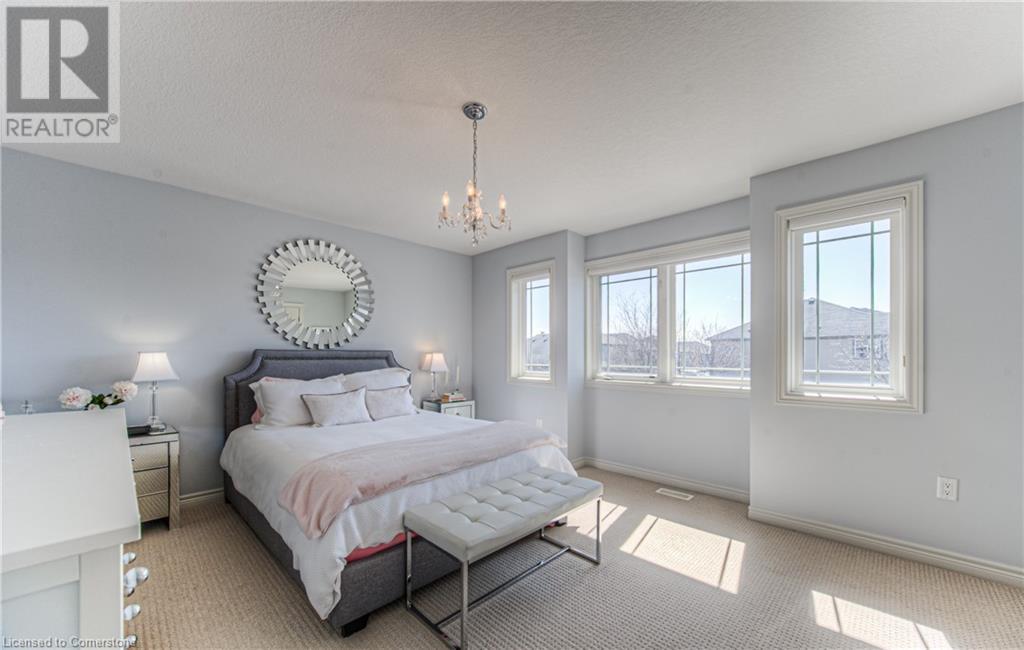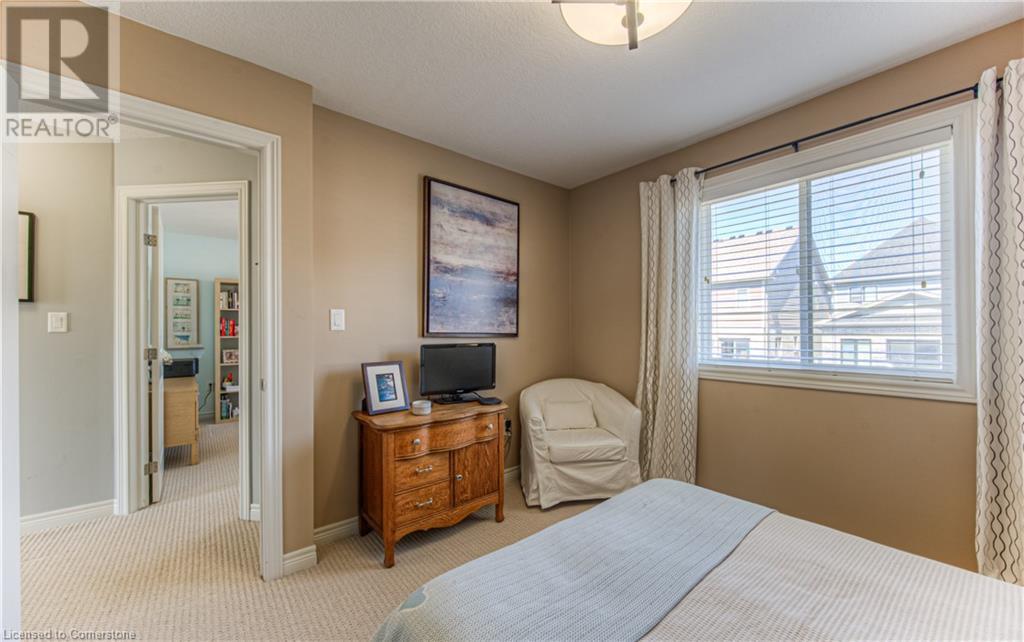18 Creek Ridge Street Kitchener, Ontario N2R 0B5
$858,000
Welcome to your dream home in the sought-after Doon South community—a SOPHISTICATED two-story gem that effortlessly blends style and function. This ELEGANT open-concept main floor features a stunning, modern kitchen that flows seamlessly into a bright and airy living space, complete with large windows that flood the home with natural light. The dining area opens directly to a private backyard, ideal for summer evenings and weekend gatherings. Upstairs, you’ll find a luxurious primary suite with an incredible walk-in closet and spa-like ensuite, along with the convenience of an upper-level laundry room. With tasteful finishes throughout and located in one of the most desirable areas of the city, this home is a rare find that truly checks all the boxes. Measurements as per iguide. (id:42029)
Open House
This property has open houses!
2:00 pm
Ends at:4:00 pm
Property Details
| MLS® Number | 40717021 |
| Property Type | Single Family |
| AmenitiesNearBy | Park, Place Of Worship, Playground, Schools, Shopping |
| EquipmentType | Water Heater |
| Features | Southern Exposure, Conservation/green Belt, Paved Driveway |
| ParkingSpaceTotal | 3 |
| RentalEquipmentType | Water Heater |
Building
| BathroomTotal | 3 |
| BedroomsAboveGround | 3 |
| BedroomsTotal | 3 |
| Appliances | Dishwasher, Dryer, Refrigerator, Stove, Water Softener, Washer |
| ArchitecturalStyle | 2 Level |
| BasementDevelopment | Unfinished |
| BasementType | Full (unfinished) |
| ConstructedDate | 2011 |
| ConstructionStyleAttachment | Detached |
| CoolingType | Central Air Conditioning |
| ExteriorFinish | Brick, Vinyl Siding |
| FoundationType | Poured Concrete |
| HalfBathTotal | 1 |
| HeatingFuel | Natural Gas |
| HeatingType | Forced Air |
| StoriesTotal | 2 |
| SizeInterior | 1453 Sqft |
| Type | House |
| UtilityWater | Municipal Water |
Parking
| Attached Garage |
Land
| AccessType | Highway Nearby |
| Acreage | No |
| LandAmenities | Park, Place Of Worship, Playground, Schools, Shopping |
| LandscapeFeatures | Landscaped |
| Sewer | Municipal Sewage System |
| SizeDepth | 101 Ft |
| SizeFrontage | 32 Ft |
| SizeTotalText | Under 1/2 Acre |
| ZoningDescription | R4 |
Rooms
| Level | Type | Length | Width | Dimensions |
|---|---|---|---|---|
| Second Level | Primary Bedroom | 15'5'' x 13'5'' | ||
| Second Level | Bedroom | 10'11'' x 10'7'' | ||
| Second Level | Bedroom | 11'8'' x 9'11'' | ||
| Second Level | Full Bathroom | 4'11'' x 8'1'' | ||
| Second Level | 4pc Bathroom | 9'2'' x 5'7'' | ||
| Main Level | Living Room | 13'9'' x 16'0'' | ||
| Main Level | Kitchen | 10'0'' x 9'8'' | ||
| Main Level | Dining Room | 10'2'' x 7'7'' | ||
| Main Level | 2pc Bathroom | 4'6'' x 5'2'' |
https://www.realtor.ca/real-estate/28206895/18-creek-ridge-street-kitchener
Interested?
Contact us for more information
Lidia Tagliabracci
Salesperson
71 Weber Street E., Unit B
Kitchener, Ontario N2H 1C6



