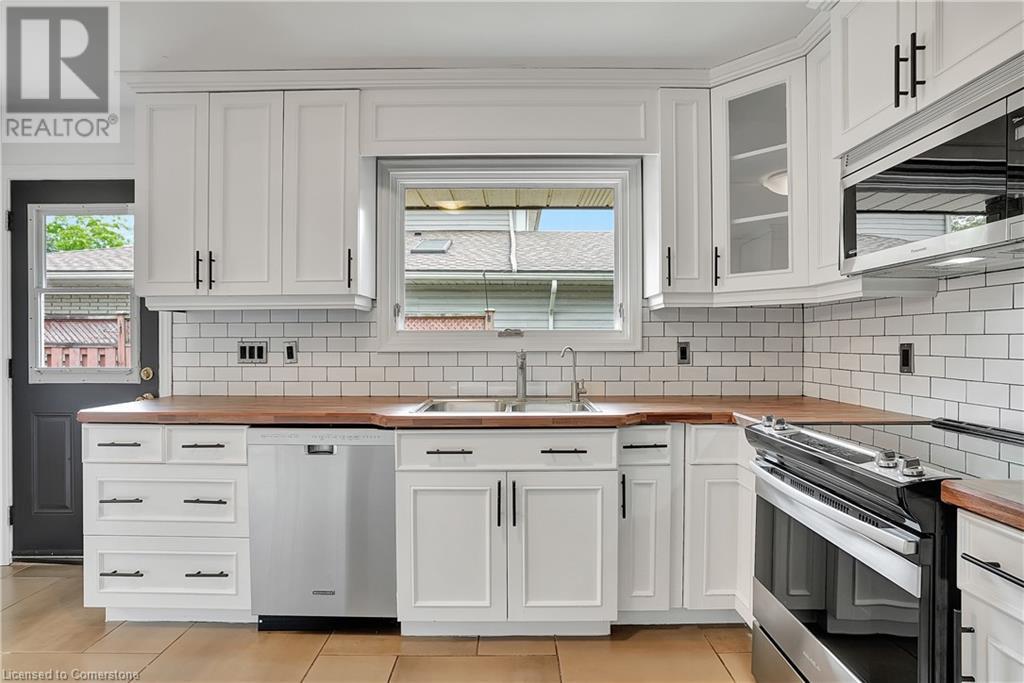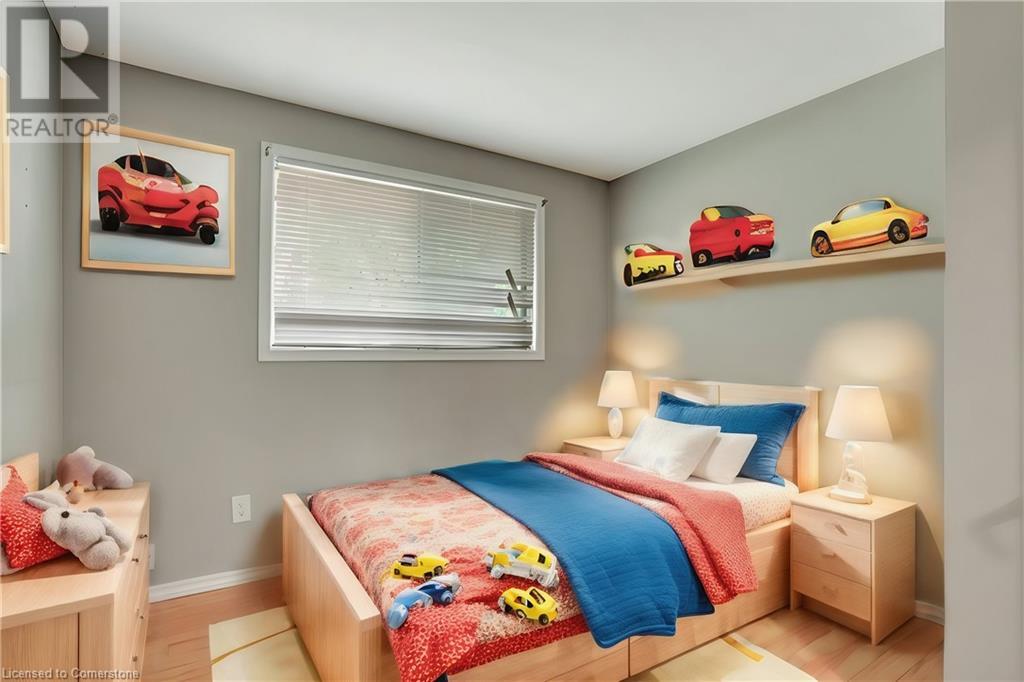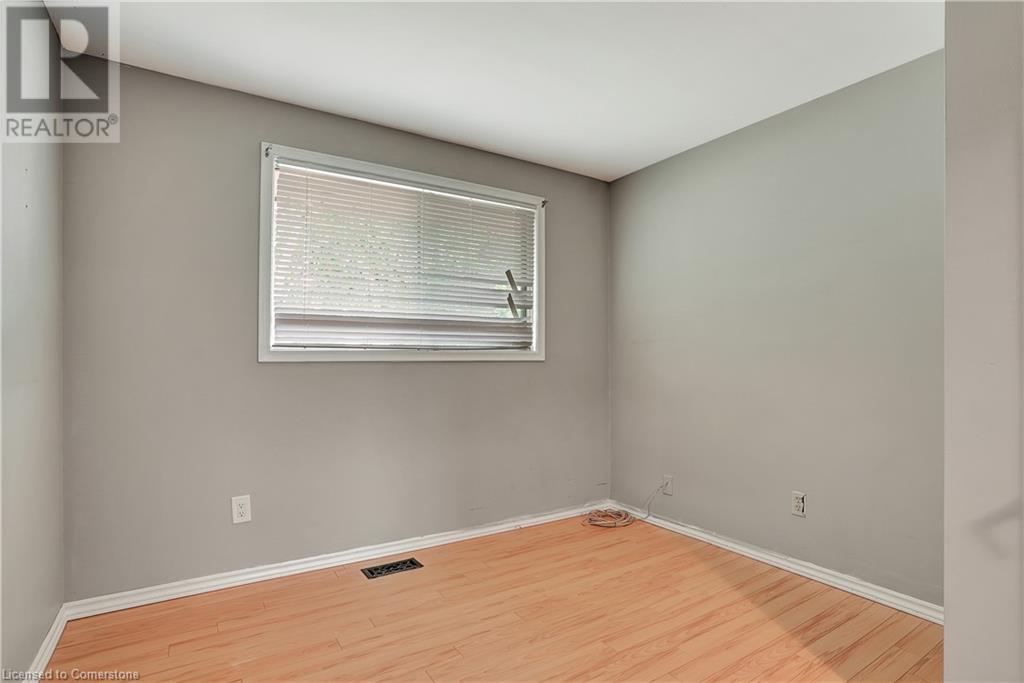18 Carnaby Crescent Guelph, Ontario N2G 2R2
$764,900
Nestled on a beautiful, quiet crescent, this home is full of incredible opportunity! The main floor has a large living room that is flooded with natural light, a formal dining area with a stylish feature wall and an updated kitchen with stainless steel appliances. The dining room opens out to a private deck and fully fenced back yard! Upstairs you will find three good sized bedrooms and the main bathroom. The basement has been used to create three smaller rooms, previously used as an office and two additional bedrooms. If you don't need the extra bedrooms, the space could be opened up to create a generous family room. A second 4 pc bathroom has been started and is just awaiting the final touches. Laundry is also on this level. One of the many benefits of split level home is the incredible amount of storage available. The yard is fully fenced and has a deck as well as a large shed. There is parking for 4 cars in the driveway plus a single car garage! This home is conveniently located in a lovely neighbourhood, close to great trails/conservation area, the University of Guelph, shopping and terrific schools. Please note: several pics have been virtually staged (id:42029)
Property Details
| MLS® Number | 40644238 |
| Property Type | Single Family |
| AmenitiesNearBy | Park, Playground, Schools, Shopping |
| CommunityFeatures | Quiet Area, School Bus |
| EquipmentType | Furnace, Water Heater |
| Features | Conservation/green Belt, Paved Driveway |
| ParkingSpaceTotal | 5 |
| RentalEquipmentType | Furnace, Water Heater |
| Structure | Shed |
Building
| BathroomTotal | 2 |
| BedroomsAboveGround | 3 |
| BedroomsBelowGround | 2 |
| BedroomsTotal | 5 |
| Appliances | Dishwasher, Dryer, Refrigerator, Stove, Water Softener, Washer, Window Coverings |
| BasementDevelopment | Partially Finished |
| BasementType | Partial (partially Finished) |
| ConstructedDate | 1971 |
| ConstructionMaterial | Wood Frame |
| ConstructionStyleAttachment | Detached |
| CoolingType | Central Air Conditioning |
| ExteriorFinish | Brick, Wood |
| FoundationType | Block |
| HeatingFuel | Natural Gas |
| HeatingType | Forced Air |
| SizeInterior | 1464 Sqft |
| Type | House |
| UtilityWater | Municipal Water |
Parking
| Attached Garage |
Land
| AccessType | Highway Access |
| Acreage | No |
| FenceType | Fence |
| LandAmenities | Park, Playground, Schools, Shopping |
| Sewer | Municipal Sewage System |
| SizeFrontage | 99 Ft |
| SizeTotalText | Under 1/2 Acre |
| ZoningDescription | R1b |
Rooms
| Level | Type | Length | Width | Dimensions |
|---|---|---|---|---|
| Second Level | 4pc Bathroom | Measurements not available | ||
| Second Level | Primary Bedroom | 14'0'' x 11'6'' | ||
| Second Level | Bedroom | 13'11'' x 9'4'' | ||
| Second Level | Bedroom | 10'6'' x 9'8'' | ||
| Basement | Bedroom | 11'9'' x 9'11'' | ||
| Basement | 4pc Bathroom | Measurements not available | ||
| Basement | Laundry Room | 8'7'' x 5'1'' | ||
| Basement | Den | 7'9'' x 10'4'' | ||
| Basement | Bedroom | 9'1'' x 8'5'' | ||
| Main Level | Foyer | 12'1'' x 6'0'' | ||
| Main Level | Living Room | 18'4'' x 12'1'' | ||
| Main Level | Kitchen | 14'1'' x 8'11'' | ||
| Main Level | Dining Room | 10'5'' x 9'0'' |
https://www.realtor.ca/real-estate/27390995/18-carnaby-crescent-guelph
Interested?
Contact us for more information
Lisa Harlock
Broker
4-471 Hespeler Rd.
Cambridge, Ontario N1R 6J2
Sandra Krowiak
Salesperson
4-471 Hespeler Rd Unit 4 (Upper)
Cambridge, Ontario N1R 6J2










































