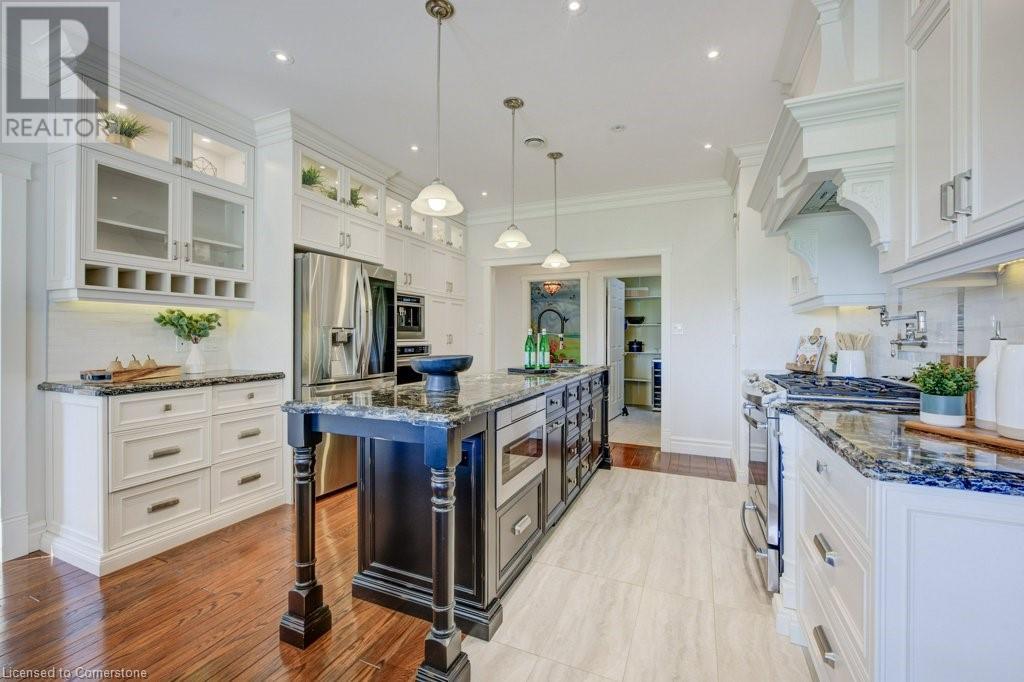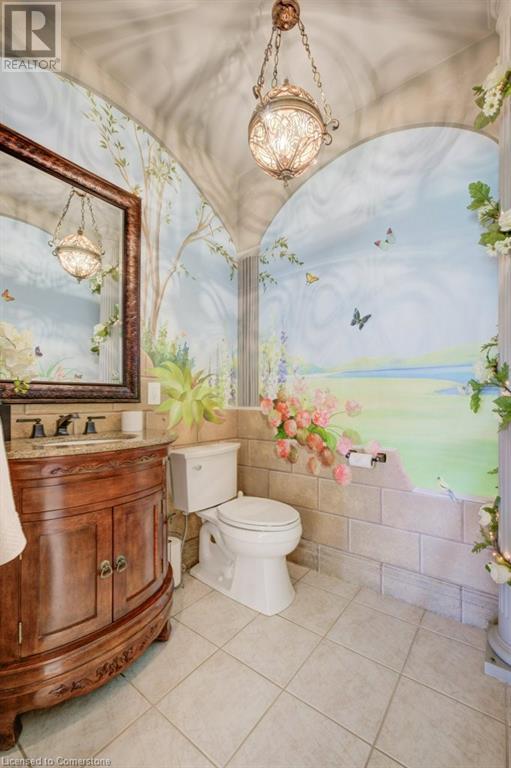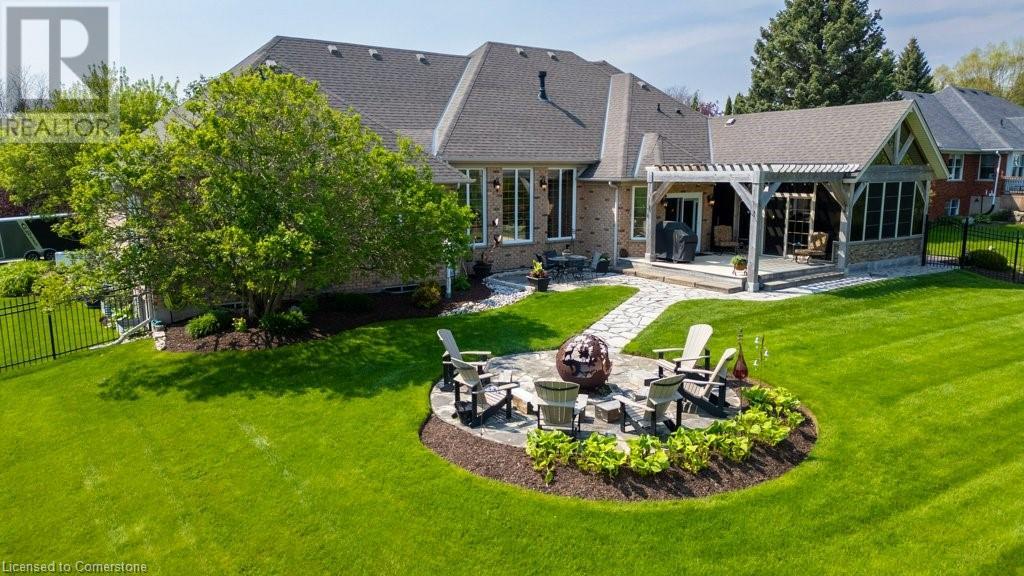18 Anita Drive St. Clements, Ontario N0B 2M0
$2,199,900
This stunning executive-style statement home is located in a luxurious country paradise just minutes from the city. It features 11-ft ceilings, cove moldings, hardwood plank & ceramic flooring on the main level, and more than 5,000 sqft of living space. This distinguishing home rests on a .04-acre professionally landscaped lot with picturesque views backing onto lush farm fields. The grand foyer opens to a chic office area which was previously used as a formal dining room and can easily be transformed back. One of the many focal points is a haven for culinary enthusiasts - the gourmet kitchen. It features two islands, Cabria Quartz countertops, ample cabinetry, high-end built-in appliances including an espresso machine, and a gas stove with pot filler. It seamlessly transitions into the family & dining room complete with sliding doors leading to a custom-built 3-season sunroom. That, in turn, leads out to a composite deck & patio, a fire pit and beautifully landscaped east-facing oasis - perfect for coffee at sunrise or evenings stargazing surrounded by sounds of nature. The luxurious primary bedroom serves as a spacious retreat, featuring the requisite walk-in closet and impeccably updated spa-like ensuite. Next to the primary is a second bedroom with its own ensuite and large closet. The fully finished basement has a separate entrance from inside the garage and offers a spacious in-law suite with full kitchen, 2 bedrooms, a 3-piece bathroom, and laundry - ideal for visitors or multi-generational living. There’s also a large, bright recreation room fully equipped for entertaining, with a full bar and pool table. The pièce de resistance down here is a temperature-controlled wine cellar! The triple-car garage provides ample space for all your family vehicles and toys! Wi-Fi controlled Gemstone Lighting illuminates the exterior soffits providing seasonal ambiance. This home seamlessly blends luxury, space and adaptability to accommodate your family's unique lifestyle. (id:42029)
Open House
This property has open houses!
2:00 pm
Ends at:4:00 pm
2:00 pm
Ends at:4:00 pm
Property Details
| MLS® Number | 40645749 |
| Property Type | Single Family |
| AmenitiesNearBy | Schools, Shopping |
| EquipmentType | Water Heater |
| Features | Paved Driveway, Country Residential, Sump Pump, In-law Suite |
| ParkingSpaceTotal | 9 |
| RentalEquipmentType | Water Heater |
| Structure | Shed, Porch |
Building
| BathroomTotal | 4 |
| BedroomsAboveGround | 2 |
| BedroomsBelowGround | 2 |
| BedroomsTotal | 4 |
| Appliances | Dishwasher, Dryer, Microwave, Oven - Built-in, Refrigerator, Stove, Water Softener, Washer, Microwave Built-in, Gas Stove(s), Hood Fan, Window Coverings, Wine Fridge, Garage Door Opener |
| ArchitecturalStyle | Bungalow |
| BasementDevelopment | Finished |
| BasementType | Full (finished) |
| ConstructedDate | 2000 |
| ConstructionStyleAttachment | Detached |
| CoolingType | Central Air Conditioning |
| ExteriorFinish | Brick, Concrete, Stucco |
| FireProtection | Smoke Detectors, Alarm System |
| FireplacePresent | Yes |
| FireplaceTotal | 1 |
| FoundationType | Poured Concrete |
| HalfBathTotal | 1 |
| HeatingFuel | Natural Gas |
| HeatingType | Forced Air |
| StoriesTotal | 1 |
| SizeInterior | 5014 Sqft |
| Type | House |
| UtilityWater | Municipal Water |
Parking
| Attached Garage |
Land
| AccessType | Highway Access |
| Acreage | No |
| LandAmenities | Schools, Shopping |
| LandscapeFeatures | Lawn Sprinkler, Landscaped |
| Sewer | Septic System |
| SizeDepth | 165 Ft |
| SizeFrontage | 121 Ft |
| SizeTotalText | Under 1/2 Acre |
| ZoningDescription | Z2 |
Rooms
| Level | Type | Length | Width | Dimensions |
|---|---|---|---|---|
| Basement | Wine Cellar | 7'8'' x 6'4'' | ||
| Basement | 3pc Bathroom | 5'11'' x 6'9'' | ||
| Basement | Other | 12'2'' x 14'1'' | ||
| Basement | Kitchen | 9'5'' x 13'3'' | ||
| Basement | Family Room | 19'9'' x 19'4'' | ||
| Basement | Recreation Room | 34'4'' x 24'9'' | ||
| Basement | Bedroom | 10'5'' x 13'2'' | ||
| Basement | Bedroom | 14'11'' x 14'1'' | ||
| Main Level | 4pc Bathroom | 7'10'' x 8'7'' | ||
| Main Level | 4pc Bathroom | 16'3'' x 11'1'' | ||
| Main Level | 2pc Bathroom | 5'5'' x 5'11'' | ||
| Main Level | Foyer | 6'11'' x 7'3'' | ||
| Main Level | Sunroom | 17'0'' x 14'4'' | ||
| Main Level | Kitchen | 23'4'' x 14'2'' | ||
| Main Level | Laundry Room | 5'4'' x 11'11'' | ||
| Main Level | Living Room | 25'4'' x 19'8'' | ||
| Main Level | Bedroom | 12'7'' x 14'1'' | ||
| Main Level | Primary Bedroom | 23'2'' x 14'3'' | ||
| Main Level | Dining Room | 13'2'' x 11'7'' | ||
| Main Level | Great Room | 18'3'' x 14'1'' |
https://www.realtor.ca/real-estate/27420756/18-anita-drive-st-clements
Interested?
Contact us for more information
Brenda Schuiling
Salesperson
33b - 620 Davenport Rd.
Waterloo, Ontario N2V 2C2




















































