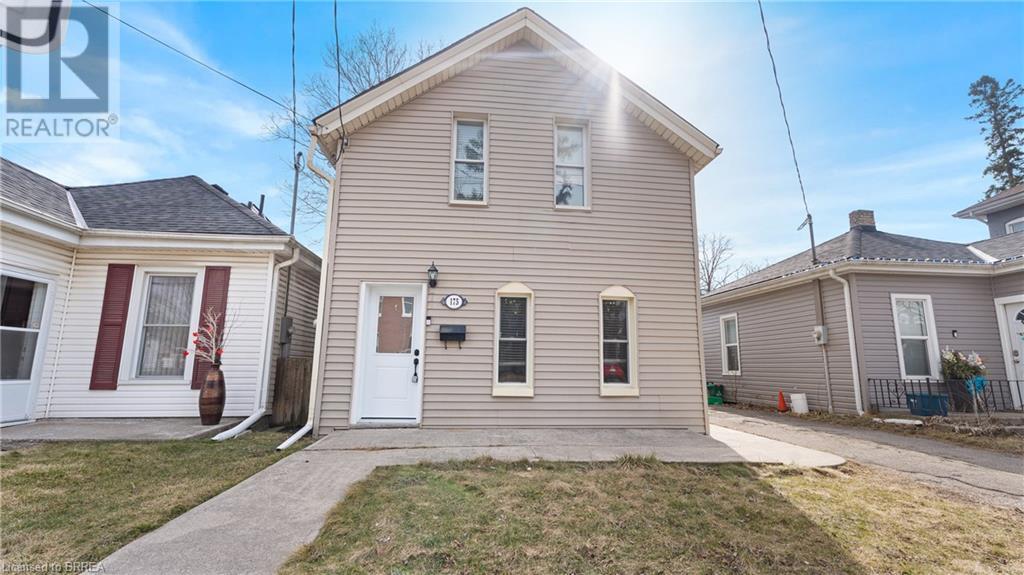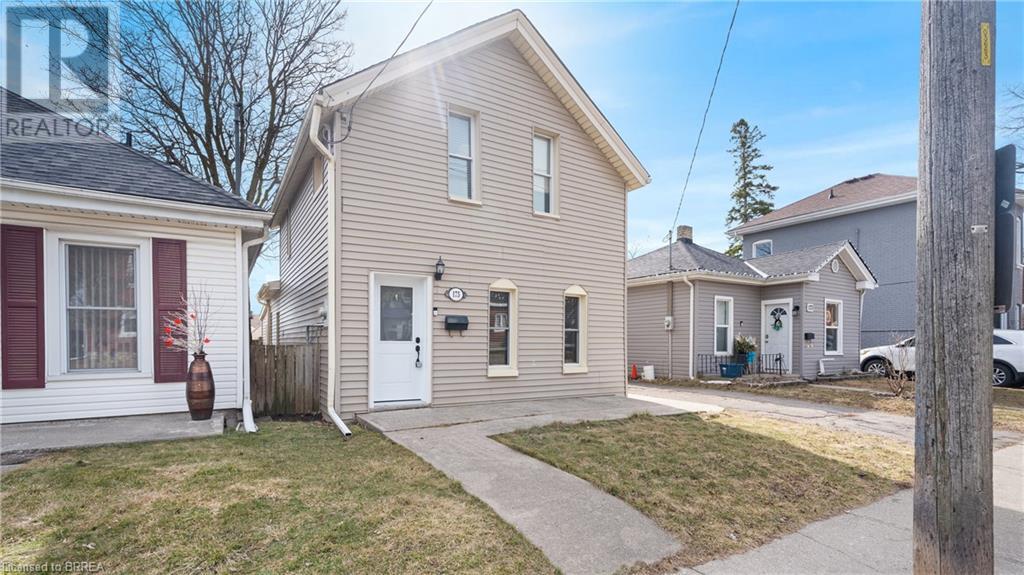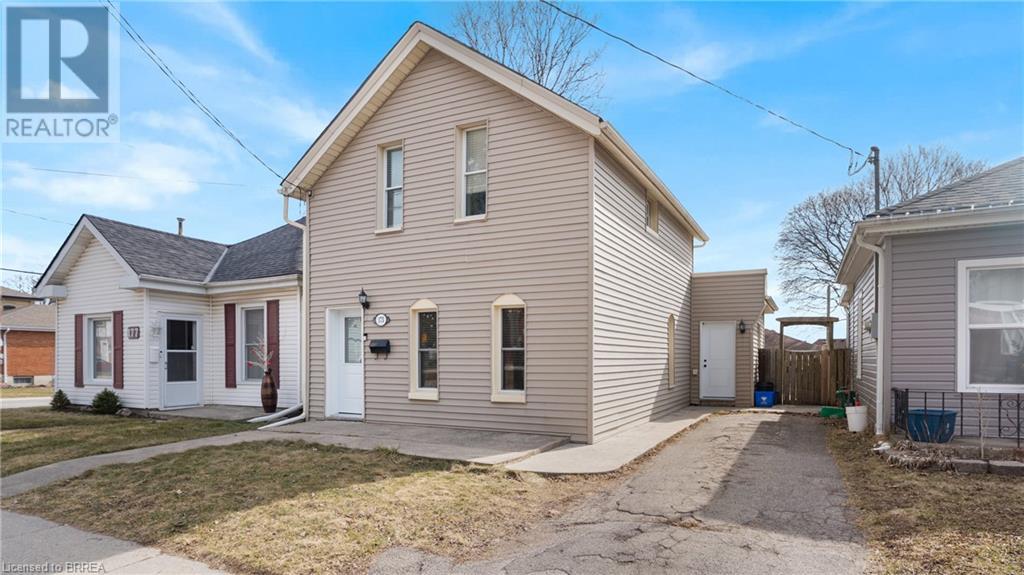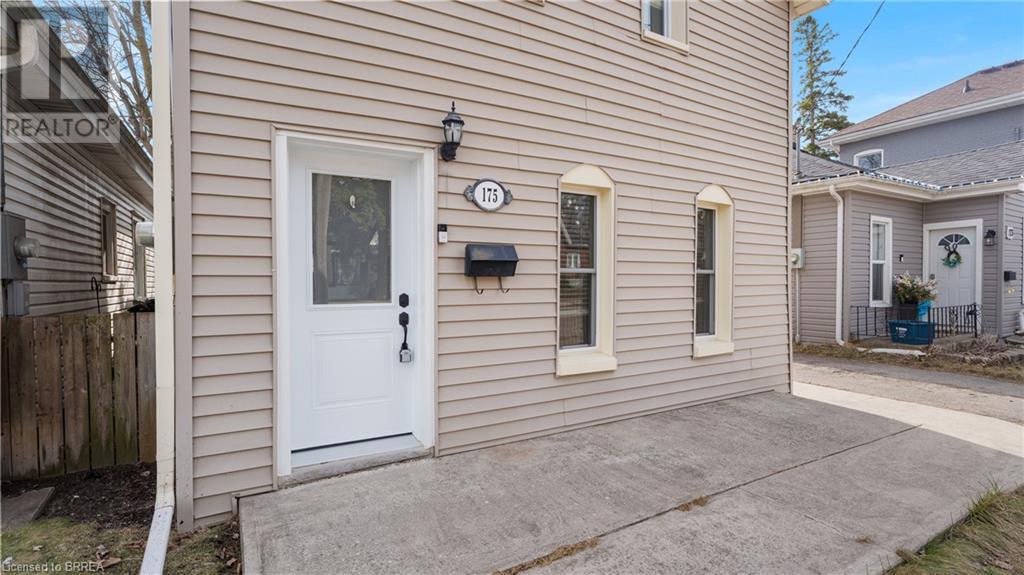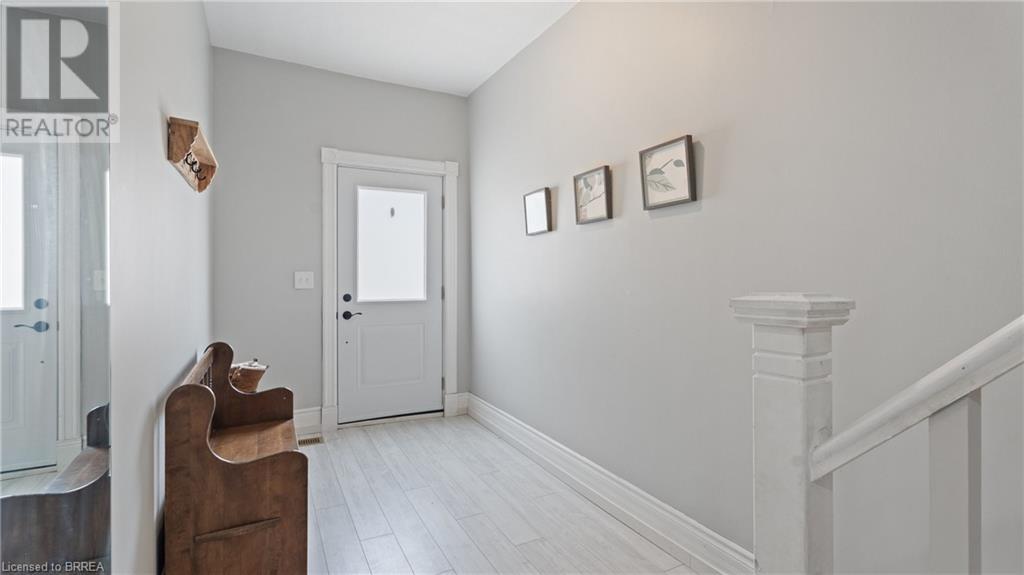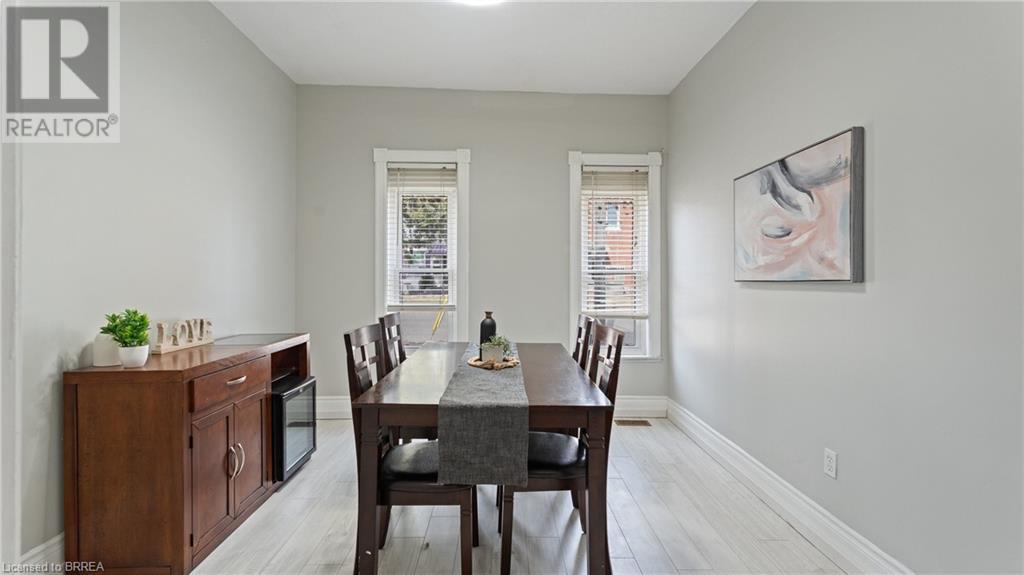175 Sydenham Street Brantford, Ontario N3R 3Z1
$539,900
Welcome to your dream starter home! This beautifully finished 3-bedroom, 1-bathroom gem is perfect for first-time buyers looking for comfort and space. Step inside to discover a bright and airy layout that blends living, dining, and kitchen spaces—ideal for entertaining and family time. The nicely finished spaces throughout give a fresh, welcoming vibe, while large windows flood the home with natural light. There are 3 bedrooms all upstairs, all with great natural light! Step outside to a fantastic backyard—perfect for summer barbecues, gardening, or just unwinding with a cup of coffee. With ample space to play and relax, it’s great for growing families! Move-in ready and filled with charm, this home won’t last long. Roof (2020), some windows (2021), clay plumbing replaced (2021), updated vanity in bathroom (2025). Don’t miss your chance to make it yours—schedule a viewing today! (id:42029)
Property Details
| MLS® Number | 40708141 |
| Property Type | Single Family |
| AmenitiesNearBy | Hospital, Park, Public Transit, Schools |
| EquipmentType | Furnace, Water Heater |
| Features | Paved Driveway |
| ParkingSpaceTotal | 1 |
| RentalEquipmentType | Furnace, Water Heater |
Building
| BathroomTotal | 1 |
| BedroomsAboveGround | 3 |
| BedroomsTotal | 3 |
| Appliances | Dryer, Refrigerator, Stove, Washer |
| ArchitecturalStyle | 2 Level |
| BasementDevelopment | Unfinished |
| BasementType | Partial (unfinished) |
| ConstructionStyleAttachment | Detached |
| CoolingType | Central Air Conditioning |
| ExteriorFinish | Aluminum Siding, Metal, Vinyl Siding |
| FoundationType | Block |
| HeatingType | Forced Air |
| StoriesTotal | 2 |
| SizeInterior | 1426 Sqft |
| Type | House |
| UtilityWater | Municipal Water |
Land
| AccessType | Highway Access |
| Acreage | No |
| LandAmenities | Hospital, Park, Public Transit, Schools |
| Sewer | Municipal Sewage System |
| SizeDepth | 110 Ft |
| SizeFrontage | 32 Ft |
| SizeTotalText | Under 1/2 Acre |
| ZoningDescription | Rc |
Rooms
| Level | Type | Length | Width | Dimensions |
|---|---|---|---|---|
| Second Level | Bedroom | 10'8'' x 7'5'' | ||
| Second Level | Bedroom | 11'8'' x 9'5'' | ||
| Second Level | Primary Bedroom | 14'8'' x 9'8'' | ||
| Main Level | Laundry Room | 14'4'' x 9'8'' | ||
| Main Level | 4pc Bathroom | Measurements not available | ||
| Main Level | Bonus Room | 11'5'' x 6'4'' | ||
| Main Level | Kitchen | 13'4'' x 11'3'' | ||
| Main Level | Dining Room | 13'3'' x 10'7'' | ||
| Main Level | Living Room | 14'4'' x 12'5'' |
https://www.realtor.ca/real-estate/28050541/175-sydenham-street-brantford
Interested?
Contact us for more information
Andrea Stanbridge
Salesperson
14 Borden Street
Brantford, Ontario N3R 2G8

