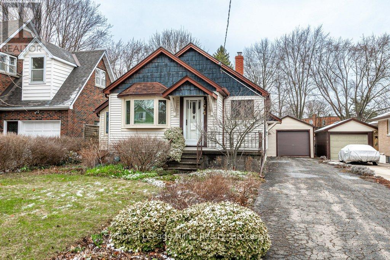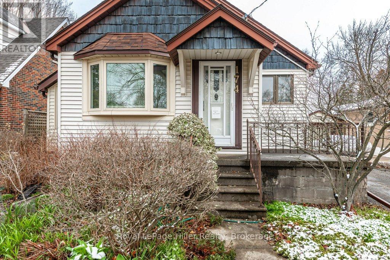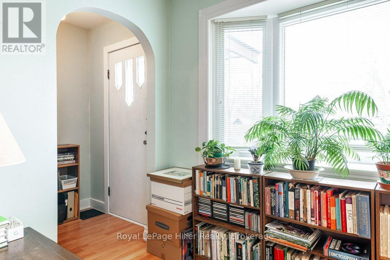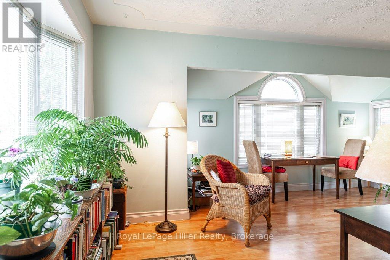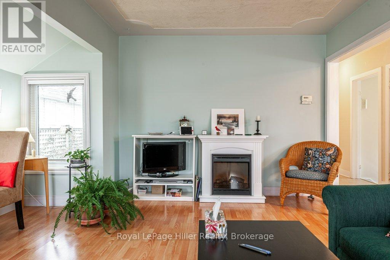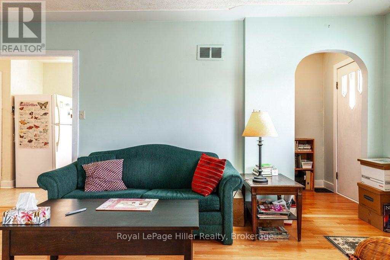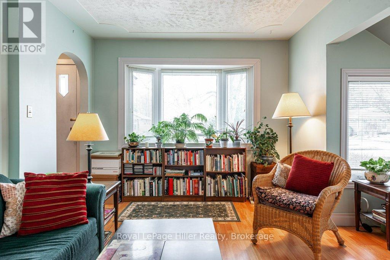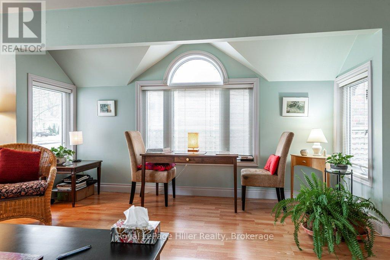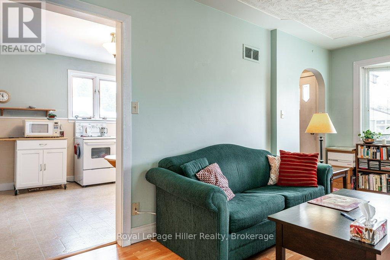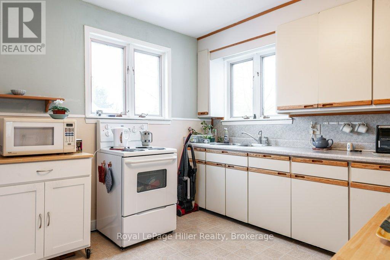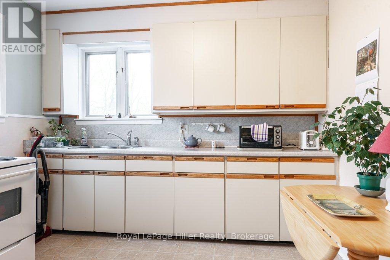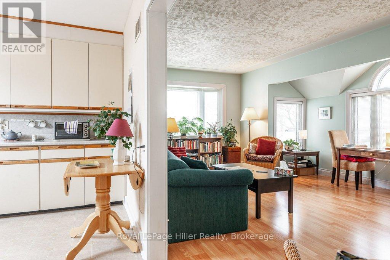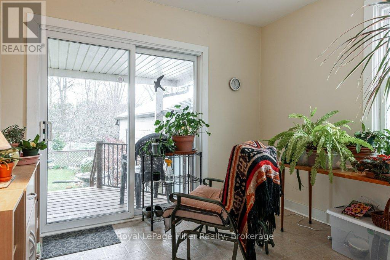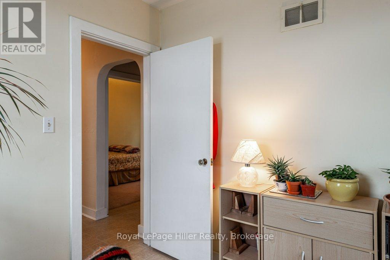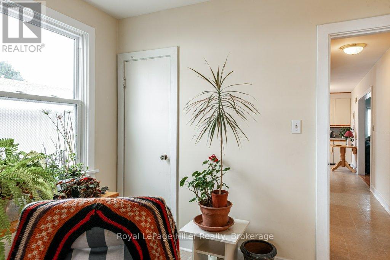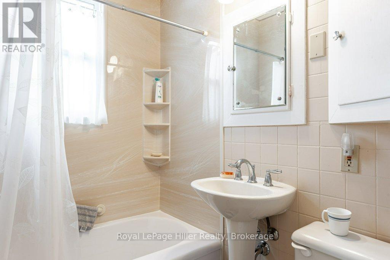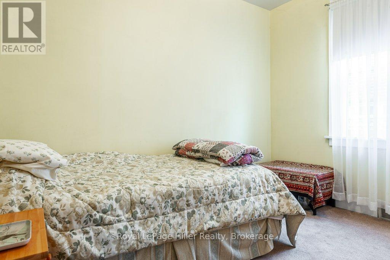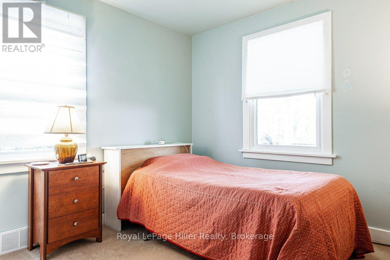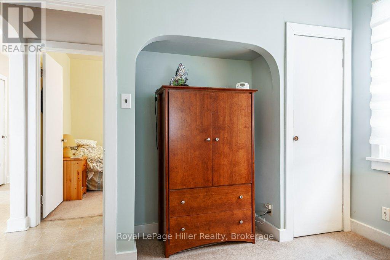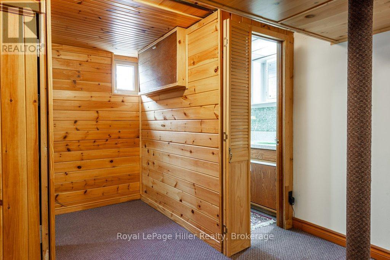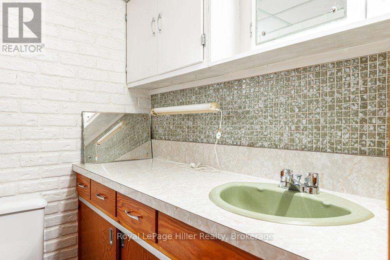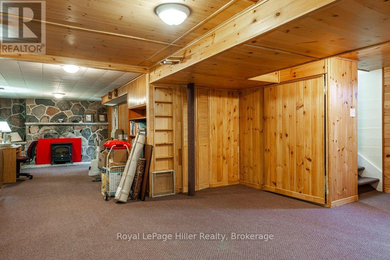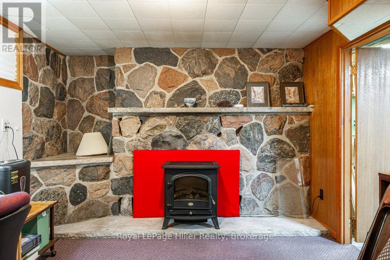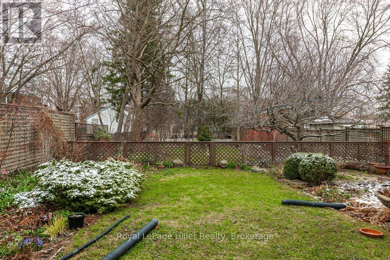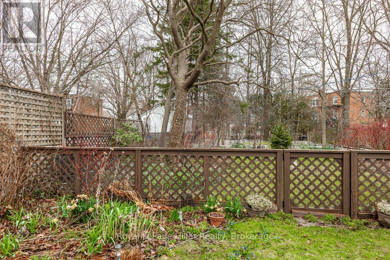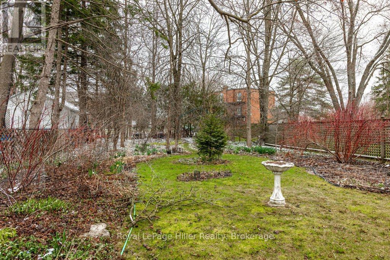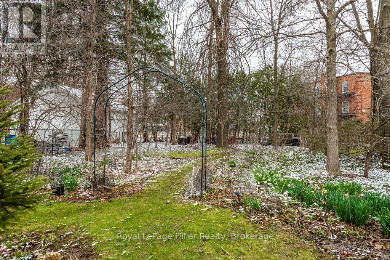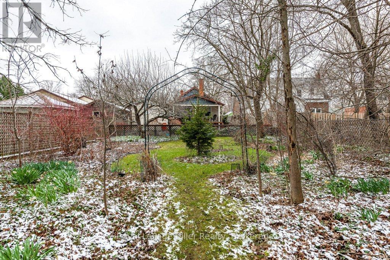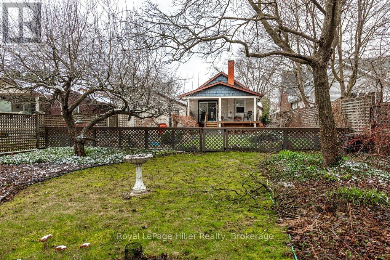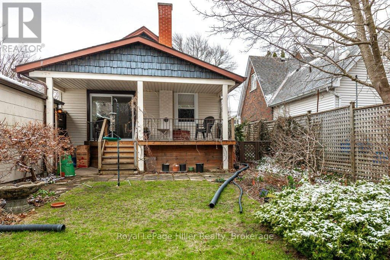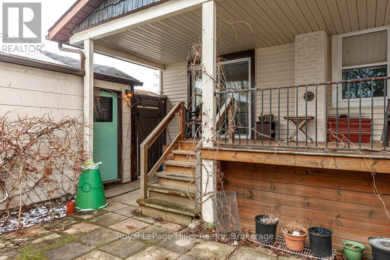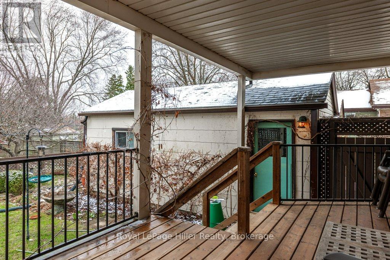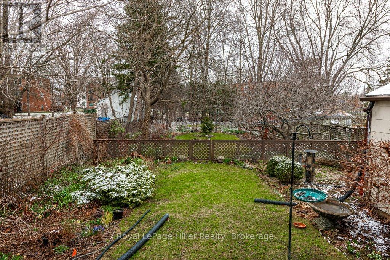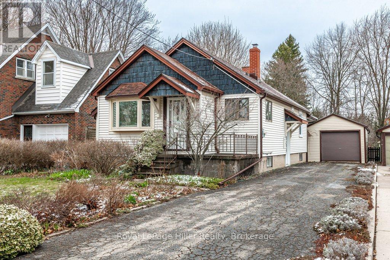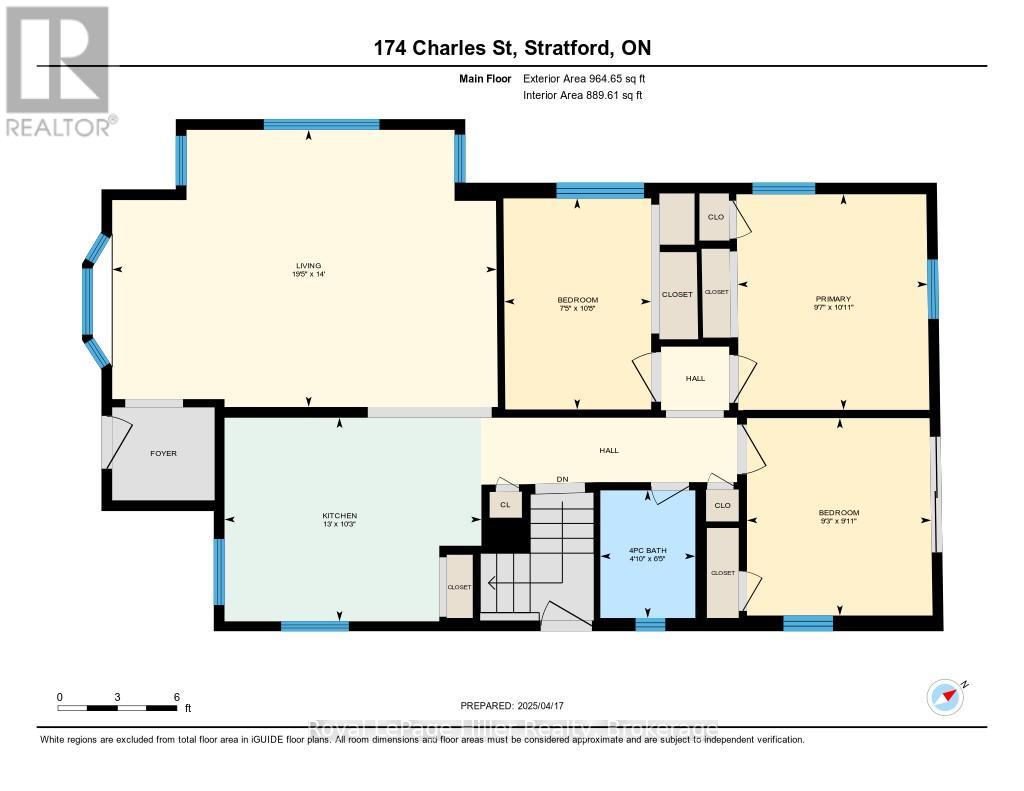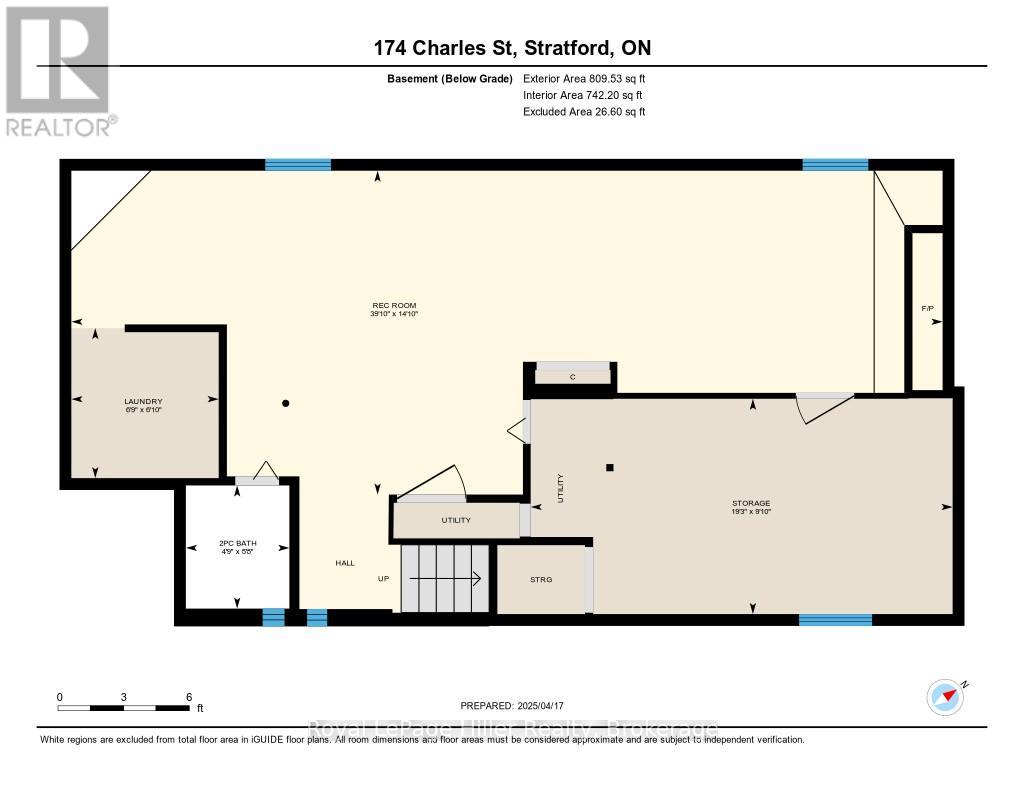174 Charles Street Stratford, Ontario N5A 5Y2
$535,000
Discover the charm of this meticulously maintained bungalow, ideally situated within walking distance of Stratford's vibrant downtown core. This inviting residence offers two comfortable bedrooms plus a den/office space, a bright and welcoming living area, a well-appointed kitchen, and a convenient 4-pc bathroom on the main level. The partially finished basement provides valuable additional living space excellent for a rec-room, featuring a laundry room and a 2 pc bathroom. A separate side entrance for added convenience from the driveway. Step outside to a well constructed covered deck, perfect for morning coffee or evening relaxation, overlooking a generous lot offering ample gardening and outdoor enjoyment possibilities. This home presents an excellent opportunity for first-time buyers, down-sizers, and anyone seeking a peaceful and convenient Stratford lifestyle. (id:42029)
Open House
This property has open houses!
10:30 am
Ends at:12:00 pm
1:00 pm
Ends at:2:30 pm
Property Details
| MLS® Number | X12093994 |
| Property Type | Single Family |
| Community Name | Stratford |
| Features | Sump Pump |
| ParkingSpaceTotal | 5 |
| Structure | Deck, Porch |
Building
| BathroomTotal | 2 |
| BedroomsAboveGround | 2 |
| BedroomsTotal | 2 |
| Age | 51 To 99 Years |
| Amenities | Fireplace(s) |
| Appliances | Central Vacuum, Dryer, Stove, Water Heater, Washer, Water Softener, Refrigerator |
| ArchitecturalStyle | Bungalow |
| BasementDevelopment | Finished |
| BasementType | N/a (finished) |
| ConstructionStyleAttachment | Detached |
| CoolingType | Central Air Conditioning |
| ExteriorFinish | Vinyl Siding |
| FireplacePresent | Yes |
| FireplaceTotal | 1 |
| FireplaceType | Free Standing Metal |
| FoundationType | Poured Concrete |
| HalfBathTotal | 1 |
| HeatingFuel | Natural Gas |
| HeatingType | Forced Air |
| StoriesTotal | 1 |
| SizeInterior | 700 - 1100 Sqft |
| Type | House |
| UtilityWater | Municipal Water |
Parking
| Detached Garage | |
| Garage |
Land
| Acreage | No |
| FenceType | Fully Fenced, Partially Fenced |
| LandscapeFeatures | Landscaped |
| Sewer | Sanitary Sewer |
| SizeDepth | 237 Ft ,2 In |
| SizeFrontage | 45 Ft |
| SizeIrregular | 45 X 237.2 Ft |
| SizeTotalText | 45 X 237.2 Ft |
| ZoningDescription | R2 |
Rooms
| Level | Type | Length | Width | Dimensions |
|---|---|---|---|---|
| Basement | Bathroom | 1.73 m | 1.45 m | 1.73 m x 1.45 m |
| Basement | Laundry Room | 2.08 m | 2.06 m | 2.08 m x 2.06 m |
| Basement | Recreational, Games Room | 4.52 m | 12.14 m | 4.52 m x 12.14 m |
| Basement | Utility Room | 3 m | 5.87 m | 3 m x 5.87 m |
| Main Level | Bathroom | 1.96 m | 1.47 m | 1.96 m x 1.47 m |
| Main Level | Bedroom | 3.25 m | 2.26 m | 3.25 m x 2.26 m |
| Main Level | Bedroom | 3.02 m | 2.82 m | 3.02 m x 2.82 m |
| Main Level | Kitchen | 3.12 m | 3.96 m | 3.12 m x 3.96 m |
| Main Level | Living Room | 4.27 m | 5.92 m | 4.27 m x 5.92 m |
| Main Level | Sunroom | 3.33 m | 2.92 m | 3.33 m x 2.92 m |
https://www.realtor.ca/real-estate/28193028/174-charles-street-stratford-stratford
Interested?
Contact us for more information
Barb Hiller Thibeault
Broker of Record
100 Erie Street
Stratford, Ontario N5A 2M4
William Joseph Thibeault
Salesperson
640 Riverbend Dr.
Kitchener, Ontario N2K 3S2
Mark Thibeault
Salesperson
100 Erie Street
Stratford, Ontario N5A 2M4

