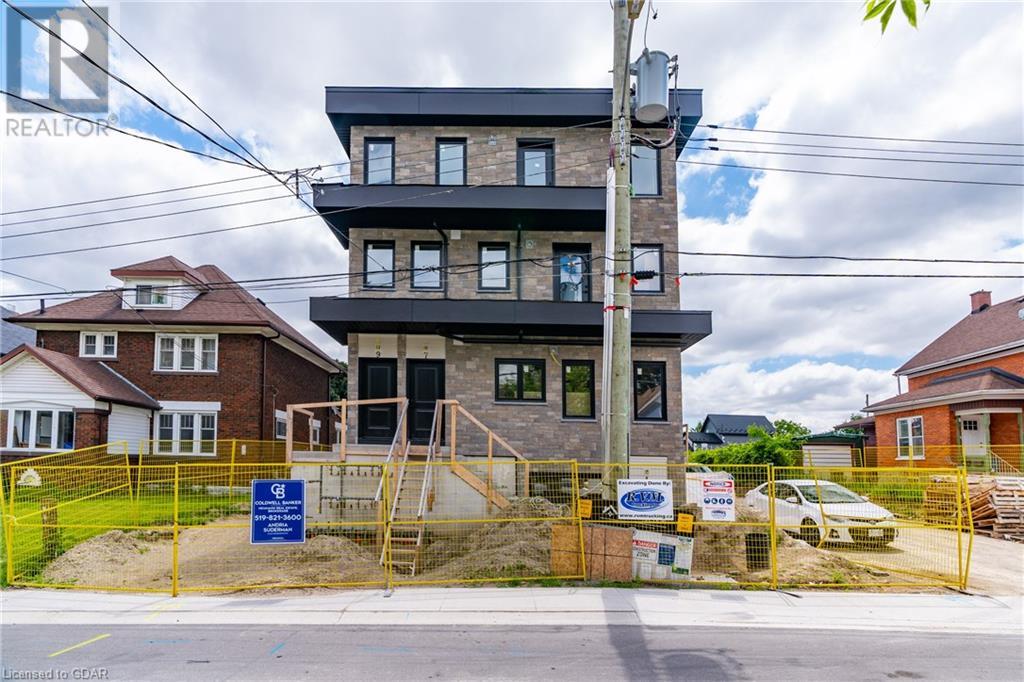17 Peter Street Unit# 9 Kitchener, Ontario N2G 3J5
$599,999Maintenance, Insurance, Landscaping, Property Management, Parking
$466.56 Monthly
Maintenance, Insurance, Landscaping, Property Management, Parking
$466.56 MonthlyAttention homebuyers and investors alike! If you are looking for a spacious, brand new, never lived in condo in the heart of Downtown Kitchener, then look no further! Welcome to The Irvine Floor plan in the beautifully constructed Cedar Hill condo building. This top floor penthouse unit features over 1000 square feet of beautifully finished living space, 2 Bedrooms, 1 Bathroom, full stainless steel appliance package, quartz countertops, waterfall backsplash, tons of natural light, 1 surface parking spot and all finishes and upgrades already INCLUDED in the price. Rates are coming down and now is the time to buy. This development consists of 10 brand new condo units built by Welcome Home Construction. One Bedroom units also available. Welcome Home Construction have over 20 years of experience, AND are a fully licensed Tarion Builder. Book your showing asap because these units will not be available much longer! (id:42029)
Property Details
| MLS® Number | 40647326 |
| Property Type | Single Family |
| AmenitiesNearBy | Airport, Hospital, Park, Place Of Worship, Playground, Public Transit, Schools, Shopping |
| CommunityFeatures | High Traffic Area, Quiet Area, Community Centre, School Bus |
| Features | Southern Exposure, Balcony |
| ParkingSpaceTotal | 1 |
Building
| BathroomTotal | 1 |
| BedroomsAboveGround | 2 |
| BedroomsTotal | 2 |
| Appliances | Dishwasher, Dryer, Refrigerator, Stove, Washer |
| BasementType | None |
| ConstructionMaterial | Wood Frame |
| ConstructionStyleAttachment | Attached |
| CoolingType | Central Air Conditioning |
| ExteriorFinish | Brick Veneer, Other, Stone, Wood |
| HeatingType | Forced Air |
| StoriesTotal | 1 |
| SizeInterior | 1074 Sqft |
| Type | Apartment |
| UtilityWater | Municipal Water |
Land
| AccessType | Rail Access |
| Acreage | No |
| LandAmenities | Airport, Hospital, Park, Place Of Worship, Playground, Public Transit, Schools, Shopping |
| Sewer | Municipal Sewage System |
| SizeFrontage | 68 Ft |
| SizeTotalText | Under 1/2 Acre |
| ZoningDescription | R2 |
Rooms
| Level | Type | Length | Width | Dimensions |
|---|---|---|---|---|
| Main Level | Kitchen | 14'10'' x 10'0'' | ||
| Main Level | Utility Room | 6'4'' x 5'4'' | ||
| Main Level | 4pc Bathroom | 9'6'' x 5'6'' | ||
| Main Level | Primary Bedroom | 12'11'' x 10'2'' | ||
| Main Level | Bedroom | 10'1'' x 10'3'' | ||
| Main Level | Living Room | 12'3'' x 18'8'' | ||
| Main Level | Dining Room | 13'6'' x 8'8'' |
https://www.realtor.ca/real-estate/27417896/17-peter-street-unit-9-kitchener
Interested?
Contact us for more information
Andria Suderman
Broker
824 Gordon Street
Guelph, Ontario N1G 1Y7



















