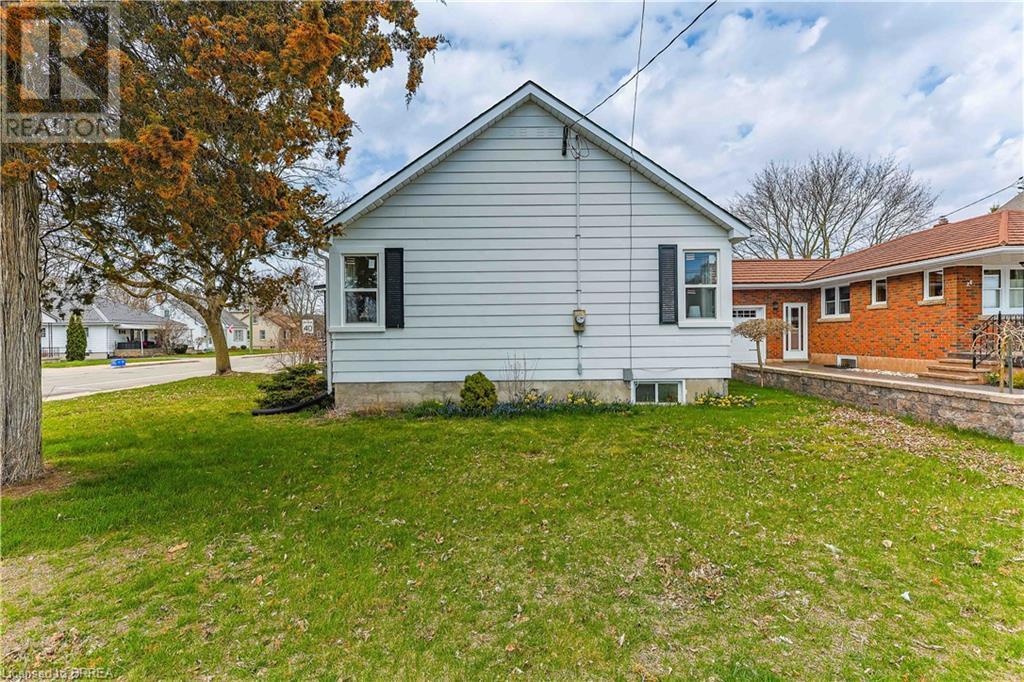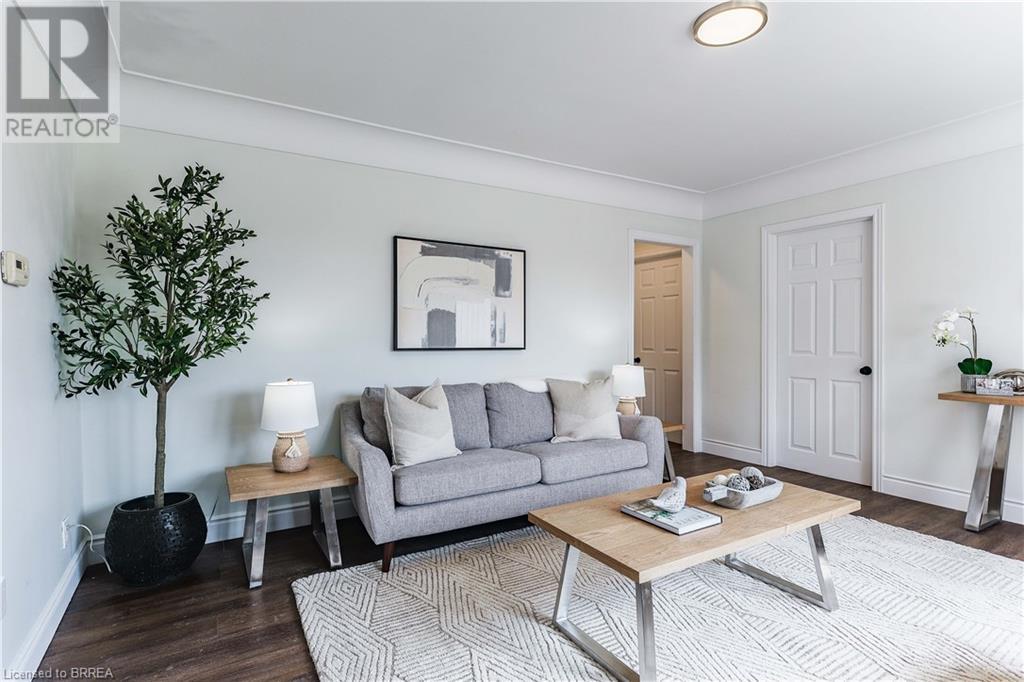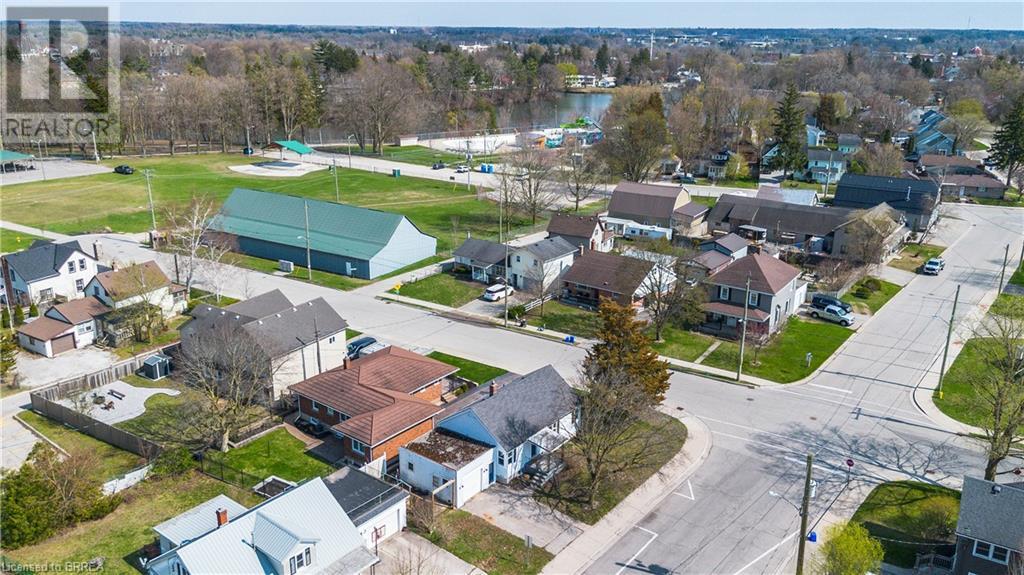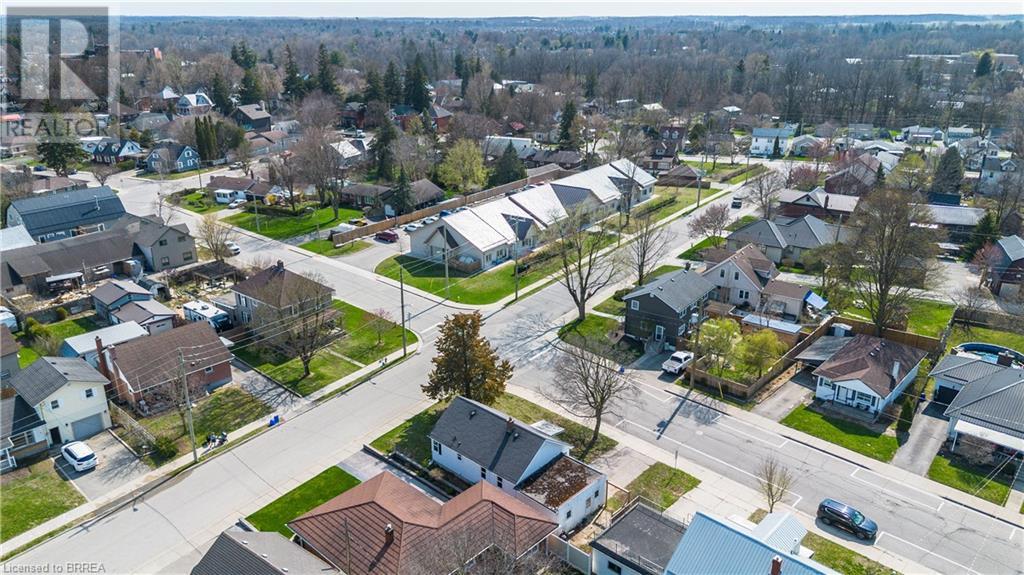17 Hardy Avenue Tillsonburg, Ontario N4G 3W9
$599,900
Welcome to 17 Hardy Ave, a beautifully renovated 3-bedroom, 2-bathroom bungalow offering over 1500 sqft of modern living space. This home is situated in a great neighborhood and features an attached garage with a breezeway/mudroom for added convenience. The property boasts numerous upgrades, including replaced main floor windows and outer doors, as well as all new interior doors. You'll enjoy a fresh look with all-new stainless steel appliances and updated flooring throughout the home. The kitchen has been enhanced with a stylish countertop, and new pot lights and light fixtures have been installed for a contemporary feel. This fully renovated house (2025) is perfect for anyone looking for a move-in-ready space in a great neighbourhood. Don't miss out on this fantastic opportunity! (id:42029)
Property Details
| MLS® Number | 40719515 |
| Property Type | Single Family |
| AmenitiesNearBy | Playground, Schools, Shopping |
| ParkingSpaceTotal | 3 |
Building
| BathroomTotal | 2 |
| BedroomsAboveGround | 2 |
| BedroomsBelowGround | 1 |
| BedroomsTotal | 3 |
| Appliances | Dishwasher, Dryer, Microwave, Refrigerator, Stove, Washer, Hood Fan |
| ArchitecturalStyle | Bungalow |
| BasementDevelopment | Finished |
| BasementType | Full (finished) |
| ConstructedDate | 1950 |
| ConstructionStyleAttachment | Detached |
| CoolingType | Central Air Conditioning |
| ExteriorFinish | Aluminum Siding |
| HeatingType | Forced Air |
| StoriesTotal | 1 |
| SizeInterior | 1638 Sqft |
| Type | House |
| UtilityWater | Municipal Water |
Parking
| Attached Garage |
Land
| Acreage | No |
| LandAmenities | Playground, Schools, Shopping |
| Sewer | Municipal Sewage System |
| SizeDepth | 50 Ft |
| SizeFrontage | 90 Ft |
| SizeTotalText | Under 1/2 Acre |
| ZoningDescription | R1 |
Rooms
| Level | Type | Length | Width | Dimensions |
|---|---|---|---|---|
| Basement | Den | 8'9'' x 11'0'' | ||
| Basement | Recreation Room | 34'0'' x 11'9'' | ||
| Basement | 4pc Bathroom | 7'3'' x 11'0'' | ||
| Basement | Utility Room | 17'4'' x 10'11'' | ||
| Basement | Bedroom | 10'3'' x 8'9'' | ||
| Basement | Recreation Room | 10'7'' x 33'9'' | ||
| Main Level | Bedroom | 9'5'' x 10'0'' | ||
| Main Level | 4pc Bathroom | 9'6'' x 10'2'' | ||
| Main Level | Bedroom | 9'5'' x 10'2'' | ||
| Main Level | Kitchen | 10'8'' x 12'11'' | ||
| Main Level | Dining Room | 10'8'' x 9'8'' | ||
| Main Level | Living Room | 14'7'' x 12'4'' |
https://www.realtor.ca/real-estate/28214328/17-hardy-avenue-tillsonburg
Interested?
Contact us for more information
Alexander Conti
Salesperson
80 Brant Avenue, Suite 1001-Unita
Brantford, Ontario N3T 3H1
Adam Conti
Salesperson
80 Brant Avenue, Suite 1001-Unita
Brantford, Ontario N3T 3H1


















































